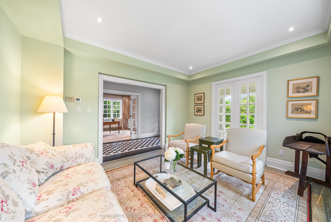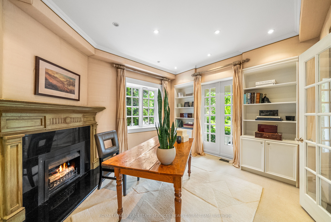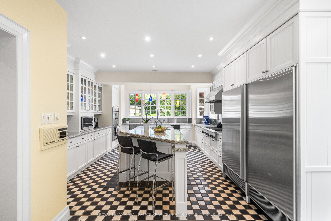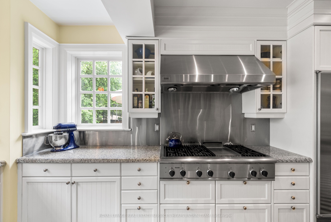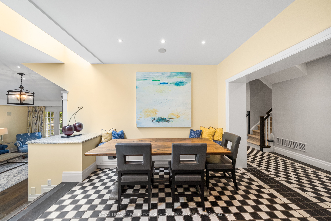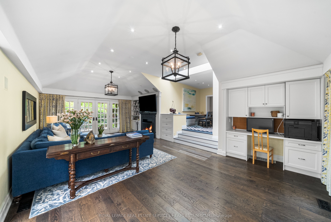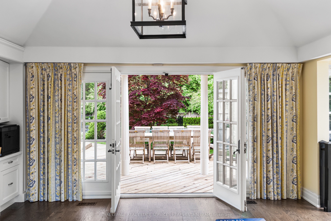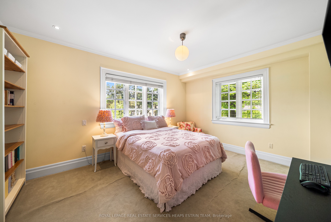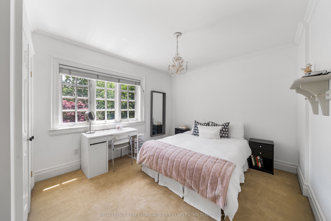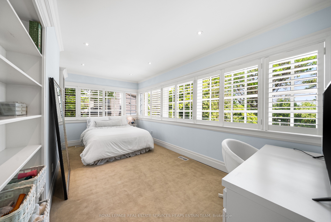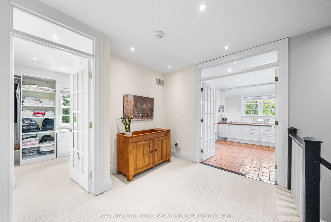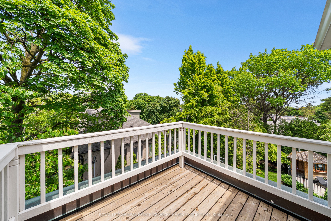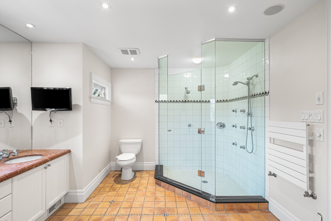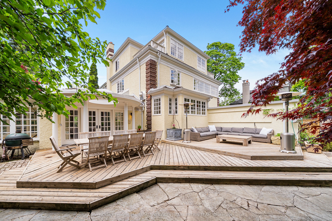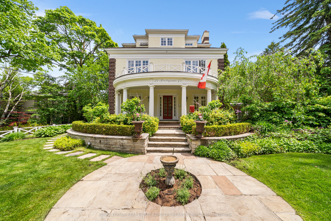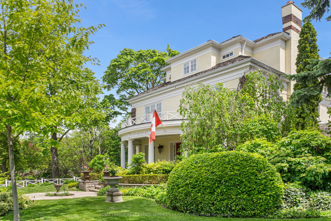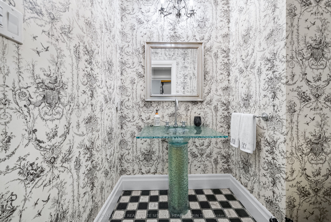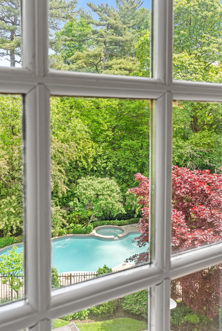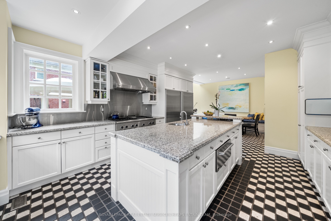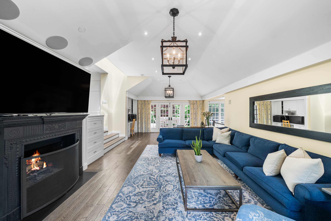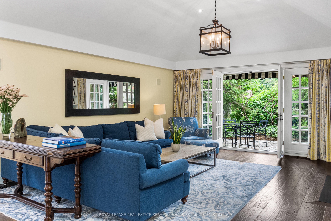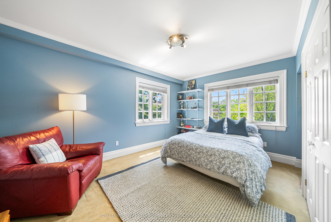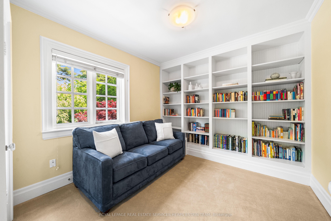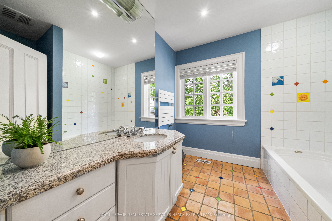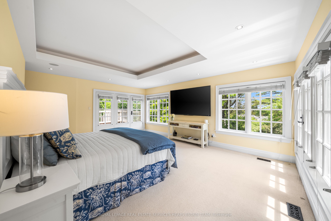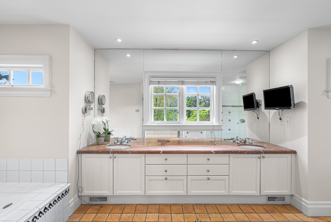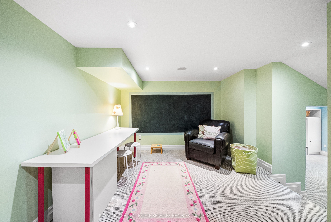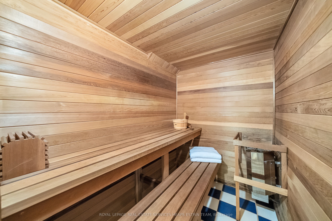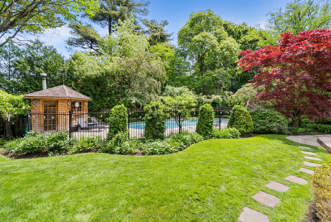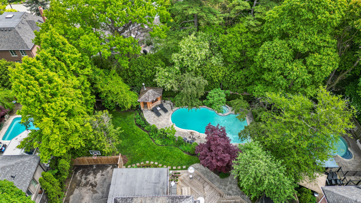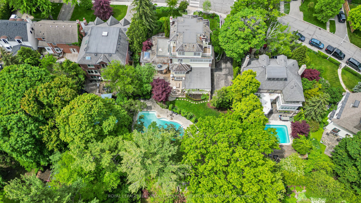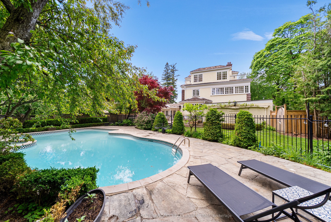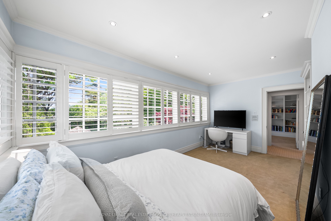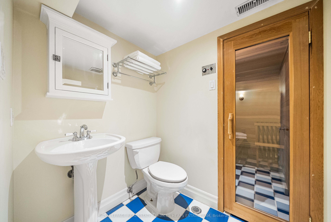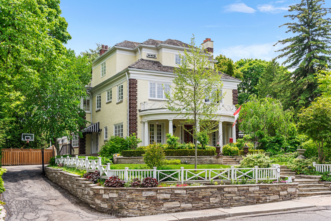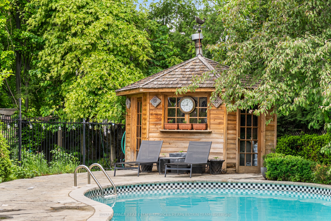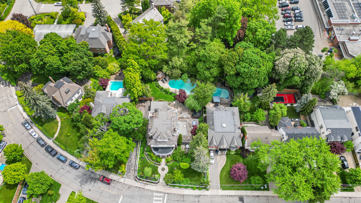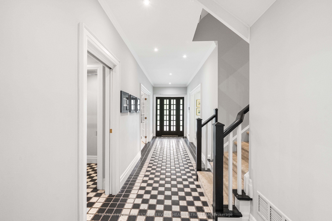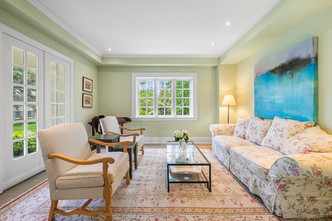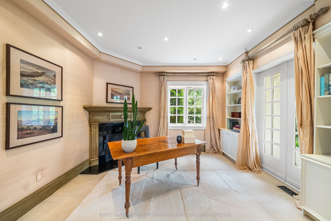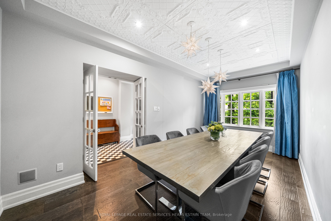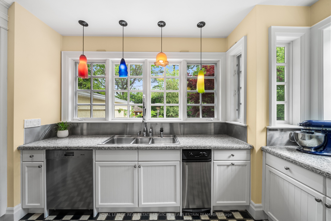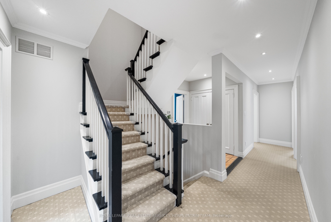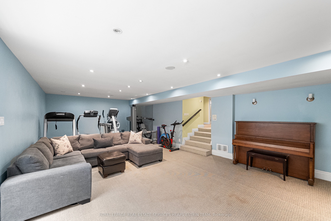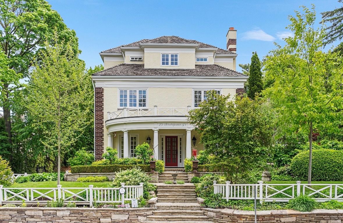
$6,750,000
Est. Payment
$25,780/mo*
*Based on 20% down, 4% interest, 30-year term
Listed by ROYAL LEPAGE REAL ESTATE SERVICES HEAPS ESTRIN TEAM
Detached•MLS #C12217352•New
Price comparison with similar homes in Toronto C04
Compared to 6 similar homes
57.1% Higher↑
Market Avg. of (6 similar homes)
$4,296,500
Note * Price comparison is based on the similar properties listed in the area and may not be accurate. Consult licences real estate agent for accurate comparison
Room Details
| Room | Features | Level |
|---|---|---|
Living Room 4.34 × 3.58 m | Hardwood FloorFrench DoorsW/O To Patio | Main |
Dining Room 5.41 × 2.77 m | Hardwood FloorFrench DoorsMoulded Ceiling | Main |
Kitchen 5.69 × 4.39 m | Tile FloorCentre IslandStainless Steel Appl | Main |
Bedroom 2 4.29 × 3.45 m | BroadloomDouble Closet3 Pc Ensuite | Second |
Bedroom 3 4.62 × 3.3 m | BroadloomDouble ClosetPicture Window | Second |
Bedroom 4 3.58 × 3.3 m | BroadloomDouble ClosetPicture Window | Second |
Client Remarks
This Grande Dame of Lawrence Park is an absolute treasure. Sitting on a 96 x 144 foot wide double lot set back from the street on a hill, this majestic home greets you with a rare combination of warmth and elegance. A centre hall plan seamlessly offers a formal living room to the left and sophisticated office to the right, before leading down the hall to the separate formal dining room with a stamped metal tile ceiling. The bright family kitchen overlooking the stunning yard is a delight with a large centre island and premium stainless steel appliances. The adjoining breakfast room with banquet seating overlooks an oversized family room, with built-in shelving, separate desk area and fireplace. French doors lead to a stunning outdoor haven with a covered outdoor deck, an inground pool and cabana under a canopy of trees. A chic powder room and side-door mudroom round out this traditional elegant main floor. Five generous-sized bedrooms, one with an ensuite, along with a three-piece bath and full-size laundry make up the substantial second floor, with room for everyone in the family. The third floor primary suite is a serene oasis with an oversized five-piece bath, two large walk-in closets, two balconies flanking each side of the room and floor, and an especially spacious living space, making it the perfect retreat. The lower level offers an oversized recreation/media room with a kitchen conveniently attached, a nearby sauna, a private wine cellar, utility room and plenty of storage. Built in 1913 and extensively redesigned in 1996, this distinguished home is a rare find in the city. Boasting a total of 6,000 square feet over four floors this classic Edwardian offers endless opportunities to convene as a family or entertain both indoors and out. Steps to ravine walks and situated in the catchment for top-rated Blythwood Public School, Lawrence Park CI, Blessed Sacrament and close to private schools such as Toronto French School, Crescent School and Havergal.
About This Property
25 Strathgowan Crescent, Toronto C04, M4N 2Z6
Home Overview
Basic Information
Walk around the neighborhood
25 Strathgowan Crescent, Toronto C04, M4N 2Z6
Shally Shi
Sales Representative, Dolphin Realty Inc
English, Mandarin
Residential ResaleProperty ManagementPre Construction
Mortgage Information
Estimated Payment
$0 Principal and Interest
 Walk Score for 25 Strathgowan Crescent
Walk Score for 25 Strathgowan Crescent

Book a Showing
Tour this home with Shally
Frequently Asked Questions
Can't find what you're looking for? Contact our support team for more information.
See the Latest Listings by Cities
1500+ home for sale in Ontario

Looking for Your Perfect Home?
Let us help you find the perfect home that matches your lifestyle

