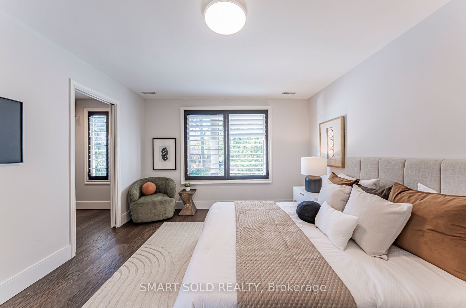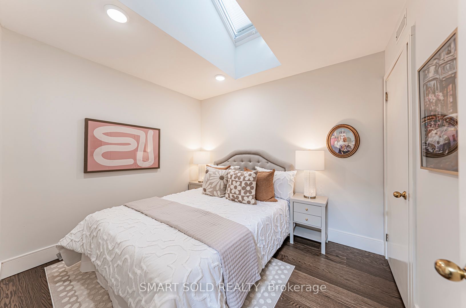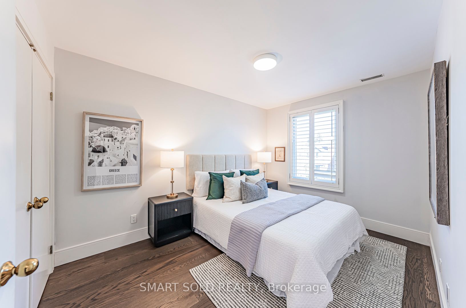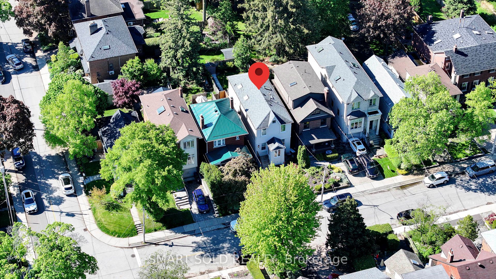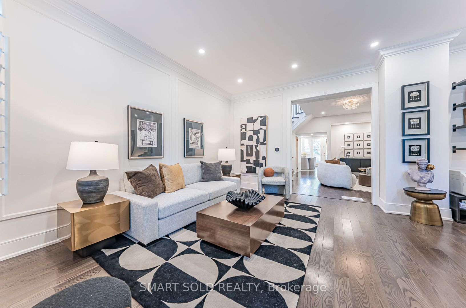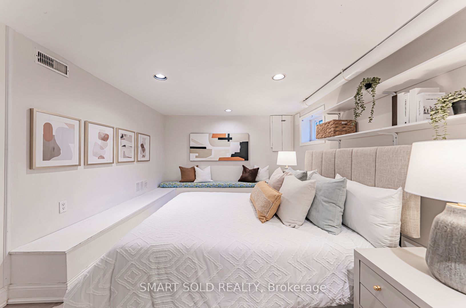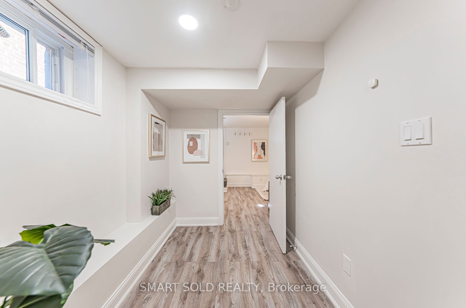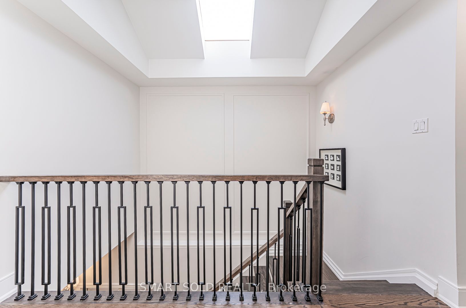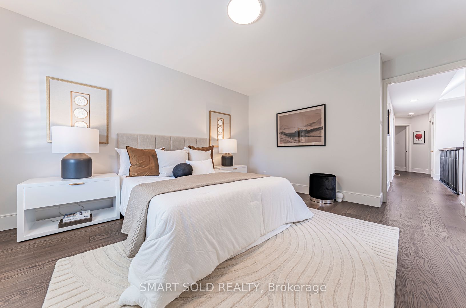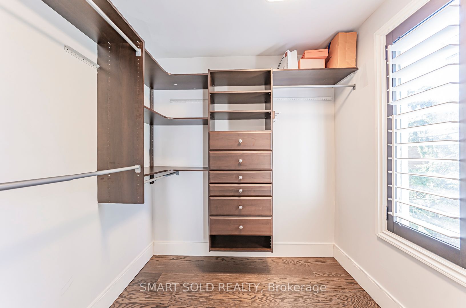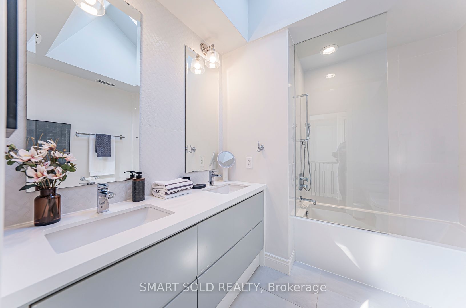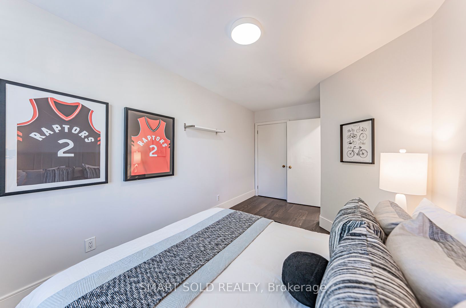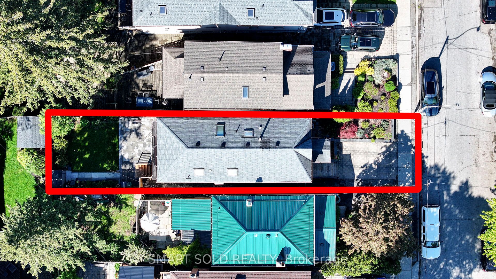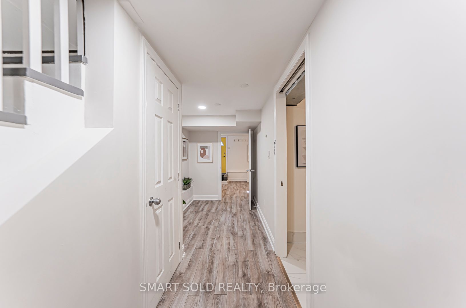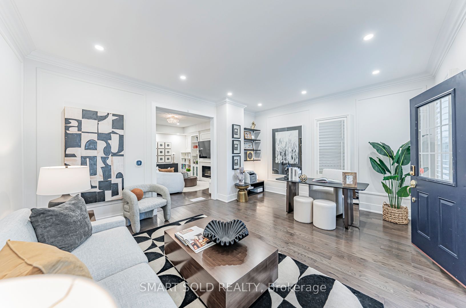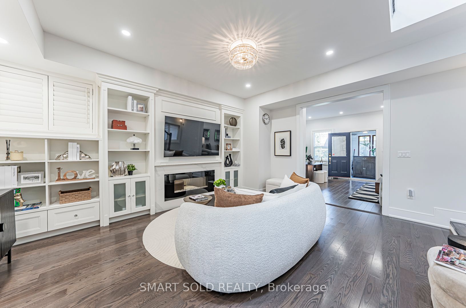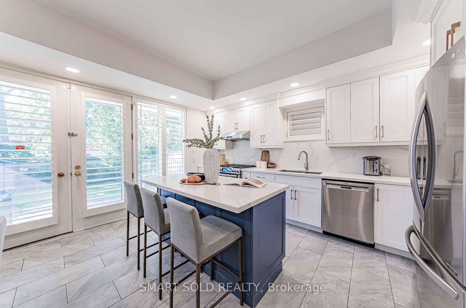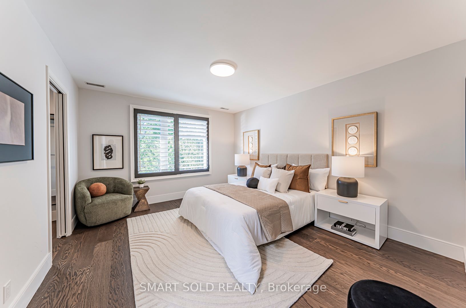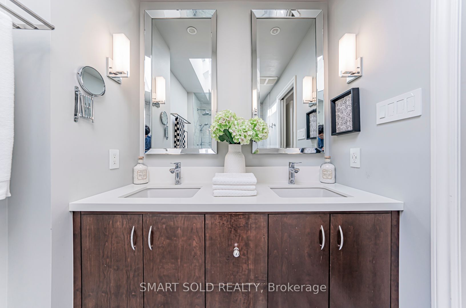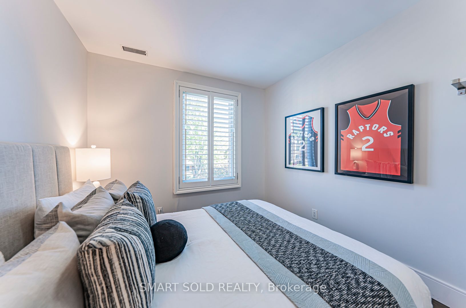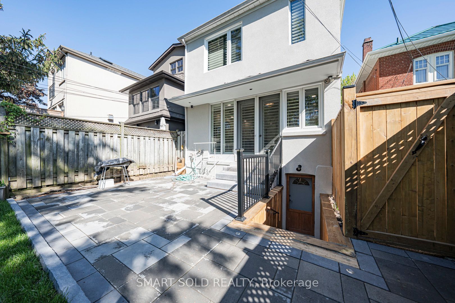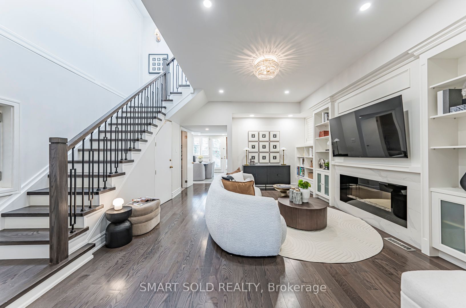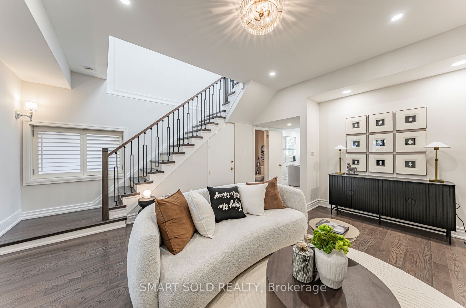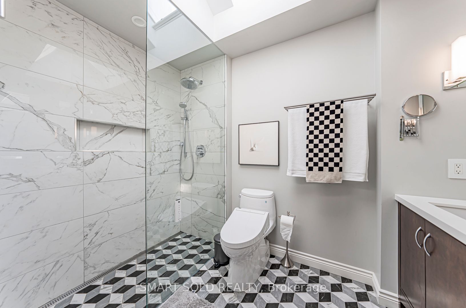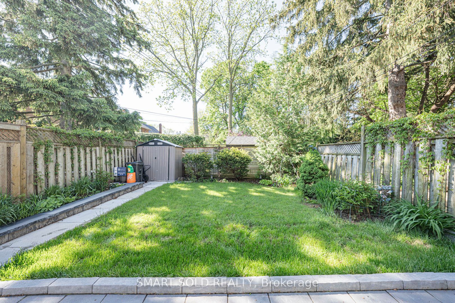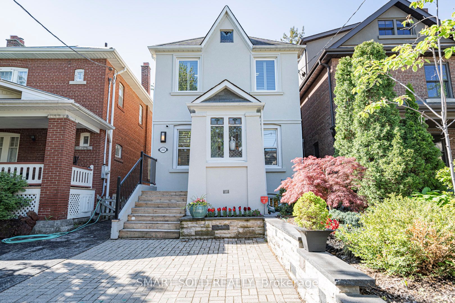
$2,452,000
Est. Payment
$9,365/mo*
*Based on 20% down, 4% interest, 30-year term
Listed by SMART SOLD REALTY
Detached•MLS #C12214638•New
Price comparison with similar homes in Toronto C04
Compared to 4 similar homes
-13.1% Lower↓
Market Avg. of (4 similar homes)
$2,822,500
Note * Price comparison is based on the similar properties listed in the area and may not be accurate. Consult licences real estate agent for accurate comparison
Room Details
| Room | Features | Level |
|---|---|---|
Living Room 5.16 × 4.42 m | Hardwood Floor | Main |
Kitchen 4.6 × 2.54 m | Breakfast BarWalk-Out | Main |
Dining Room 3.76 × 2.82 m | Combined w/DiningWalk-OutLarge Window | Main |
Primary Bedroom 4.22 × 3.66 m | Hardwood Floor4 Pc EnsuiteWalk-In Closet(s) | Second |
Bedroom 2 4.83 × 2.75 m | Hardwood FloorClosetWindow | Second |
Bedroom 3 3.81 × 2.72 m | Hardwood FloorClosetWindow | Second |
Client Remarks
Extensively Renovated Family Home In Prime Location!!!Nestled On A Quiet, Family-Friendly Street In The Heart Of Lawrence Park North, This Thoughtfully Renovated 4+2 Bedroom Detached Home Offers Nearly 3,000 Sq Ft Of Total Living Space (2,010 + 985 Sq Ft). Move-In Ready And Meticulously Maintained, This Residence Seamlessly Blends Functional Design With High-Quality Finishes A Perfect Fit For Modern Family Living.Renovation Highlights:New Furnace, Water Heater, And Appliances (2019)The Majority of the Windows Replaced(2024). Fully Landscaped, South-Facing Backyard With Lush Lawn And Beautiful Interloc (2024)Modern Stucco Exterior For Enhanced Curb Appeal (2025)Main Floor Features:Expansive Open-Concept Kitchen And Dining Area, Ideal For Family Gatherings And EntertainingFamily-Sized Kitchen With Modern Appliances And Abundant StorageBright And Airy Main-Floor Family Room Overlooking The BackyardSeamless Flow To The Sun-Filled, South-Facing Yard For Effortless Indoor-Outdoor LivingSecond Floor:Four Well-Proportioned Bedrooms, Ideal For Families Of All SizesPrimary Bedroom With A Walk-In Closet And Private Ensuite BathroomLower Level:Fully Finished Basement With Two Additional Bedrooms And A Separate Entrance Ideal For Guests, A Home Office, Or Potential Rental SuiteSpacious Laundry Area And Utility Room With Extra Storage. Exterior & Parking: Deep Lot With A Private, Sun-Drenched Backyard Oasis and Legal Front Yard Parking Pad for 1 Car. Unbeatable Location:Zoned For Some Of The City's Top-Rated Public Schools: Bedford Park PS, Lawrence Park CI, And Blessed Sacrament CS. Also Near Premier Private Schools Including Havergal, Crescent, TFS, And Crestwood. Just Minutes To The Granite Club, Rosedale Golf Club, Transit, Parks, Shops, And Dining.This Is A Rare Opportunity To Own A Stylish, Turnkey Home In One Of Torontos Most Sought-After Neighbourhoods. Just Move In And Enjoy! Inspection Report is Available!
About This Property
245 Ranleigh Avenue, Toronto C04, M4N 1X3
Home Overview
Basic Information
Walk around the neighborhood
245 Ranleigh Avenue, Toronto C04, M4N 1X3
Shally Shi
Sales Representative, Dolphin Realty Inc
English, Mandarin
Residential ResaleProperty ManagementPre Construction
Mortgage Information
Estimated Payment
$0 Principal and Interest
 Walk Score for 245 Ranleigh Avenue
Walk Score for 245 Ranleigh Avenue

Book a Showing
Tour this home with Shally
Frequently Asked Questions
Can't find what you're looking for? Contact our support team for more information.
See the Latest Listings by Cities
1500+ home for sale in Ontario

Looking for Your Perfect Home?
Let us help you find the perfect home that matches your lifestyle
