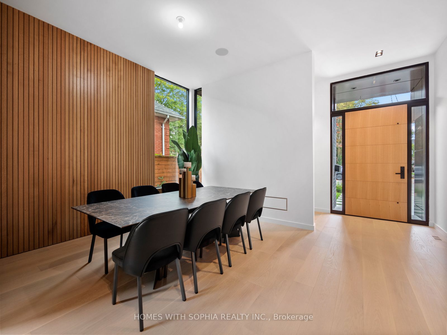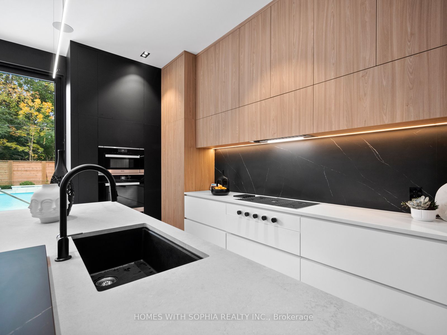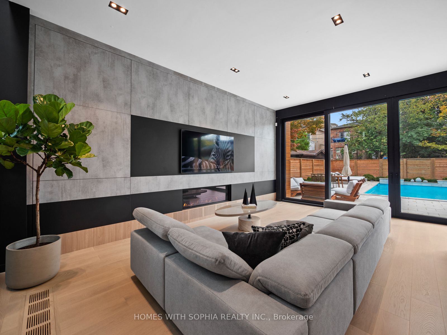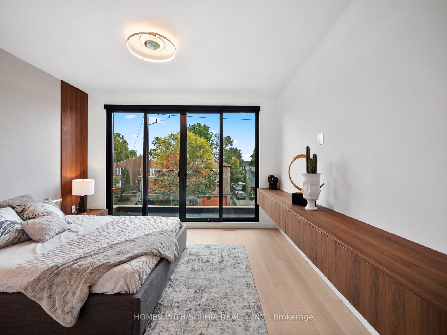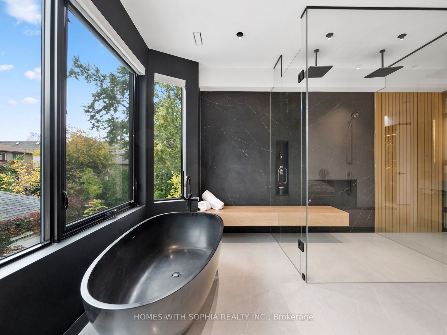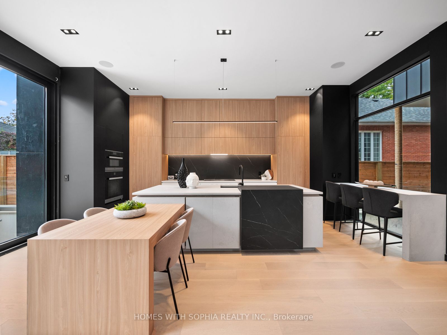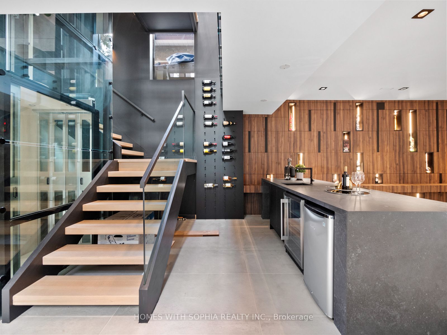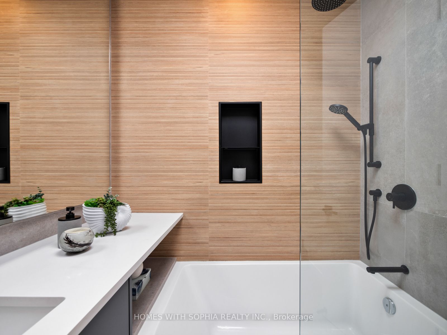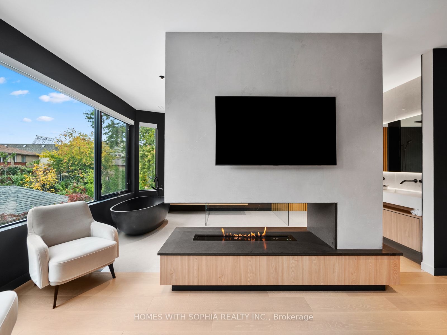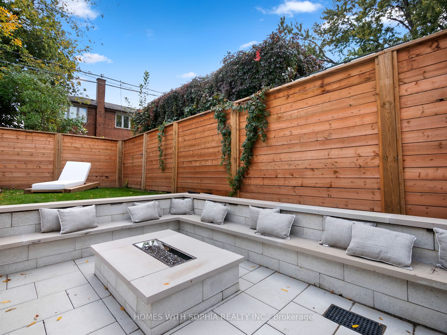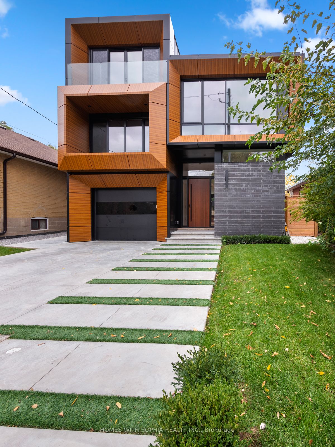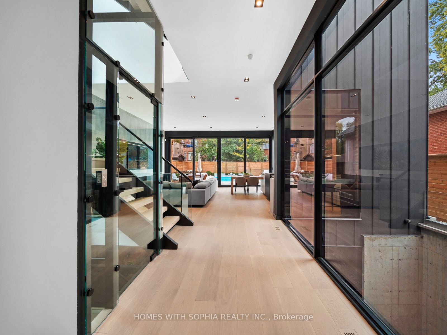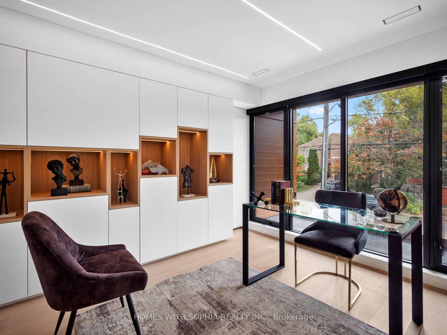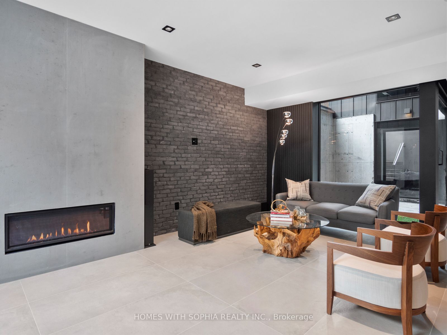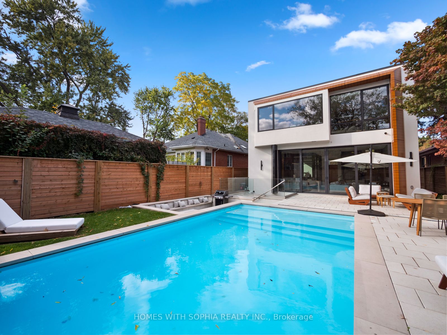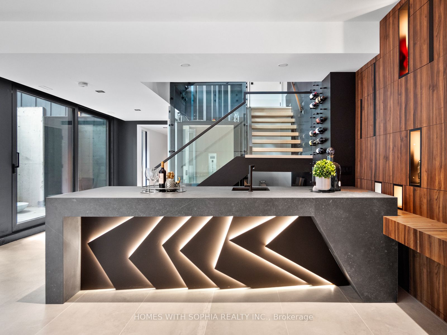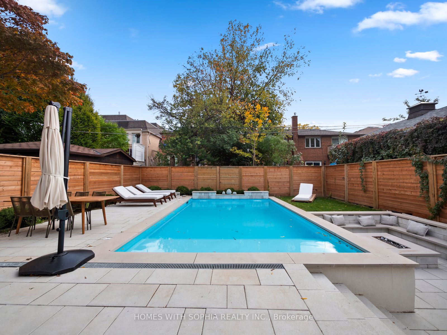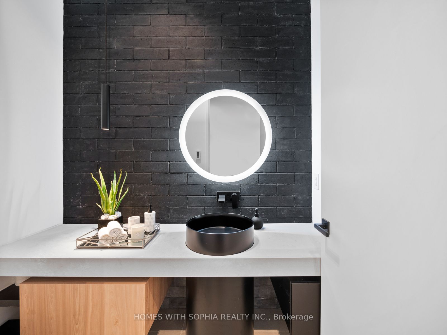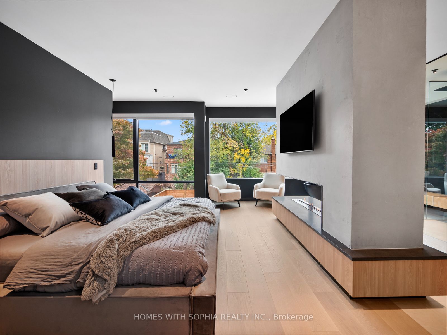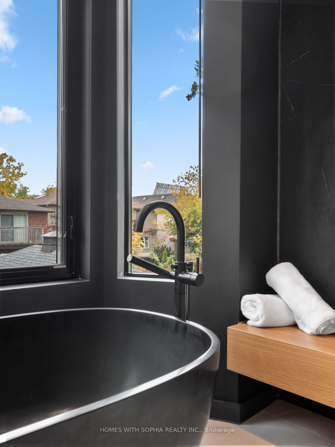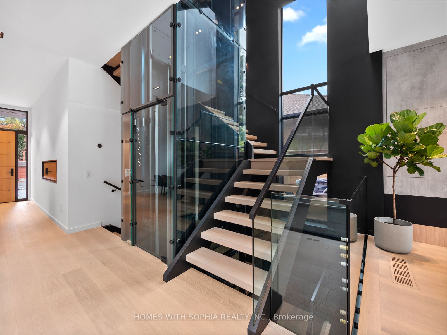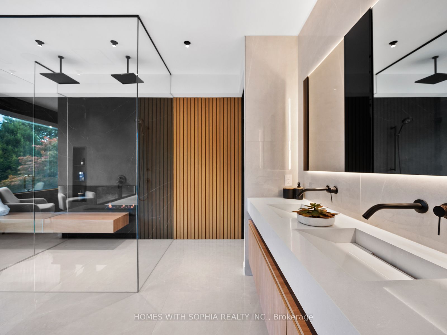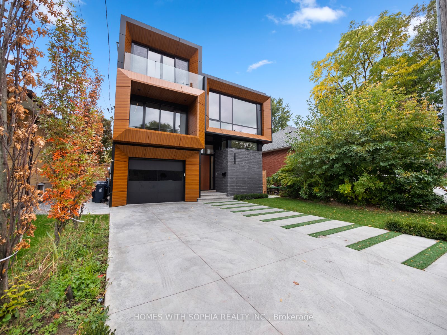
$21,500 /mo
Listed by HOMES WITH SOPHIA REALTY INC.
Detached•MLS #C12048140•New
Room Details
| Room | Features | Level |
|---|---|---|
Dining Room 5.18 × 3.96 m | Overlook PatioFireplace | Ground |
Kitchen 6.65 × 3.65 m | Open ConceptCentre IslandB/I Appliances | Ground |
Primary Bedroom 4.47 × 3.63 m | 6 Pc EnsuiteSkylightW/W Closet | Second |
Bedroom 2 3.66 × 3.36 m | 4 Pc EnsuiteSkylightWalk-In Closet(s) | Second |
Bedroom 3 3.36 × 3.25 m | B/I ClosetWindow | Second |
Bedroom 4 3.91 × 3.35 m | 4 Pc EnsuiteB/I BookcaseB/I Closet | Upper |
Client Remarks
Available Sep 15. Experience the pinnacle of luxury living in this newly built modern masterpiece, perfect for discerning tenants. Designed with an airy, sunlit charm, this home captures the essence of Bright California-Style Living in the Heart of Toronto, offering an unparalleled blend of elegance, convenience, and comfort.Step into a private oasis featuring a heated driveway and a semi-covered courtyard adorned with a tranquil bonsai tree feature. The backyard boasts a heated swimming pool with a cascading waterfall and an open gas fireplace, setting the stage for unforgettable evenings under the stars.Inside, the gourmet kitchen is a chefs dream, equipped with a Wolf 5-burner gas stove, Miele full-size fridge and freezer, dual ovens, and a built-in coffee bar. Outdoors, a Weber 4-burner BBQ awaits al fresco dining enthusiasts.This exquisite residence spans multiple levels, all connected by a sleek glass elevator. It features four fireplaces (gas, electric, and biofuel), a well equipped home gym, and a bar with wine display and beverage fridge. With 6 bathrooms, 2 laundry rooms, 2 dishwashers, and dual furnaces and AC units, no detail has been overlooked.The luxurious master suite is a retreat in itself, offering spa-style amenities, including a double shower, soaking tub, stylish bio-flame fireplace and an expansive walk-in closet with automatic window coverings. Heated floors throughout the basement and bathrooms add extra comfort.Parking is a breeze with a large garage accommodating up to three vehicle spaces. The homes smart automation system, built-in speakers, security system, automating outdoor lights and irrigation system, and lift-and-slide glass doors ensure convenience and peace of mind.Whether you're an executive relocating to Toronto, a family renovating their home, or seeking an upscale temporary residence, this house offers the ultimate setting for your lifestyle. Dont miss the chance to make this luxurious sanctuary your next home!
About This Property
245 Haddington Avenue, Toronto C04, M5M 2R1
Home Overview
Basic Information
Walk around the neighborhood
245 Haddington Avenue, Toronto C04, M5M 2R1
Shally Shi
Sales Representative, Dolphin Realty Inc
English, Mandarin
Residential ResaleProperty ManagementPre Construction
 Walk Score for 245 Haddington Avenue
Walk Score for 245 Haddington Avenue

Book a Showing
Tour this home with Shally
Frequently Asked Questions
Can't find what you're looking for? Contact our support team for more information.
See the Latest Listings by Cities
1500+ home for sale in Ontario

Looking for Your Perfect Home?
Let us help you find the perfect home that matches your lifestyle
