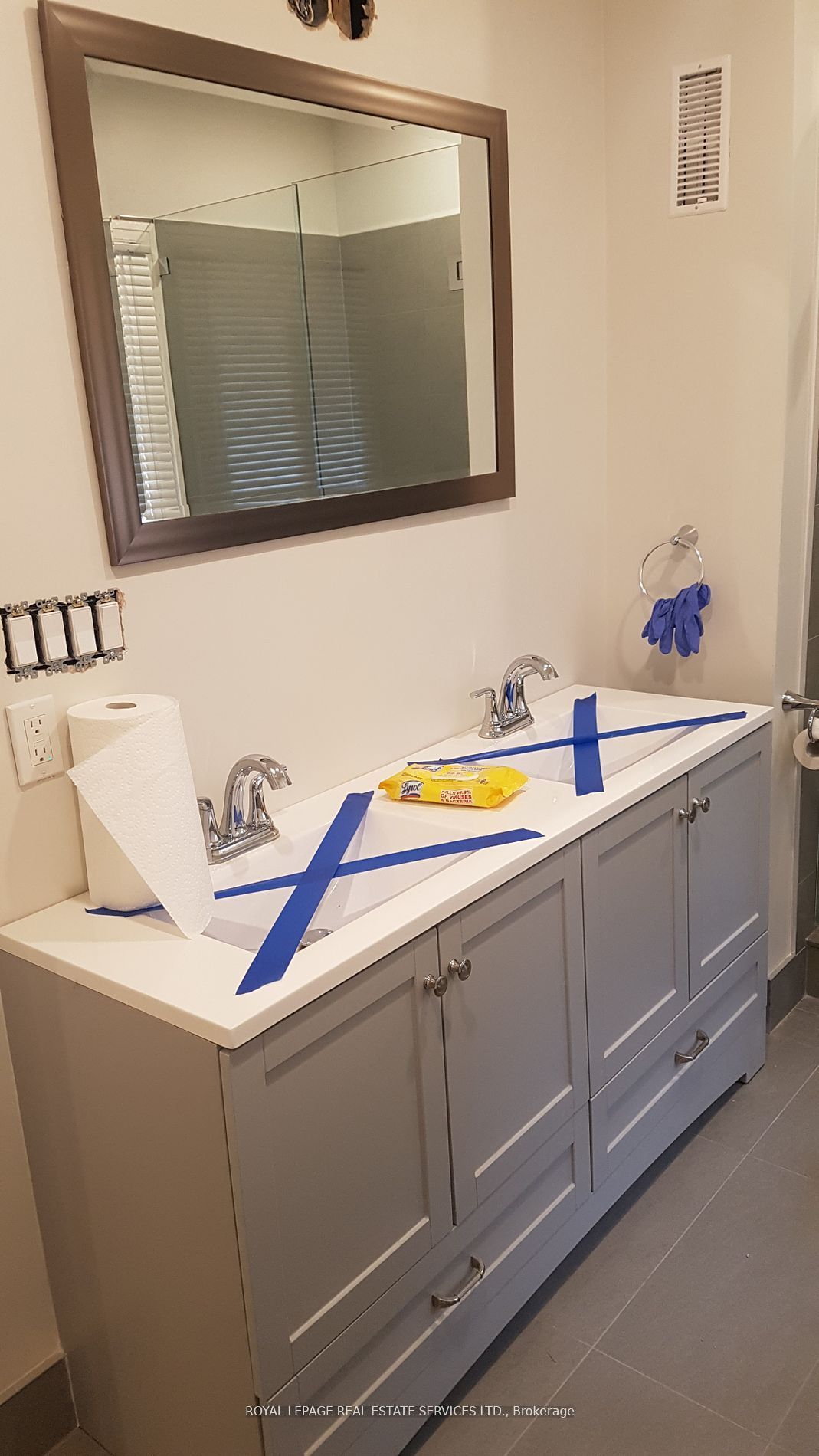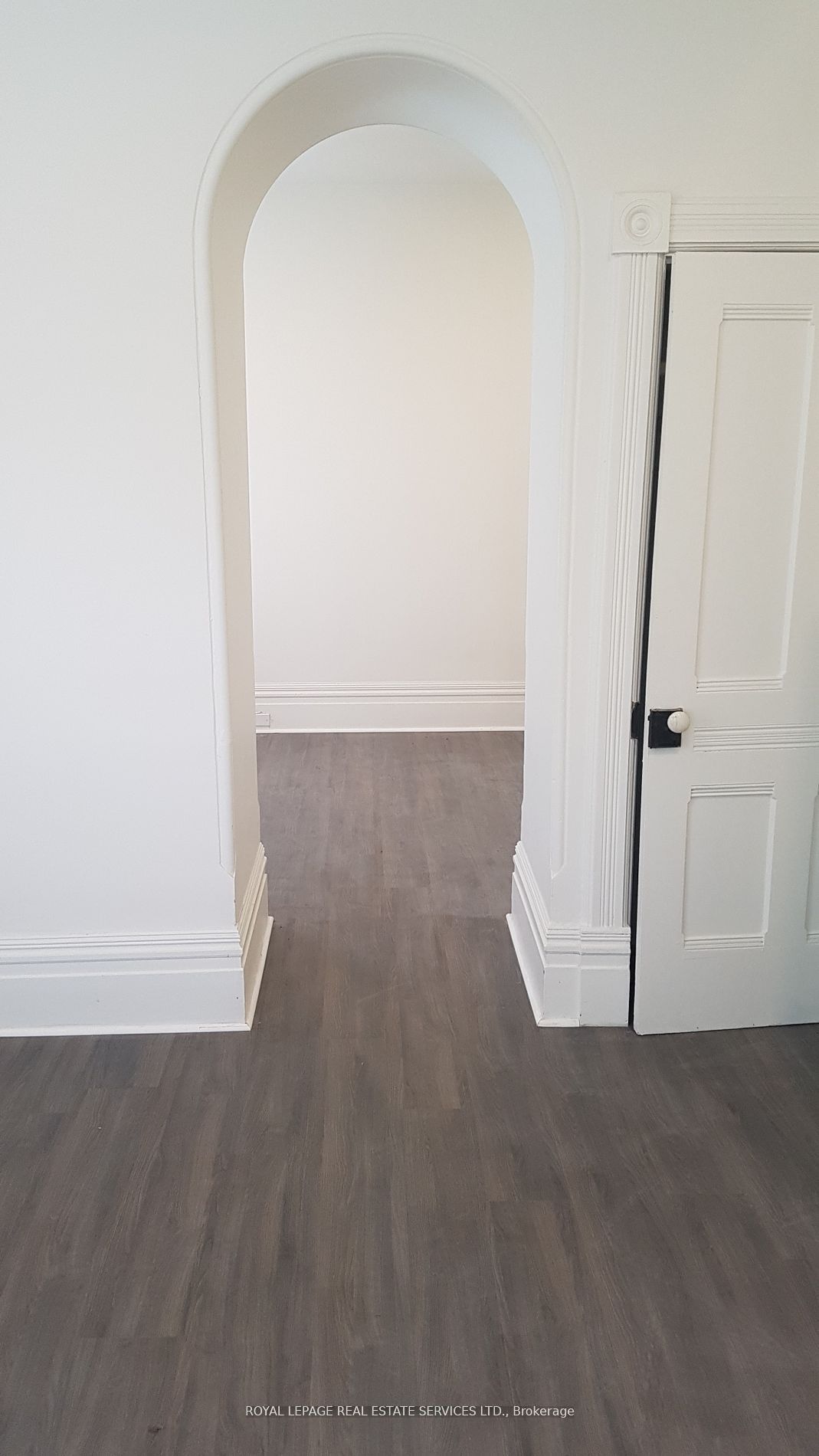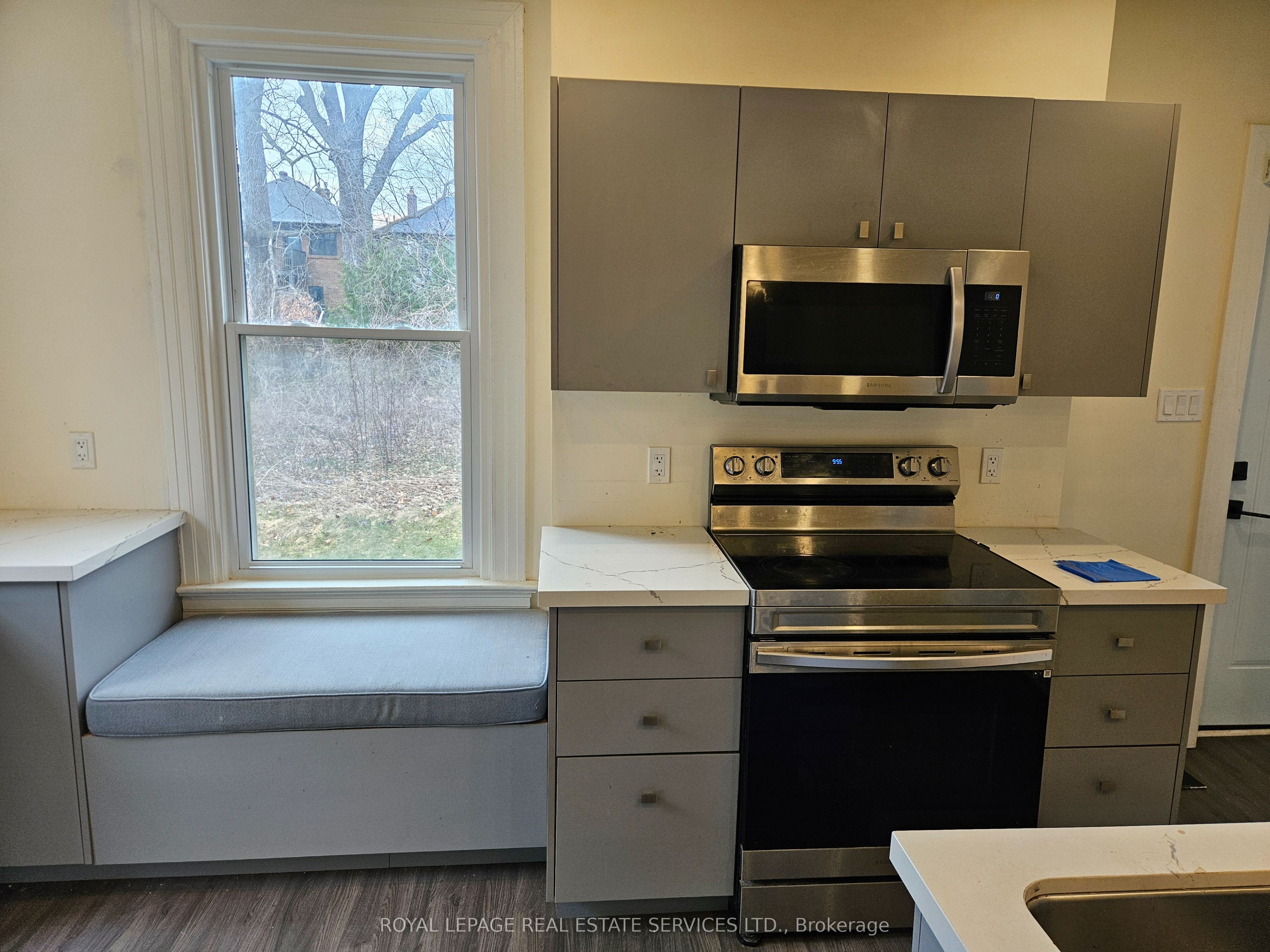
$5,195 /mo
Listed by ROYAL LEPAGE REAL ESTATE SERVICES LTD.
Detached•MLS #C12089605•New
Room Details
| Room | Features | Level |
|---|---|---|
Living Room 4.87 × 4.26 m | Fireplace InsertLaminateBay Window | Main |
Dining Room 4.26 × 4.26 m | LaminateWindow | Main |
Kitchen 5.18 × 4.26 m | Stone CountersStainless Steel ApplBreakfast Bar | Main |
Primary Bedroom 4.54 × 3.5 m | LaminateBay WindowCloset | Second |
Bedroom 2 6.52 × 3.42 m | LaminateClosetLED Lighting | Second |
Bedroom 3 4.03 × 3.7 m | LaminateClosetLED Lighting | Second |
Client Remarks
Heritage Home Completely Renovated And Restored. Over 2000 Sq Ft Of Living Space. Main Floor Features 10 Foot Ceilings Thru-Out. Large Principal Rooms Plus A Huge Family Room. Functional Kitchen With Quartz Counters, Breakfast Bar, Large Pantry And W/O To Deck. Main Floor Powder And Laundry Room. All Brand New Stainless Steel Appliances. Tenant To Pay Flat Rate Of $300./Mo For All Utilities. Basement Is Not Included.
About This Property
241 Blythwood Road, Toronto C04, M4N 1A7
Home Overview
Basic Information
Walk around the neighborhood
241 Blythwood Road, Toronto C04, M4N 1A7
Shally Shi
Sales Representative, Dolphin Realty Inc
English, Mandarin
Residential ResaleProperty ManagementPre Construction
 Walk Score for 241 Blythwood Road
Walk Score for 241 Blythwood Road

Book a Showing
Tour this home with Shally
Frequently Asked Questions
Can't find what you're looking for? Contact our support team for more information.
See the Latest Listings by Cities
1500+ home for sale in Ontario

Looking for Your Perfect Home?
Let us help you find the perfect home that matches your lifestyle

































