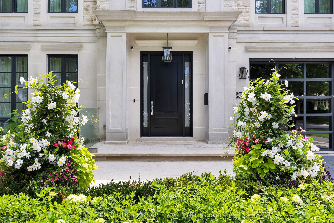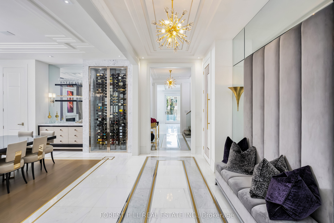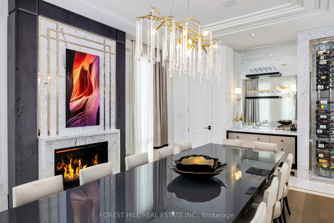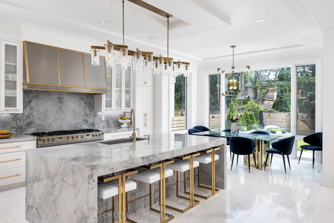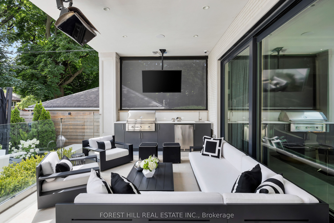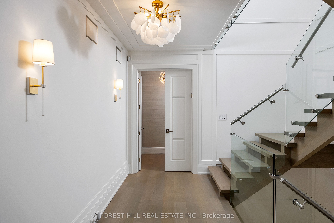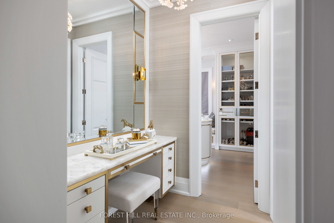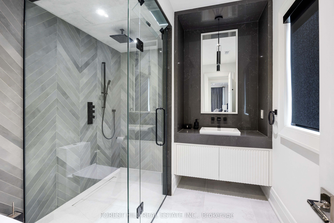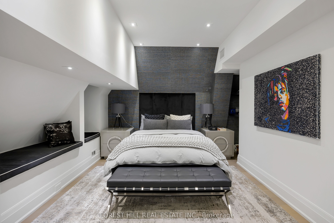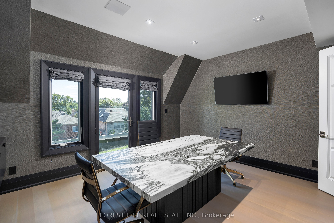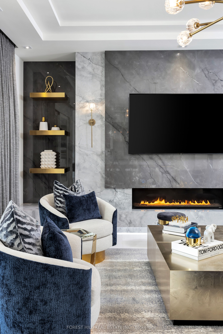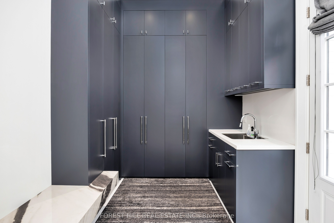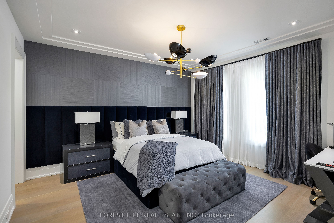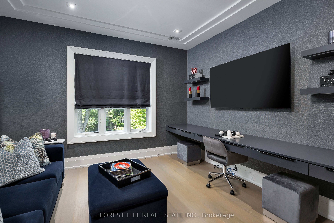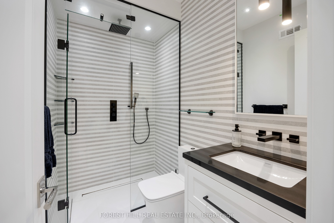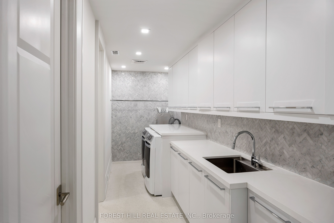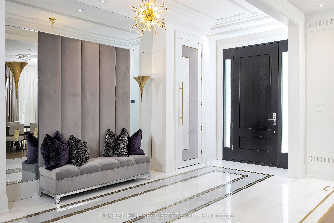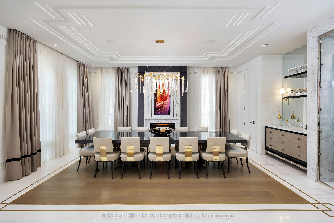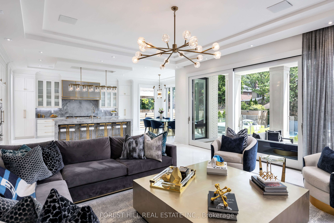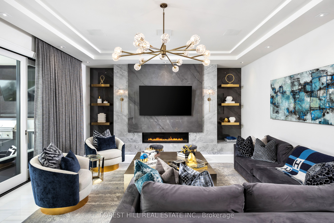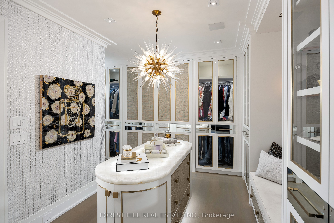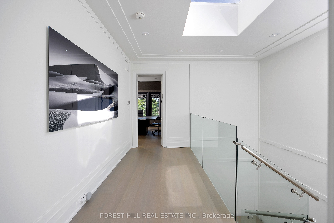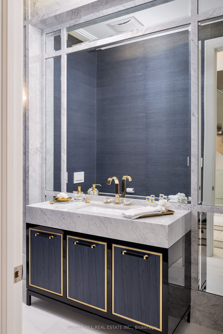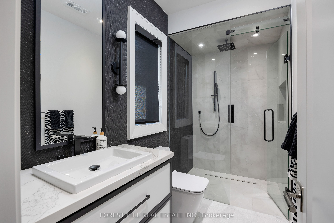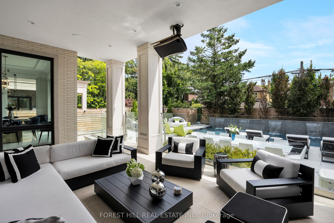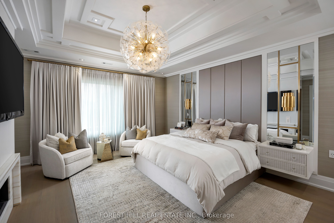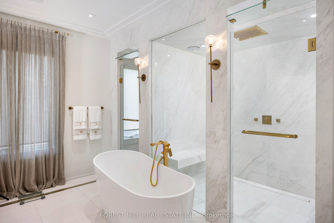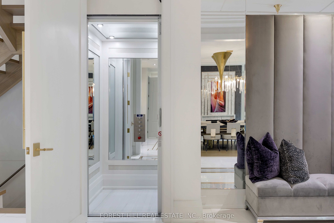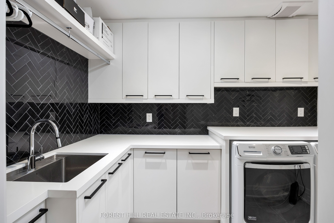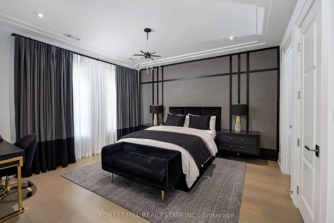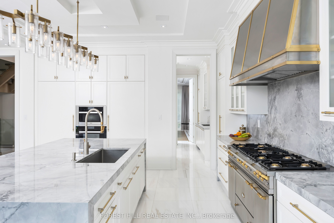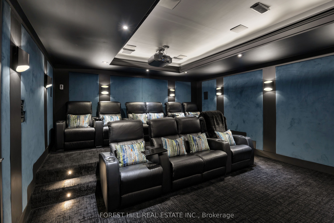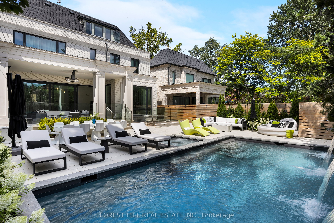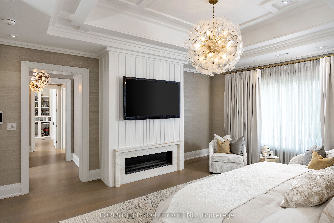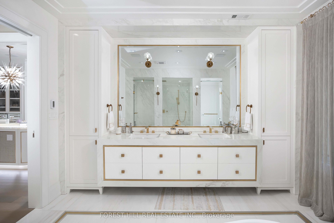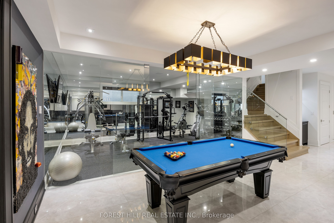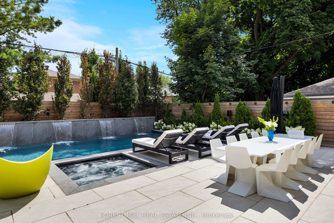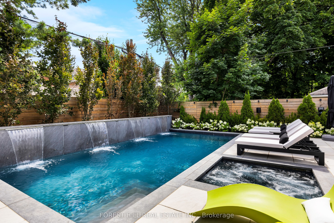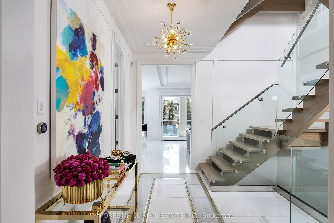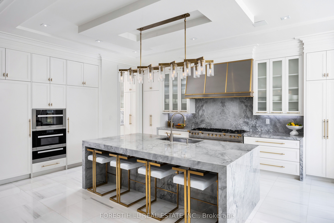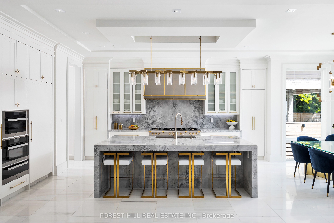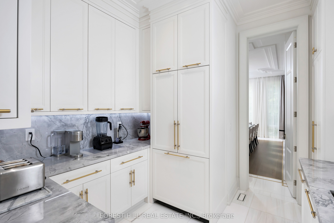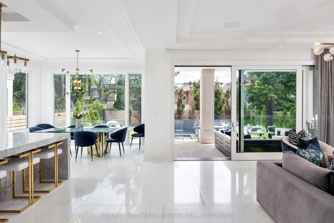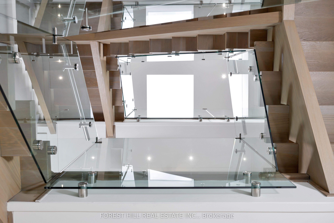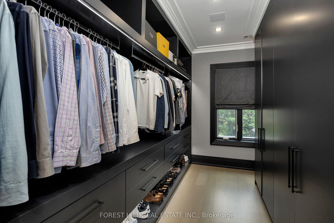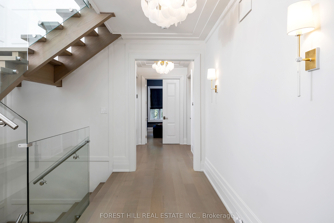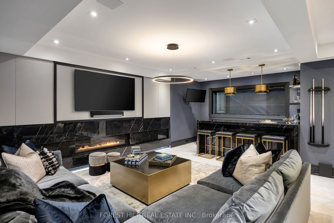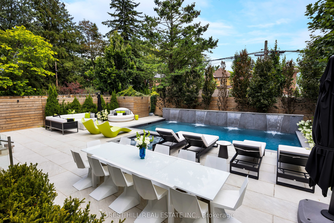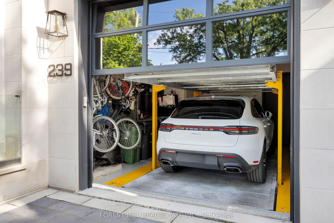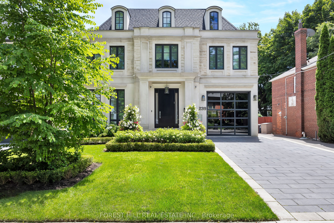
$11,900,000
Est. Payment
$45,450/mo*
*Based on 20% down, 4% interest, 30-year term
Listed by FOREST HILL REAL ESTATE INC.
Detached•MLS #C11988159•New
Price comparison with similar homes in Toronto C04
Compared to 2 similar homes
207.3% Higher↑
Market Avg. of (2 similar homes)
$3,872,500
Note * Price comparison is based on the similar properties listed in the area and may not be accurate. Consult licences real estate agent for accurate comparison
Room Details
| Room | Features | Level |
|---|---|---|
Dining Room 7.31 × 6.7 m | Heated FloorMarble FloorMoulded Ceiling | Main |
Kitchen 4.87 × 6.096 m | Heated FloorMarble FloorW/O To Deck | Main |
Primary Bedroom 4.57 × 6.7 m | Marble FireplaceWalk-In Closet(s)5 Pc Ensuite | Second |
Bedroom 2 4.87 × 3.96 m | Ensuite BathWalk-In Closet(s)Hardwood Floor | Second |
Bedroom 3 4.87 × 4.26 m | Ensuite BathWalk-In Closet(s)Hardwood Floor | Second |
Bedroom 4 4.57 × 3.96 m | BalconyWalk-In Closet(s)Hardwood Floor | Third |
Client Remarks
Welcome to an exceptional residence of unparalleled craftsmanship in the heart of prestigious Lytton Park. Masterfully designed by architect Lorne Rose, 239 Cortleigh Boulevard is a 5 bed, 7 bath home with a seamless blend of artistry and the finest of materials across all 8,285 sq ft of living space. Upon arrival, a heated limestone walkway leads to an opulent entrance framed by a limestone facade, where a grand foyer captivates with heated white marble flooring inlaid with metal accents. Custom stone, velvet paneling, mirrored surfaces, and brass fixtures set a tone of luxury. The formal dining room features a striking marble fireplace and a built-in marble wine wall. The kitchen is a culinary showpiece with a large marble island, matching countertops and backsplash, a Lacanche gas range, Sub-Zero paneled fridge and freezer, Miele appliances and a butlers pantry. The adjoining family room has a custom marble feature wall with gas fireplace and 12-foot sliding glass doors opening to a heated covered terrace with an outdoor kitchen. The backyard is a private oasis featuring a heated limestone patio, irrigated landscaping, and a custom concrete pool with waterfall and hot tub. The opulent second floor primary retreat features bespoke millwork, marble gas fireplace and a wet bar. The spa-inspired ensuite with white marble features heated floors, and an walk-in spa shower. Dual walk-in closets, complete with a backlit onyx stone island, custom cabinetry, and a makeup station are dazzling. The four additional bedrooms are impeccably appointed featuring ensuite baths, heated floors, and designer finishes. The lower level is an entertainers paradise, boasting a home theatre, a sleek marble bar, and a full-size gym. A cabana-style change room allows for direct pool access, plus a nanny suite and secondary laundry. Every detail in this stunning residence has been meticulously curated to deliver an unparalleled living experience just moments to extraordinary amenities.
About This Property
239 Cortleigh Boulevard, Toronto C04, M5N 1P8
Home Overview
Basic Information
Walk around the neighborhood
239 Cortleigh Boulevard, Toronto C04, M5N 1P8
Shally Shi
Sales Representative, Dolphin Realty Inc
English, Mandarin
Residential ResaleProperty ManagementPre Construction
Mortgage Information
Estimated Payment
$0 Principal and Interest
 Walk Score for 239 Cortleigh Boulevard
Walk Score for 239 Cortleigh Boulevard

Book a Showing
Tour this home with Shally
Frequently Asked Questions
Can't find what you're looking for? Contact our support team for more information.
Check out 100+ listings near this property. Listings updated daily
See the Latest Listings by Cities
1500+ home for sale in Ontario

Looking for Your Perfect Home?
Let us help you find the perfect home that matches your lifestyle
