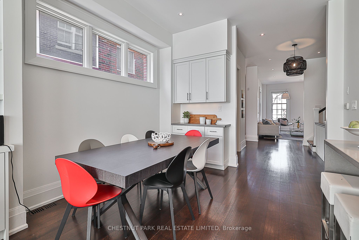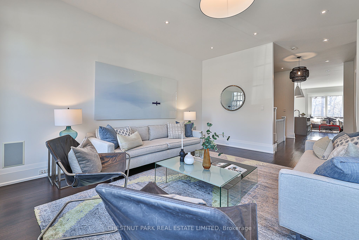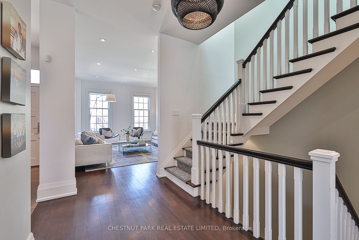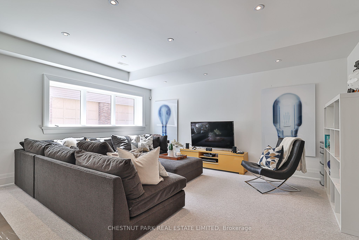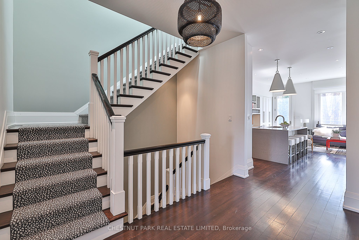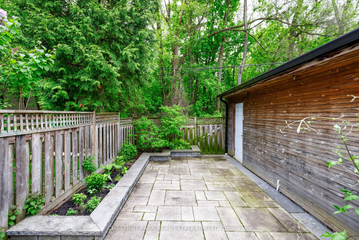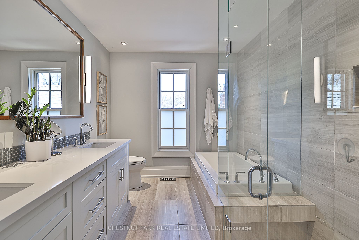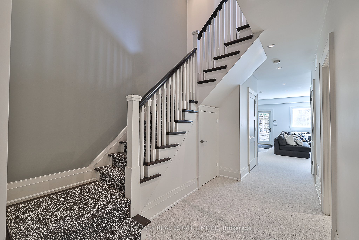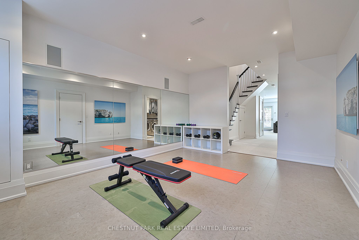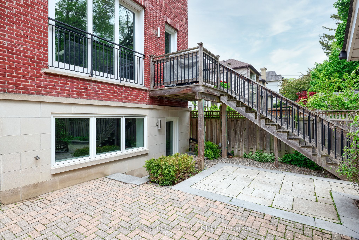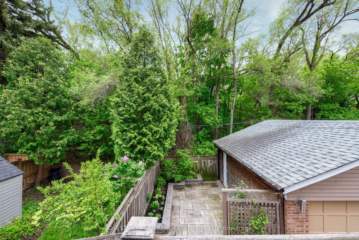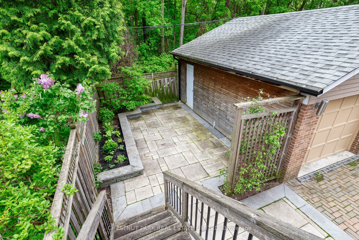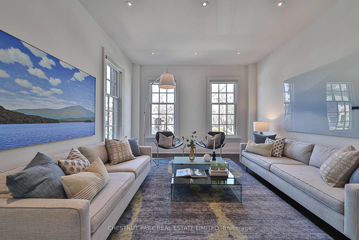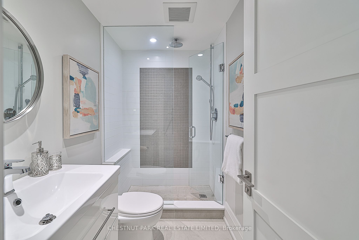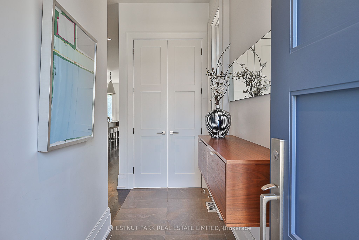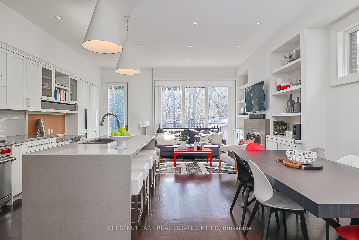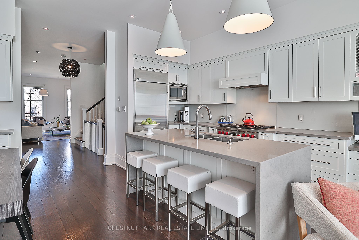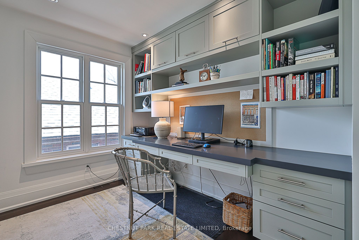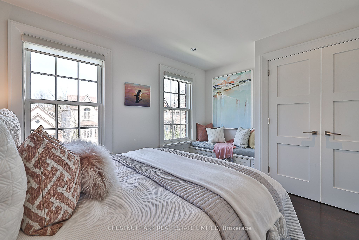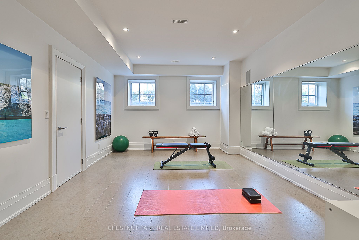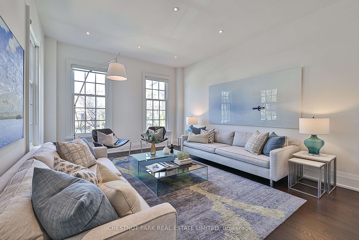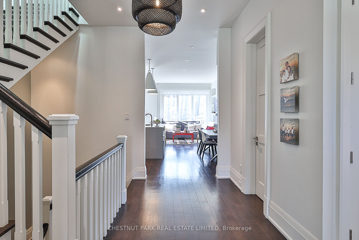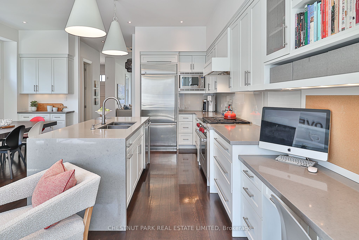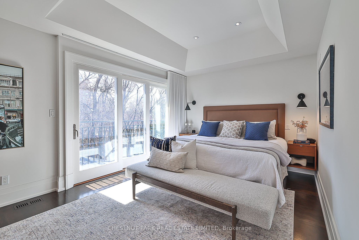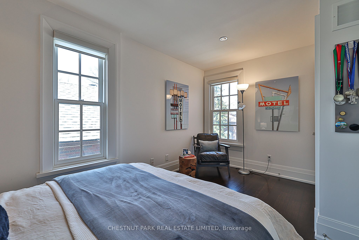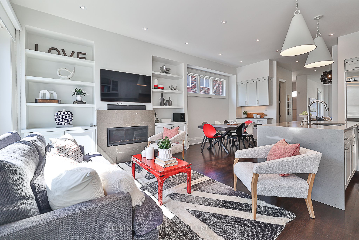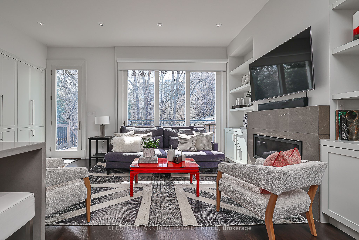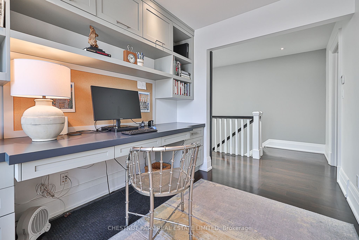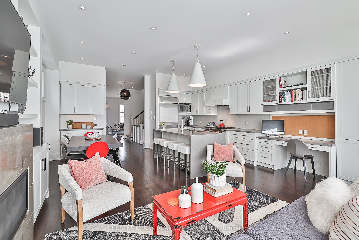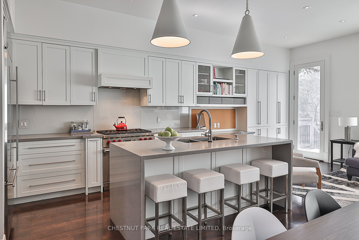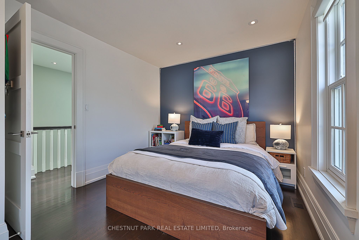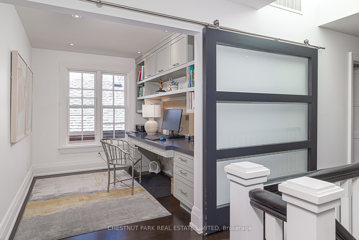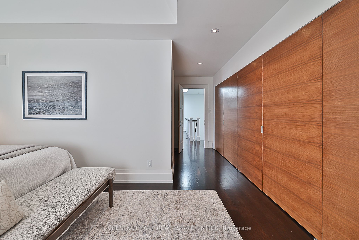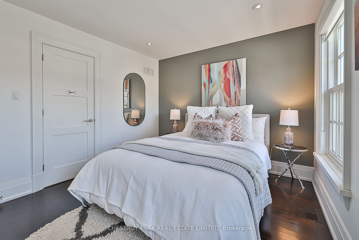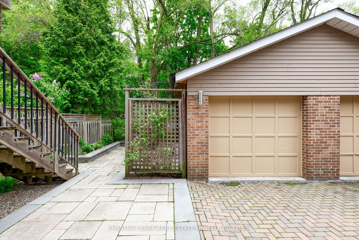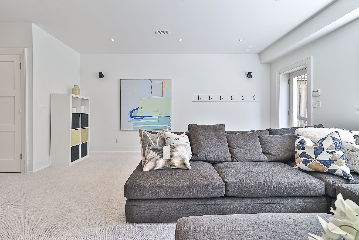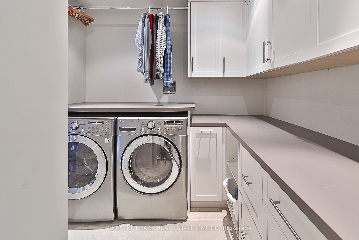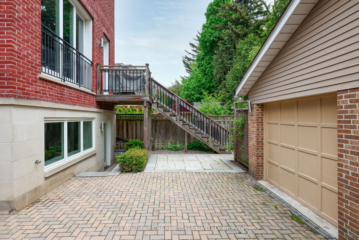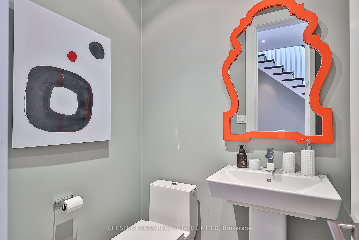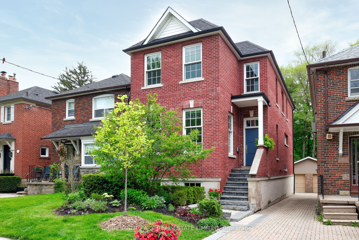
$2,795,000
Est. Payment
$10,675/mo*
*Based on 20% down, 4% interest, 30-year term
Listed by CHESTNUT PARK REAL ESTATE LIMITED
Detached•MLS #C11922965•New
Price comparison with similar homes in Toronto C04
Compared to 16 similar homes
-1.3% Lower↓
Market Avg. of (16 similar homes)
$2,832,006
Note * Price comparison is based on the similar properties listed in the area and may not be accurate. Consult licences real estate agent for accurate comparison
Room Details
| Room | Features | Level |
|---|---|---|
Living Room 5.44 × 4.14 m | Hardwood FloorWindow Floor to CeilingBuilt-in Speakers | Main |
Kitchen 7.14 × 5.59 m | Open ConceptCentre IslandStone Counters | Main |
Dining Room 7.14 × 5.59 m | Combined w/KitchenHardwood FloorDry Bar | Main |
Primary Bedroom 4.88 × 3.35 m | 5 Pc EnsuiteW/W ClosetVaulted Ceiling(s) | Second |
Bedroom 2 4.57 × 2.97 m | Double ClosetCloset OrganizersHardwood Floor | Second |
Bedroom 3 4.14 × 3.2 m | Double ClosetCloset OrganizersHardwood Floor | Second |
Client Remarks
With 3,300+ square feet of exceptionally flexible living space, this custom built home will exceed all of your expectations. Ten foot ceilings create a phenomenal volume of space for the gracious entry and open flowing main floor. The inviting great room features a kitchen with stainless steel appliances, dedicated pantry cupboards, and centre island with waterfall Caesarstone countertops, a dining area with servery and a family room with a wall of sliding doors which open to a Juliette balcony, a gas fireplace flanked by custom storage and bookcases, all completed with a French door to the BBQ deck and garden. Currently a dedicated living room, the front room could also be rearranged to include a dining area. Upstairs, the primary suite boasts a vaulted ceiling, sliding doors to a Juliette balcony, a feature wall of closets with custom doors and meticulous organization plus a beautiful, spa-inspired 5-piece bath with seamless shower, soaker tub and vanity with double sinks. The two current family bedrooms can both accommodate queen sized beds and have double closets with organizers. The office is highlighted by a large glass paned barn door accommodating quiet for meetings while allowing light from the large windows into the hallway, and is easily converted to a fourth bedroom. With nine foot ceilings, and huge above grade windows the lower level is truly an extension of your living space. The current gym could be a great teenager's bedroom/zone where their living spills into the recreation room with radiant in-floor heat and French door to the garden. A timeless three piece bath and fabulous laundry room complete this floor. Best of all worlds, as this home is tucked in the quietest section of Bedford Pk, only 3 blocks from Yonge & Lawrence, surrounded by exceptional public & private schools, local recreational facilities and minutes to the 401, TTC and great shops.
About This Property
229 Douglas Avenue, Toronto C04, M5M 1G9
Home Overview
Basic Information
Walk around the neighborhood
229 Douglas Avenue, Toronto C04, M5M 1G9
Shally Shi
Sales Representative, Dolphin Realty Inc
English, Mandarin
Residential ResaleProperty ManagementPre Construction
Mortgage Information
Estimated Payment
$0 Principal and Interest
 Walk Score for 229 Douglas Avenue
Walk Score for 229 Douglas Avenue

Book a Showing
Tour this home with Shally
Frequently Asked Questions
Can't find what you're looking for? Contact our support team for more information.
See the Latest Listings by Cities
1500+ home for sale in Ontario

Looking for Your Perfect Home?
Let us help you find the perfect home that matches your lifestyle
