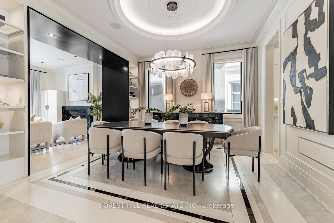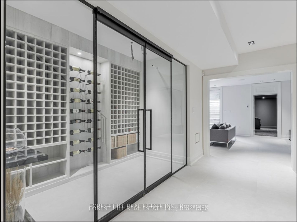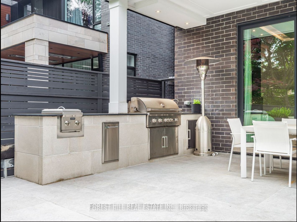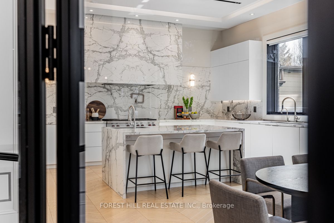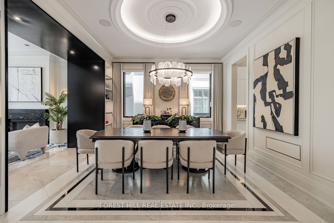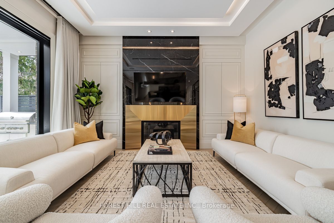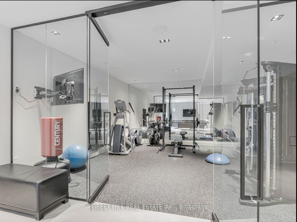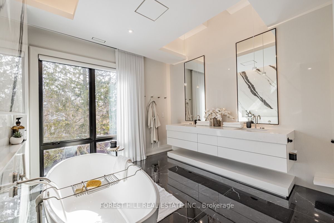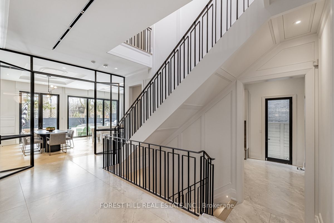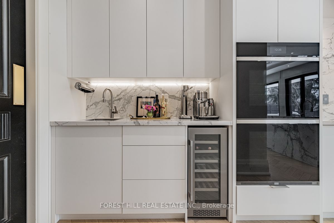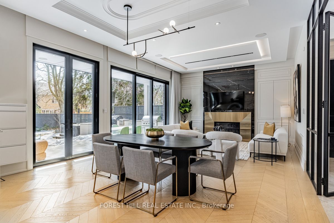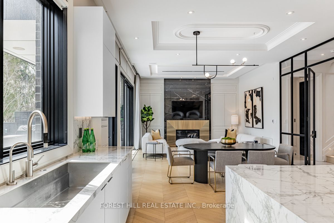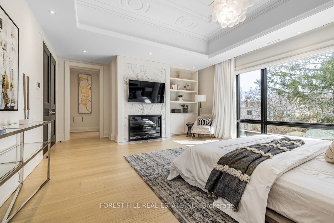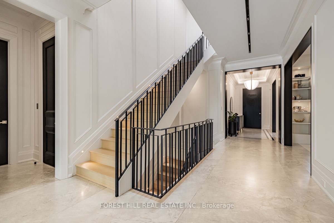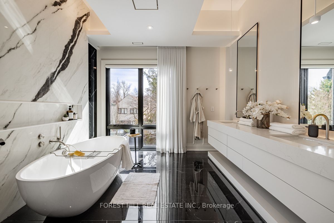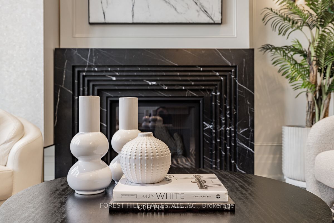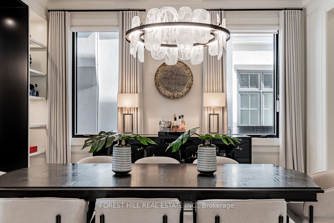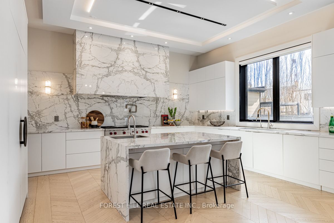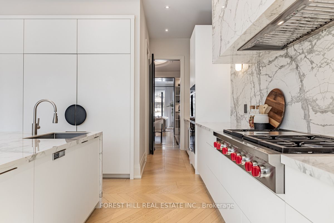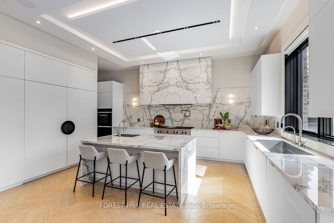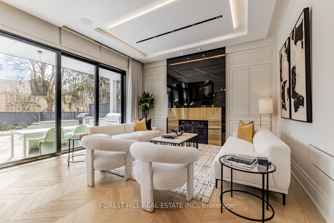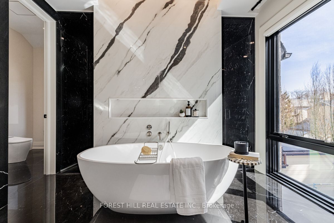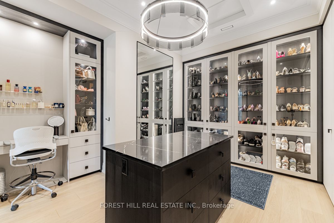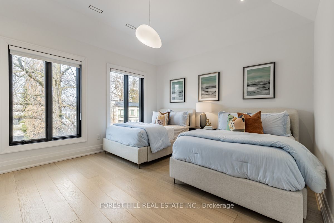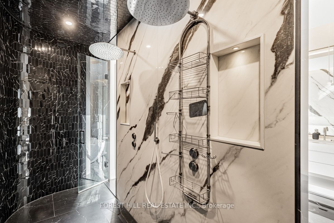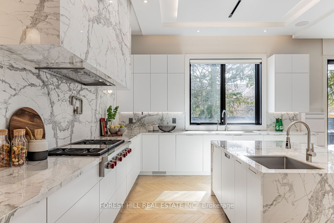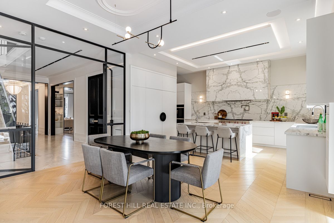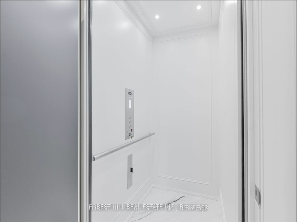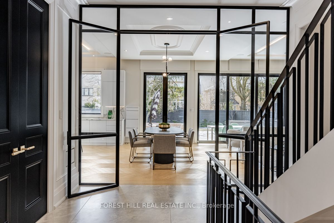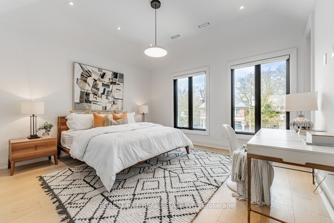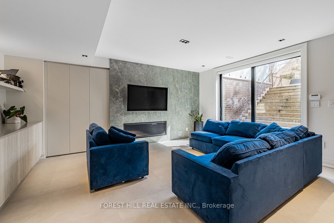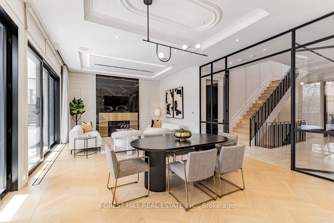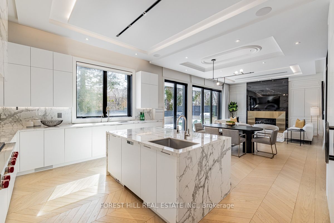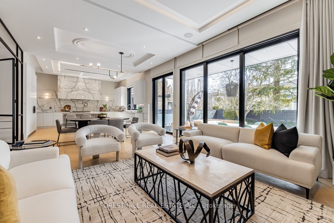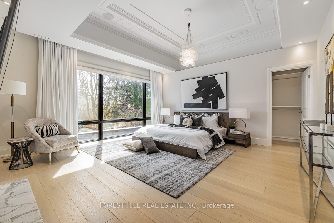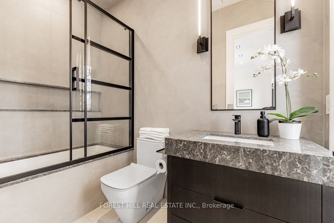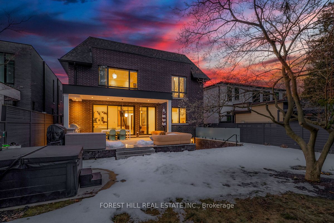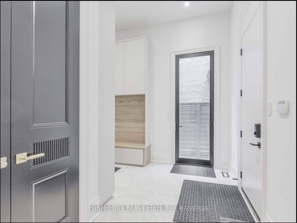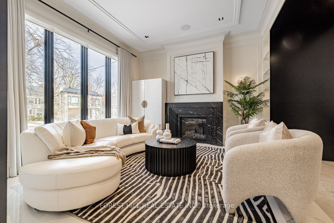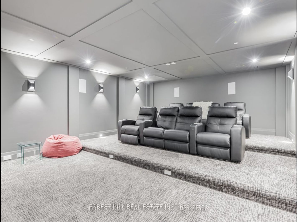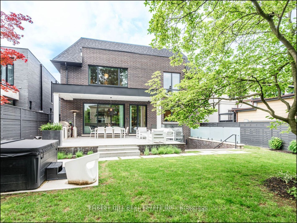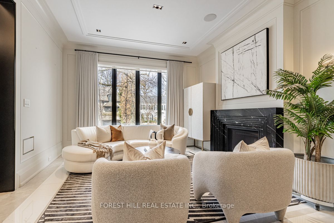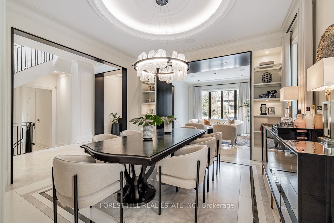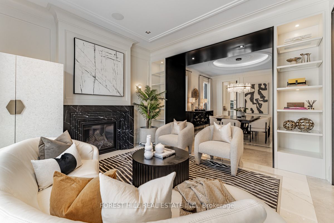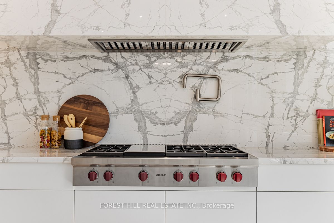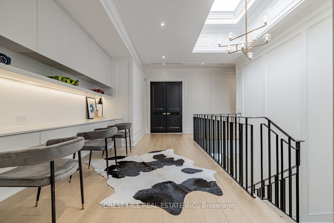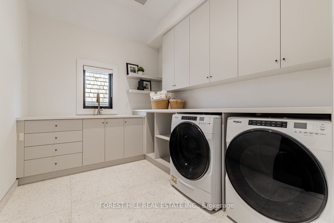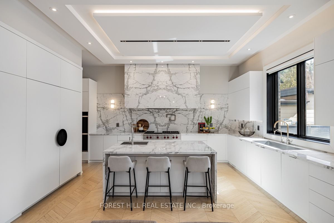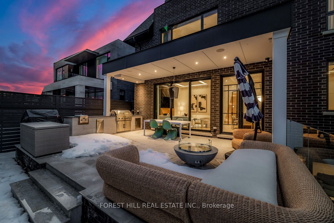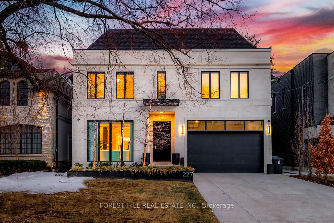
$7,649,000
Est. Payment
$29,214/mo*
*Based on 20% down, 4% interest, 30-year term
Listed by FOREST HILL REAL ESTATE INC.
Detached•MLS #C12014045•Price Change
Price comparison with similar homes in Toronto C04
Compared to 6 similar homes
-14.7% Lower↓
Market Avg. of (6 similar homes)
$8,963,833
Note * Price comparison is based on the similar properties listed in the area and may not be accurate. Consult licences real estate agent for accurate comparison
Room Details
| Room | Features | Level |
|---|---|---|
Living Room 4.32 × 4.57 m | FireplacePot LightsPorcelain Floor | Main |
Dining Room 4.32 × 4.57 m | Porcelain FloorWindowRecessed Lighting | Main |
Kitchen 4.45 × 4.88 m | Recessed LightingHardwood FloorBreakfast Bar | Main |
Primary Bedroom 7.14 × 4.95 m | 5 Pc EnsuiteWalk-In Closet(s)Fireplace | Second |
Bedroom 2 4.45 × 4.01 m | Walk-In Closet(s)4 Pc EnsuitePot Lights | Second |
Bedroom 3 4.45 × 4.01 m | 3 Pc EnsuiteDouble ClosetHardwood Floor | Second |
Client Remarks
The Best Value in Lytton Park.Refined luxury in the heart of prestigious Lytton Park. Built in 2022, this stunning residence offers an unparalleled blend of style and functionality. Flawlessly designed with meticulous attention to detail, it features a striking natural limestone exterior, a heated driveway, and a spacious two-car garage. Interiors by Halina Catherine showcase expertly crafted cabinetry, elegant millwork, recessed lighting, and four gas fireplaces. Designed for both entertaining and everyday living, the home boasts generous principal rooms, a chef's kitchen that seamlessly connects to the family room, and a walkout to a beautifully appointed outdoor patio, kitchen, and backyard. The primary suite is a true retreat, complete with a spa-like five-piece ensuite and an expansive walk-in closet. Each additional bedroom includes its own ensuite, ensuring comfort and privacy. A second-floor laundry room and built-in hallway workstation add convenience. The lower level is a standout, offering a bright recreation room with a wet bar and walkout, a state-of-the-art home theatre, a glass-enclosed gym, a private salon/massage room, a wine cellar, and a nanny suite. Spacious south-facing backyard featuring a stone patio, outdoor kitchen, and hot tub. Heated driveway for added convenience. Just minutes from local restaurants, boutiques, parks, and top-rated public and private schools.
About This Property
227 Strathallan Wood, Toronto C04, M5N 1T5
Home Overview
Basic Information
Walk around the neighborhood
227 Strathallan Wood, Toronto C04, M5N 1T5
Shally Shi
Sales Representative, Dolphin Realty Inc
English, Mandarin
Residential ResaleProperty ManagementPre Construction
Mortgage Information
Estimated Payment
$0 Principal and Interest
 Walk Score for 227 Strathallan Wood
Walk Score for 227 Strathallan Wood

Book a Showing
Tour this home with Shally
Frequently Asked Questions
Can't find what you're looking for? Contact our support team for more information.
Check out 100+ listings near this property. Listings updated daily
See the Latest Listings by Cities
1500+ home for sale in Ontario

Looking for Your Perfect Home?
Let us help you find the perfect home that matches your lifestyle
