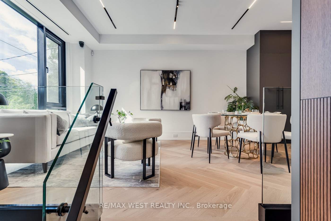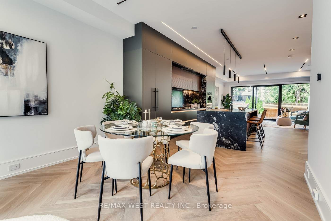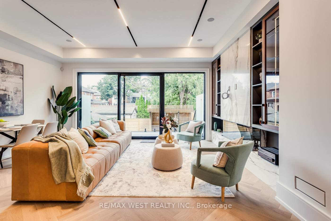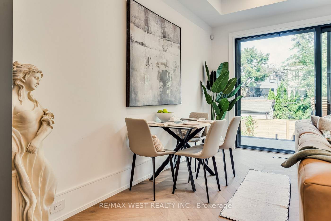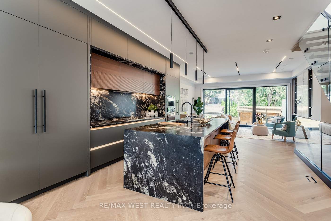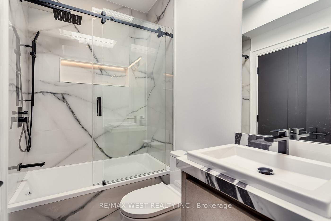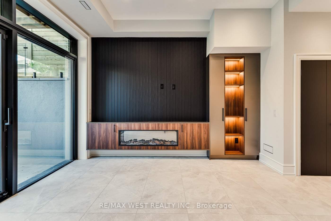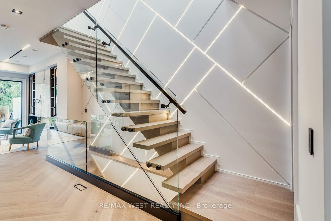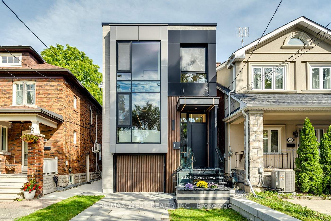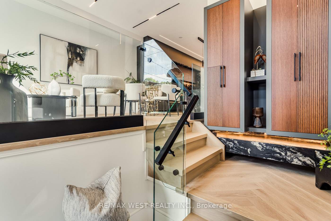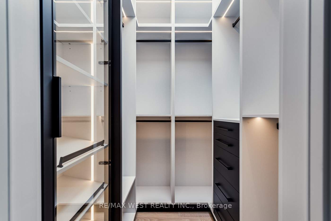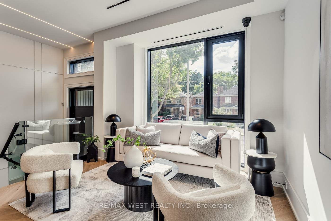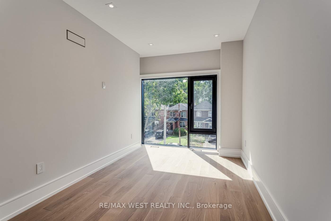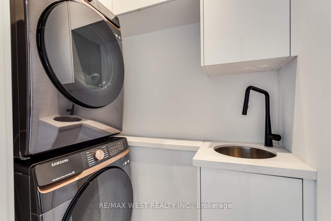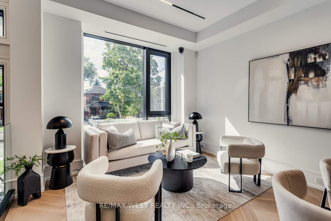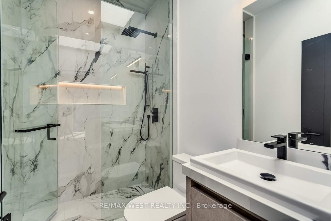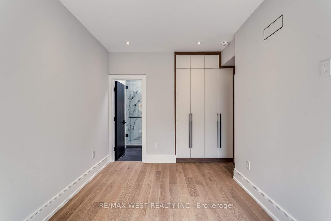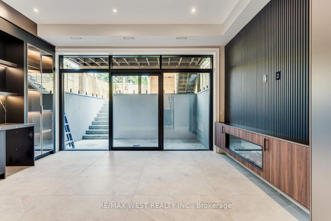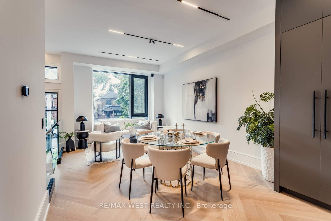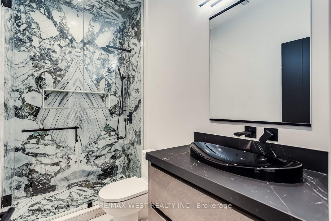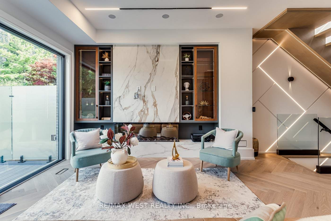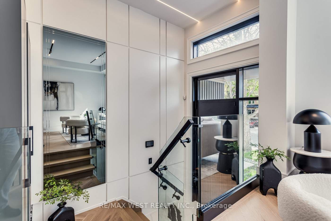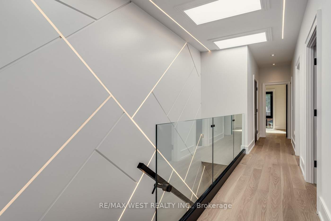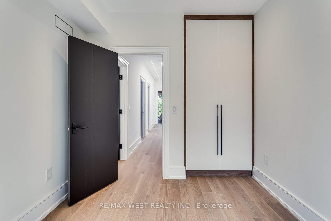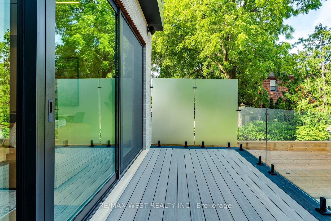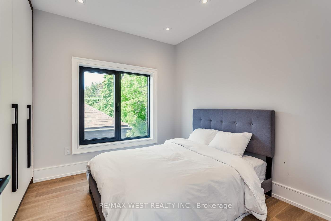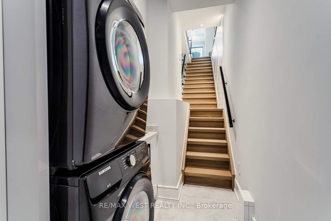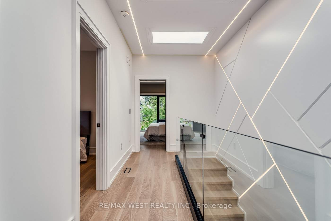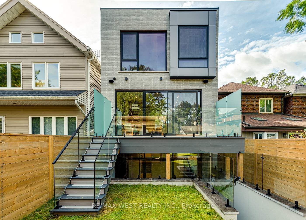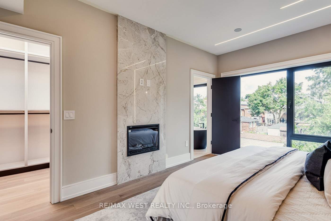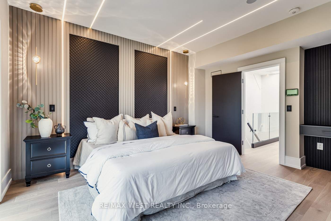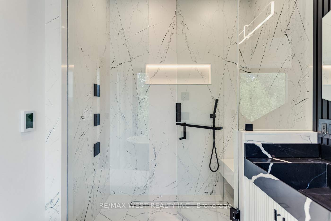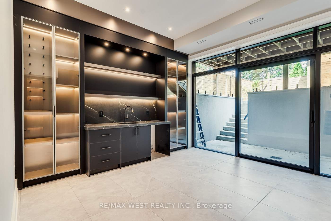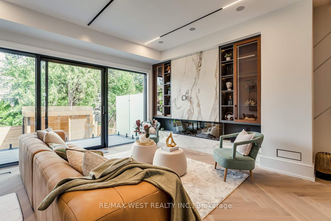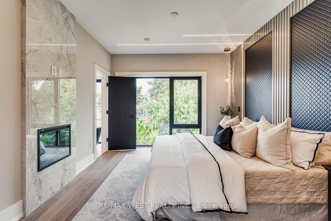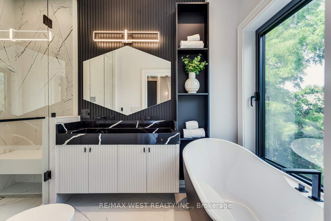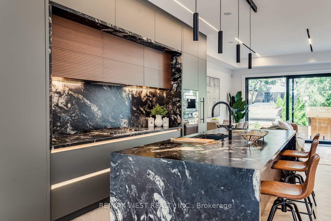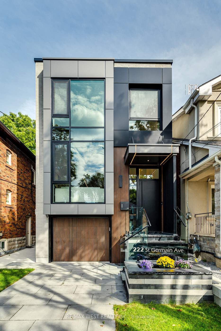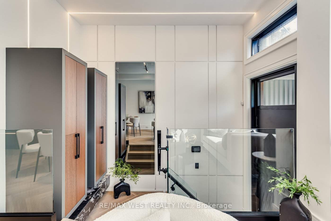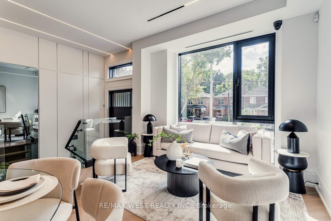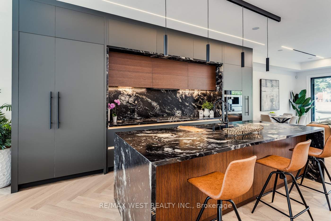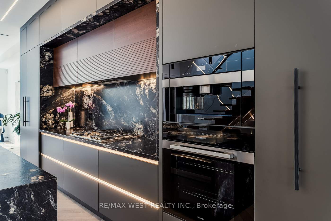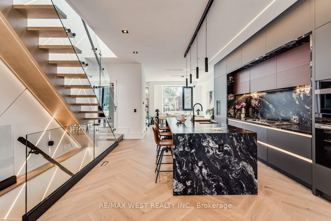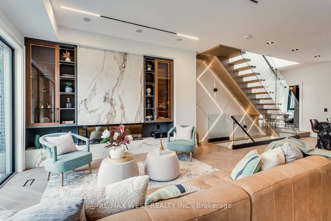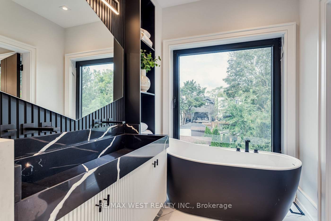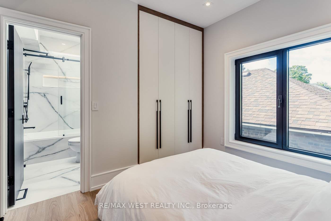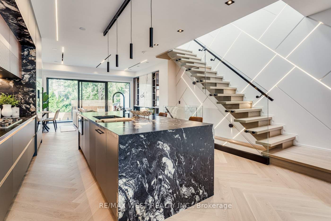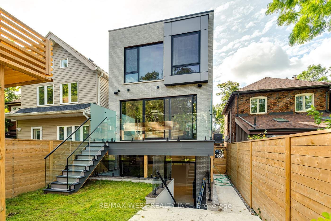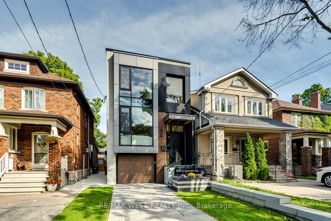
$3,398,000
Est. Payment
$12,978/mo*
*Based on 20% down, 4% interest, 30-year term
Listed by RE/MAX WEST REALTY INC.
Detached•MLS #C11965079•New
Price comparison with similar homes in Toronto C04
Compared to 22 similar homes
-20.7% Lower↓
Market Avg. of (22 similar homes)
$4,286,450
Note * Price comparison is based on the similar properties listed in the area and may not be accurate. Consult licences real estate agent for accurate comparison
Room Details
| Room | Features | Level |
|---|---|---|
Living Room 3.97 × 5.37 m | Picture WindowRecessed LightingBuilt-in Speakers | Main |
Dining Room 3.97 × 5.37 m | Combined w/LivingOpen ConceptHardwood Floor | Main |
Kitchen 4.61 × 5.31 m | Centre IslandB/I AppliancesBreakfast Bar | Main |
Primary Bedroom 3.54 × 5.24 m | Electric Fireplace7 Pc EnsuiteWalk-In Closet(s) | Second |
Bedroom 2 3.32 × 3.2 m | Picture WindowSemi EnsuiteHardwood Floor | Second |
Bedroom 3 3.32 × 5.22 m | 3 Pc EnsuiteB/I ClosetHardwood Floor | Second |
Client Remarks
Luxury Living in the Heart of John Wanless. Welcome to 222 St. Germain Avenue, a stunning newly built executive home offering impeccable craftsmanship, modern elegance, and top-tier features in one of Toronto's most sought-after neighborhoods. The open-concept main floor boasts wide-plank hardwood flooring, spacious living and dining areas, and a gourmet kitchen with an oversized island, premium Miele appliances, and a breakfast nook. The cozy family room with a 3-sided fireplace opens to a large deck and a beautifully landscaped backyard perfect for entertaining. Upstairs, the primary suite is a true retreat, featuring a spa-like 7-piece ensuite, electric fireplace, and custom walk-in closet. Three additional spacious bedrooms, designer washrooms, and a convenient second-floor laundry complete this level. The lower level is equally impressive, with soaring 11-ft ceilings, radiant heated floors, a wet bar, entertainment unit, guest suite, second laundry, and a walkout to the backyard. Additional highlights include a control four automation and security, a snow-melt system for the driveway and front steps, built-in speakers, premium lighting, and an attached garage with direct access. This architectural gem seamlessly blends luxury and functionality an opportunity not to be missed!
About This Property
222 St Germain Avenue, Toronto C04, M5M 1W1
Home Overview
Basic Information
Walk around the neighborhood
222 St Germain Avenue, Toronto C04, M5M 1W1
Shally Shi
Sales Representative, Dolphin Realty Inc
English, Mandarin
Residential ResaleProperty ManagementPre Construction
Mortgage Information
Estimated Payment
$0 Principal and Interest
 Walk Score for 222 St Germain Avenue
Walk Score for 222 St Germain Avenue

Book a Showing
Tour this home with Shally
Frequently Asked Questions
Can't find what you're looking for? Contact our support team for more information.
See the Latest Listings by Cities
1500+ home for sale in Ontario

Looking for Your Perfect Home?
Let us help you find the perfect home that matches your lifestyle
