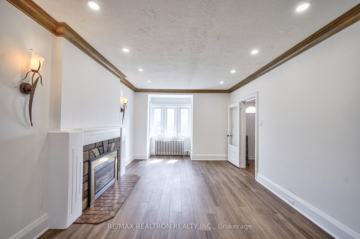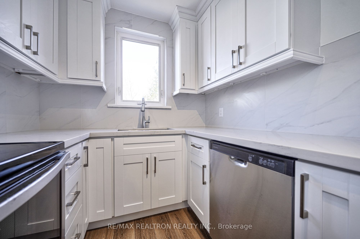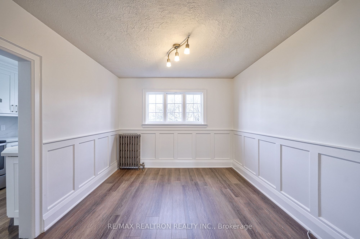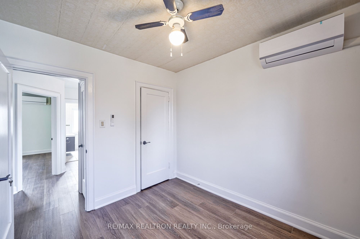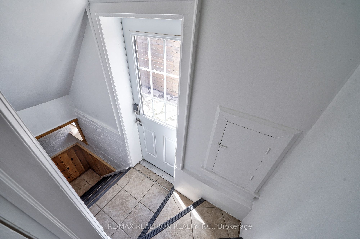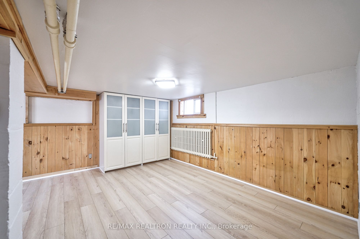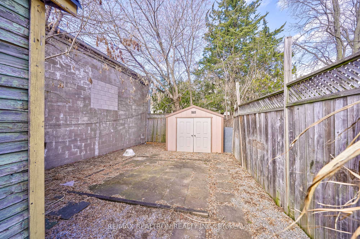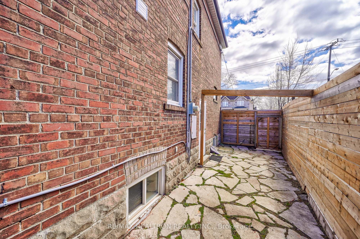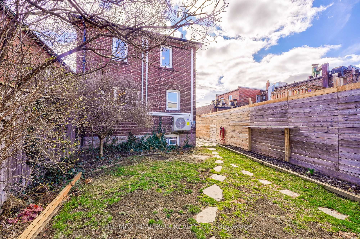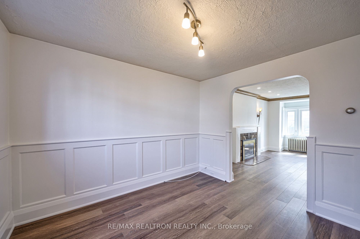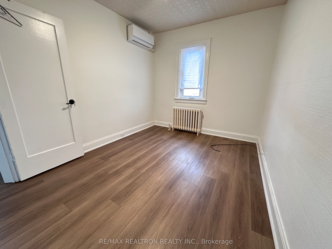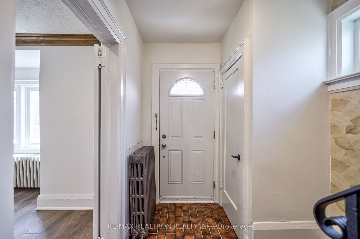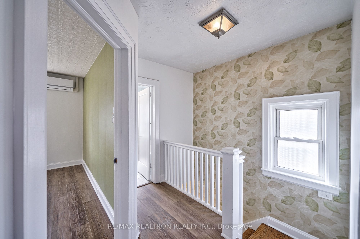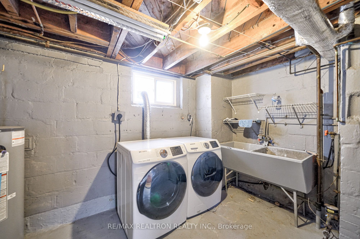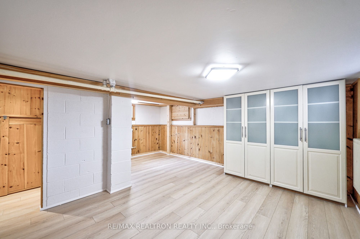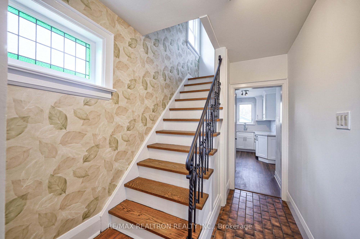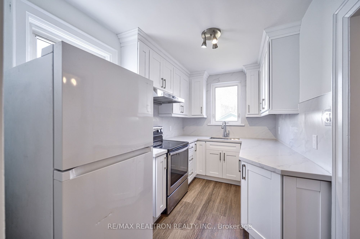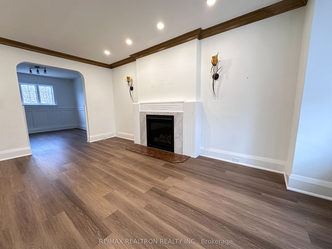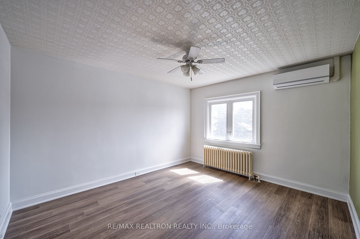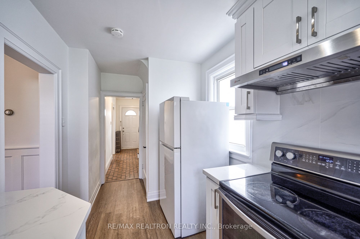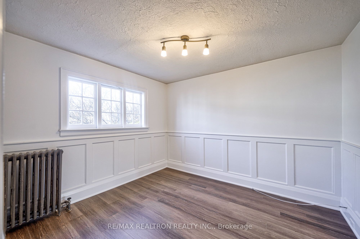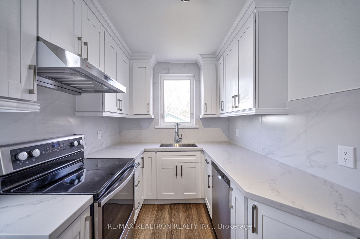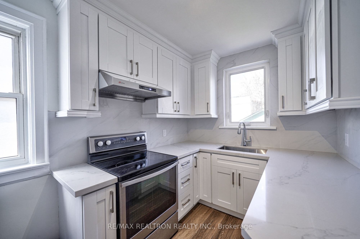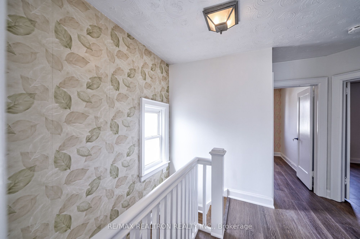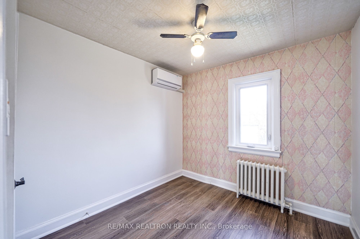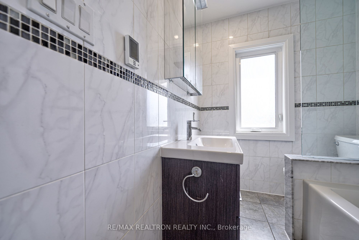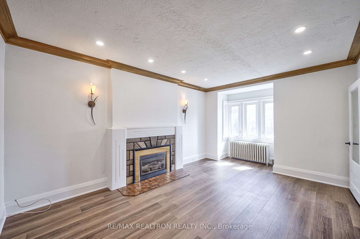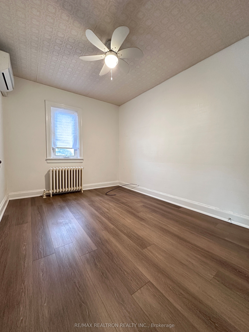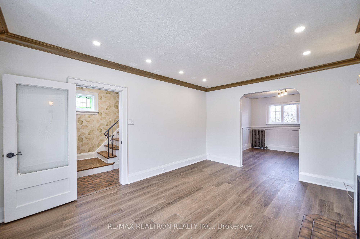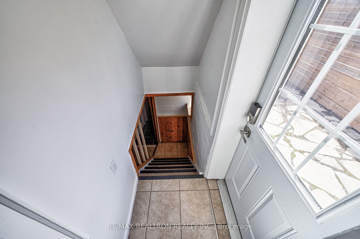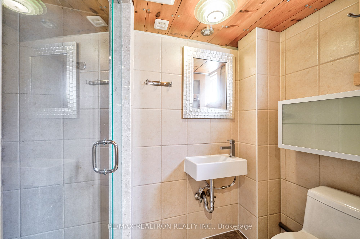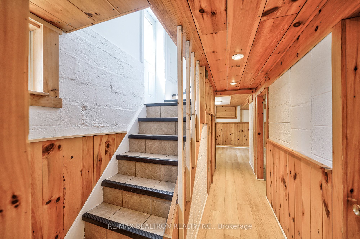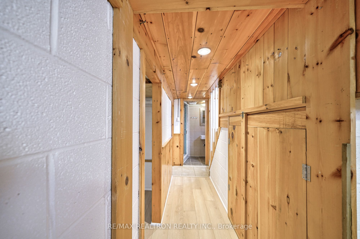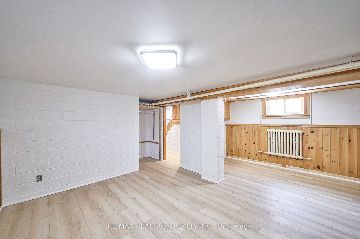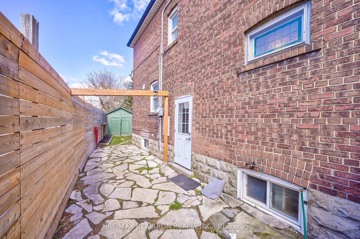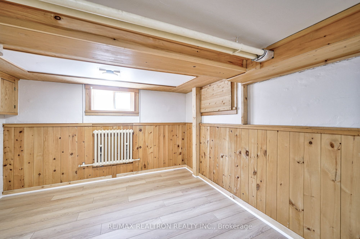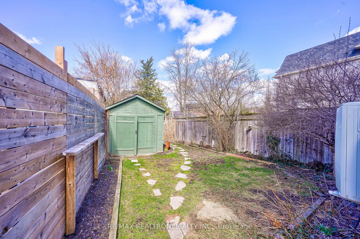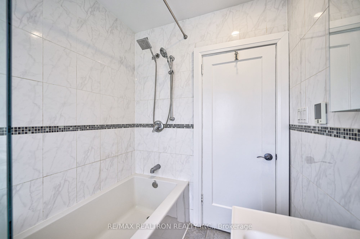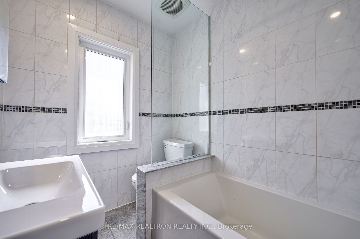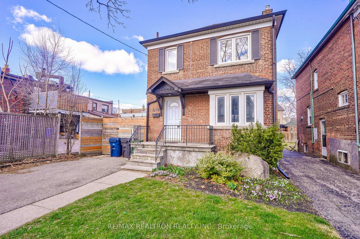
$4,500 /mo
Listed by RE/MAX REALTRON REALTY INC.
Detached•MLS #C12073440•Price Change
Room Details
| Room | Features | Level |
|---|---|---|
Dining Room 3.57 × 3.27 m | Combined w/Living | Main |
Living Room 3.57 × 3.27 m | Combined w/Dining | Main |
Kitchen 4.58 × 2.23 m | Granite CountersBacksplash | Main |
Primary Bedroom 4.14 × 3.52 m | WindowCloset | Second |
Bedroom 2 3.61 × 2.71 m | WindowCloset | Second |
Bedroom 3 2.84 × 2.74 m | WindowCloset | Second |
Client Remarks
Fully renovated and filled with natural light, this stunning 3-bedroom family home located in the prestigious Cricket Club neighborhood. Featuring fresh paint, a brand-new kitchen, and updated flooring top to bottom. With new air conditioning units in all upstairs rooms, this home is move-in ready. The finished basement offers versatile space, ideal for cozy movie nights or a bright home office. Just steps from Avenue Road, transportation, shopping, schools, and restaurants, this home offers convenience. **EXTRAS** New fireplace, paint, flooring, kitchen, AC, roofing, and windows. Upgraded bathrooms.
About This Property
216 Brooke Avenue, Toronto C04, M5M 2K6
Home Overview
Basic Information
Walk around the neighborhood
216 Brooke Avenue, Toronto C04, M5M 2K6
Shally Shi
Sales Representative, Dolphin Realty Inc
English, Mandarin
Residential ResaleProperty ManagementPre Construction
 Walk Score for 216 Brooke Avenue
Walk Score for 216 Brooke Avenue

Book a Showing
Tour this home with Shally
Frequently Asked Questions
Can't find what you're looking for? Contact our support team for more information.
See the Latest Listings by Cities
1500+ home for sale in Ontario

Looking for Your Perfect Home?
Let us help you find the perfect home that matches your lifestyle
