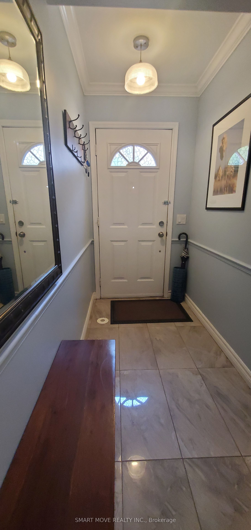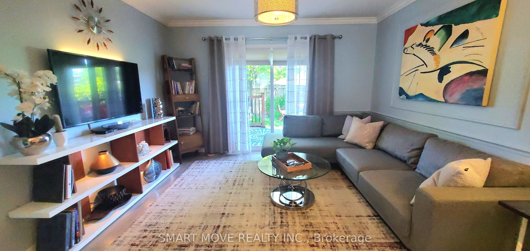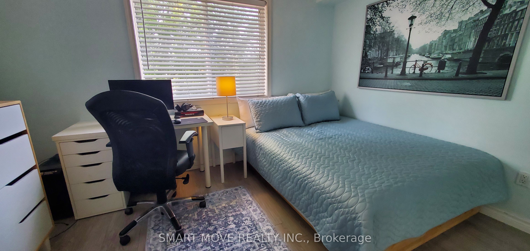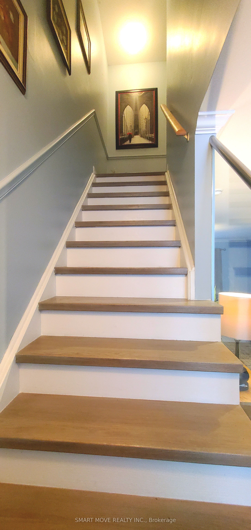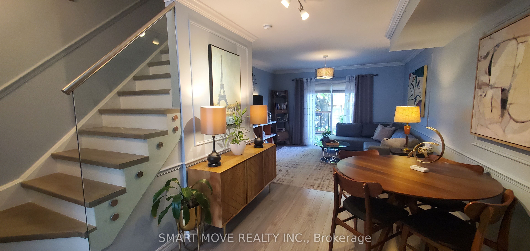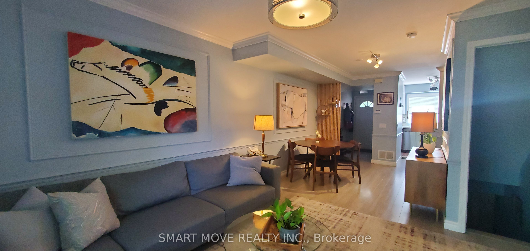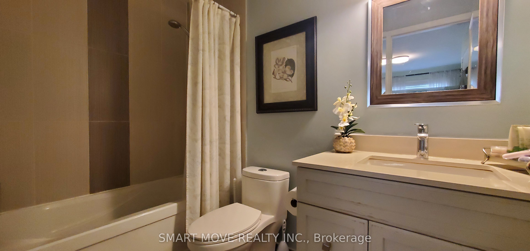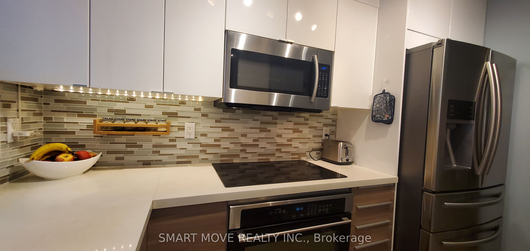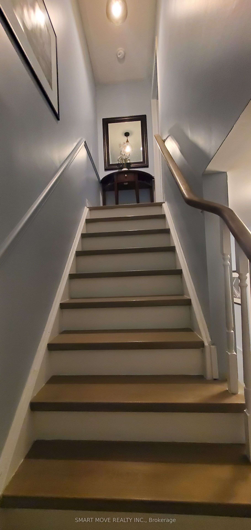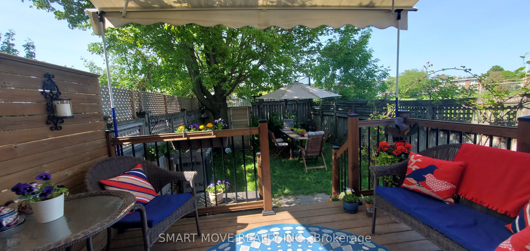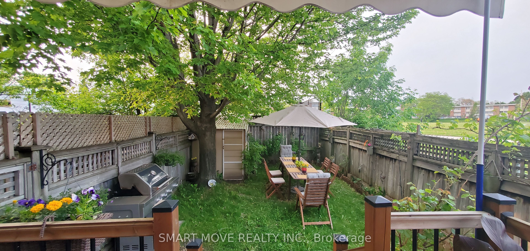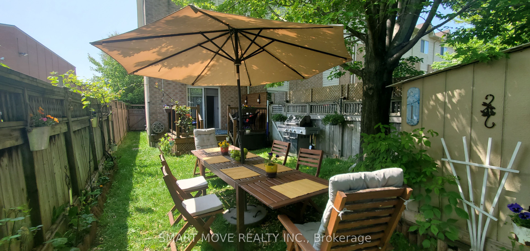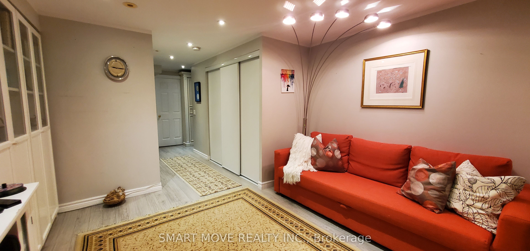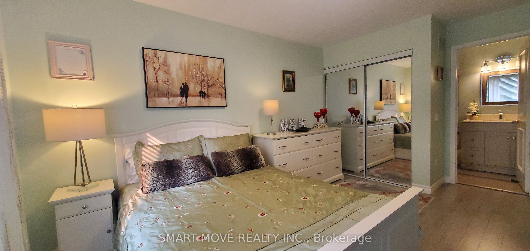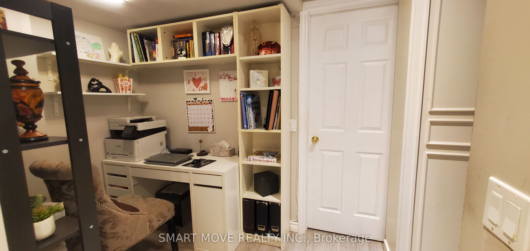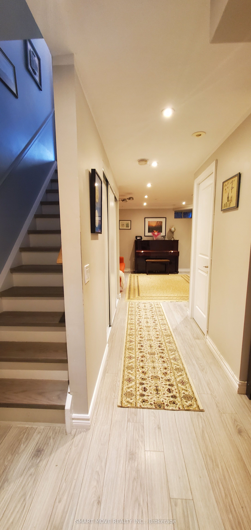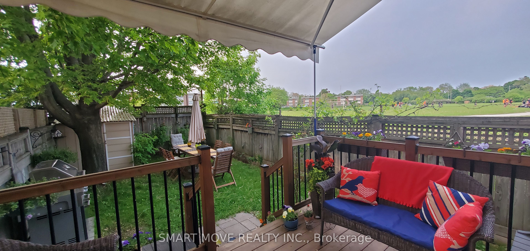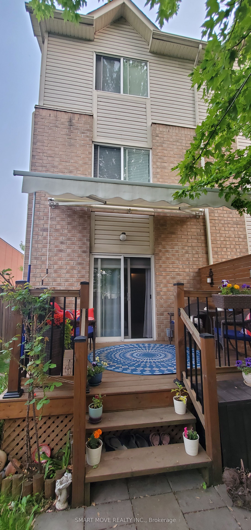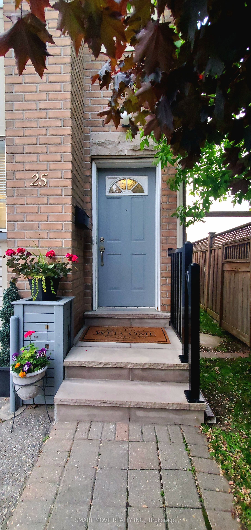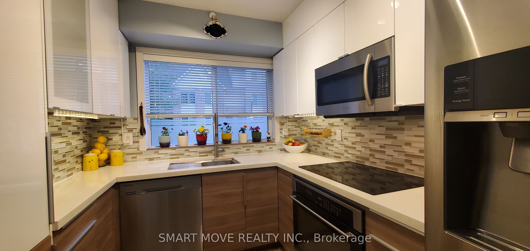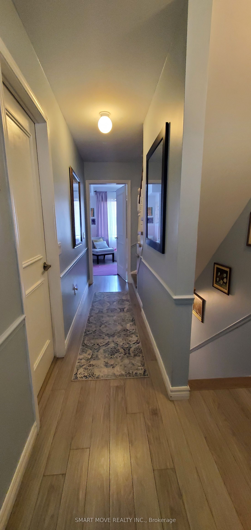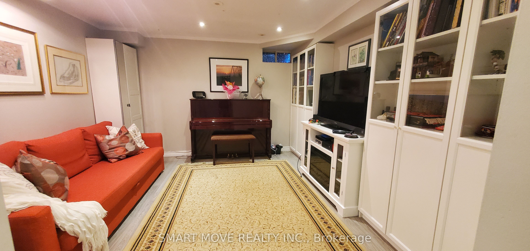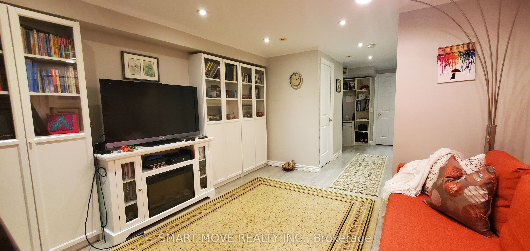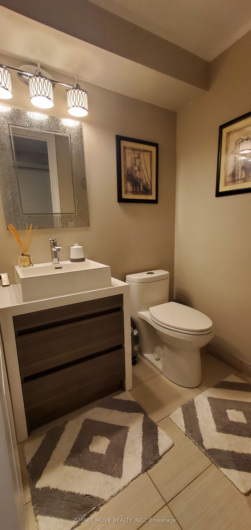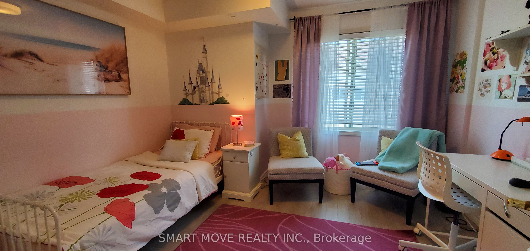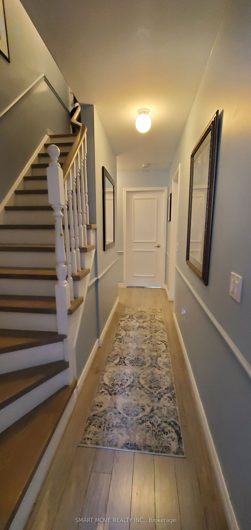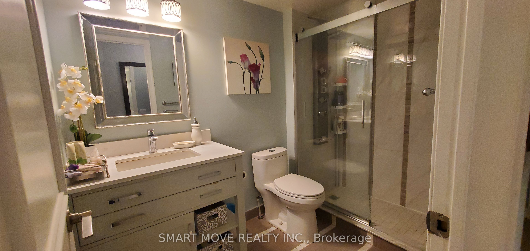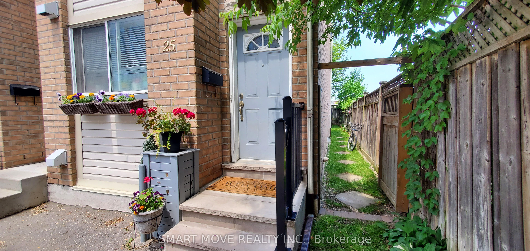
$989,900
Est. Payment
$3,781/mo*
*Based on 20% down, 4% interest, 30-year term
Listed by SMART MOVE REALTY INC.
Condo Townhouse•MLS #C12196883•New
Included in Maintenance Fee:
Common Elements
Hydro
Building Insurance
Water
Parking
CAC
Room Details
| Room | Features | Level |
|---|---|---|
Living Room 3.66 × 3.81 m | Main | |
Dining Room 2.67 × 3.15 m | Main | |
Kitchen 2.39 × 3 m | Main | |
Bedroom 2 3 × 3.71 m | 3 Pc Bath | Second |
Bedroom 3 2.75 × 3.71 m | 3 Pc Bath | Second |
Bedroom 3.71 × 4.1 m | 4 Pc Ensuite | Third |
Client Remarks
Rare Gem in the Heart of the City! A rare opportunity to own a corner unit tucked away on a quiet end street, practically a semi-detached house!!! Beautifully designed with custom architectural details, this cosy town home features 3+1 bedrooms, 3 baths, a finished basement and the largest backyard in the complex with a full-size deck, 12 ft retractable awning, custom shed and a beautifully maintained garden!Additional highlights include 2 parking spots, access to the condos party room and library, and a location that cant be beat backing onto the community centre pool and just steps from parks, schools, shops, restaurants, and much more. 5 mins walk to Lawrence W subway station and Lawrence Square Mall, less than 5 mins drive to Yorkdale Mall. Right next to Allen rd. with immediate access to 401.Custom designed kitchen with SS appliances, built-in stove and cooktop, quartz countertops and glass accent backsplash. Perfect for everyday cooking and entertaining. This lovely town home features stone front steps, sleek high-end laminate flooring throughout, oak stairs with custom glass railing, smooth ceilings with crown moulding and elegant architectural wall trim. Enjoy the versatility of a fully finished basement with a dedicated office space, guest bedroom, bathroom and laundry room. A move-in ready home offering space, style and unmatched convenience! Open House: Saturday, June 7 & Sunday, June 8, 2 - 4pm
About This Property
21 Replin Road, Toronto C04, M6A 2M8
Home Overview
Basic Information
Walk around the neighborhood
21 Replin Road, Toronto C04, M6A 2M8
Shally Shi
Sales Representative, Dolphin Realty Inc
English, Mandarin
Residential ResaleProperty ManagementPre Construction
Mortgage Information
Estimated Payment
$0 Principal and Interest
 Walk Score for 21 Replin Road
Walk Score for 21 Replin Road

Book a Showing
Tour this home with Shally
Frequently Asked Questions
Can't find what you're looking for? Contact our support team for more information.
See the Latest Listings by Cities
1500+ home for sale in Ontario

Looking for Your Perfect Home?
Let us help you find the perfect home that matches your lifestyle
