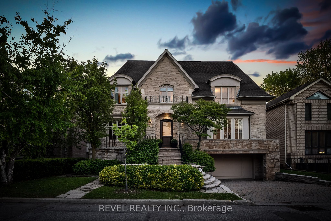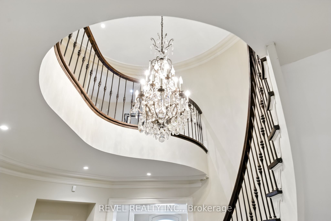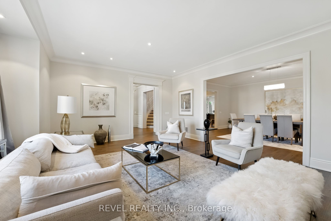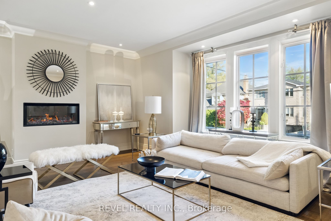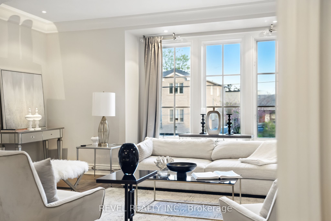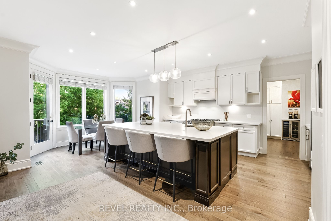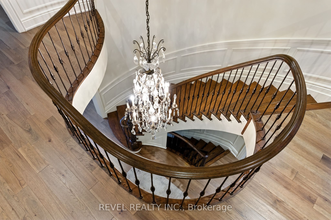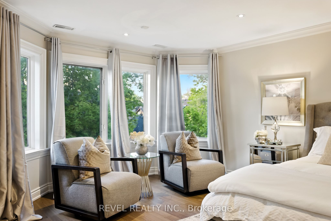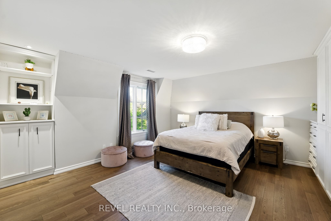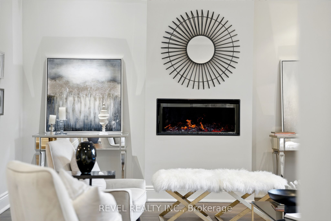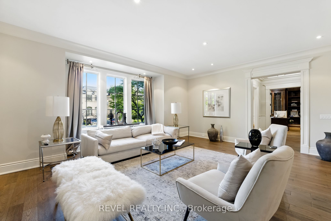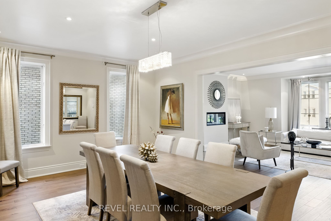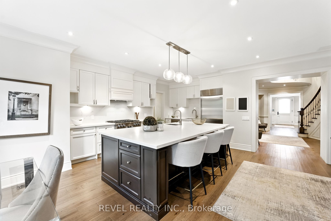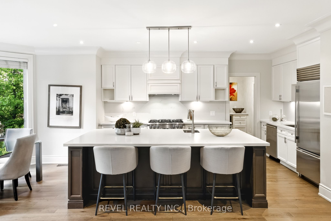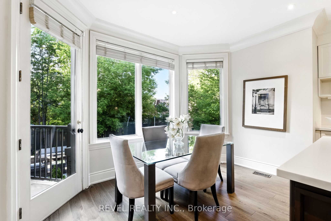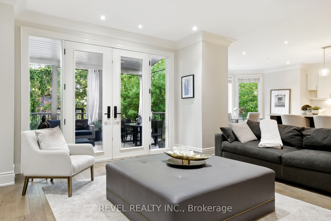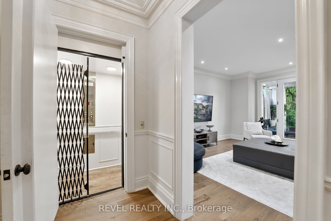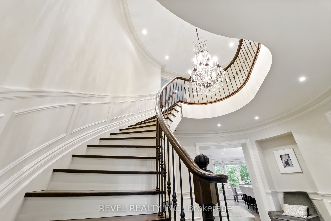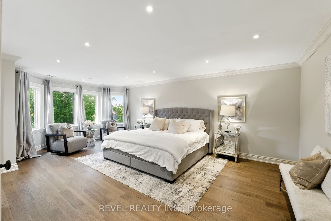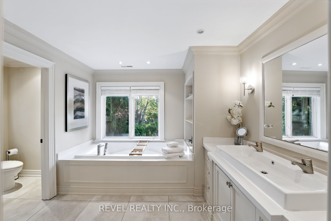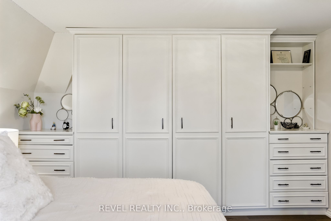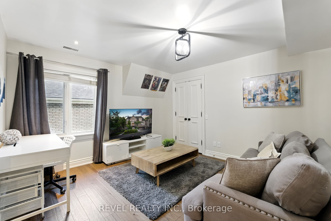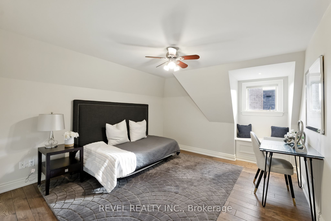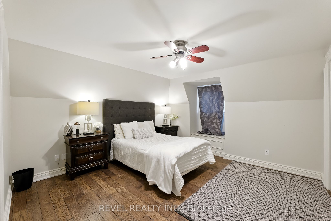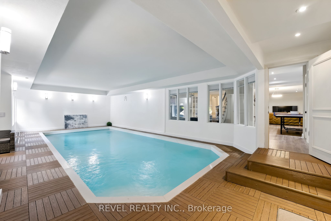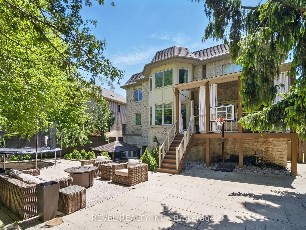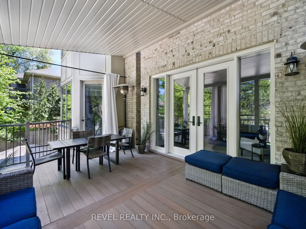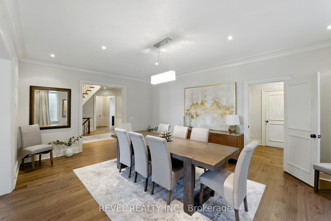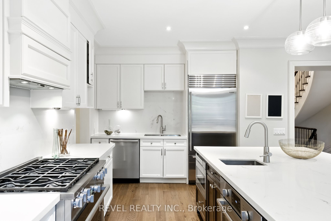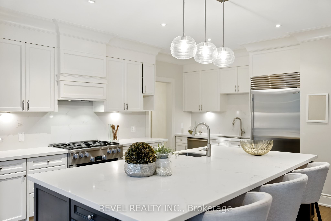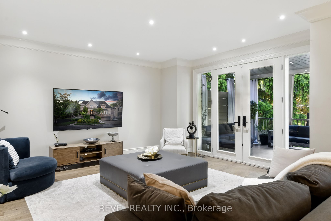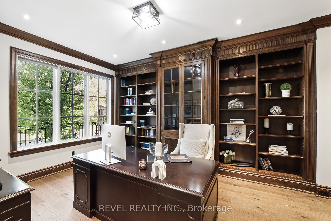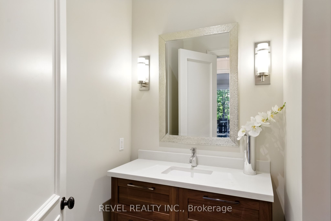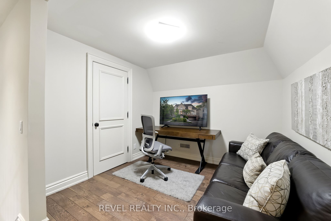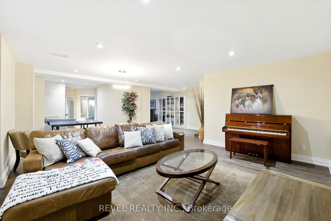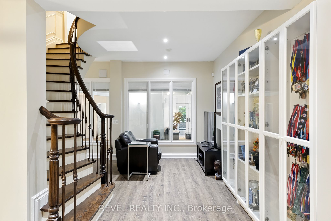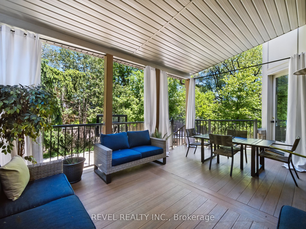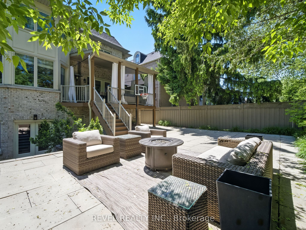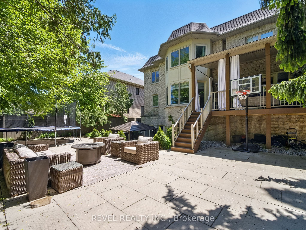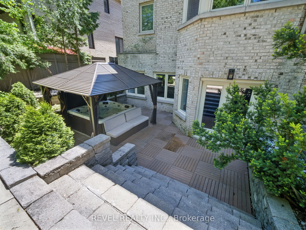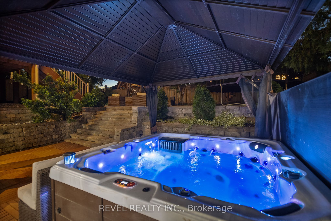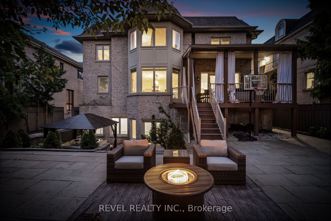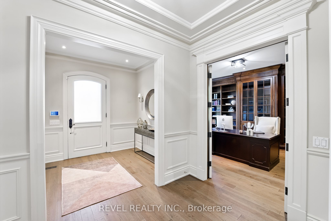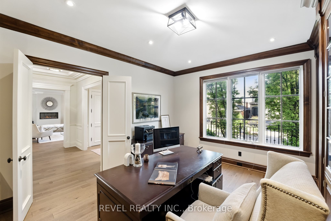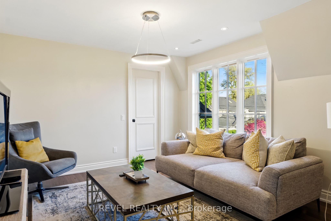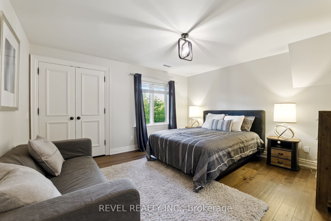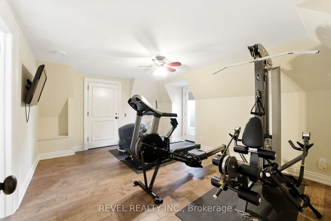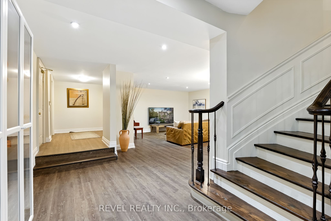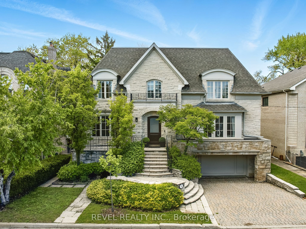
$5,299,000
Est. Payment
$20,239/mo*
*Based on 20% down, 4% interest, 30-year term
Listed by REVEL REALTY INC.
Detached•MLS #C12195032•New
Room Details
| Room | Features | Level |
|---|---|---|
Living Room 6.35 × 5.26 m | Hardwood FloorGas FireplaceBow Window | Main |
Dining Room 6.05 × 4.39 m | Crown MouldingHardwood FloorPot Lights | Main |
Primary Bedroom 6.73 × 4.78 m | 6 Pc EnsuiteHis and Hers ClosetsBow Window | Second |
Bedroom 2 4.29 × 3.89 m | Combined w/Sitting4 Pc EnsuiteDouble Closet | Second |
Bedroom 3 4.37 × 3.66 m | 3 Pc EnsuiteCombined w/SittingHardwood Floor | Second |
Bedroom 4 4.55 × 3.68 m | Double4 Pc EnsuiteHardwood Floor | Third |
Client Remarks
An extraordinary opportunity to own a, architecturally designed residence on a premium lot in the sought-after Bedford Park-Nortown neighbourhood. Spanning over 8,000 sq.ft.,of finished living space. This remarkable home was designed by renowned architect Richard Wengle and showcases a grand circular foyer, soaring 10-foot ceilings on the main floor, and stunning library with custom mahogany built-ins and a spectacular indoor swimming pool. The thoughtfully designed layout offers an elegant flow from the open-concept family room to the chef-inspired kitchen, formal dining area, and custom covered terrace-ideal for entertaining. The sophisticated primary suite features dual walk-in closets and a spa-like ensuite. A private elevator provides access to all four levels. The lower level offers two ensuite bedrooms and a dedicated office space. Prime location - steps to top public and private schools, Avenue Road ships and restaurants, and minutes to downtown and Pearson Airport.
About This Property
208 Carmichael Avenue, Toronto C04, M5M 2X3
Home Overview
Basic Information
Walk around the neighborhood
208 Carmichael Avenue, Toronto C04, M5M 2X3
Shally Shi
Sales Representative, Dolphin Realty Inc
English, Mandarin
Residential ResaleProperty ManagementPre Construction
Mortgage Information
Estimated Payment
$0 Principal and Interest
 Walk Score for 208 Carmichael Avenue
Walk Score for 208 Carmichael Avenue

Book a Showing
Tour this home with Shally
Frequently Asked Questions
Can't find what you're looking for? Contact our support team for more information.
See the Latest Listings by Cities
1500+ home for sale in Ontario

Looking for Your Perfect Home?
Let us help you find the perfect home that matches your lifestyle
