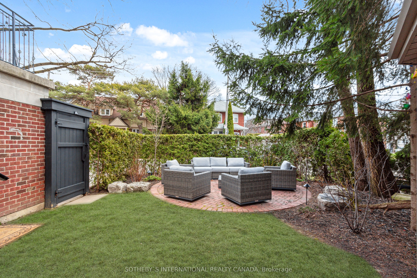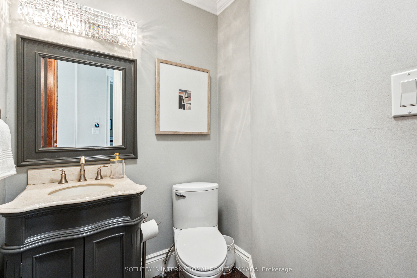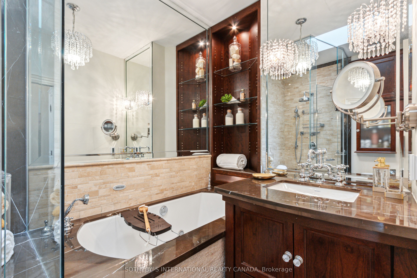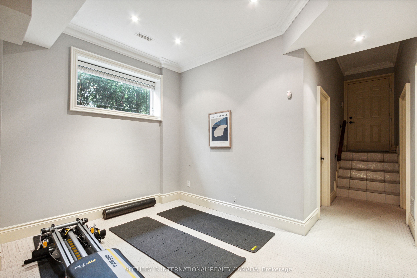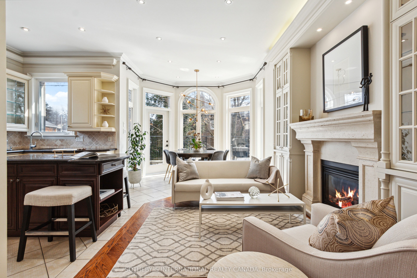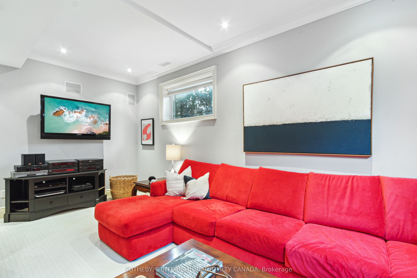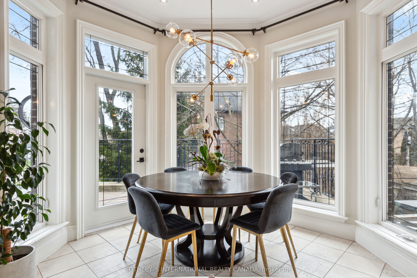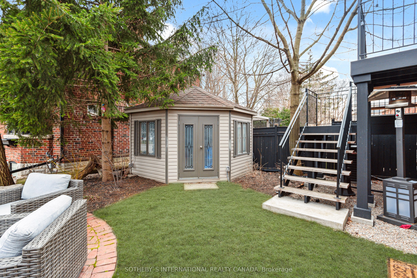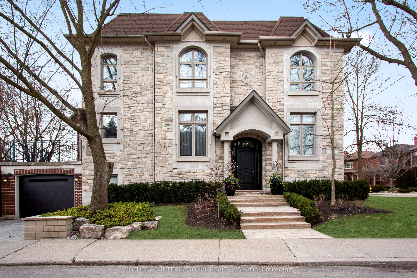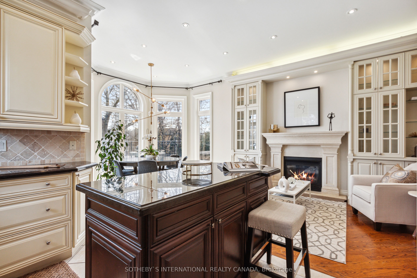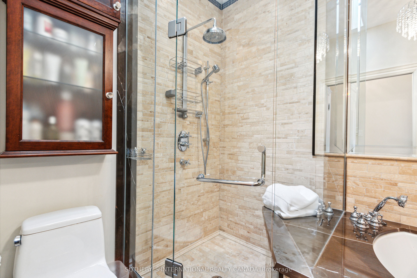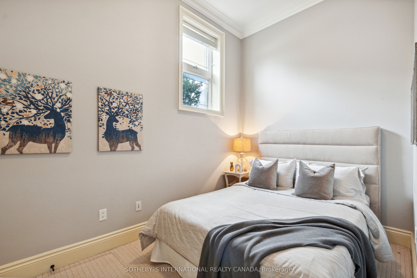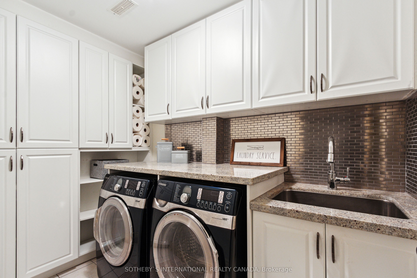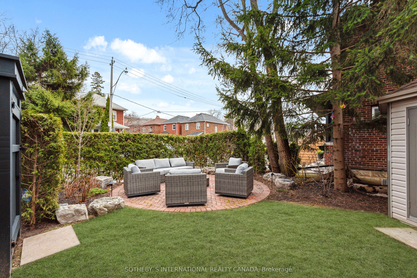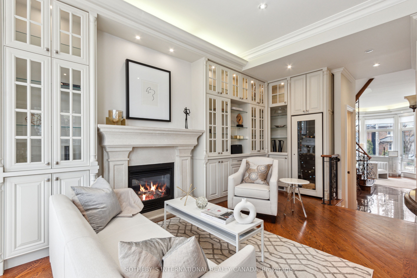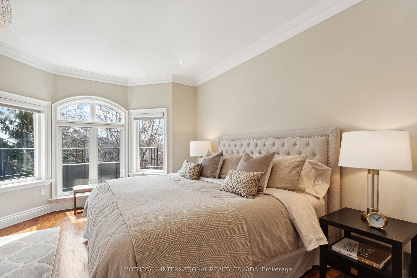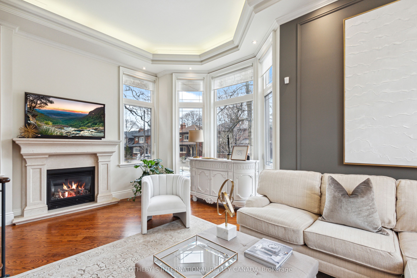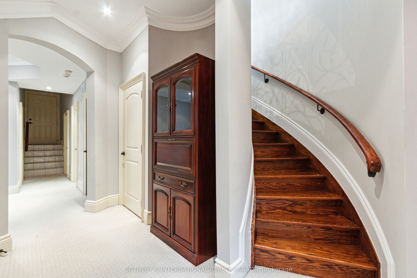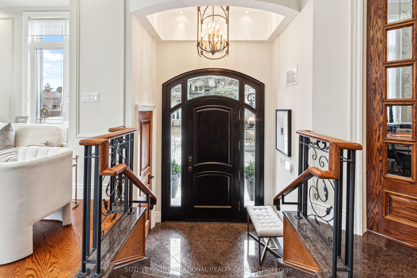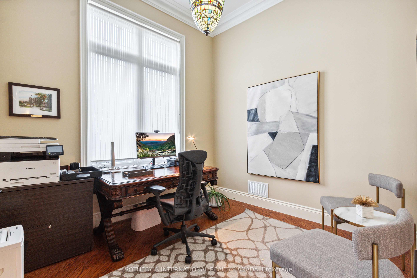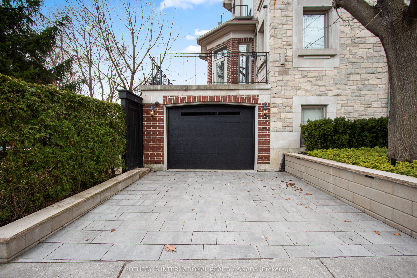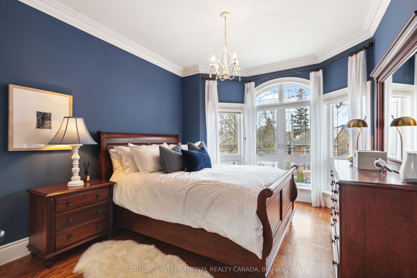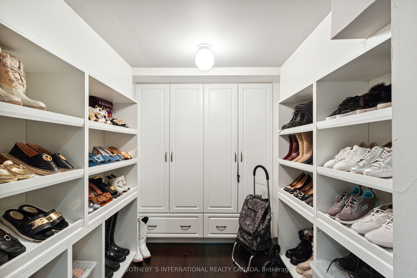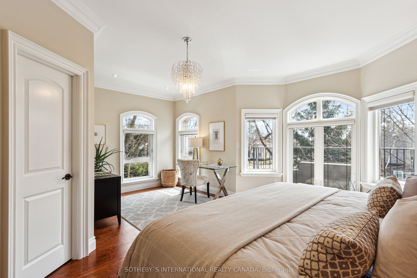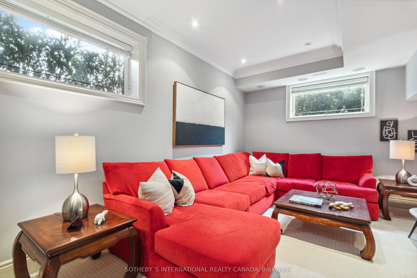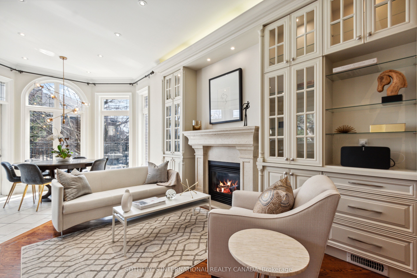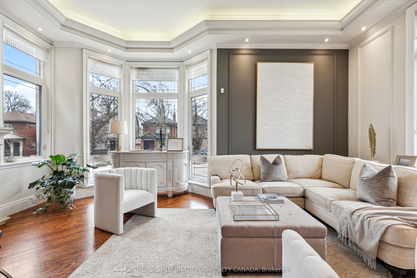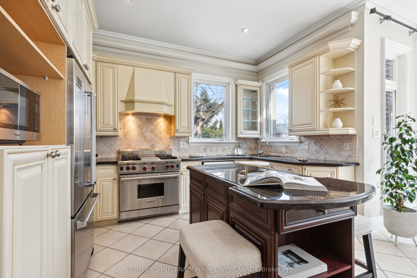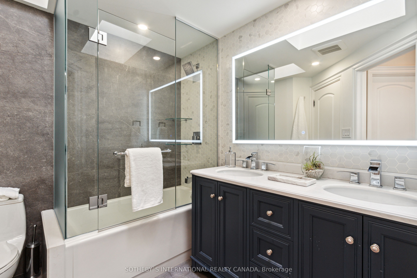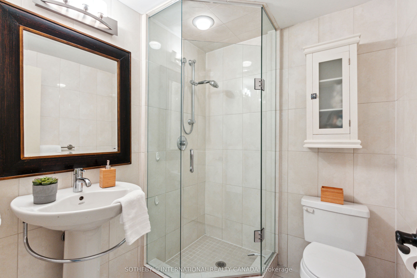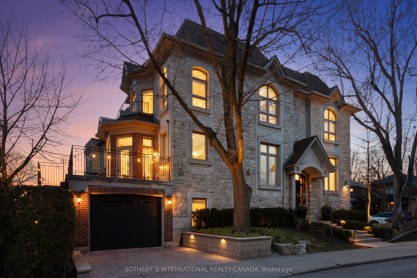
$3,075,000
Est. Payment
$11,744/mo*
*Based on 20% down, 4% interest, 30-year term
Listed by SOTHEBY`S INTERNATIONAL REALTY CANADA
Detached•MLS #C12086118•New
Price comparison with similar homes in Toronto C04
Compared to 18 similar homes
-3.0% Lower↓
Market Avg. of (18 similar homes)
$3,169,333
Note * Price comparison is based on the similar properties listed in the area and may not be accurate. Consult licences real estate agent for accurate comparison
Room Details
| Room | Features | Level |
|---|---|---|
Living Room 6.2 × 4.71 m | Gas FireplaceLarge WindowHardwood Floor | Main |
Kitchen 3.9 × 3.05 m | Centre IslandGranite CountersStainless Steel Appl | Main |
Dining Room 3.43 × 2.44 m | W/O To BalconyOpen ConceptHardwood Floor | Main |
Primary Bedroom 6.48 × 5.98 m | 4 Pc EnsuiteWalk-In Closet(s)Hardwood Floor | Second |
Bedroom 2 3.1 × 2.74 m | Hardwood FloorLarge WindowCloset | Second |
Bedroom 3 4.16 × 2.74 m | 5 Pc EnsuiteLarge WindowDouble Closet | Second |
Client Remarks
Nestled on a corner lot in one of Torontos most sought-after neighbourhoods, this beautifully maintained 4 +1 bedroom, 3.5 bathroom home is the perfect blend of classic charm and modern comfort. Located within the highly desirable John Wanless Public School catchment, this home offers a rare opportunity for families looking to settle into a vibrant, community-focused area.Step inside to discover a bright and spacious interior filled with large windows and an abundance of natural light. The main floor features a welcoming entry, generously sized principal rooms, ideal for both entertaining and everyday living. A modern kitchen is open to a spacious breakfast area with walk-out to a south facing patio and access to the garden, as well as a cozy family room. Upstairs, youll find four well-appointed bedrooms, renovated family bathroom and a serene primary suite with its own ensuite bath and walk-in closet. The finished basement offers above grade windows and high ceilings, a versatile large recreation roomperfect for a media lounge, family space or playroom as well as a spacious walk-in closet, office area, 5th bedroom, 3-piece bathroom and spacious laundry room. Outside, enjoy the elevated patio and landscaped garden. Steps to top-rated schools, parks, shops, and transit. Move-in ready and perfectly located, this home checks every box for families looking to grow in a premier Toronto neighbourhood.
About This Property
203 Old Orchard Grove, Toronto C04, M5M 2E6
Home Overview
Basic Information
Walk around the neighborhood
203 Old Orchard Grove, Toronto C04, M5M 2E6
Shally Shi
Sales Representative, Dolphin Realty Inc
English, Mandarin
Residential ResaleProperty ManagementPre Construction
Mortgage Information
Estimated Payment
$0 Principal and Interest
 Walk Score for 203 Old Orchard Grove
Walk Score for 203 Old Orchard Grove

Book a Showing
Tour this home with Shally
Frequently Asked Questions
Can't find what you're looking for? Contact our support team for more information.
See the Latest Listings by Cities
1500+ home for sale in Ontario

Looking for Your Perfect Home?
Let us help you find the perfect home that matches your lifestyle
