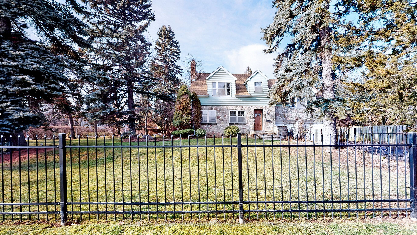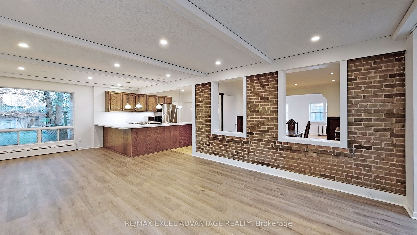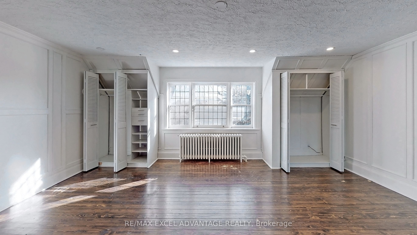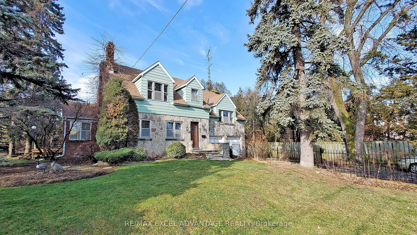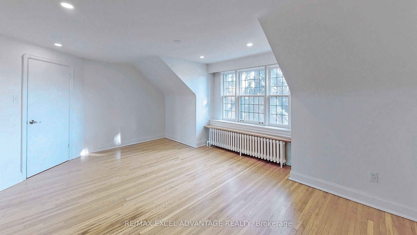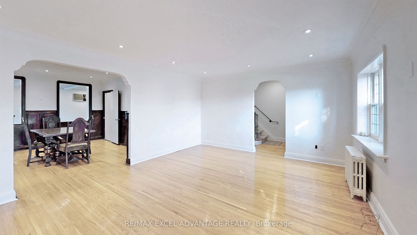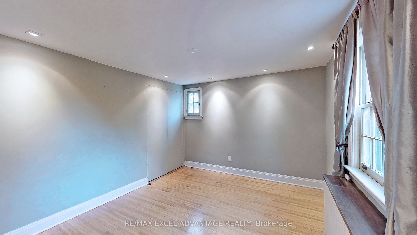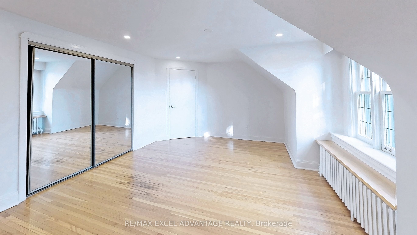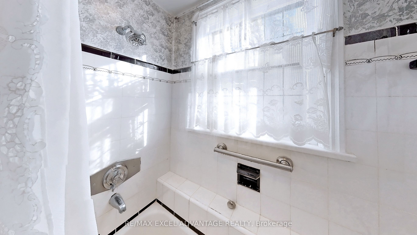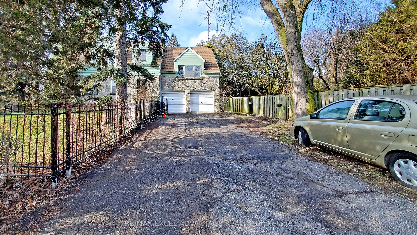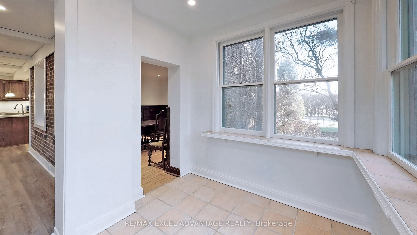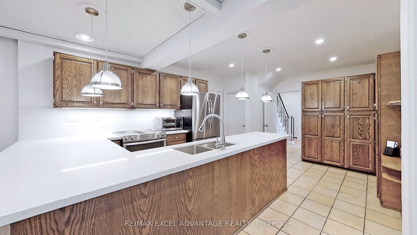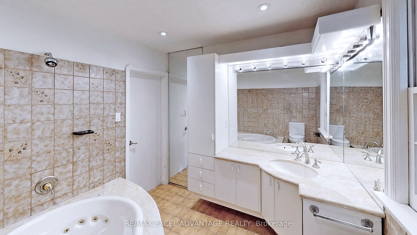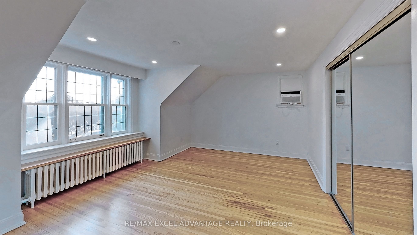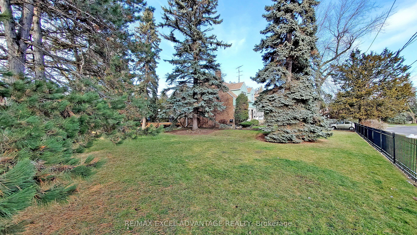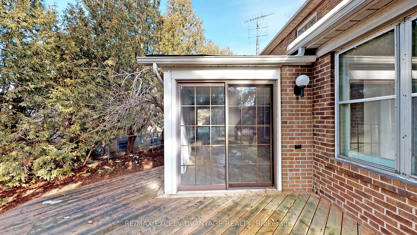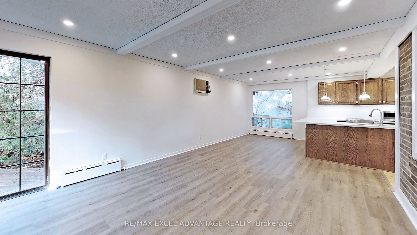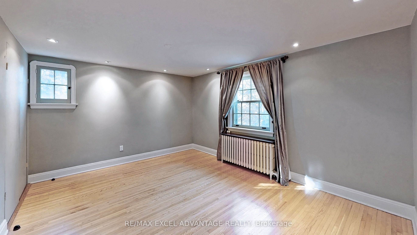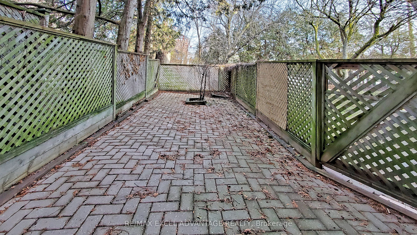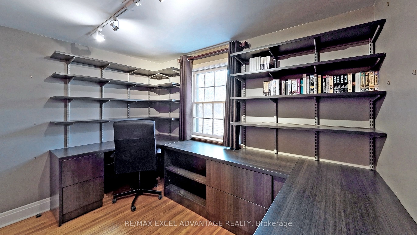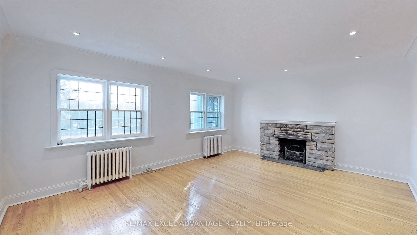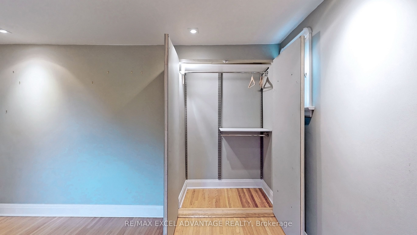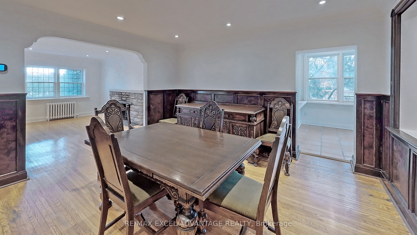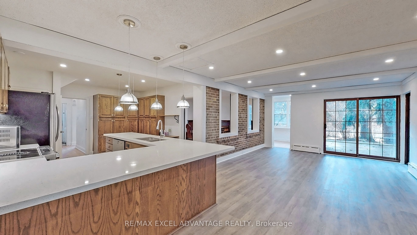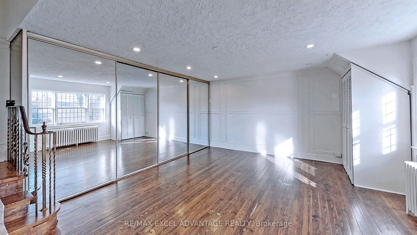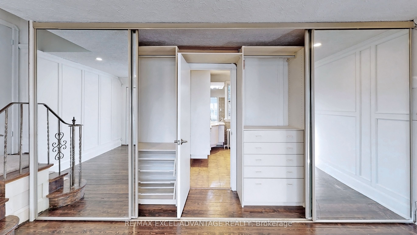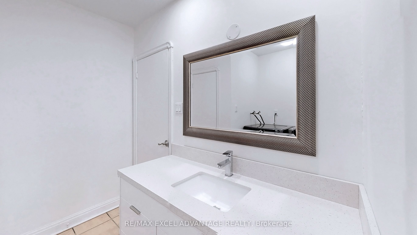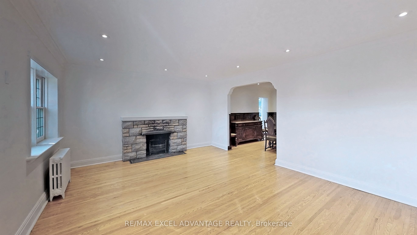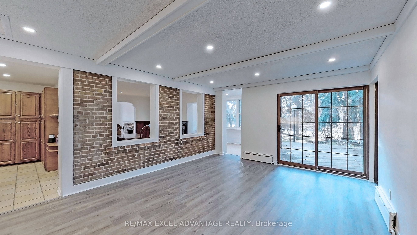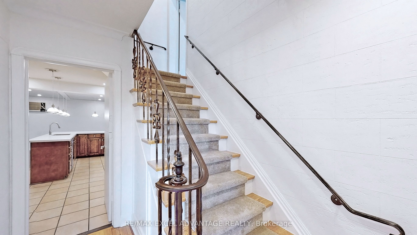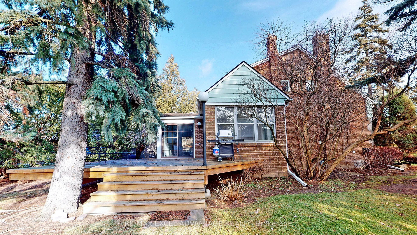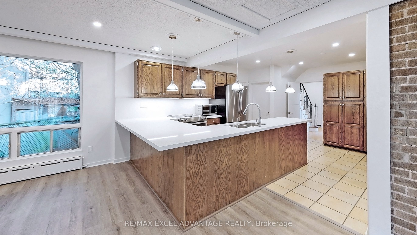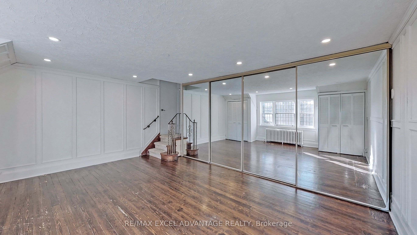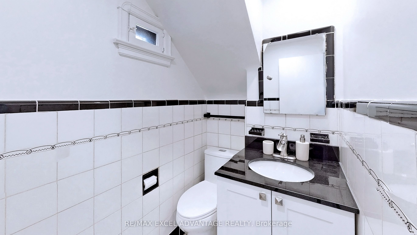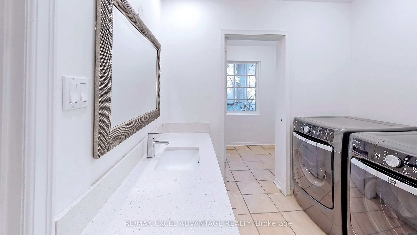
$5,500 /mo
Listed by RE/MAX EXCEL ADVANTAGE REALTY
Detached•MLS #C11942082•Price Change
Room Details
| Room | Features | Level |
|---|---|---|
Kitchen 32.81 × 39.37 m | Main |
Client Remarks
This Home Sits Large ~2,300 Sf House Sitting On Over 1/3 Acre Tree-Line Escape From The City In The Lawrence Ci School District. This Home Sits Just North Of Cricket Club and Features 2 Fenced Off Areas Perfect For Kids And Pets To Run Around Outside. Features An Extra Large Deck For All Your Bbq Needs. Tons Of Space For All Your Zoom Meeting Needs When Working From Home. Features Potlights Throughout, Updated Kitchen. 4th Bedroom Being Used As An Office. The lease price includes professional landscaping and snow removal services. Basement Not Included. **EXTRAS** Stainless Steel Fridge, Stainless Stove & Oven Combo, Stainless Steel Microwave, Stainless Steel Dishwasher, Washer & Dryer On Main Floor, Exposed Brick + Much More.
About This Property
2 Sandringham Drive, Toronto C04, M5M 3G3
Home Overview
Basic Information
Walk around the neighborhood
2 Sandringham Drive, Toronto C04, M5M 3G3
Shally Shi
Sales Representative, Dolphin Realty Inc
English, Mandarin
Residential ResaleProperty ManagementPre Construction
 Walk Score for 2 Sandringham Drive
Walk Score for 2 Sandringham Drive

Book a Showing
Tour this home with Shally
Frequently Asked Questions
Can't find what you're looking for? Contact our support team for more information.
See the Latest Listings by Cities
1500+ home for sale in Ontario

Looking for Your Perfect Home?
Let us help you find the perfect home that matches your lifestyle
