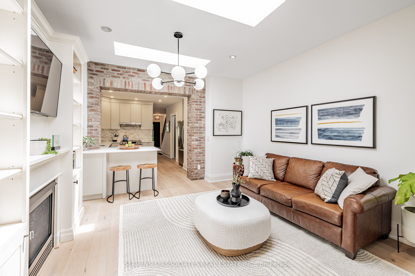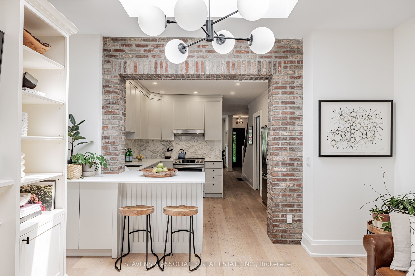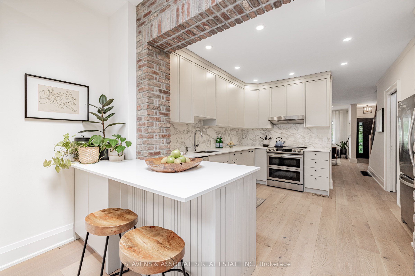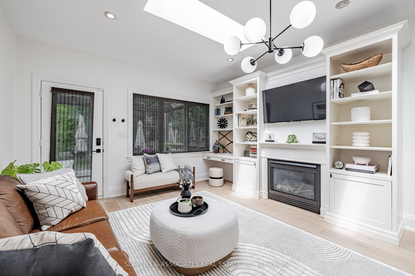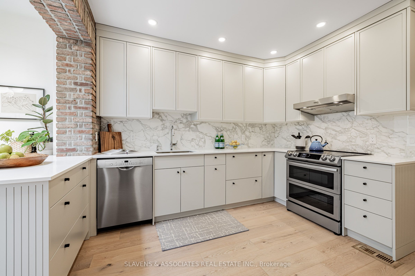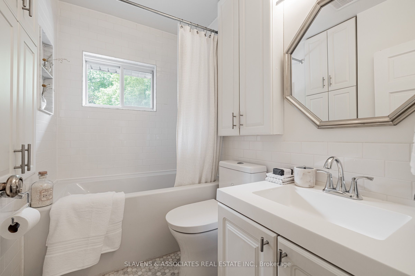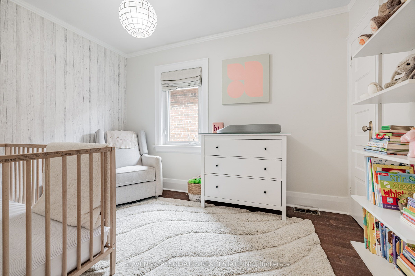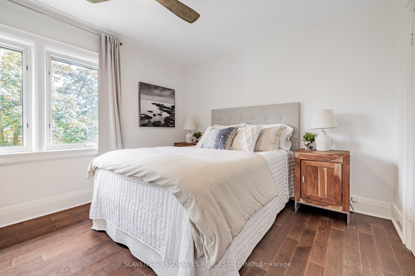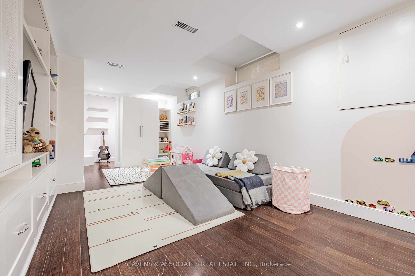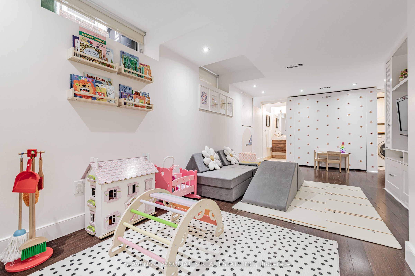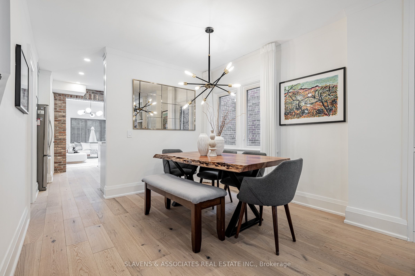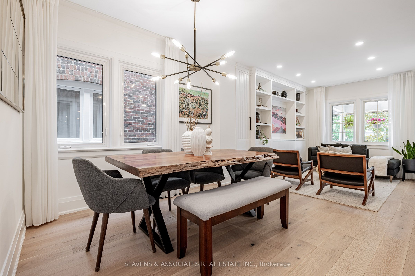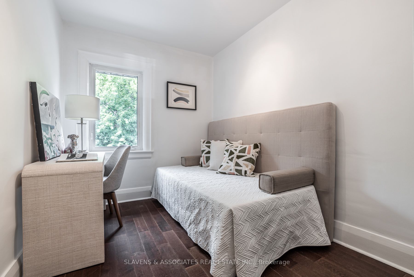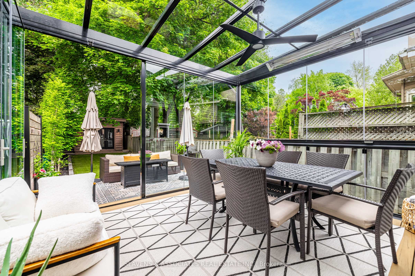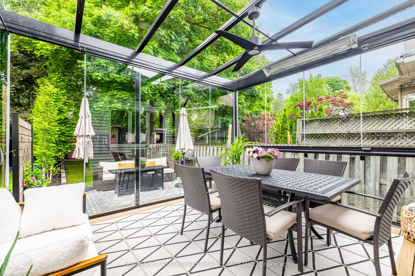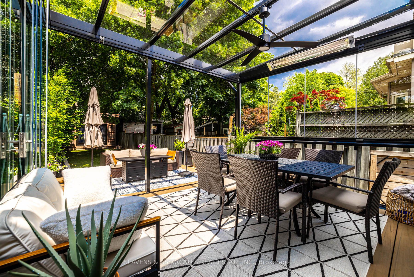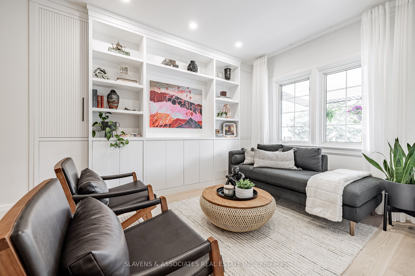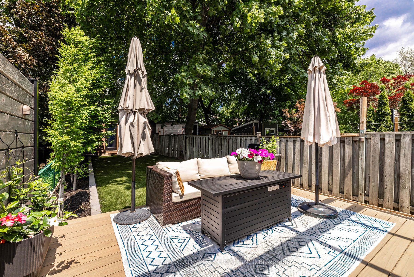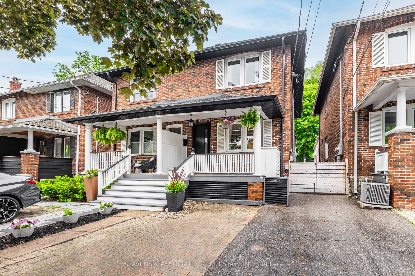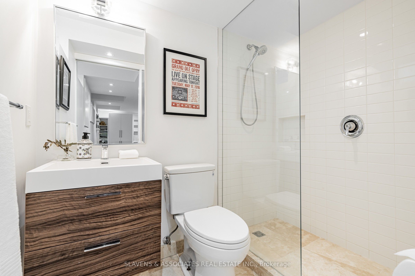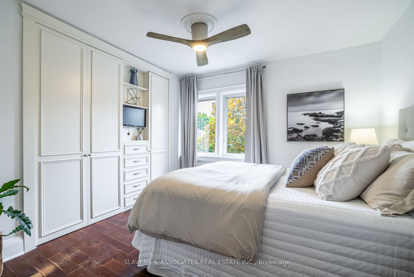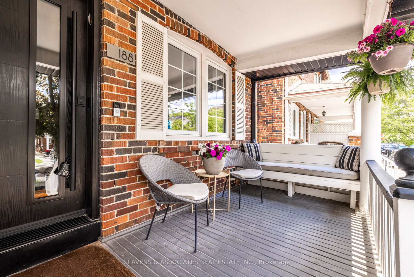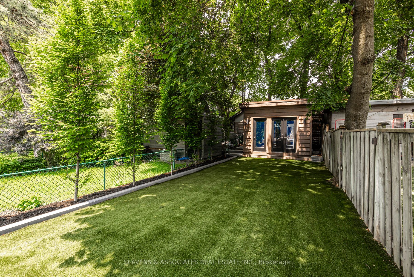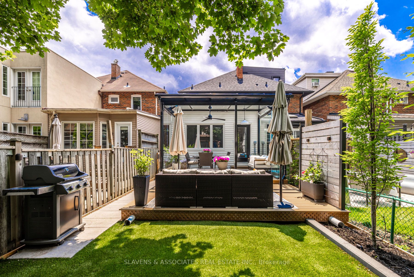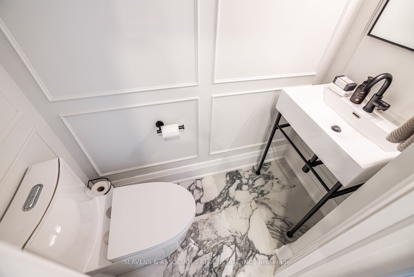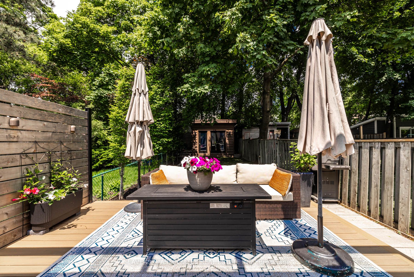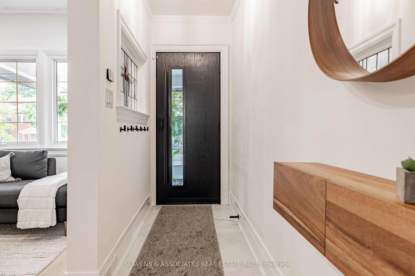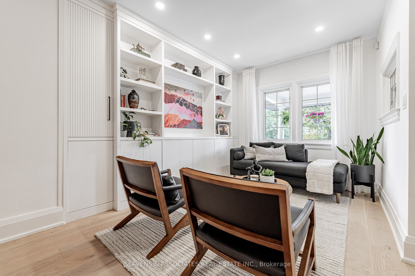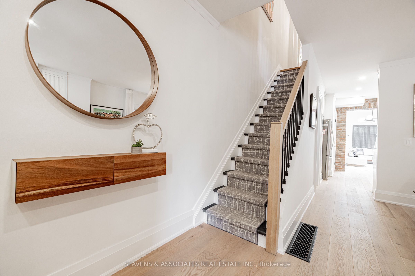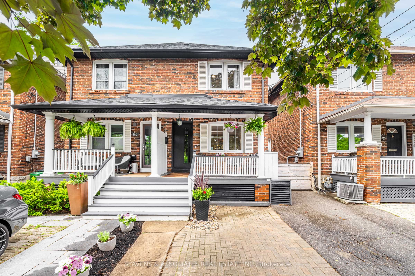
$1,699,000
Est. Payment
$6,489/mo*
*Based on 20% down, 4% interest, 30-year term
Listed by SLAVENS & ASSOCIATES REAL ESTATE INC.
Semi-Detached •MLS #C12212156•New
Room Details
| Room | Features | Level |
|---|---|---|
Living Room 3.51 × 2.82 m | Hardwood FloorB/I ShelvesPot Lights | Main |
Dining Room 3.51 × 3.18 m | Hardwood FloorCombined w/LivingCrown Moulding | Main |
Kitchen 4.27 × 3.12 m | Stone CountersHardwood FloorStainless Steel Appl | Main |
Primary Bedroom 3.35 × 3.28 m | Hardwood FloorW/W ClosetB/I Shelves | Second |
Bedroom 2 3.48 × 2.51 m | Hardwood FloorClosetMoulded Ceiling | Second |
Bedroom 3 3.4 × 2.34 m | Hardwood FloorDouble ClosetTrack Lighting | Second |
Client Remarks
Beautifully Renovated Family Home in Highly coveted Bedford Park! Remodelled with high-end upgrades, this sun-drenched, move-in-ready home offers the perfect blend of luxury, function, and location. The open-concept living/dining area features wide-plank hardwood floors and a renovated powder room. A sleek, modern kitchen with quartz counters and stainless steel appliances flows seamlessly into the family room, featuring skylights and a walkout to the glass sunroom complete with dual heaters. The sunroom features sliding glass panels, a fan and serene views of the deep, landscaped backyard - an entertainers dream - regraded with new turf, composite TREX decking, upgraded 200- amp service extending to the large shed, plus a natural gas line for your BBQ/firepit. The lower level boasts an underpinned home gym, upgraded rec/playroom, refinished utilities room, and new sump pump (2024). New roof in 2021. Situated on one of Fairlawns best blocks, just steps to John Wanless Jr. PS, TTC, Yonge St., shops/restaurants & minutes to Hwy 401. A rare find in one of Toronto's premier neighbourhoods.
About This Property
188 Fairlawn Avenue, Toronto C04, M5M 1S8
Home Overview
Basic Information
Walk around the neighborhood
188 Fairlawn Avenue, Toronto C04, M5M 1S8
Shally Shi
Sales Representative, Dolphin Realty Inc
English, Mandarin
Residential ResaleProperty ManagementPre Construction
Mortgage Information
Estimated Payment
$0 Principal and Interest
 Walk Score for 188 Fairlawn Avenue
Walk Score for 188 Fairlawn Avenue

Book a Showing
Tour this home with Shally
Frequently Asked Questions
Can't find what you're looking for? Contact our support team for more information.
See the Latest Listings by Cities
1500+ home for sale in Ontario

Looking for Your Perfect Home?
Let us help you find the perfect home that matches your lifestyle
