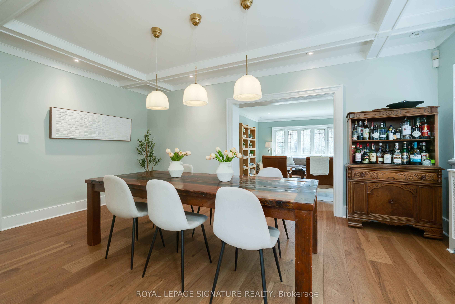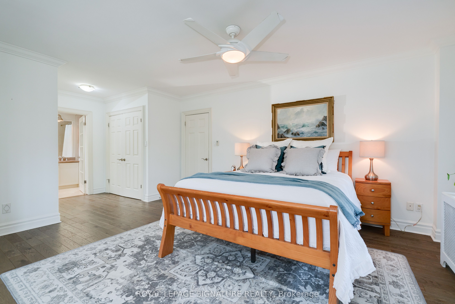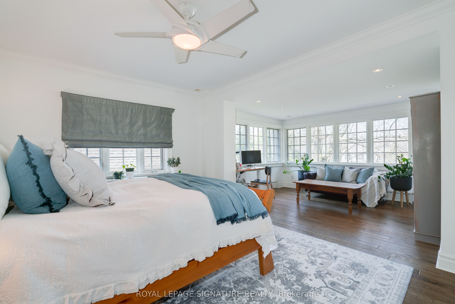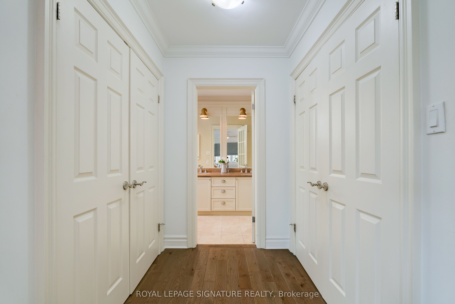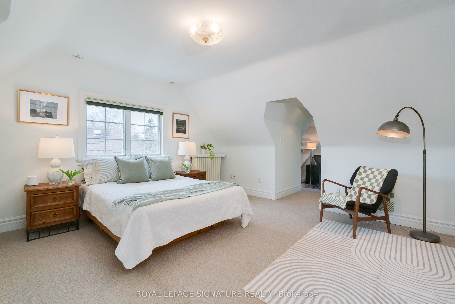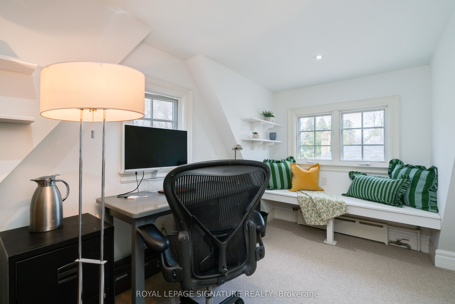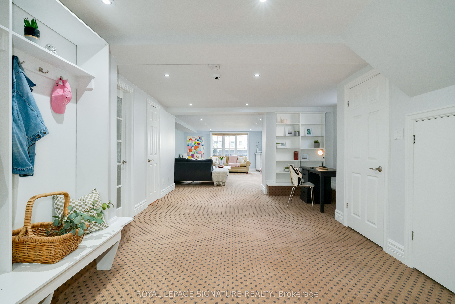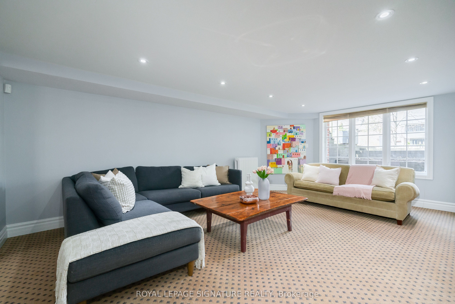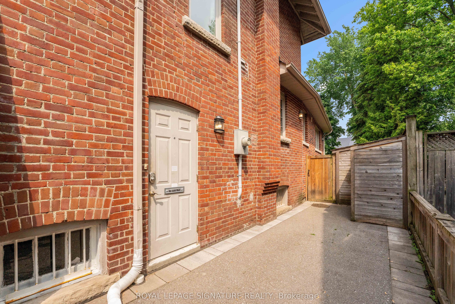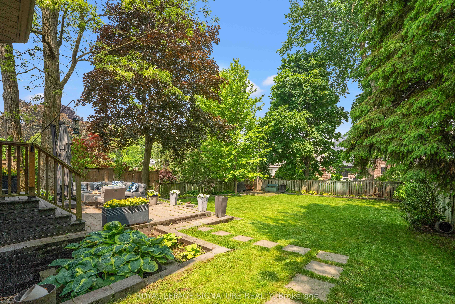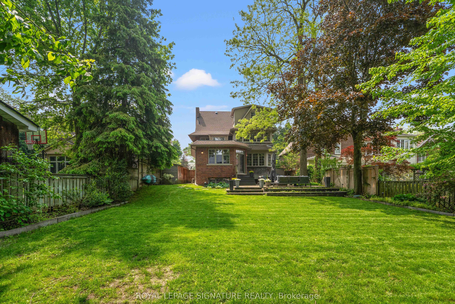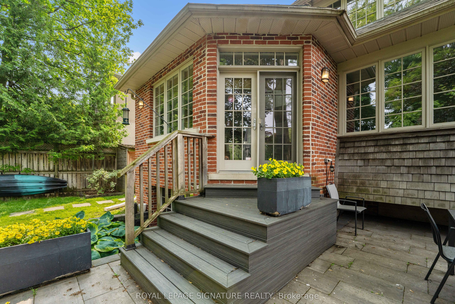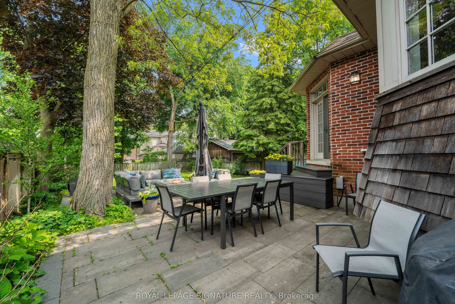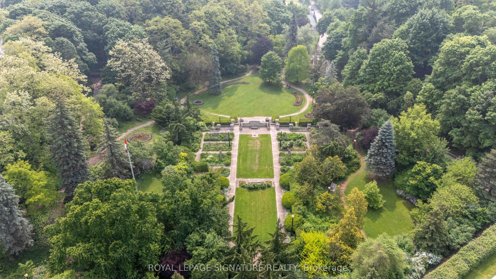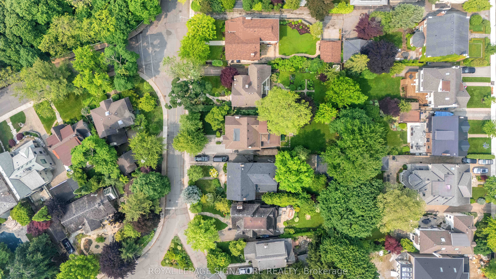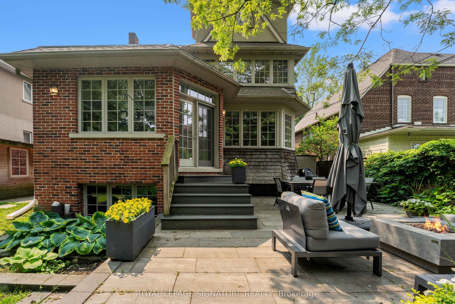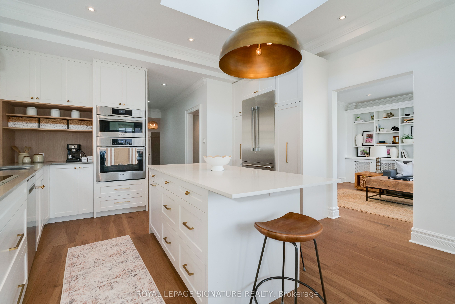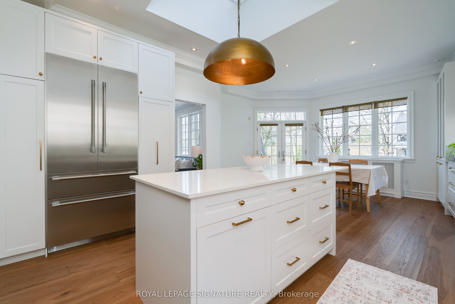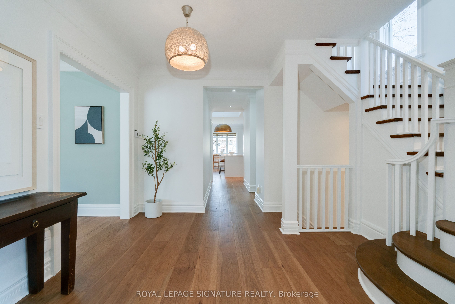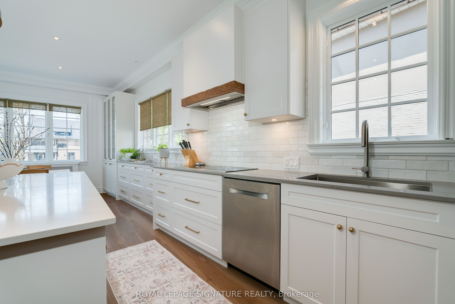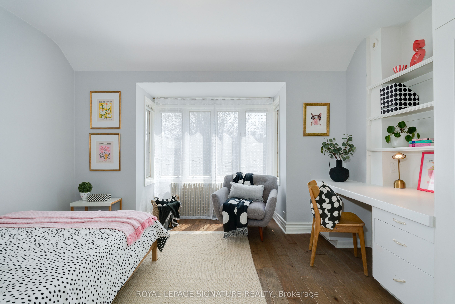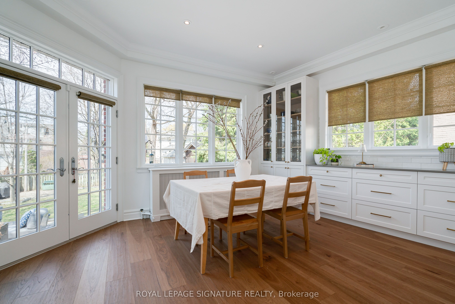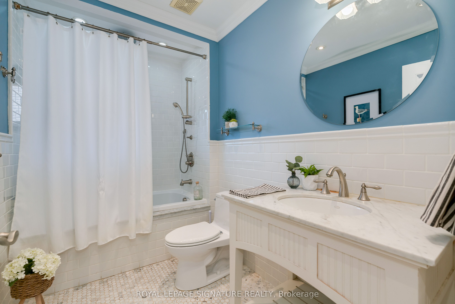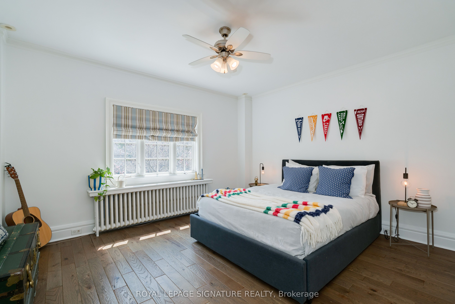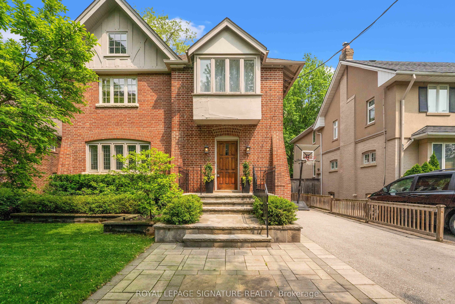
$4,299,000
Est. Payment
$16,419/mo*
*Based on 20% down, 4% interest, 30-year term
Listed by ROYAL LEPAGE SIGNATURE REALTY
Detached•MLS #C12189738•New
Price comparison with similar homes in Toronto C04
Compared to 37 similar homes
5.0% Higher↑
Market Avg. of (37 similar homes)
$4,092,343
Note * Price comparison is based on the similar properties listed in the area and may not be accurate. Consult licences real estate agent for accurate comparison
Room Details
| Room | Features | Level |
|---|---|---|
Dining Room 5.48 × 3.65 m | Hardwood FloorLeaded GlassFormal Rm | Main |
Living Room 5.18 × 3.96 m | Hardwood FloorFireplace | Main |
Kitchen 7.4 × 4.51 m | RenovatedEat-in KitchenCombined w/Den | Main |
Primary Bedroom 6.79 × 3.38 m | 5 Pc EnsuiteCombined w/SittingHis and Hers Closets | Second |
Bedroom 2 4.23 × 3.65 m | Hardwood FloorB/I ShelvesB/I Desk | Second |
Bedroom 3 4.32 × 3.68 m | Hardwood FloorClosetLeaded Glass | Second |
Client Remarks
Majestic Lawrence Park-offering almost 5000 sq ft of living , perched high above renowned Alexander Muir Park . Steps to Yonge St this classic 2 1/2 storey home boosts a fully renovated main floor on a South facing 50' x 150 'Lot.The lucky new owner has the very best location in Lawrence Park , enjoy tranquil strolls in the ravine ,close to subway , shopping and multiple schools, both private and public. Step in to a spacious newly renovated main floor , bright and spacious family room / den , massive living and dining room for entertainment .Spectacular family bedrooms over 2 storeys and the lower level family room is Huge and offers Light and view of the Garden . A rare Offering in Lawrence Park -you can have it all - Home- Location and Lot ..
About This Property
18 Weybourne Crescent, Toronto C04, M4N 2R3
Home Overview
Basic Information
Walk around the neighborhood
18 Weybourne Crescent, Toronto C04, M4N 2R3
Shally Shi
Sales Representative, Dolphin Realty Inc
English, Mandarin
Residential ResaleProperty ManagementPre Construction
Mortgage Information
Estimated Payment
$0 Principal and Interest
 Walk Score for 18 Weybourne Crescent
Walk Score for 18 Weybourne Crescent

Book a Showing
Tour this home with Shally
Frequently Asked Questions
Can't find what you're looking for? Contact our support team for more information.
See the Latest Listings by Cities
1500+ home for sale in Ontario

Looking for Your Perfect Home?
Let us help you find the perfect home that matches your lifestyle
