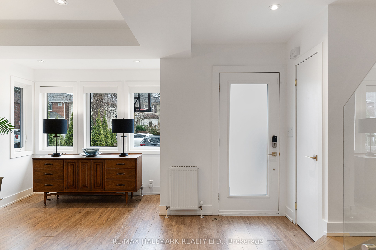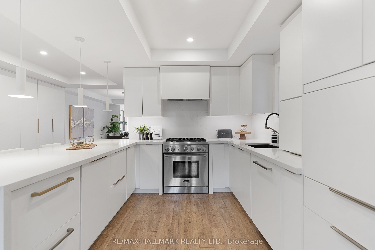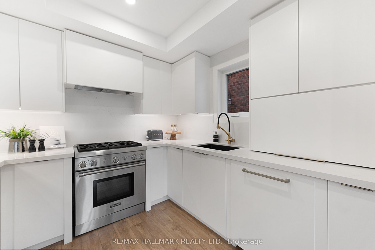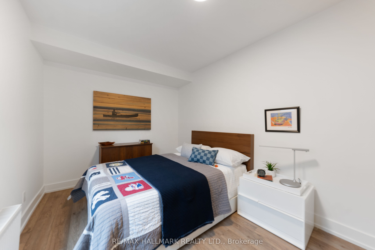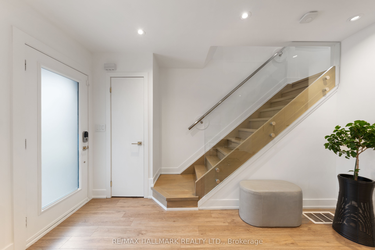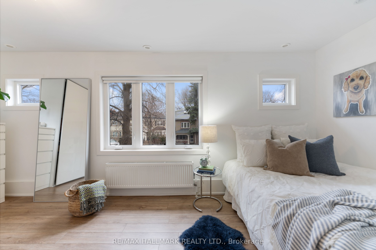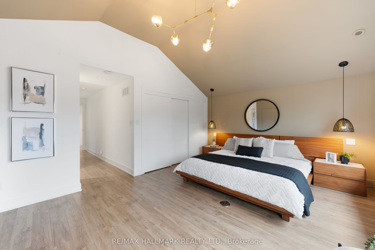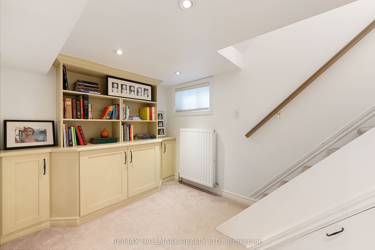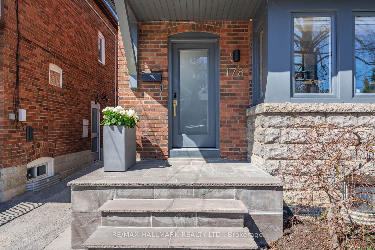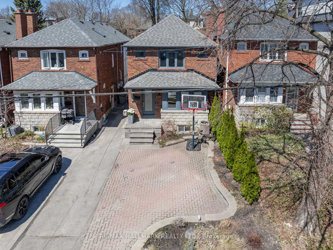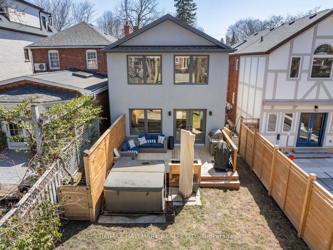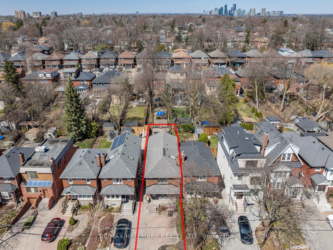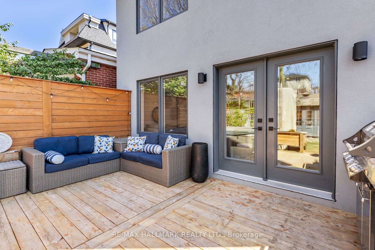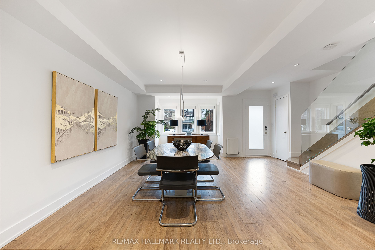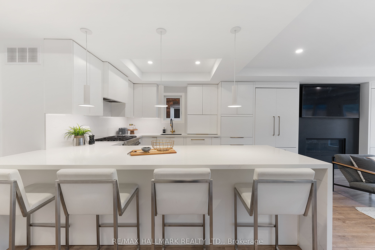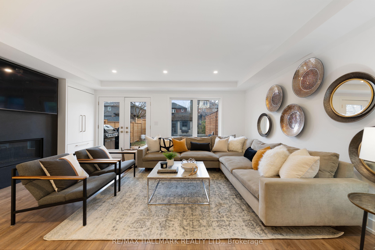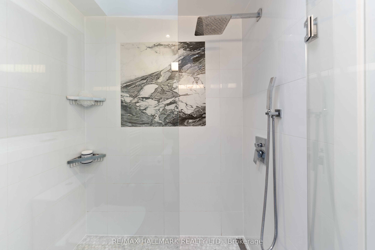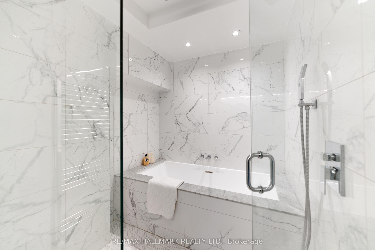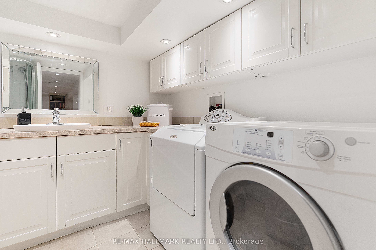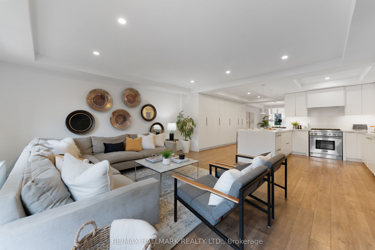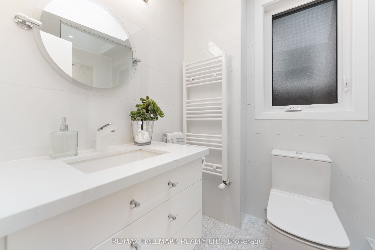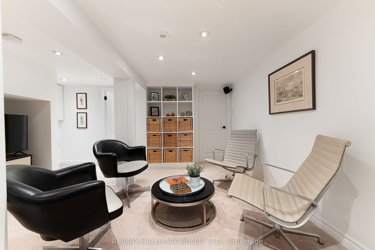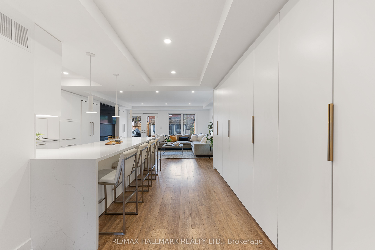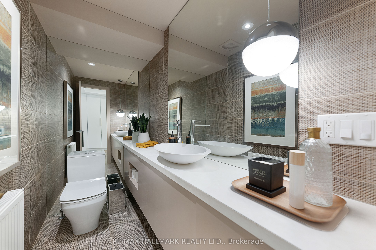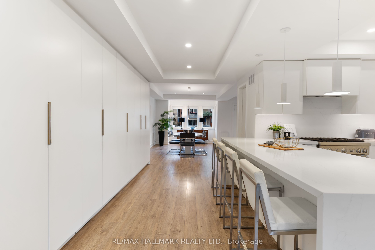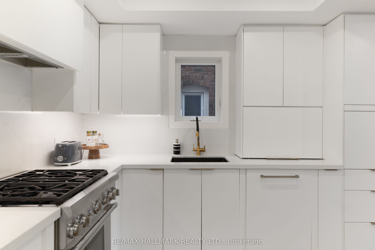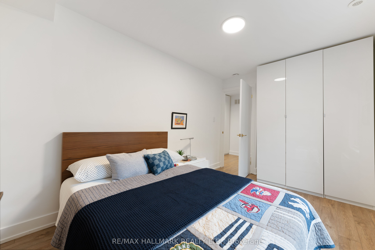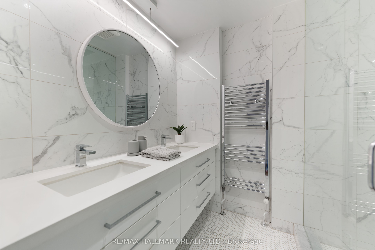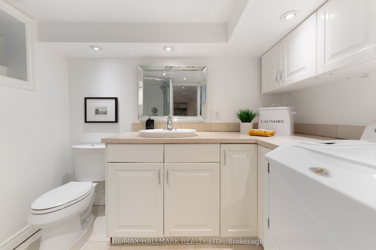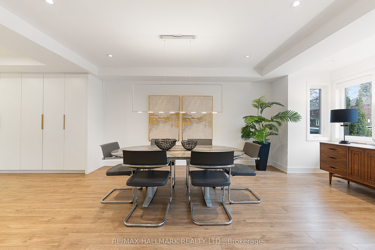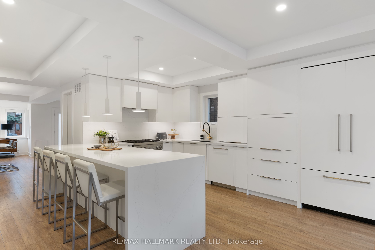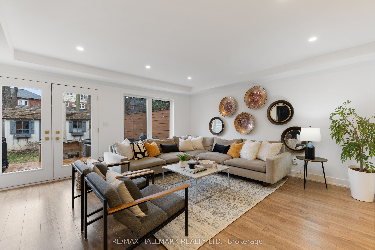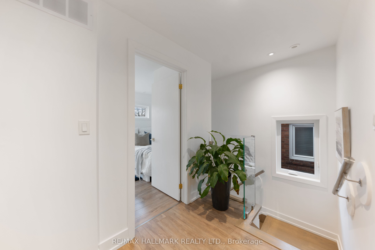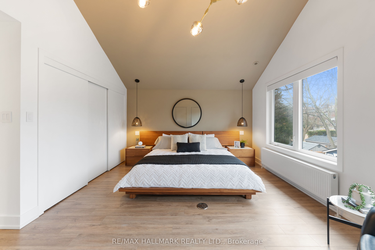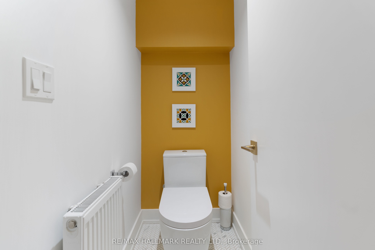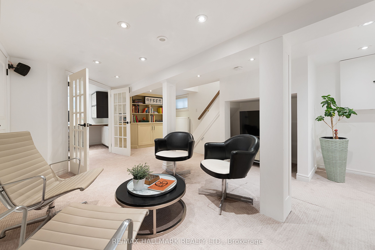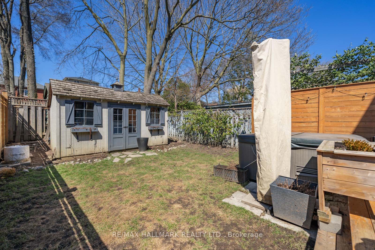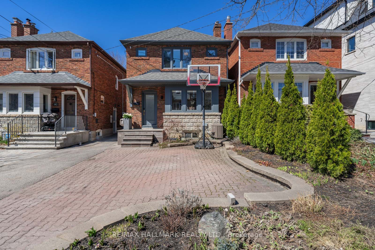
$2,498,800
Est. Payment
$9,544/mo*
*Based on 20% down, 4% interest, 30-year term
Listed by RE/MAX HALLMARK REALTY LTD.
Detached•MLS #C12083899•New
Price comparison with similar homes in Toronto C04
Compared to 16 similar homes
-12.3% Lower↓
Market Avg. of (16 similar homes)
$2,850,518
Note * Price comparison is based on the similar properties listed in the area and may not be accurate. Consult licences real estate agent for accurate comparison
Room Details
| Room | Features | Level |
|---|---|---|
Dining Room 5.82 × 4.68 m | Hardwood FloorBay WindowCoffered Ceiling(s) | Main |
Kitchen 2.79 × 2.8 m | WindowStone CountersStainless Steel Appl | Main |
Primary Bedroom 3.81 × 4.96 m | Coffered Ceiling(s)5 Pc EnsuiteDouble Closet | Second |
Bedroom 2 5.58 × 2.94 m | ClosetWindowHardwood Floor | Second |
Bedroom 3 2.7 × 4.12 m | ClosetWindowHardwood Floor | Second |
Client Remarks
Welcome to 178 Brookdale Avenue, a thoughtfully renovated, turnkey home in the heart of coveted Lawrence Park North an ideal location for families & professionals alike. This sun-drenched 3+1 bedroom, 3 bathroom + powder room residence blends clean, modern design w/ everyday functionality, offering an open-concept main floor w/ a modern flair, perfect for entertaining and comfortable living. From the moment you walk in, you're greeted by wide-plank hardwood floors, custom glass railings, LED pot lights, and sleek finishes throughout.The contemporary kitchen is a chefs dream with integrated appliances, ample cabinetry, massive (8ft) floor to ceiling pantry w/ slide out drawers, quartz countertops & large centre island with waterfall detail and additional seating. The family room features a striking stone accent wall with an elongated gas fireplace, adding warmth & sophistication. Upstairs, features 3 generous size bedrooms w/ excellent closet space. The spacious primary retreat features soaring vaulted ceilings that create an airy, luxurious feel, along massive windows and motorized blinds for added privacy. Primary bathroom boasts marble tile, quartz counters, a double vanity, chic lighting, & a heated towel rack. The finished basement w/ separate entrance offers flexible space for a rec room, guest suite, or home office. Outside, unwind on the private cedar deck complete w/ built-in hot tub, Gas line for BBQ & a stylish outdoor lounge, perfect for hosting or relaxing. Enjoy the rare bonus of legal front pad parking for 2 cars, a coveted feature in this neighbourhood. Smart home touches include keyless entry, Lutron lights, Nest thermostat & motorize blinds. Situated in a family-friendly community steps from Yonge Street, Avenue Road & TTC. Top-ranked schools, John Wanless Jr PS, Glenview Senior PS, & Lawrence Park Collegiate High School. Surrounded by vibrant shops, cafés, restaurants & parks, this home offers the perfect balance of convenience & upscale living.
About This Property
178 Brookdale Avenue, Toronto C04, M5M 1P5
Home Overview
Basic Information
Walk around the neighborhood
178 Brookdale Avenue, Toronto C04, M5M 1P5
Shally Shi
Sales Representative, Dolphin Realty Inc
English, Mandarin
Residential ResaleProperty ManagementPre Construction
Mortgage Information
Estimated Payment
$0 Principal and Interest
 Walk Score for 178 Brookdale Avenue
Walk Score for 178 Brookdale Avenue

Book a Showing
Tour this home with Shally
Frequently Asked Questions
Can't find what you're looking for? Contact our support team for more information.
See the Latest Listings by Cities
1500+ home for sale in Ontario

Looking for Your Perfect Home?
Let us help you find the perfect home that matches your lifestyle
