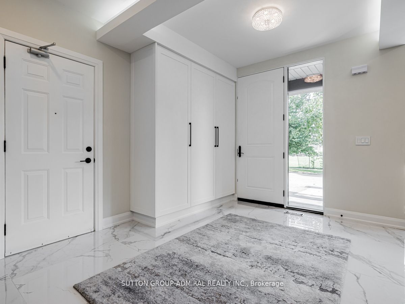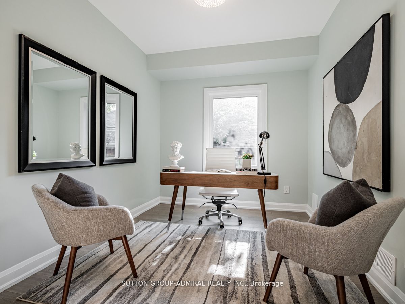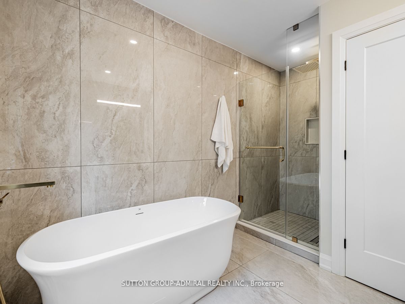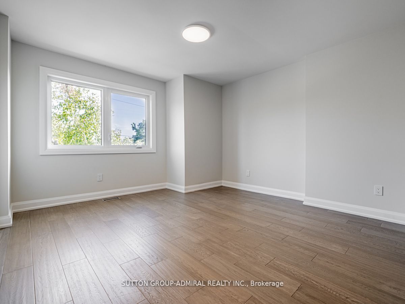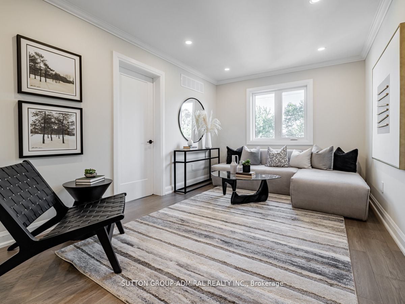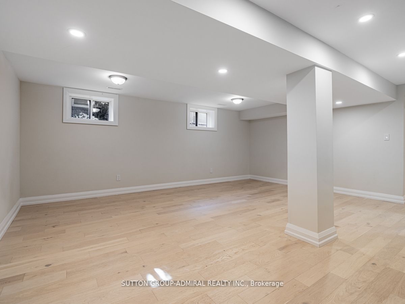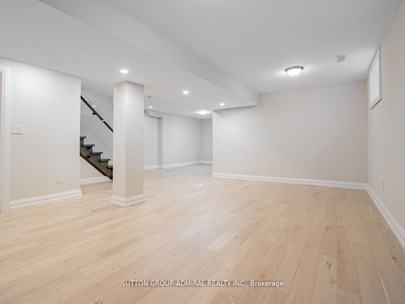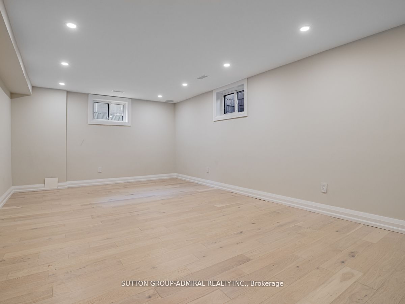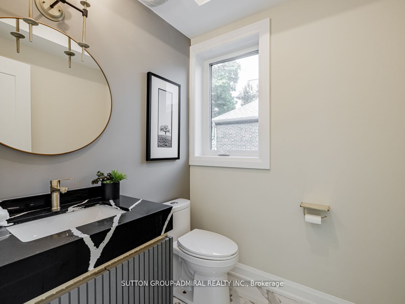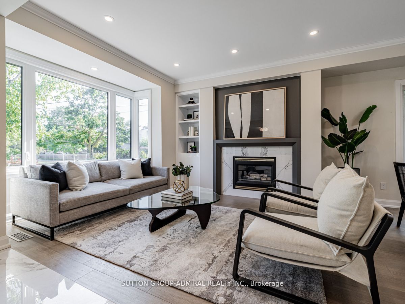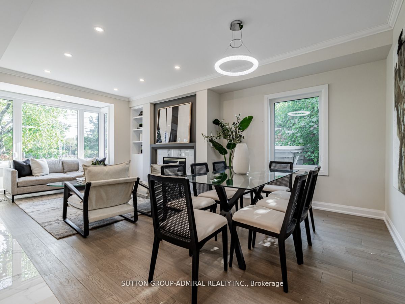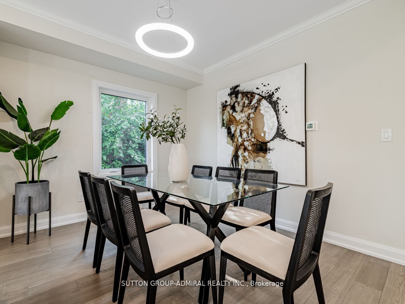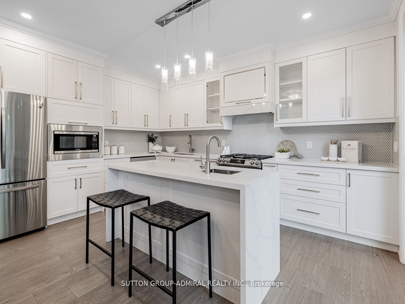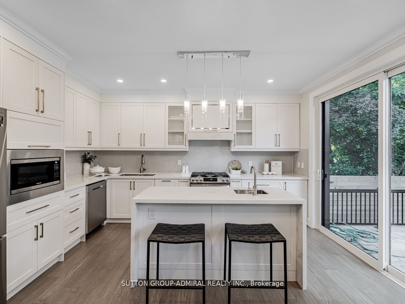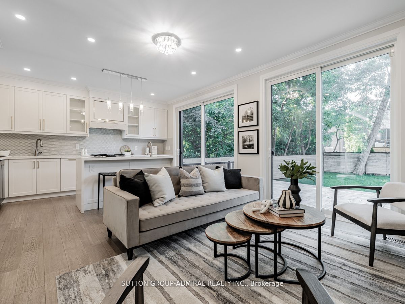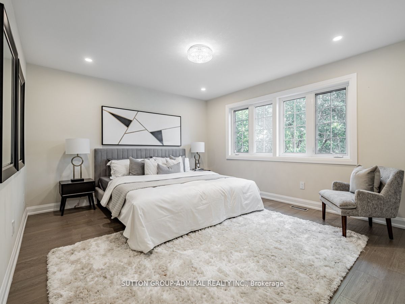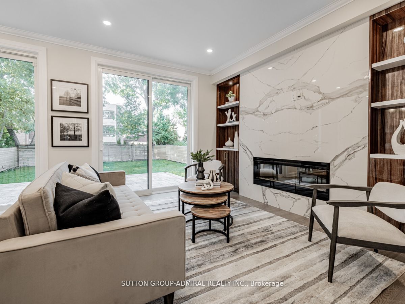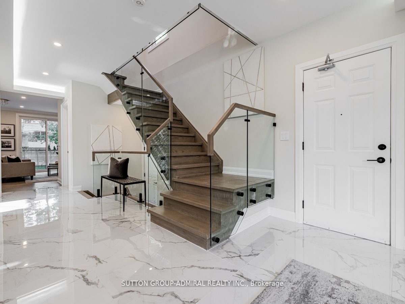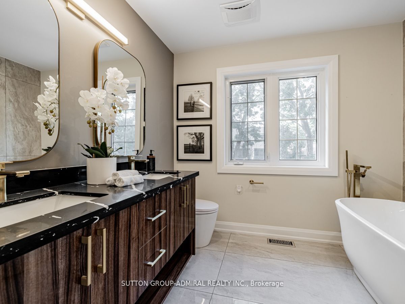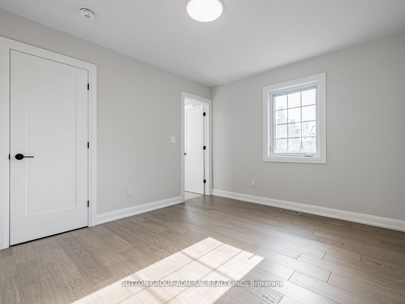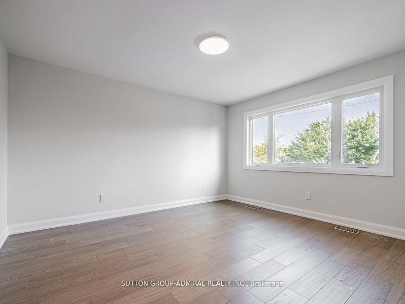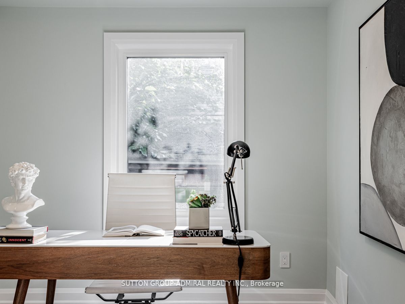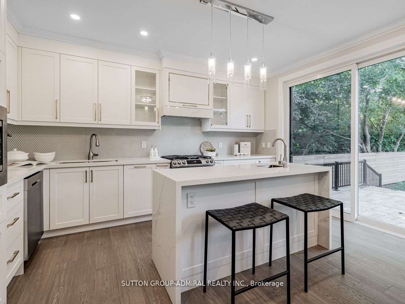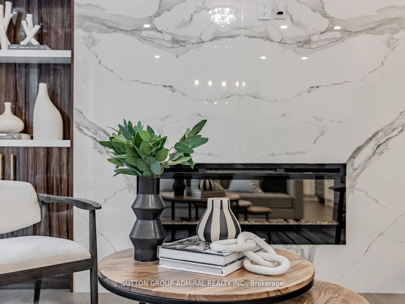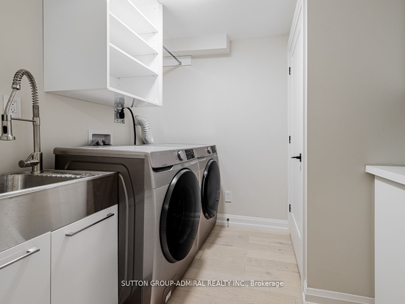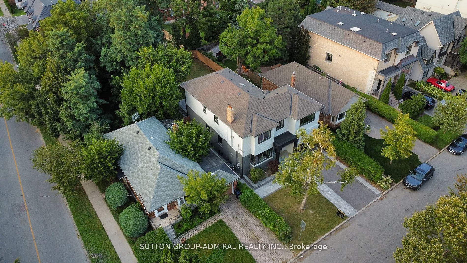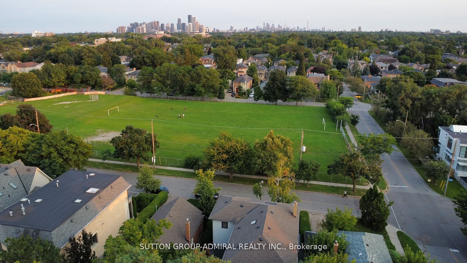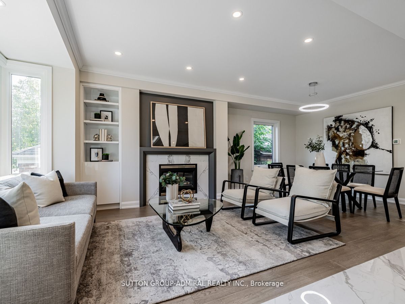
$2,995,000
Est. Payment
$11,439/mo*
*Based on 20% down, 4% interest, 30-year term
Listed by SUTTON GROUP-ADMIRAL REALTY INC.
Detached•MLS #C11937326•New
Price comparison with similar homes in Toronto C04
Compared to 7 similar homes
-42.3% Lower↓
Market Avg. of (7 similar homes)
$5,190,143
Note * Price comparison is based on the similar properties listed in the area and may not be accurate. Consult licences real estate agent for accurate comparison
Room Details
| Room | Features | Level |
|---|---|---|
Living Room 3.5 × 6.9 m | Hardwood FloorFireplaceCombined w/Dining | Main |
Dining Room 3.5 × 6.9 m | Hardwood FloorCombined w/LivingPot Lights | Main |
Kitchen 3.7 × 4.5 m | Centre IslandOpen ConceptQuartz Counter | Main |
Primary Bedroom 4.1 × 3.8 m | Hardwood FloorEnsuite BathWalk-In Closet(s) | Upper |
Bedroom 2 3.7 × 3.1 m | Hardwood FloorWalk-In Closet(s)Ensuite Bath | Upper |
Bedroom 3 3.7 × 3.9 m | Hardwood FloorWalk-In Closet(s)Ensuite Bath | Upper |
Client Remarks
This home sits on an exceptionally rare 46x130 lot, offering ample outdoor space w/ potential for a pool. Recently gutted & renovated from top to bottom, featuring high ceilings, sun-filled rooms, & a seamless contemporary design. The primary bedrm is beautifully appointed w/ a stunning ensuite and w/I closet. 3 other bedrooms boast ensuites and walk-in closets, as well as a bonus versatile upper-level lounge area. The open-concept basement includes a great room and an additional bedroom,ideal for guests or a nanny. This dream home perfectly blends urban conveniences with natural serenity, Facing a tranquil green space and park. This stunning residence is just steps from boutique shopping, gourmet dining, & all amenities, w/ easy access to transit & highways. Located in a full-service community near a highly anticipated TDSB French school, this property offers growth potential & luxurious living in a vibrant neighborhood. Don't miss this rare opportunity schedule your viewing today! **EXTRAS** All existing appliances: fridge, stove, rangehood, built-in microwave & dishwasher. Frontload Washer& dryer. All existing electrical light fixtures and window coverings, Built-in shelves, Bathroom mirrors, Gas
About This Property
168 Haddington Avenue, Toronto C04, M5M 2P6
Home Overview
Basic Information
Walk around the neighborhood
168 Haddington Avenue, Toronto C04, M5M 2P6
Shally Shi
Sales Representative, Dolphin Realty Inc
English, Mandarin
Residential ResaleProperty ManagementPre Construction
Mortgage Information
Estimated Payment
$0 Principal and Interest
 Walk Score for 168 Haddington Avenue
Walk Score for 168 Haddington Avenue

Book a Showing
Tour this home with Shally
Frequently Asked Questions
Can't find what you're looking for? Contact our support team for more information.
See the Latest Listings by Cities
1500+ home for sale in Ontario

Looking for Your Perfect Home?
Let us help you find the perfect home that matches your lifestyle
