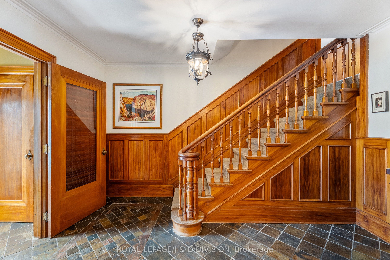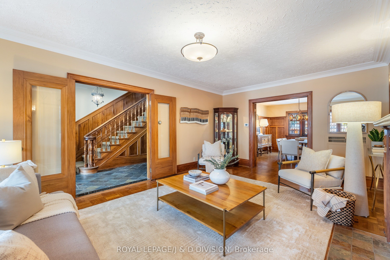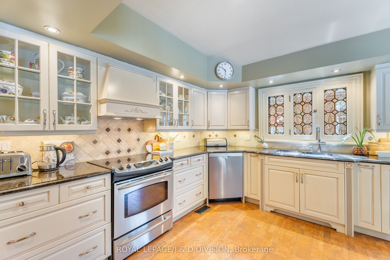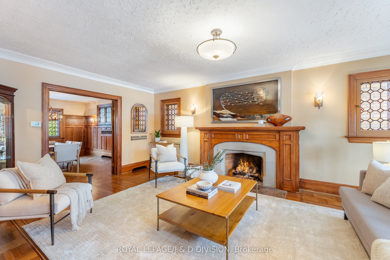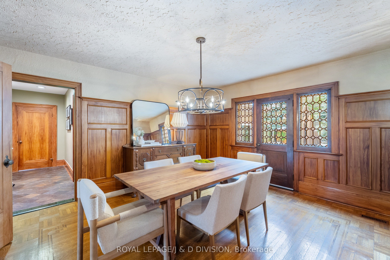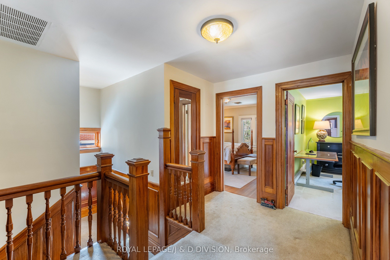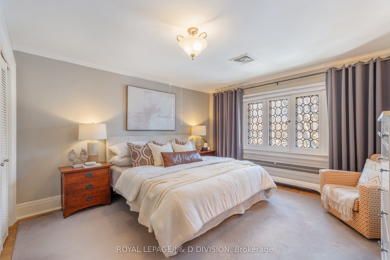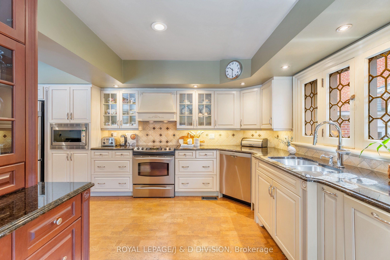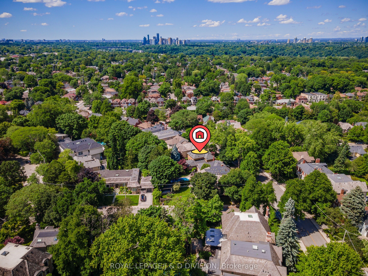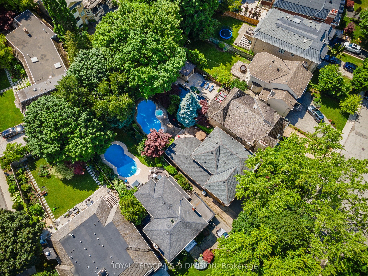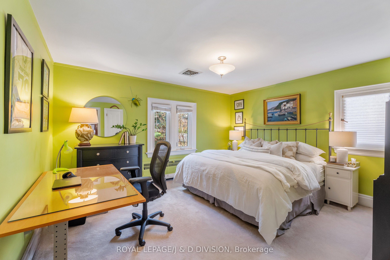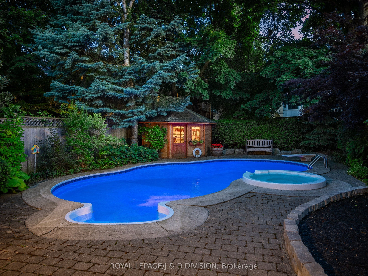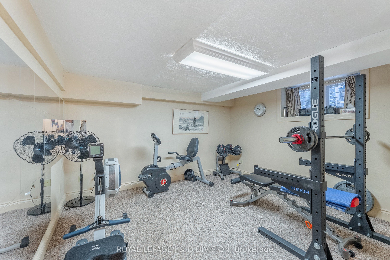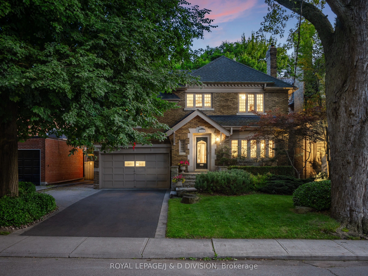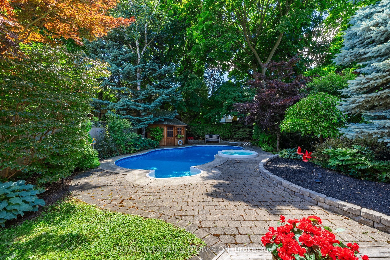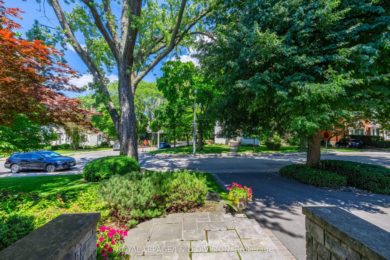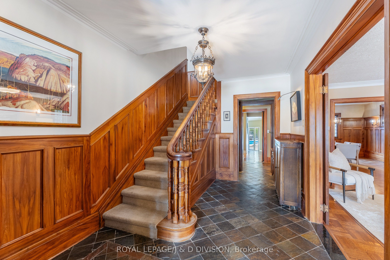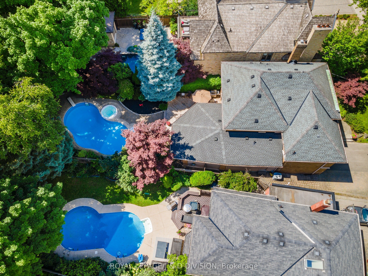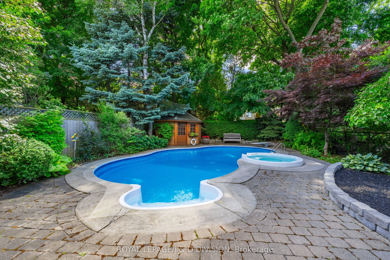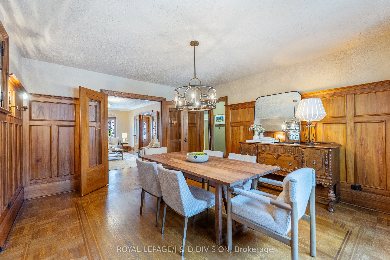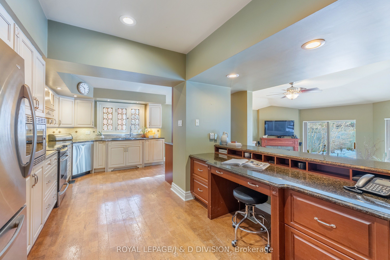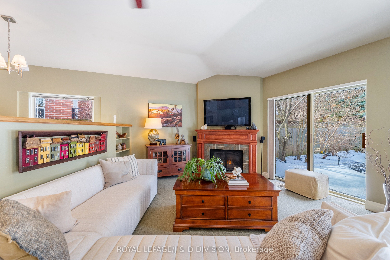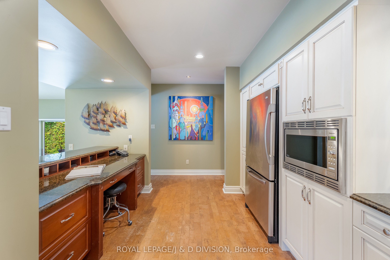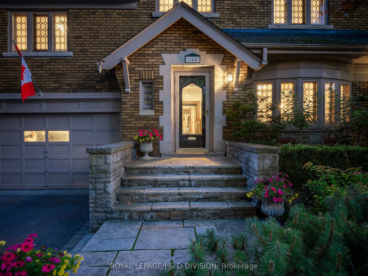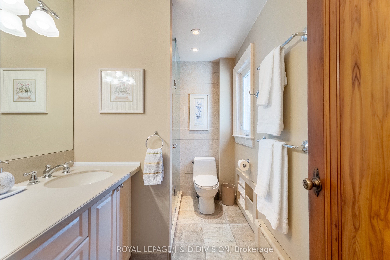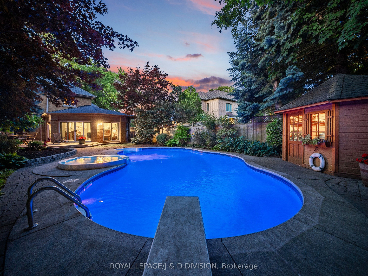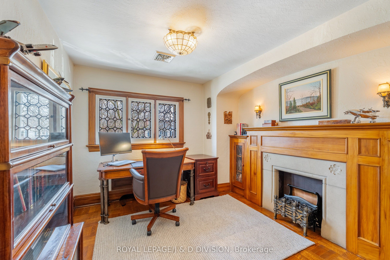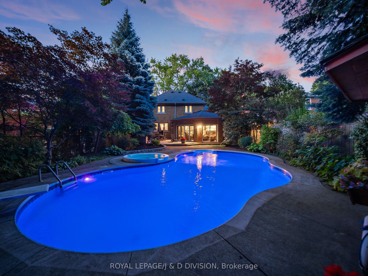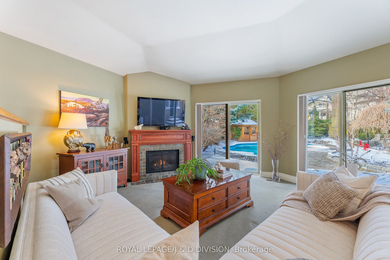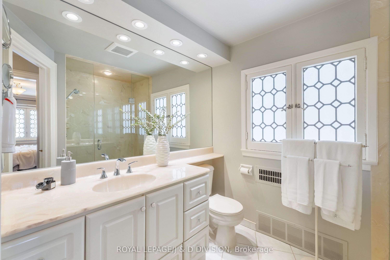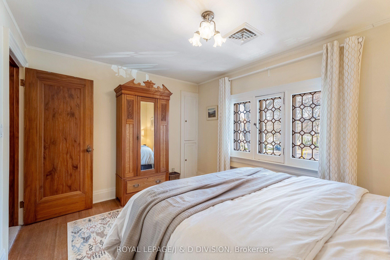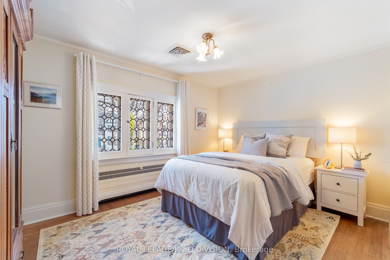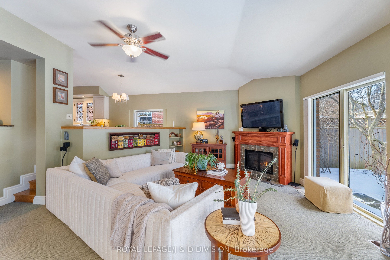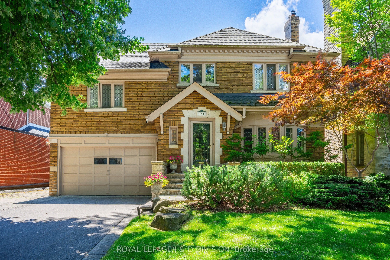
$3,995,000
Est. Payment
$15,258/mo*
*Based on 20% down, 4% interest, 30-year term
Listed by ROYAL LEPAGE/J & D DIVISION
Detached•MLS #C12078410•New
Price comparison with similar homes in Toronto C04
Compared to 18 similar homes
28.1% Higher↑
Market Avg. of (18 similar homes)
$3,118,222
Note * Price comparison is based on the similar properties listed in the area and may not be accurate. Consult licences real estate agent for accurate comparison
Room Details
| Room | Features | Level |
|---|---|---|
Living Room 6.47 × 3.91 m | Hardwood FloorFireplaceLeaded Glass | Main |
Dining Room 4.65 × 4.11 m | Hardwood FloorLeaded GlassOverlooks Garden | Main |
Kitchen 5.79 × 2.46 m | RenovatedEat-in KitchenOverlooks Family | Main |
Primary Bedroom 4.95 × 4.01 m | 3 Pc EnsuiteDouble ClosetDouble Closet | Second |
Bedroom 2 4.31 × 3.73 m | Double ClosetOverlooks Garden | Second |
Bedroom 3 4.29 × 3.71 m | Double ClosetOverlooks Garden | Second |
Client Remarks
Rare character home nestled in the heart of Lawrence Park, boasting incredible charm. Step inside and absorb the details-hardwood with inlay pattern, two fireplaces, gorgeous leaded windows and rich wood wainscotting. Lovely large Living & Dining Room, a spacious kitchen with cork floors, granite counter & stainless steel appliances overlooking the family room with three sliding glass doors offering incredible natural light & gorgeous views of the pool. The main has a powder rm, laundry & mud room combined, side door entry, an attached garage & main floor office. There are five bedrooms and two full bathrooms. The lower level has a lot of catch all space and multipurpose rooms to use as desired. Ample storage is available in a huge crawl space under the family room addition. It is situated on a maturely treed 50' x 150' irregular lot. The front yard has been beautifully landscaped. The garden offers tremendous privacy with mature trees, a stone patio, platform deck and a fabulous west facing salt water pool & cabana. The double driveway offers tons of parking with a 1.5 car attached garage. Located in a desirable pocket of Lawrence Park known for spacious lots, quiet streets and ample green space. There is easy access to TTC on Lawrence and walk to Yonge Street shops. Excellent public schools and several sought-after private schools are within close proximity. Lawrence Park is a premium location for any growing family to call home.
About This Property
164 Dinnick Crescent, Toronto C04, M4N 1M3
Home Overview
Basic Information
Walk around the neighborhood
164 Dinnick Crescent, Toronto C04, M4N 1M3
Shally Shi
Sales Representative, Dolphin Realty Inc
English, Mandarin
Residential ResaleProperty ManagementPre Construction
Mortgage Information
Estimated Payment
$0 Principal and Interest
 Walk Score for 164 Dinnick Crescent
Walk Score for 164 Dinnick Crescent

Book a Showing
Tour this home with Shally
Frequently Asked Questions
Can't find what you're looking for? Contact our support team for more information.
See the Latest Listings by Cities
1500+ home for sale in Ontario

Looking for Your Perfect Home?
Let us help you find the perfect home that matches your lifestyle
