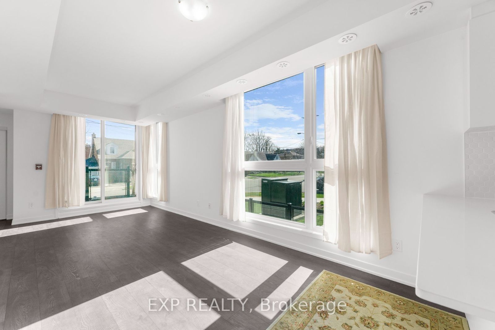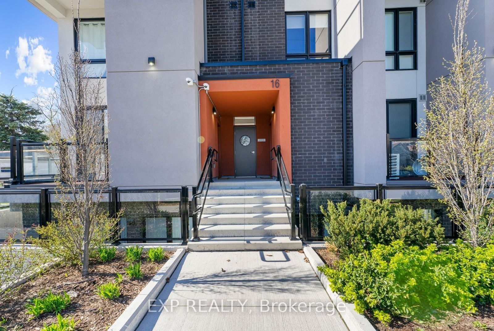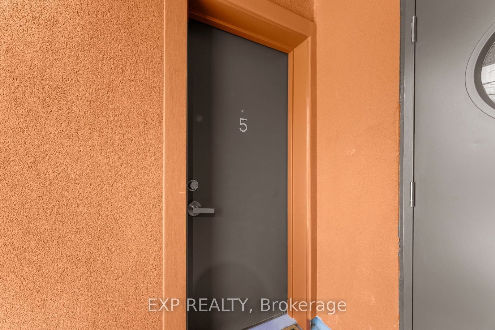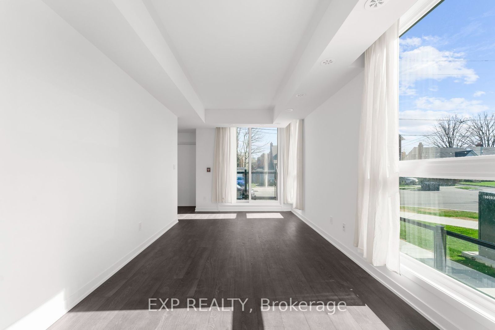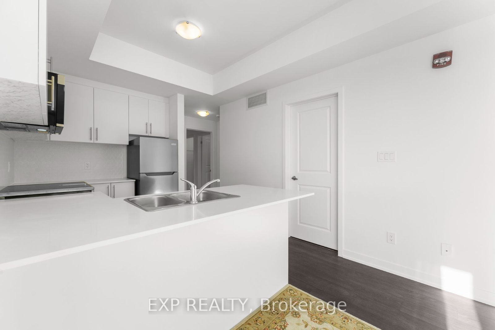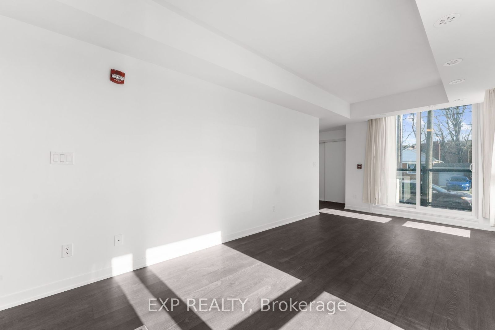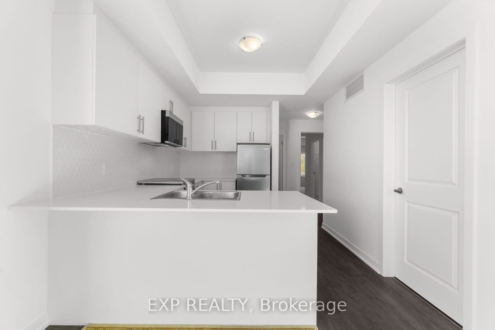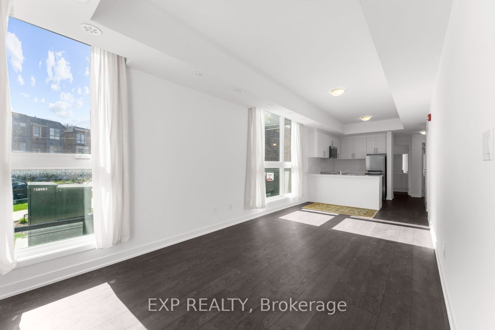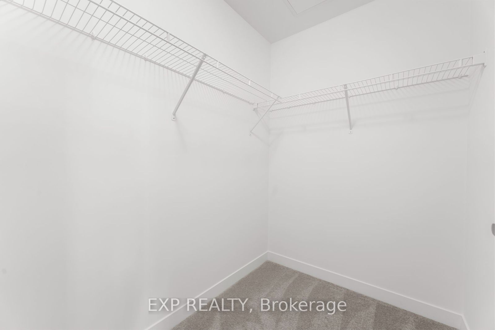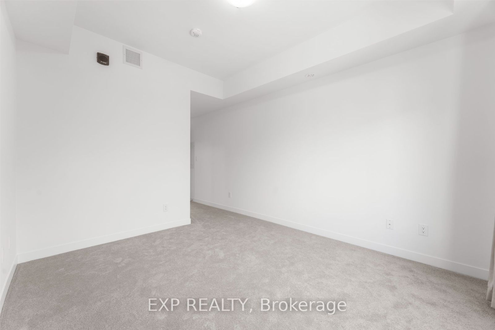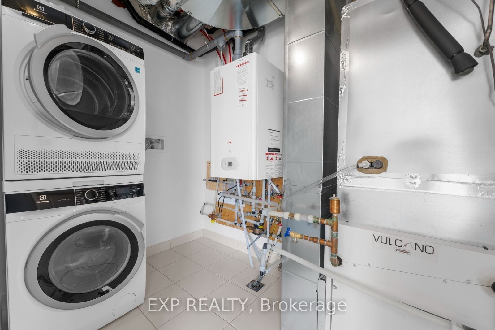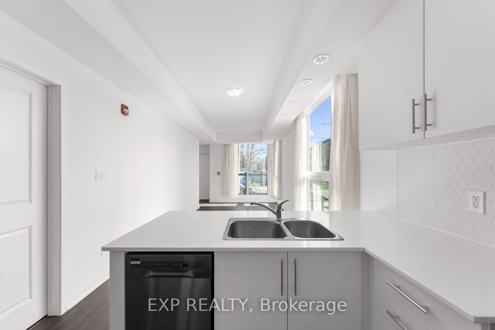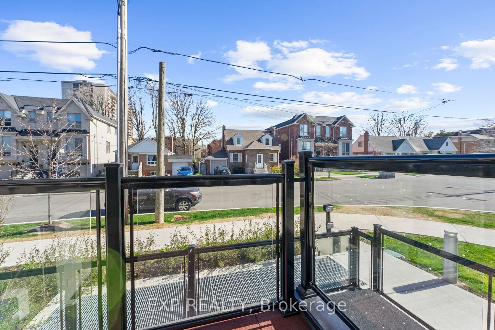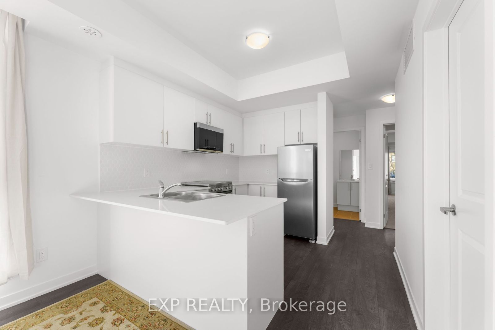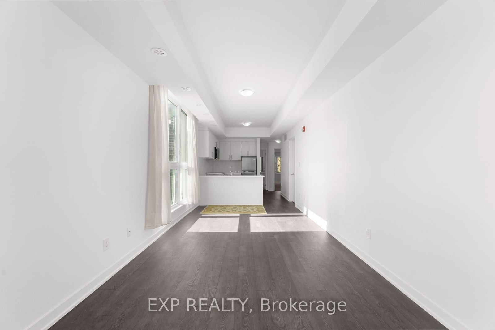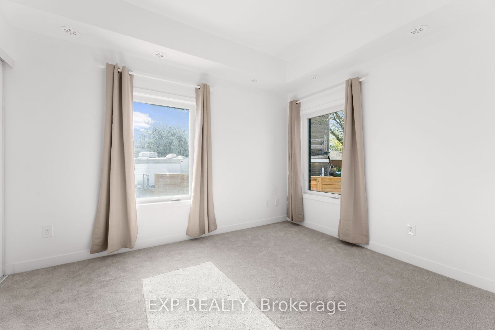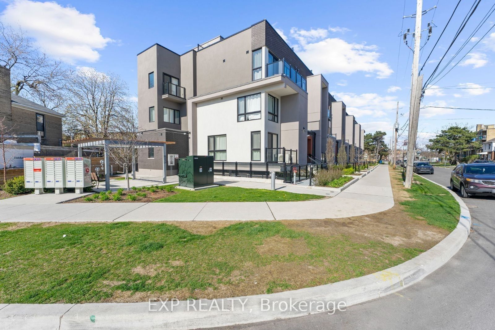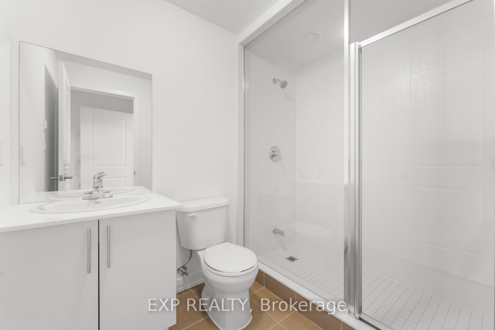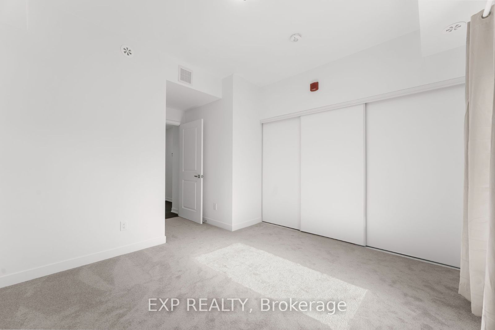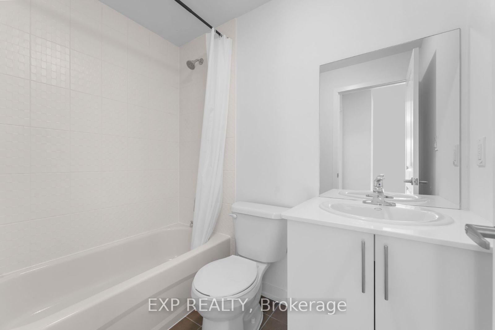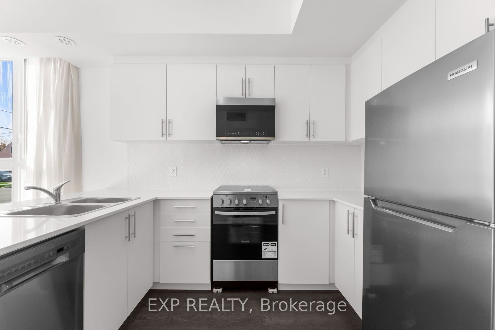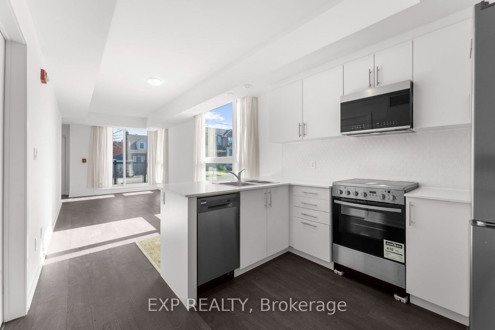
$3,200 /mo
Listed by EXP REALTY
Condo Townhouse•MLS #C12065819•New
Room Details
| Room | Features | Level |
|---|---|---|
Living Room 6.52 × 2.98316 m | LaminateOpen ConceptW/O To Balcony | Main |
Dining Room 6.52 × 2.98 m | LaminateCombined w/LivingLarge Window | Main |
Kitchen 3.07 × 3.01 m | Stainless Steel ApplQuartz CounterOpen Concept | Main |
Primary Bedroom 6.37 × 3.16 m | BroadloomWalk-In Closet(s)4 Pc Bath | Main |
Bedroom 2 3.99 × 4.48 m | BroadloomCloset | Main |
Client Remarks
Discover serenity in this captivating South West facing end unit main floor urban townhome. Step inside to an inviting open-concept living space, illuminated by abundant natural light cascading through expansive windows and complemented by lofty 9-foot ceilings. Two generously sized bedrooms beckon, each offering a haven of brightness. The primary bedroom boasts a walk-in closet and a luxurious 3-piece ensuite, ensuring a retreat of comfort and style. Experience the ultimate in convenience with secure underground parking, granting direct internal access to your home for added peace of mind and accessibility. Experience urban sophistication in this meticulously designed home. Established neighborhood near Bathurst and Wilson Ave offers seamless transit access and proximity to Hwy 401. Enjoy nearby amenities like schools, parks, restaurants, and Yorkdale Mall.
About This Property
16 Marquette Avenue, Toronto C04, M6A 0E1
Home Overview
Basic Information
Walk around the neighborhood
16 Marquette Avenue, Toronto C04, M6A 0E1
Shally Shi
Sales Representative, Dolphin Realty Inc
English, Mandarin
Residential ResaleProperty ManagementPre Construction
 Walk Score for 16 Marquette Avenue
Walk Score for 16 Marquette Avenue

Book a Showing
Tour this home with Shally
Frequently Asked Questions
Can't find what you're looking for? Contact our support team for more information.
See the Latest Listings by Cities
1500+ home for sale in Ontario

Looking for Your Perfect Home?
Let us help you find the perfect home that matches your lifestyle
