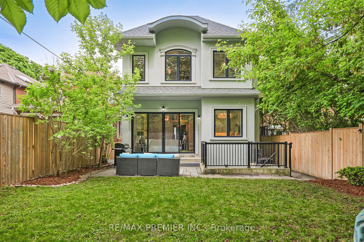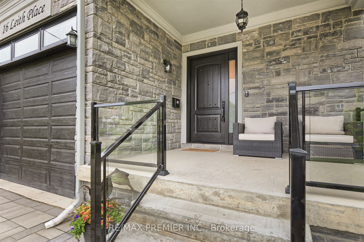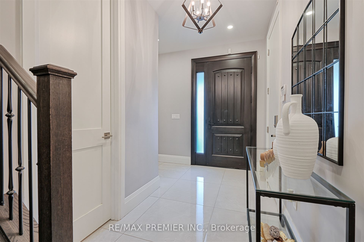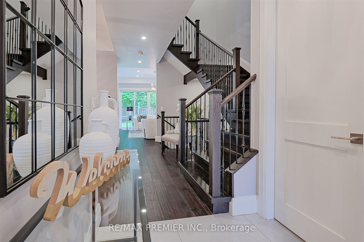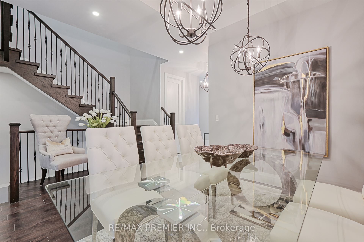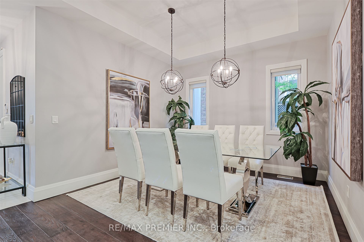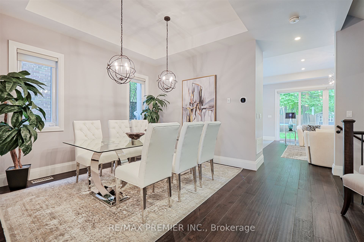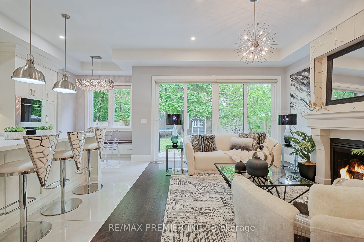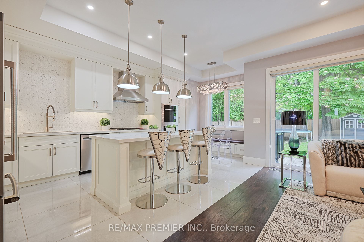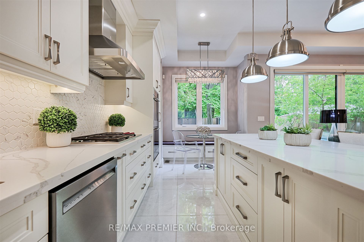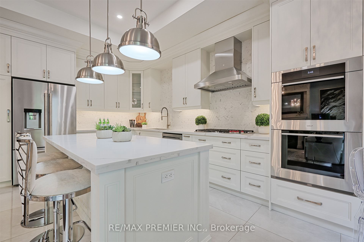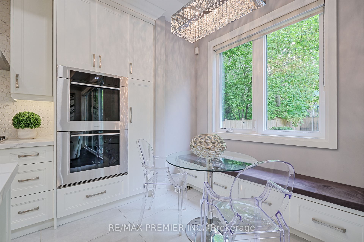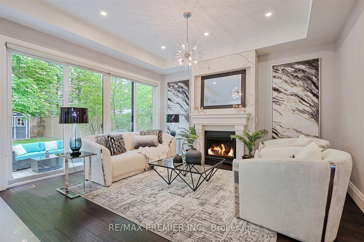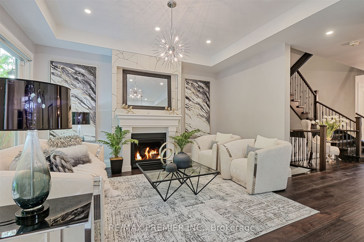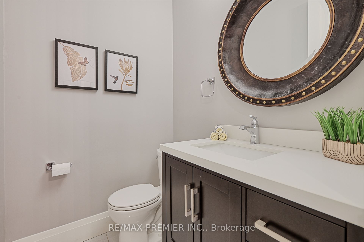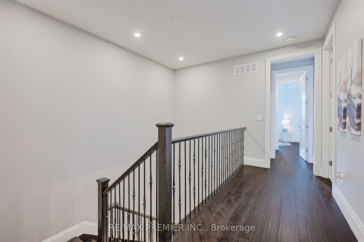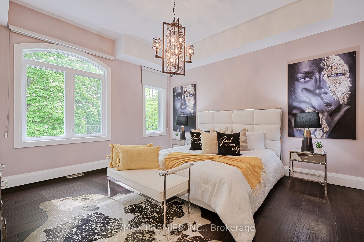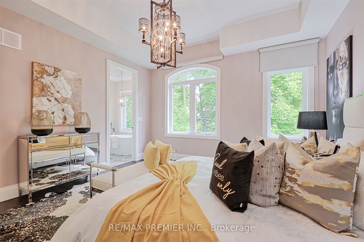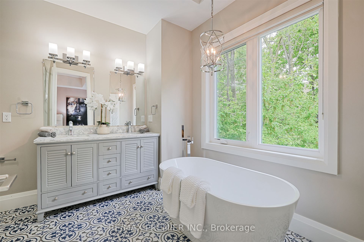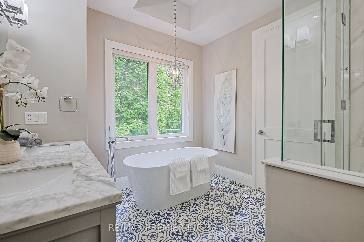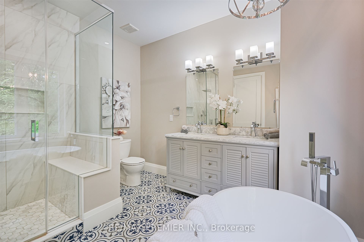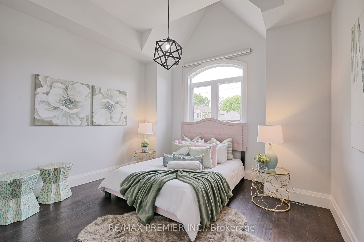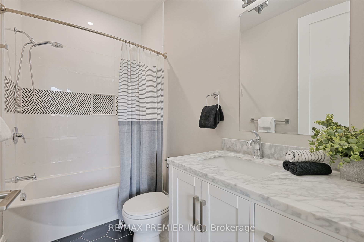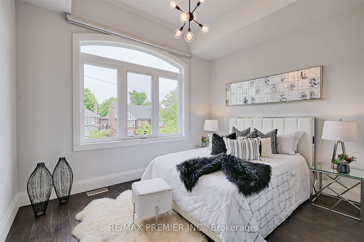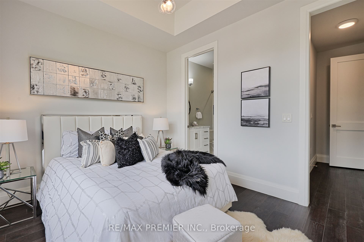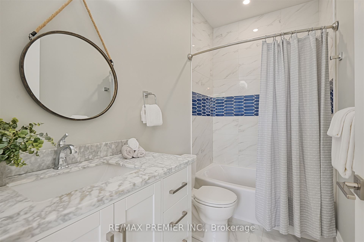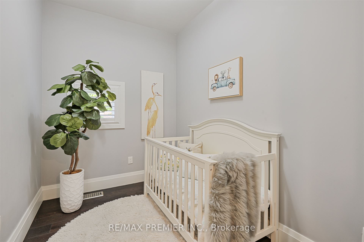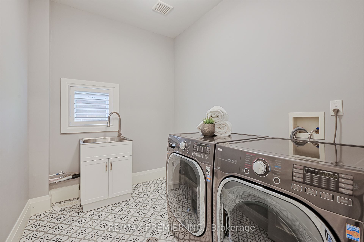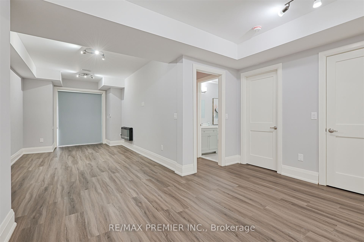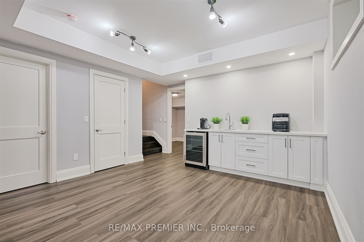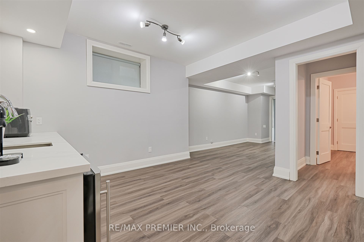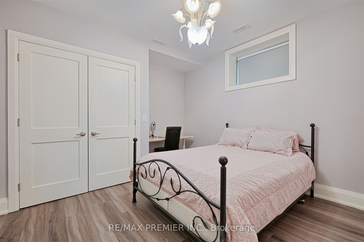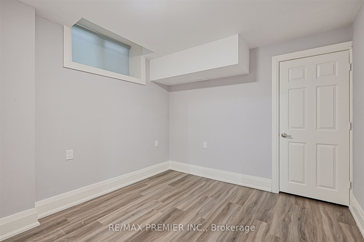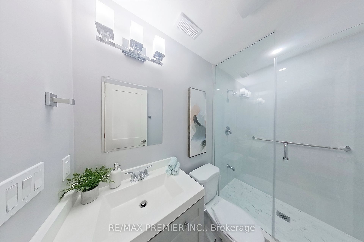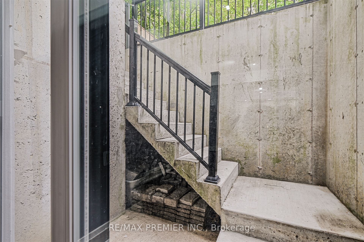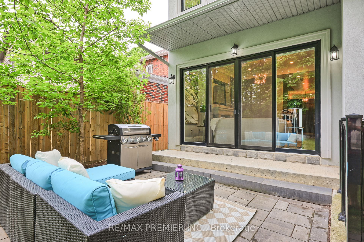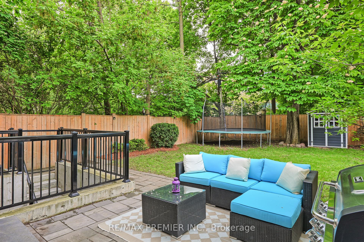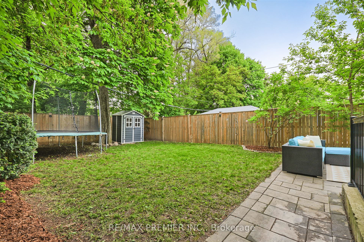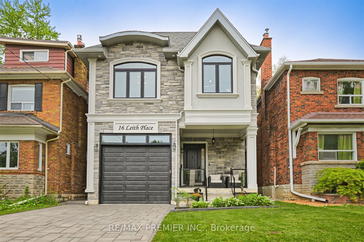
$2,888,000
Est. Payment
$11,030/mo*
*Based on 20% down, 4% interest, 30-year term
Listed by RE/MAX PREMIER INC.
Detached•MLS #C12183236•New
Price comparison with similar homes in Toronto C04
Compared to 37 similar homes
-29.8% Lower↓
Market Avg. of (37 similar homes)
$4,116,859
Note * Price comparison is based on the similar properties listed in the area and may not be accurate. Consult licences real estate agent for accurate comparison
Room Details
| Room | Features | Level |
|---|---|---|
Dining Room 3.1 × 3.61 m | Hardwood FloorOpen ConceptWindow | Main |
Kitchen 3.32 × 6.21 m | Porcelain FloorB/I AppliancesBreakfast Area | Main |
Primary Bedroom 4.29 × 4.63 m | Hardwood FloorWalk-In Closet(s)5 Pc Ensuite | Second |
Bedroom 2 2.79 × 1.79 m | Hardwood FloorWindowCombined w/Nursery | Second |
Bedroom 3 3.72 × 3.59 m | 4 Pc BathVaulted Ceiling(s)Walk-In Closet(s) | Second |
Bedroom 4 3.73 × 3.07 m | 4 Pc EnsuiteVaulted Ceiling(s)W/W Closet | Second |
Client Remarks
A Masterpiece of Modern Luxury in the Heart of Toronto's Most Coveted Neighbourhood: Welcome to this newly built custom-designed 4+2 bedroom executive residence where sophisticated design meets refined comfort. Flooded with natural light and defined by soaring 10-foot ceilings on the main floor (9'+ on the upper and lower levels), this grand home is ideal for those who love to entertain or simply unwind in comfortable elegance. The thoughtfully designed layout features a formal dining room for stylish hosting while the heart of the home a bright white chefs dream kitchen boasts high-end finishes, top-tier appliances, a dramatic centre island seating 3-4 and a charming breakfast area with built-in bench seating. The open-concept family room offers large windows, a cozy fireplace and seamless patio door access to the expansive backyard perfect for indoor-outdoor living. Retreat to the spectacular primary suite with large windows, a 5-piece spa-inspired ensuite and an expansive walk-in closet. Secondary bedrooms are equally impressive with bedrooms 3 and 4 featuring their own private 4 pc ensuites & large closets and the versatile nursery easily converts into a den or home office. For peak practicality enjoy a top-floor laundry room designed for ease and car lovers will be thrilled with the oversized garage door and an impressive 13' interior height deal for extra storage or a lift system. The finished lower level is the ideal place for a nanny or in-law suite. Set in a walkable, vibrant neighbourhood just steps to the subway, top-tier shopping, trendy cafés, and all the cultural offerings of Yonge Street. Families will appreciate proximity to Toronto's most prestigious public and private schools, including Havergal College, The Toronto French School, Crescent School, and Lawrence Park Collegiate Institute. This is more than a home its a lifestyle. A rare offering not to be missed.
About This Property
16 Leith Place, Toronto C04, M4N 2R8
Home Overview
Basic Information
Walk around the neighborhood
16 Leith Place, Toronto C04, M4N 2R8
Shally Shi
Sales Representative, Dolphin Realty Inc
English, Mandarin
Residential ResaleProperty ManagementPre Construction
Mortgage Information
Estimated Payment
$0 Principal and Interest
 Walk Score for 16 Leith Place
Walk Score for 16 Leith Place

Book a Showing
Tour this home with Shally
Frequently Asked Questions
Can't find what you're looking for? Contact our support team for more information.
See the Latest Listings by Cities
1500+ home for sale in Ontario

Looking for Your Perfect Home?
Let us help you find the perfect home that matches your lifestyle
