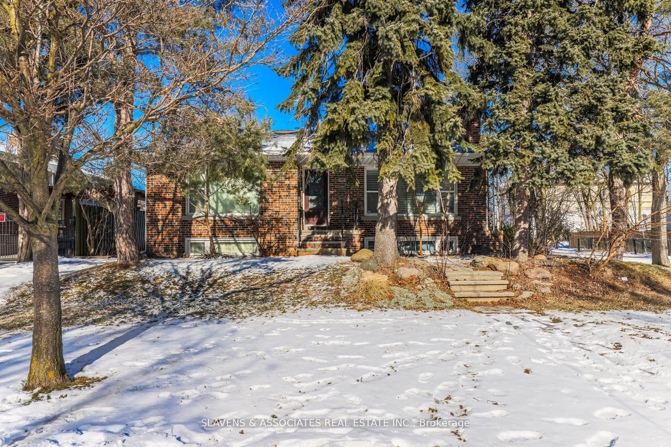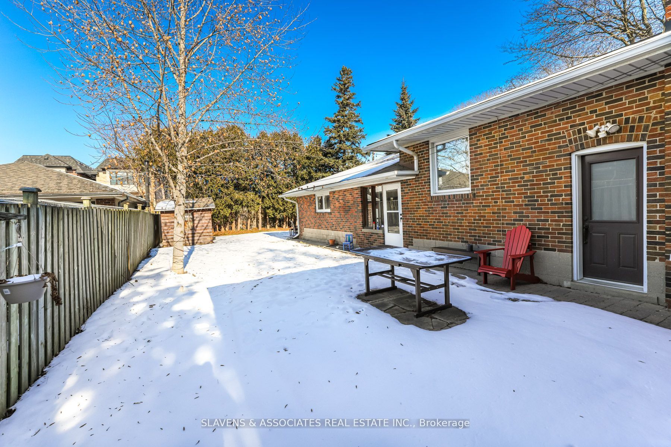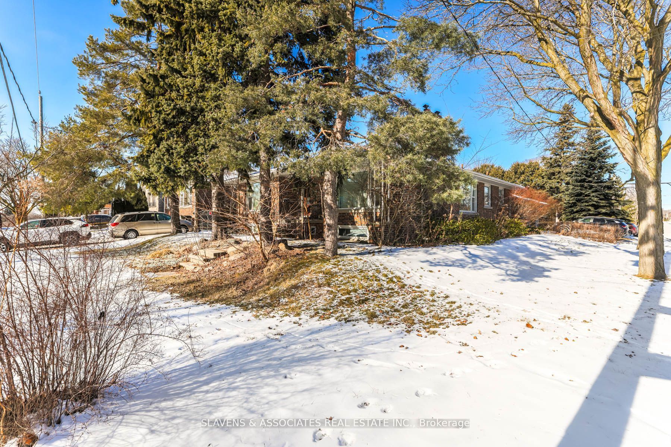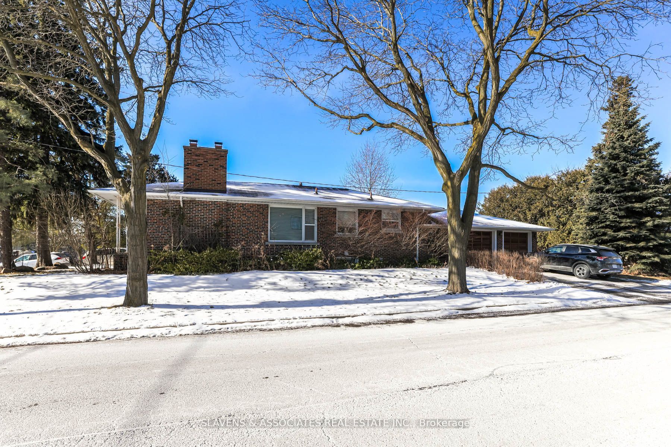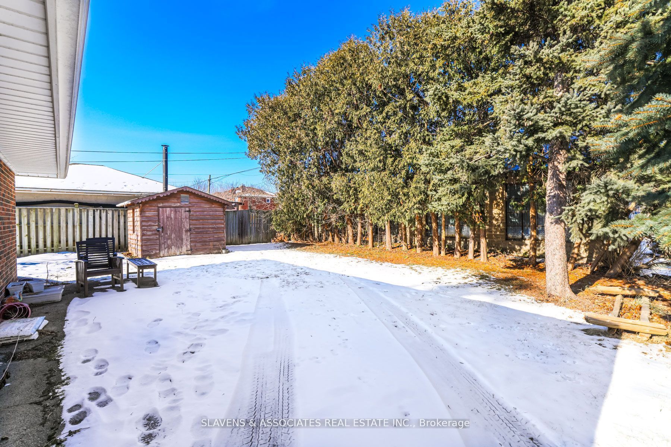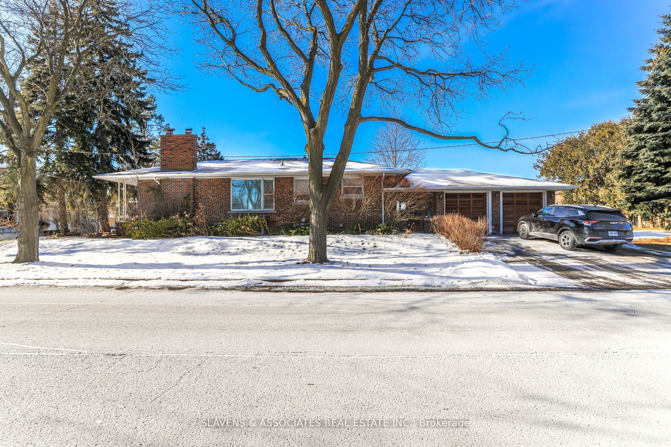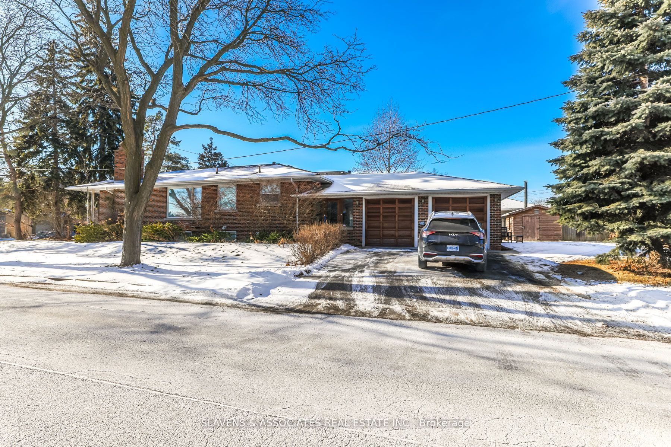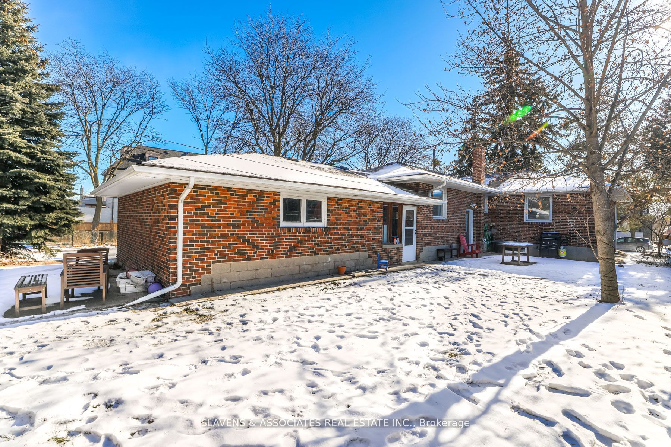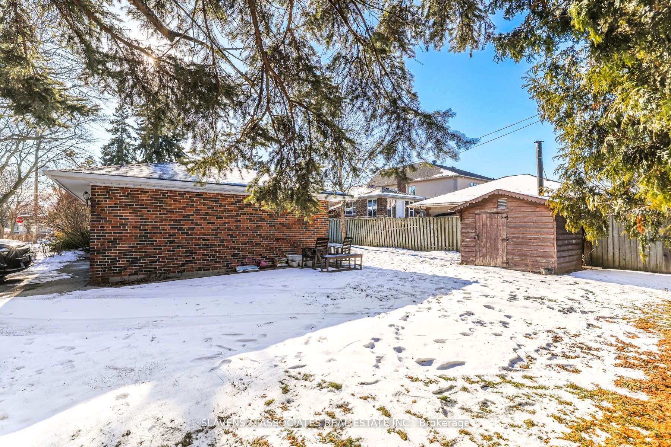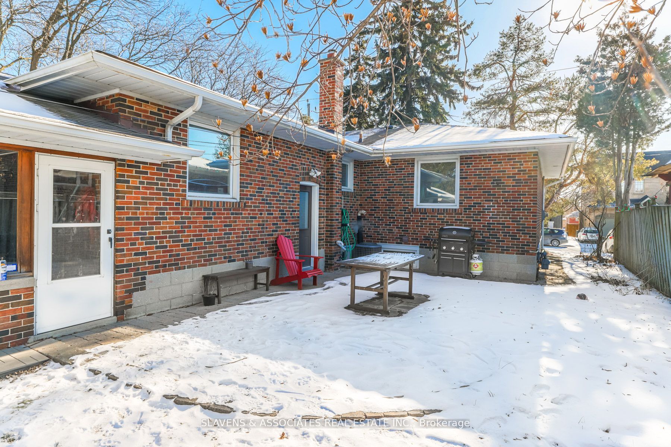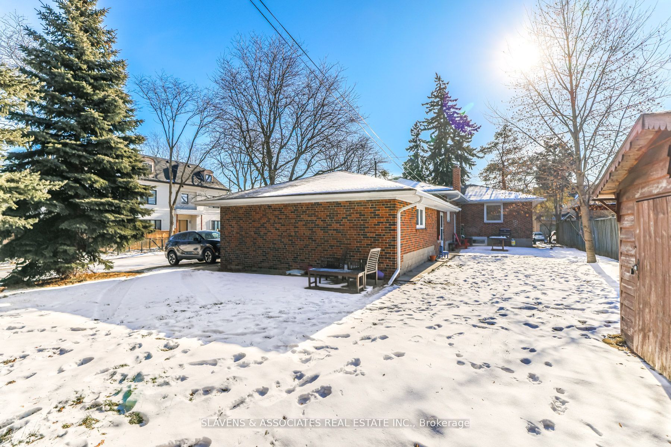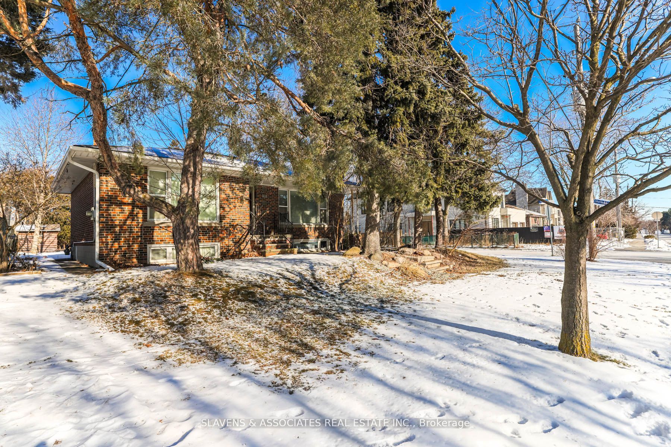
$4,500 /mo
Listed by SLAVENS & ASSOCIATES REAL ESTATE INC.
Detached•MLS #C12025803•Leased
Room Details
| Room | Features | Level |
|---|---|---|
Living Room 5.21 × 3.99 m | Combined w/DiningHardwood FloorPicture Window | Main |
Dining Room 3.44 × 3.26 m | Combined w/LivingFormal Rm | Main |
Primary Bedroom 4.36 × 3.57 m | His and Hers ClosetsHardwood FloorWindow | Main |
Bedroom 2 4.36 × 2.78 m | ClosetHardwood Floor | Main |
Bedroom 3 2.77 × 2.7 m | ClosetHardwood Floor | Main |
Kitchen 3.14 × 2.19 m | Eat-in KitchenTile Floor | Main |
Client Remarks
Your Search Ends Here! Come Home To This Lovely 3+1 Bedroom Bungalow Nestled In The Family Friendly Neighborhood Of Engelmount-Lawrence / Open Concept Living Room And Dining Room Combination / Family Size Eat-In Kitchen / Finished Basement W. Sep. Entrance. Recreation Room, Office & Nanny Suite / Close To All Amenities Including Schools, Parks, Public Transportation++ / Short Walk To Viewmount & Glencairn Subway Stations / Come Home Today!
About This Property
152 Hillmount Avenue, Toronto C04, M6B 1Y1
Home Overview
Basic Information
Walk around the neighborhood
152 Hillmount Avenue, Toronto C04, M6B 1Y1
Shally Shi
Sales Representative, Dolphin Realty Inc
English, Mandarin
Residential ResaleProperty ManagementPre Construction
 Walk Score for 152 Hillmount Avenue
Walk Score for 152 Hillmount Avenue

Book a Showing
Tour this home with Shally
Frequently Asked Questions
Can't find what you're looking for? Contact our support team for more information.
See the Latest Listings by Cities
1500+ home for sale in Ontario

Looking for Your Perfect Home?
Let us help you find the perfect home that matches your lifestyle
