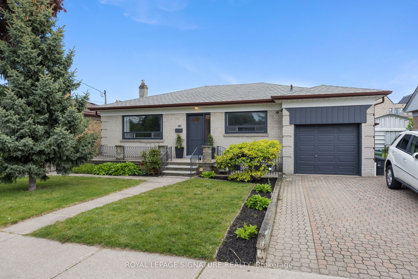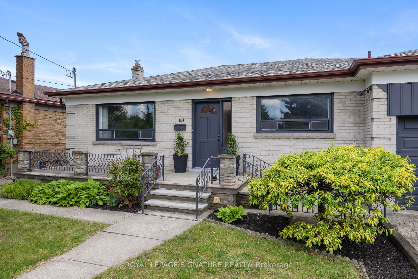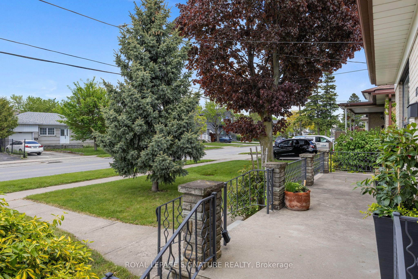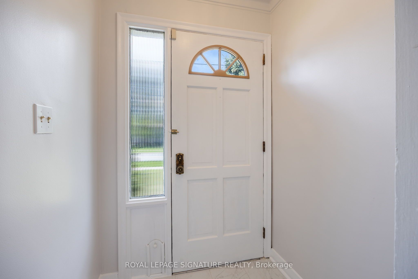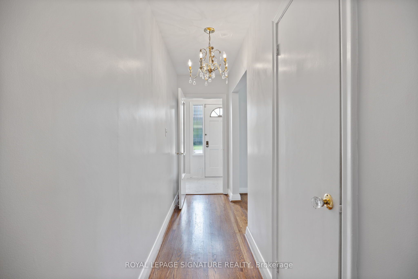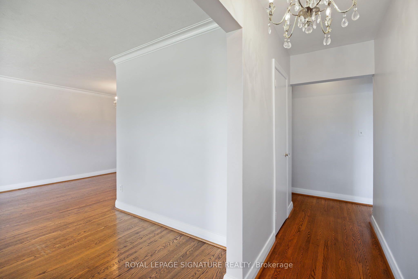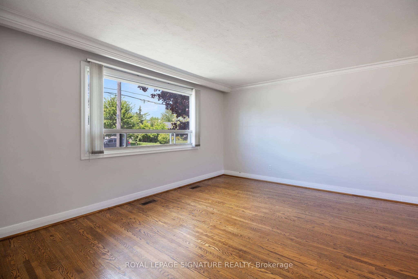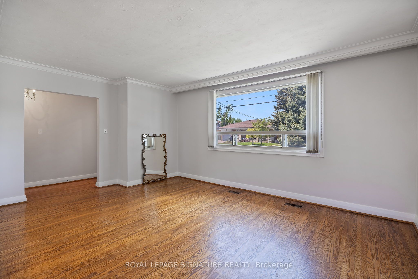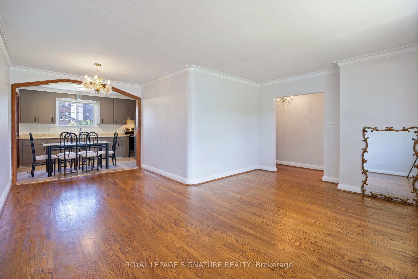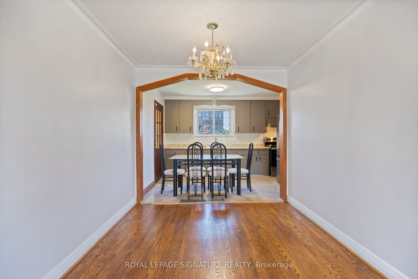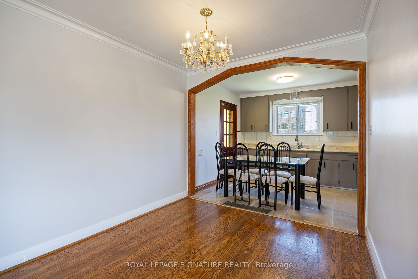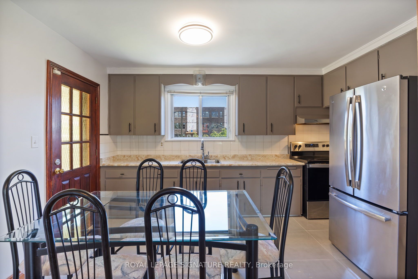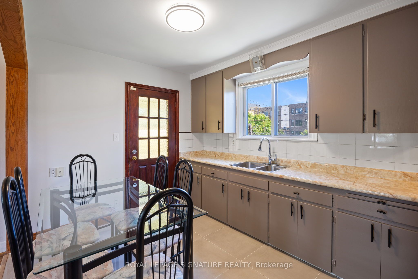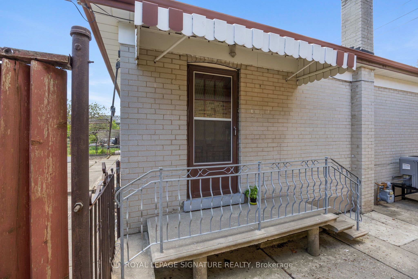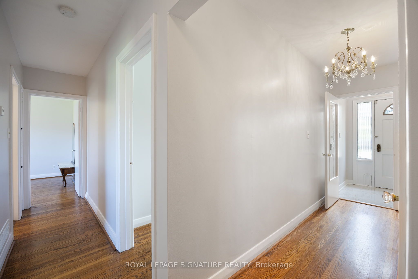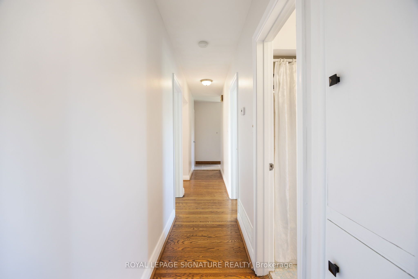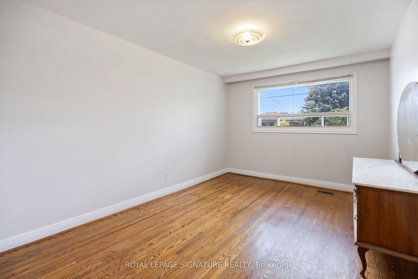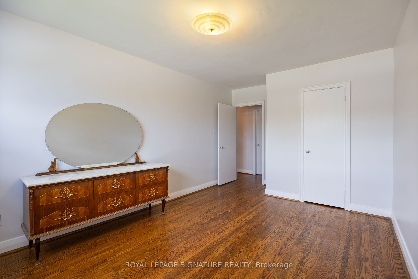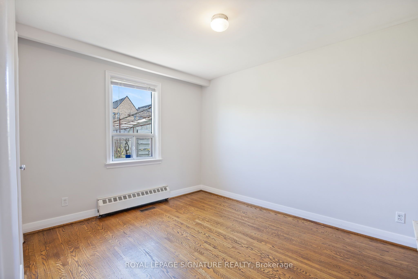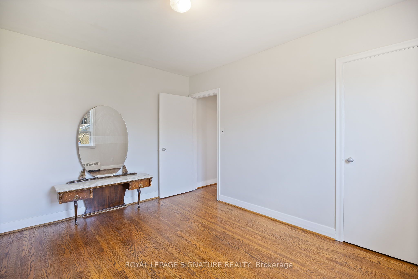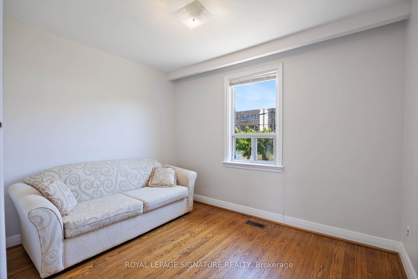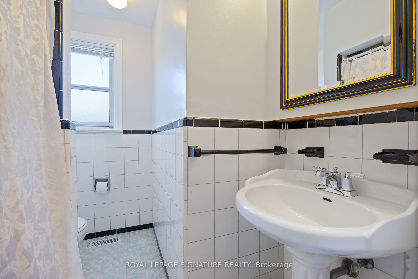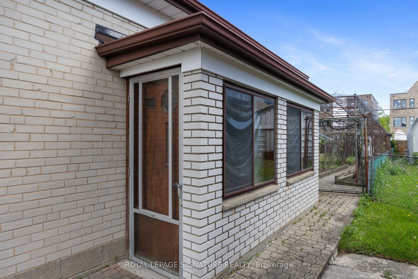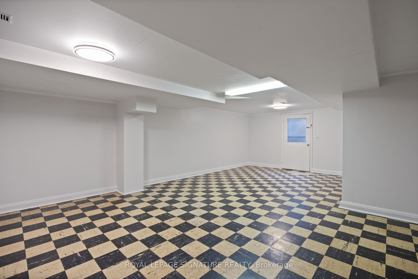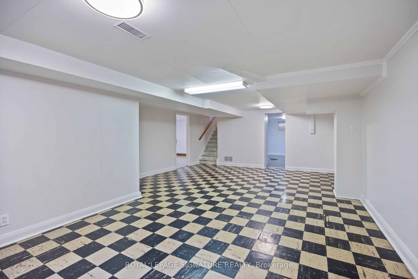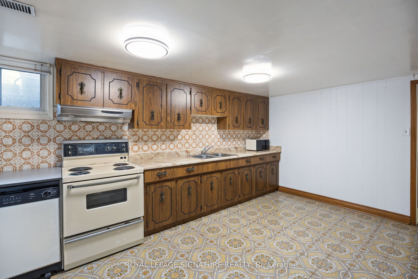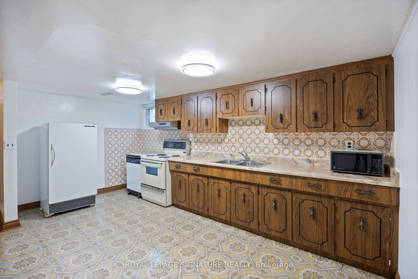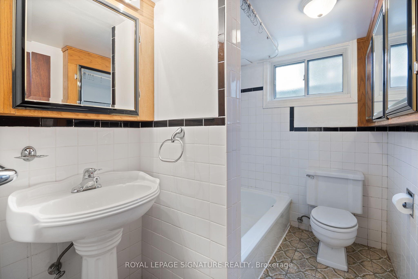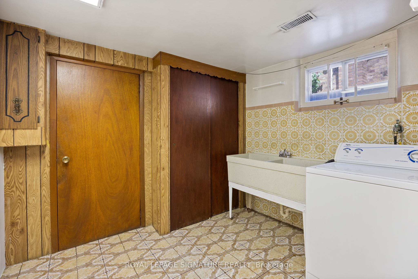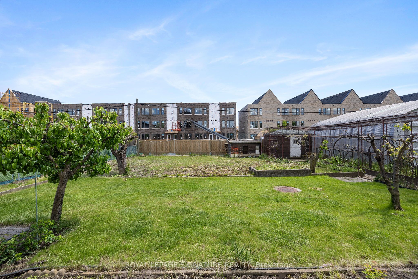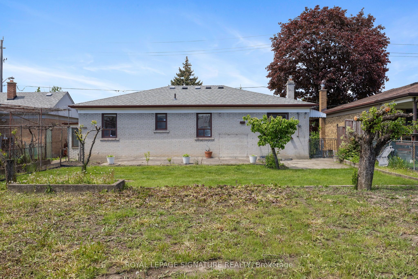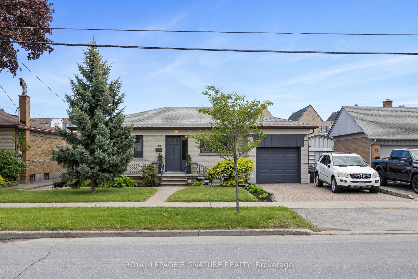
$1,299,000
Est. Payment
$4,961/mo*
*Based on 20% down, 4% interest, 30-year term
Listed by ROYAL LEPAGE SIGNATURE REALTY
Detached•MLS #C12225513•New
Price comparison with similar homes in Toronto C04
Compared to 6 similar homes
-27.8% Lower↓
Market Avg. of (6 similar homes)
$1,798,483
Note * Price comparison is based on the similar properties listed in the area and may not be accurate. Consult licences real estate agent for accurate comparison
Room Details
| Room | Features | Level |
|---|---|---|
Living Room 5.25 × 6.19 m | Hardwood FloorCombined w/Dining | Ground |
Dining Room 5.25 × 6.19 m | Hardwood FloorCombined w/Living | Ground |
Kitchen 4.12 × 2.73 m | Tile FloorEat-in Kitchen | Ground |
Primary Bedroom 3.2 × 5.14 m | Hardwood FloorClosetWindow | Ground |
Bedroom 2 3.04 × 3.8 m | Hardwood FloorClosetWindow | Ground |
Bedroom 3 3.36 × 2.73 m | Hardwood Floor | Ground |
Client Remarks
Welcome to 151 Ranee Avenue. A well-maintained bungalow on a premium 56X132 lot in a prime central location. This lovely home features 3 spacious bedrooms, an open concept eat-in kitchen spilling onto a combined large living and dining room and beautiful hardwood flooring throughout the main floor. Fully finished basement is ideal for rental income or extended family, complete with separate side entrance , generous living and dining area , bedroom , large kitchen and laundry. Enjoy the massive south-facing backyard , perfect for entertaining, gardening or future expansion. Unbeatable location with a convenient short walk to Yorkdale Subway station , Yorkdale Go Bus Terminal , TTC and Yorkdale Mall, as well as minutes from 401/400, Allen Road, schools and hospitals. A wonderful opportunity for families looking for space and convenience in the city or investors desiring long-term potential value. Enjoy a spacious backyard featuring multiple fruit trees, a thriving vegetable garden, and a cozy fire pit perfect for outdoor gatherings, gardening enthusiasts, or simply relaxing in your own private green space. The Seller and the listing agent make no representations or warranties regarding the retrofit status of the basement apartment.
About This Property
151 Ranee Avenue, Toronto C04, M6A 1N3
Home Overview
Basic Information
Walk around the neighborhood
151 Ranee Avenue, Toronto C04, M6A 1N3
Shally Shi
Sales Representative, Dolphin Realty Inc
English, Mandarin
Residential ResaleProperty ManagementPre Construction
Mortgage Information
Estimated Payment
$0 Principal and Interest
 Walk Score for 151 Ranee Avenue
Walk Score for 151 Ranee Avenue

Book a Showing
Tour this home with Shally
Frequently Asked Questions
Can't find what you're looking for? Contact our support team for more information.
See the Latest Listings by Cities
1500+ home for sale in Ontario

Looking for Your Perfect Home?
Let us help you find the perfect home that matches your lifestyle
