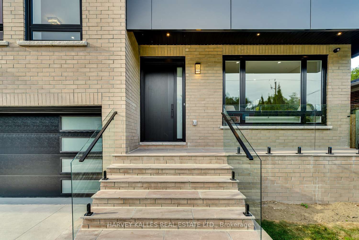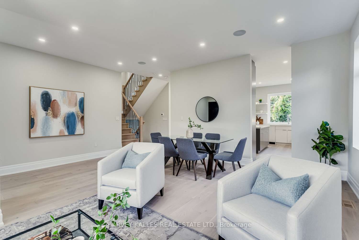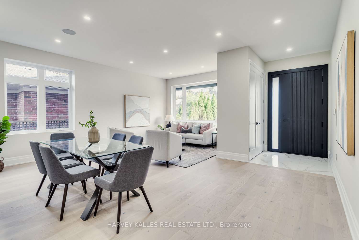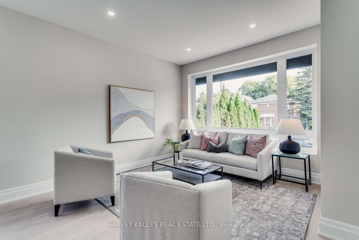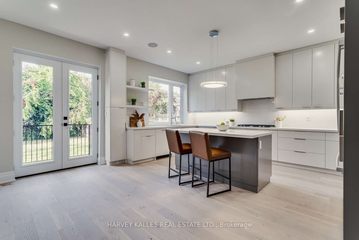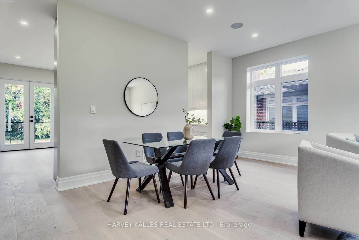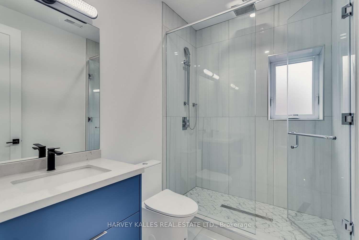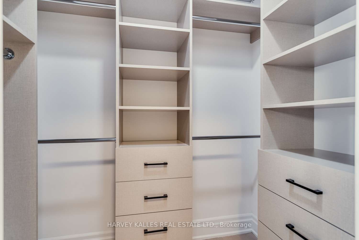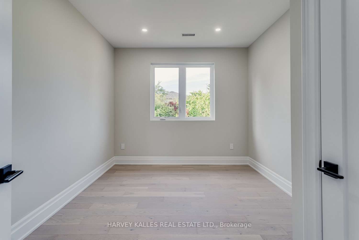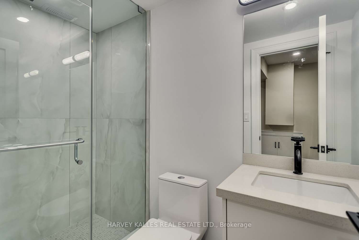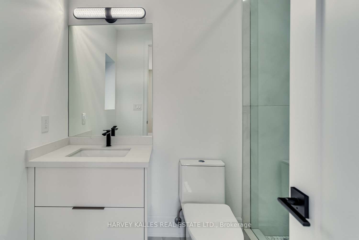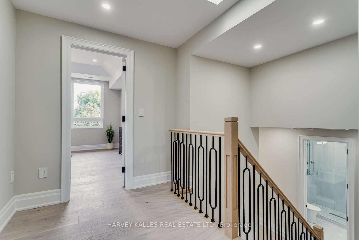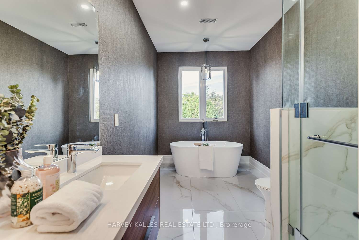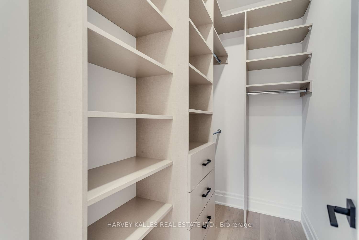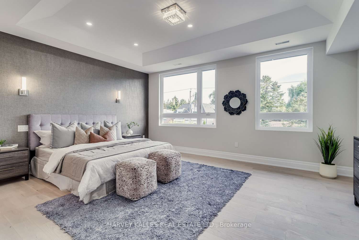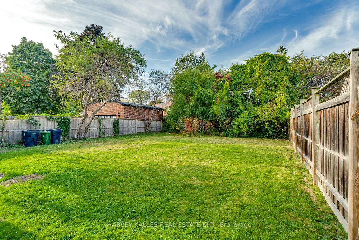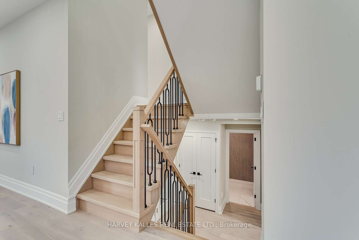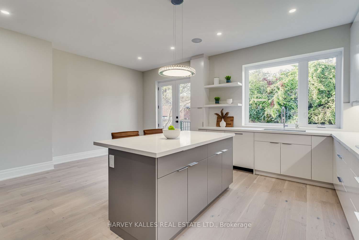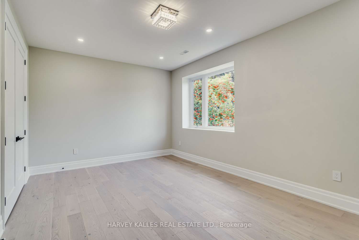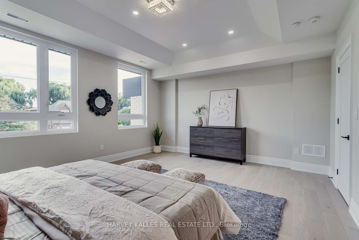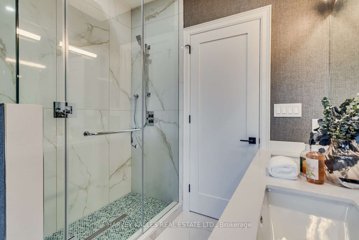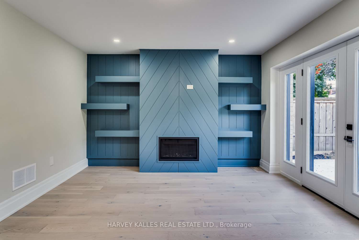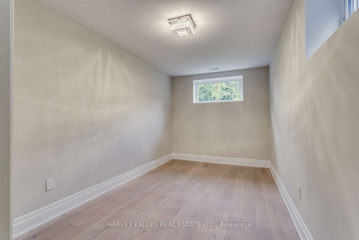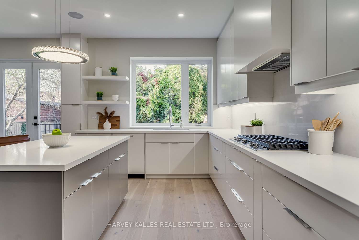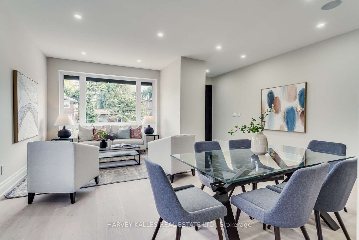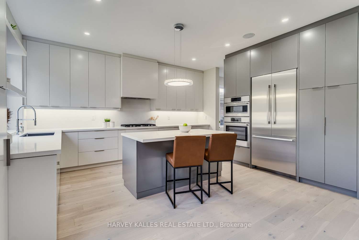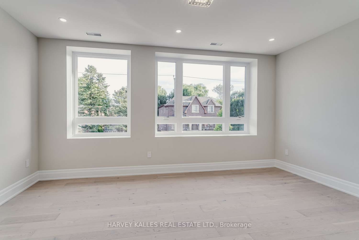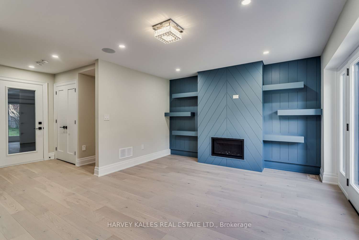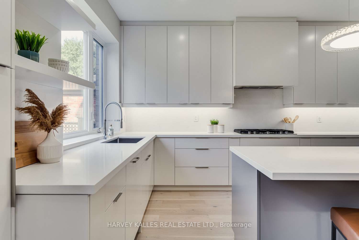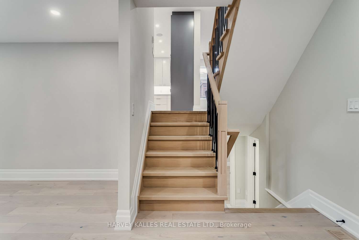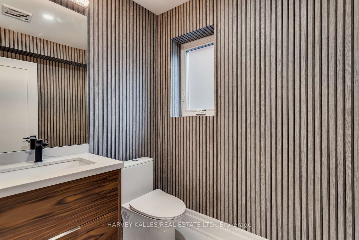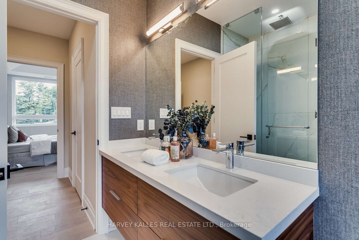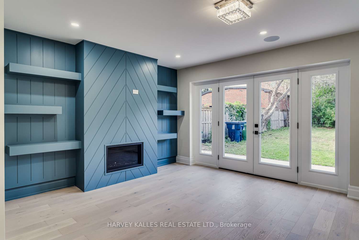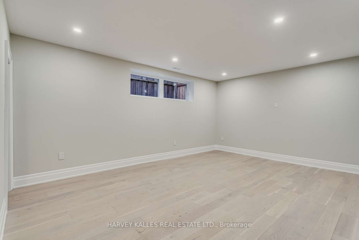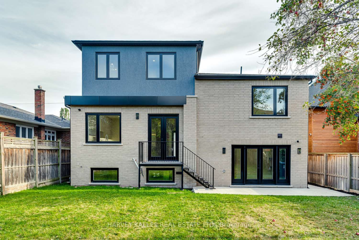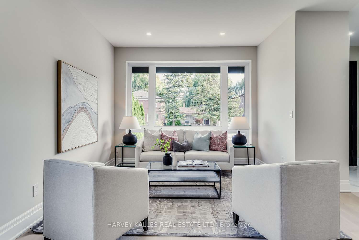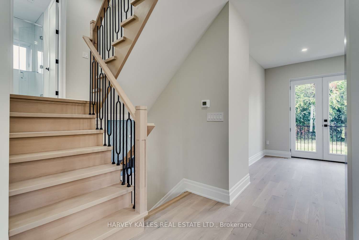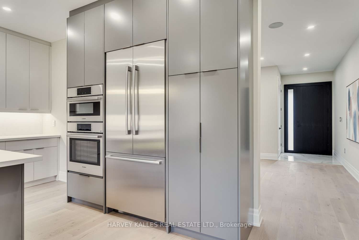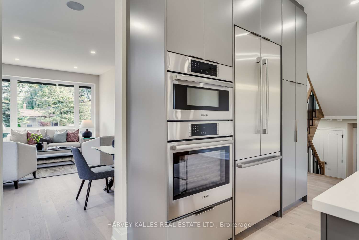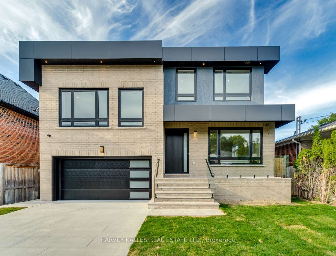
$3,095,000
Est. Payment
$11,821/mo*
*Based on 20% down, 4% interest, 30-year term
Listed by HARVEY KALLES REAL ESTATE LTD.
Detached•MLS #C12013049•New
Price comparison with similar homes in Toronto C04
Compared to 19 similar homes
-27.9% Lower↓
Market Avg. of (19 similar homes)
$4,291,311
Note * Price comparison is based on the similar properties listed in the area and may not be accurate. Consult licences real estate agent for accurate comparison
Room Details
| Room | Features | Level |
|---|---|---|
Living Room 5.88 × 4.03 m | Hardwood FloorPot LightsBuilt-in Speakers | Main |
Dining Room 5.88 × 2.01 m | Hardwood FloorPicture WindowCombined w/Living | Main |
Kitchen 5.88 × 5.23 m | Breakfast AreaW/O To YardCentre Island | Main |
Primary Bedroom 5.52 × 4.5 m | Walk-In Closet(s)6 Pc EnsuitePicture Window | Third |
Bedroom 2 3.1 × 3.96 m | Double ClosetPicture WindowHardwood Floor | Third |
Bedroom 3 5.27 × 3.77 m | Walk-In Closet(s)Hardwood FloorPicture Window | Second |
Client Remarks
Welcome To This Beautifully Updated Home In Englemount-Lawrence! The Sun-Filled, Open-Concept Main Floor Offers Spacious Living And Dining Areas, Seamlessly Connected To A Stunning Entertainers Eat-In Kitchen With Sleek Contemporary Finishes, A Breakfast Area, Bar, And High-End Appliances All Overlooking A Backyard Oasis. Upstairs, The Second And Third Levels Feature A Dreamy Primary Suite With A Vaulted Ceiling, Walkthrough Walk-In Closet With A Seating Area, And A Luxurious Ensuite. Three Additional Generously Sized Bedrooms Provide Ample Space For A Growing Family. The Mid/Lower Level Is Designed For Versatility, Boasting A Spacious Family Room With Custom Built-Ins, A Cozy Fireplace, And A Walkout To The Backyard. Plus, Theres A Flexible Space Perfect For A Rec Room, Games Room, Or Play Area, Alongside A Separate Nanny/Guest Suite And Laundry Room. Ideally Situated Just Minutes From Yorkdale, Shops, Restaurants, Parks, And More This Home Is Ready For You To Move In And Start Living The Exceptional Lifestyle It Offers!
About This Property
150 Viewmount Avenue, Toronto C04, M6B 1T7
Home Overview
Basic Information
Walk around the neighborhood
150 Viewmount Avenue, Toronto C04, M6B 1T7
Shally Shi
Sales Representative, Dolphin Realty Inc
English, Mandarin
Residential ResaleProperty ManagementPre Construction
Mortgage Information
Estimated Payment
$0 Principal and Interest
 Walk Score for 150 Viewmount Avenue
Walk Score for 150 Viewmount Avenue

Book a Showing
Tour this home with Shally
Frequently Asked Questions
Can't find what you're looking for? Contact our support team for more information.
Check out 100+ listings near this property. Listings updated daily
See the Latest Listings by Cities
1500+ home for sale in Ontario

Looking for Your Perfect Home?
Let us help you find the perfect home that matches your lifestyle
