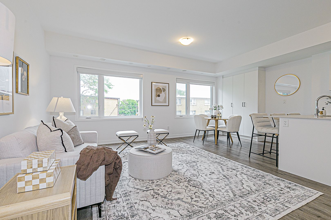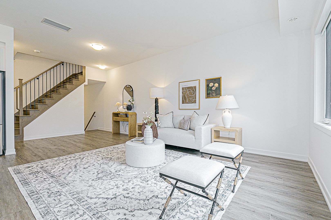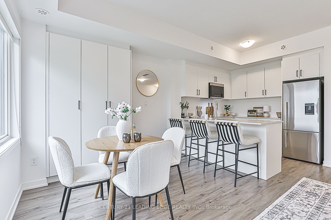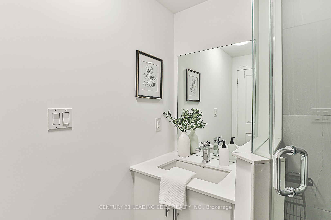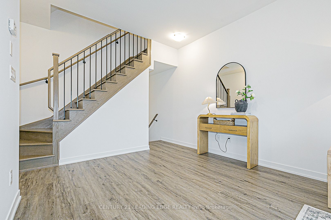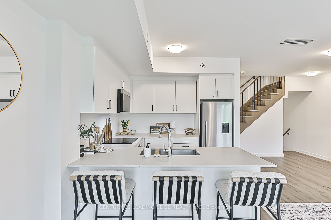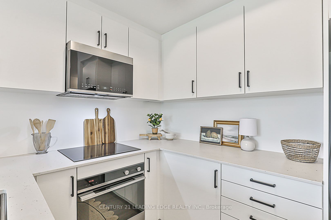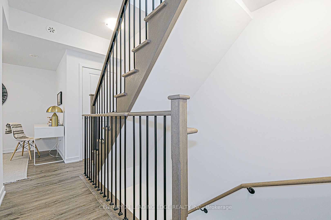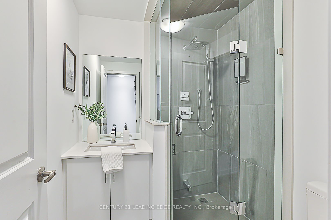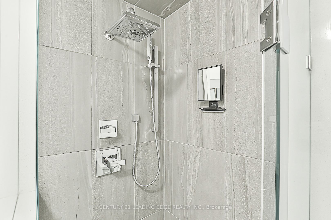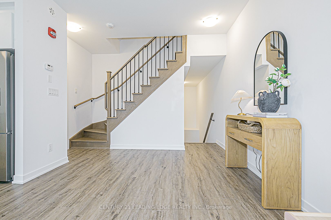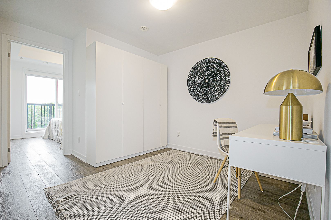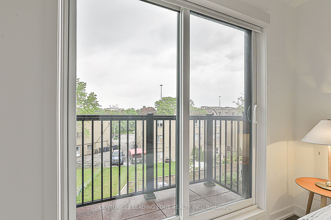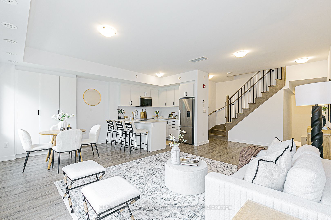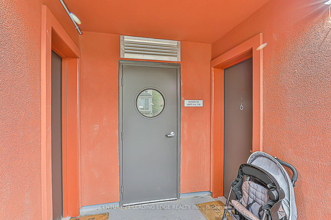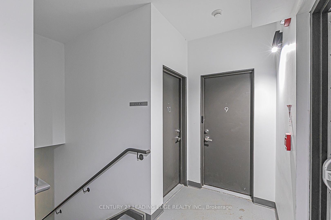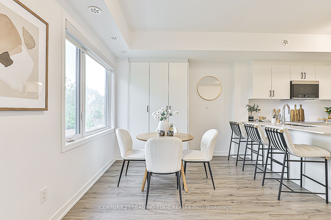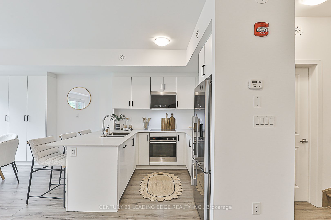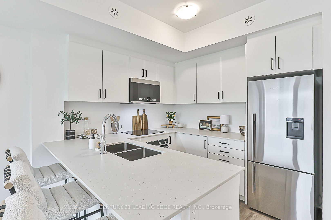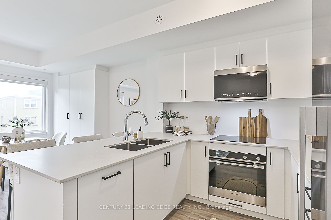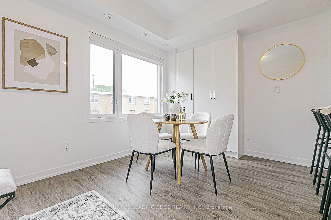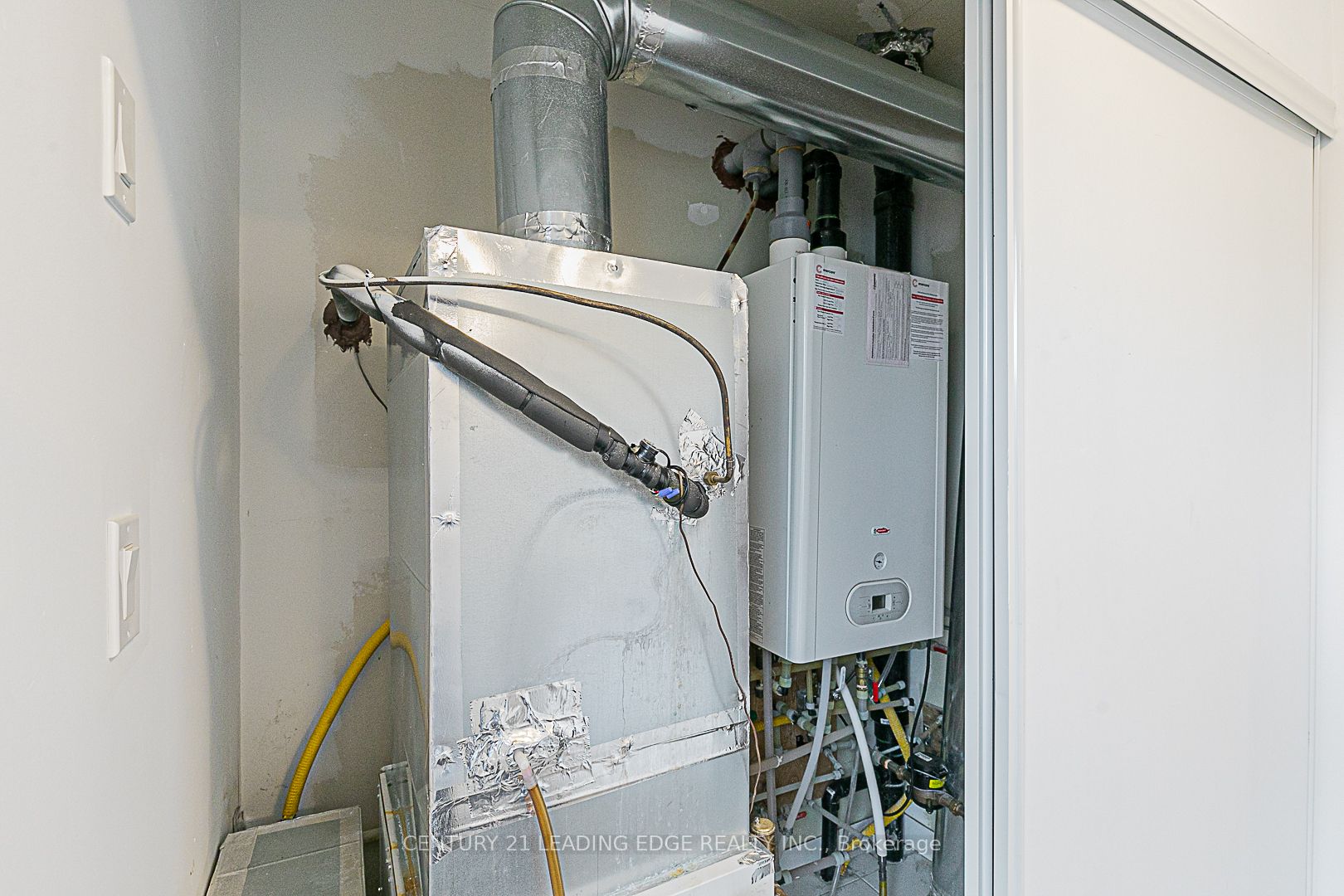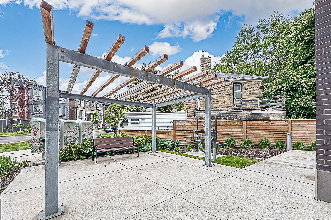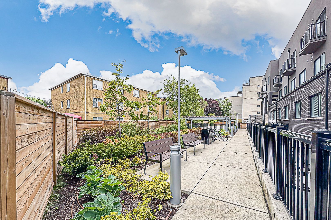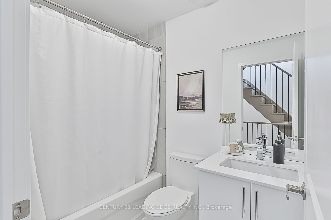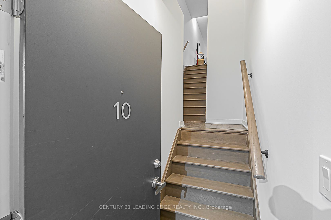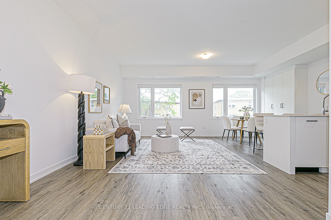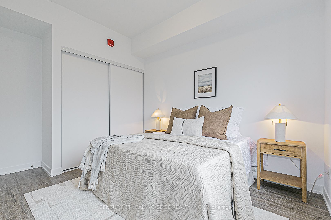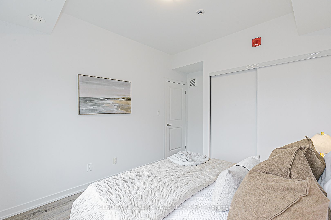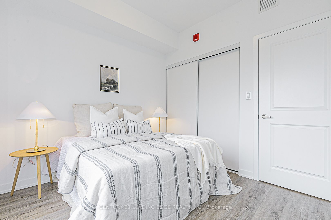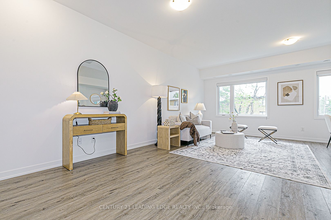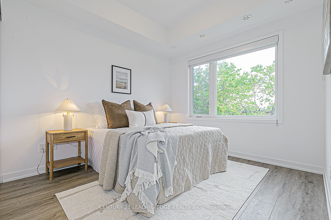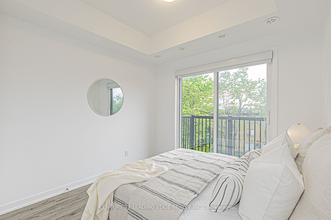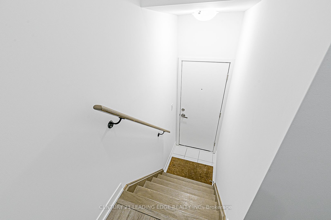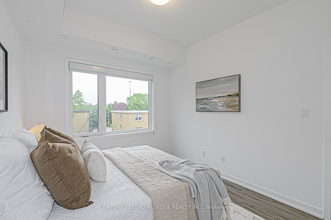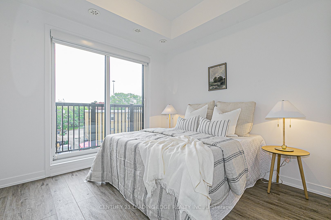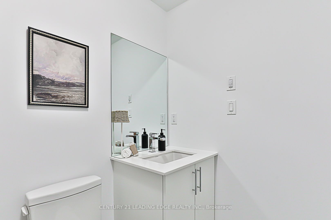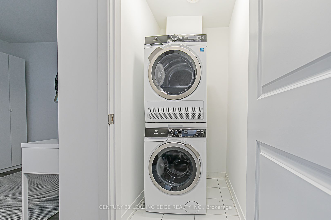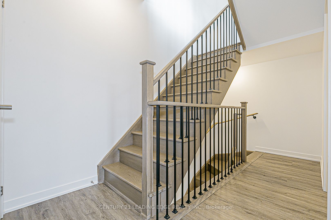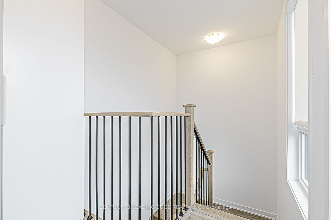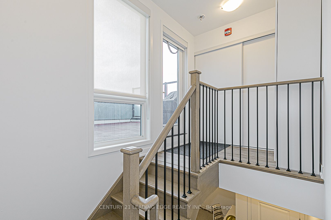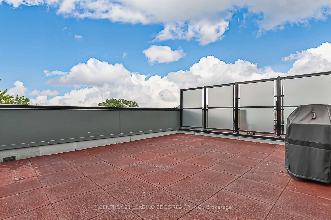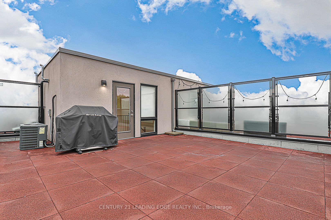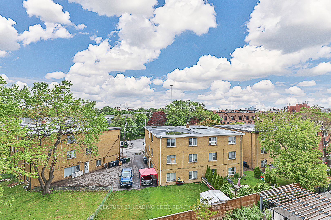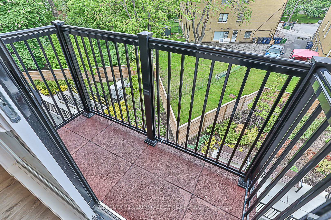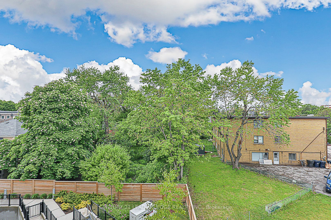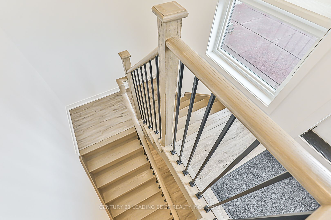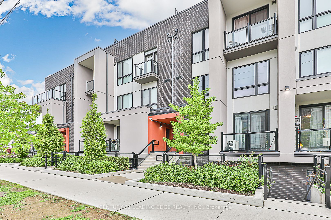
$879,900
Est. Payment
$3,361/mo*
*Based on 20% down, 4% interest, 30-year term
Listed by CENTURY 21 LEADING EDGE REALTY INC.
Condo Townhouse•MLS #C12188280•New
Included in Maintenance Fee:
Common Elements
Building Insurance
Parking
Room Details
| Room | Features | Level |
|---|---|---|
Living Room 3.87 × 3.11 m | Vinyl FloorOpen ConceptLarge Window | Main |
Dining Room 3.05 × 2.87 m | Vinyl FloorB/I ClosetLarge Window | Main |
Kitchen 2.87 × 2.68 m | Vinyl FloorStainless Steel ApplQuartz Counter | Main |
Primary Bedroom 3.38 × 2.87 m | Vinyl FloorClosetWindow | Upper |
Bedroom 2 3.08 × 2.78 m | Vinyl FloorClosetW/O To Balcony | Upper |
Client Remarks
Stylish Marquette Urban Townhouse | 2 Bed + Den | $62K in Upgrades. Experience elevated urban living in this move-in ready Marquette townhouse offering 1,344 sq ft of thoughtfully designed space. This modern home features 2 spacious bedrooms, a versatile den, and 2 full bathrooms perfect for professionals, small families, or those seeking a smart investment. Soaring 9-foot ceilings and over $62,000 in premium upgrades set this home apart. Enjoy a chef-inspired kitchen complete with high-end Fisher & Paykel stainless steel appliances, Fridge and Built-in oven, cooktop, Bosch Built-in Dishwasher With Caesarstone Countertop. Oak Staircases with Wrought Iron Pickets and Engineered Vinyl Flooring Throughout. Owned - One Underground Parking Spot and One Locker. Step outside to your expansive 419 sq ft private terrace ideal for entertaining or relaxing in style. Conveniently located in a quiet court setting, you're just minutes from transit, shops, schools, parks, restaurants, and major highways - combining peaceful living with unbeatable access to city amenities. Move in ready. A must see!
About This Property
14 Marquette Avenue, Toronto C04, M6A 0E1
Home Overview
Basic Information
Amenities
Visitor Parking
Walk around the neighborhood
14 Marquette Avenue, Toronto C04, M6A 0E1
Shally Shi
Sales Representative, Dolphin Realty Inc
English, Mandarin
Residential ResaleProperty ManagementPre Construction
Mortgage Information
Estimated Payment
$0 Principal and Interest
 Walk Score for 14 Marquette Avenue
Walk Score for 14 Marquette Avenue

Book a Showing
Tour this home with Shally
Frequently Asked Questions
Can't find what you're looking for? Contact our support team for more information.
See the Latest Listings by Cities
1500+ home for sale in Ontario

Looking for Your Perfect Home?
Let us help you find the perfect home that matches your lifestyle
