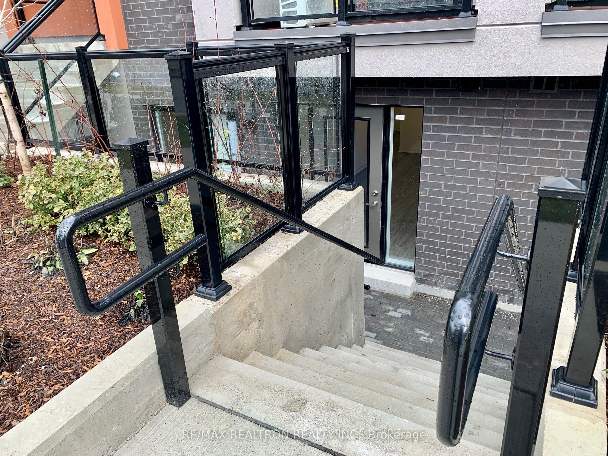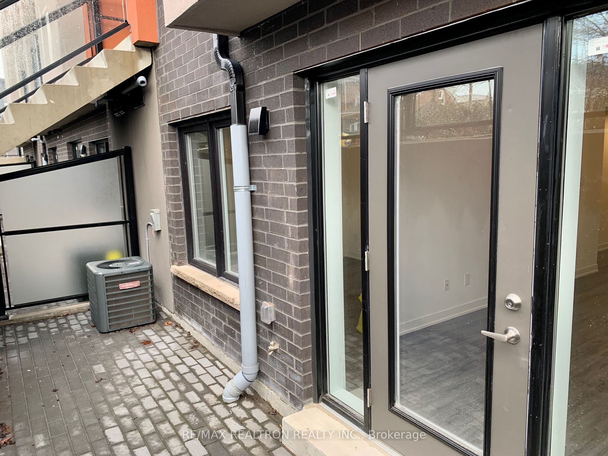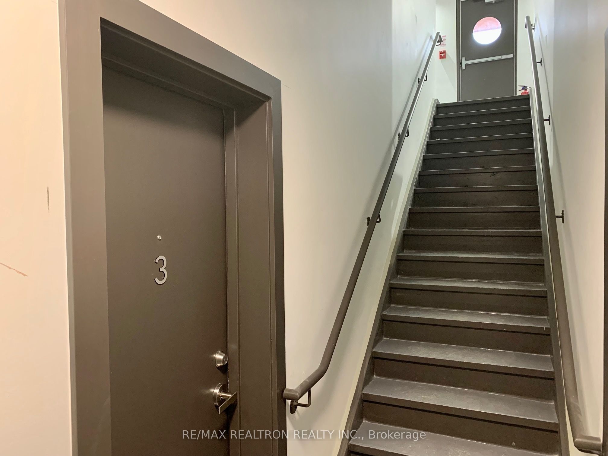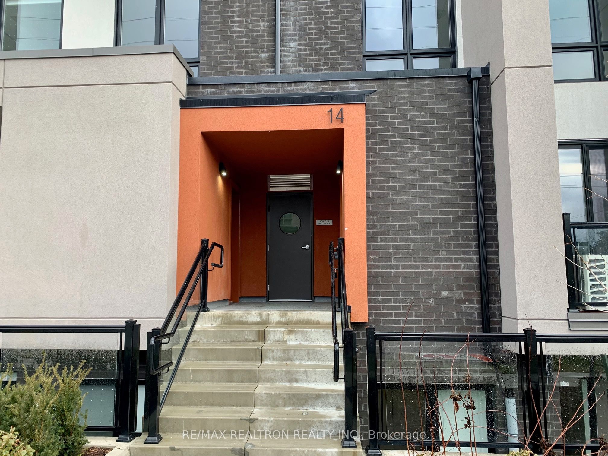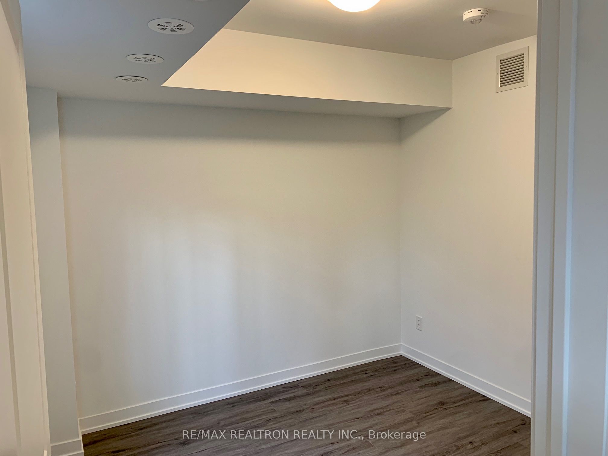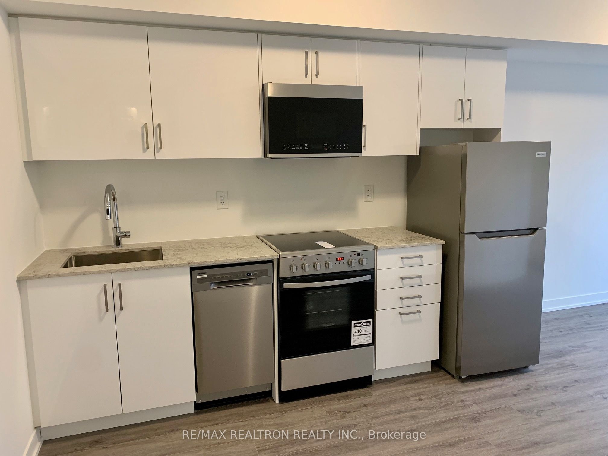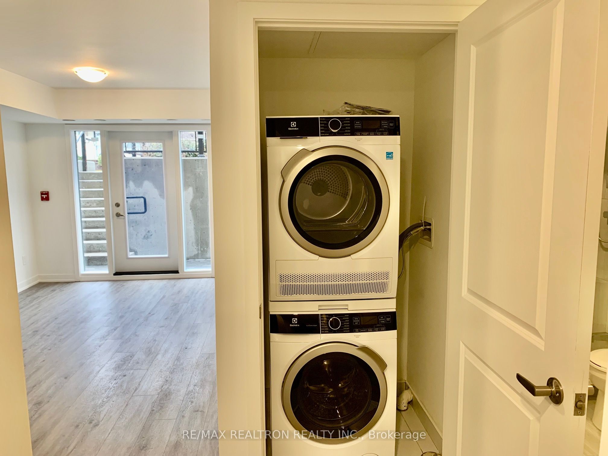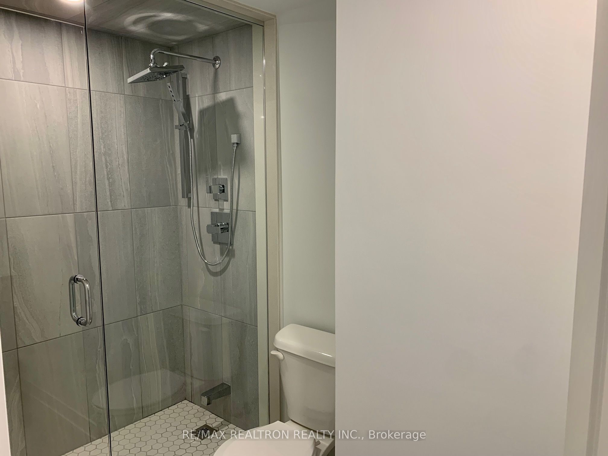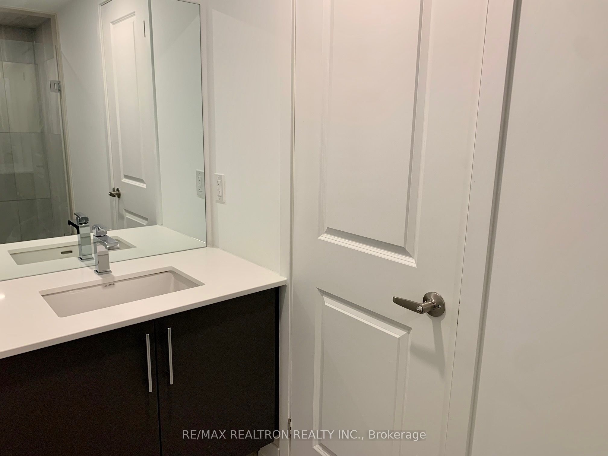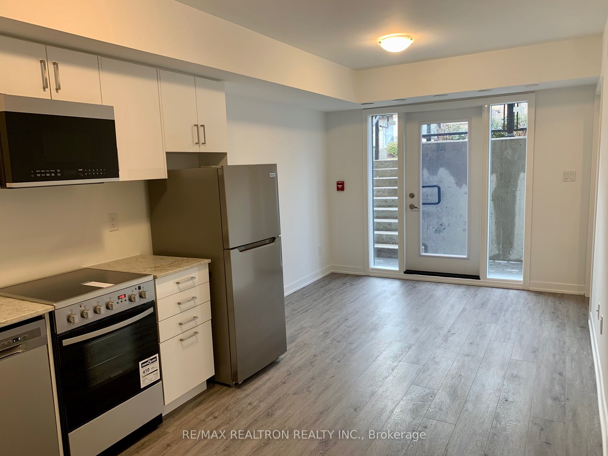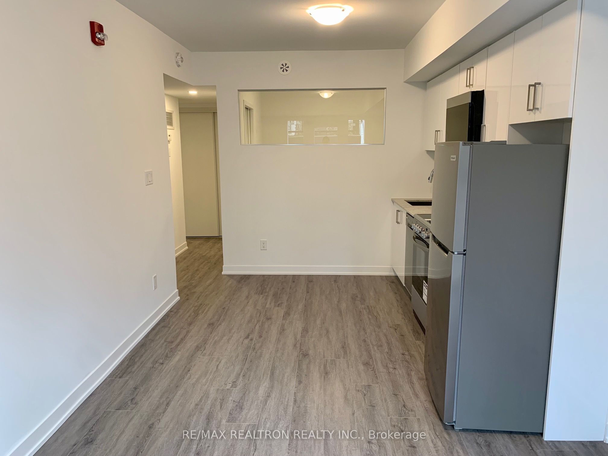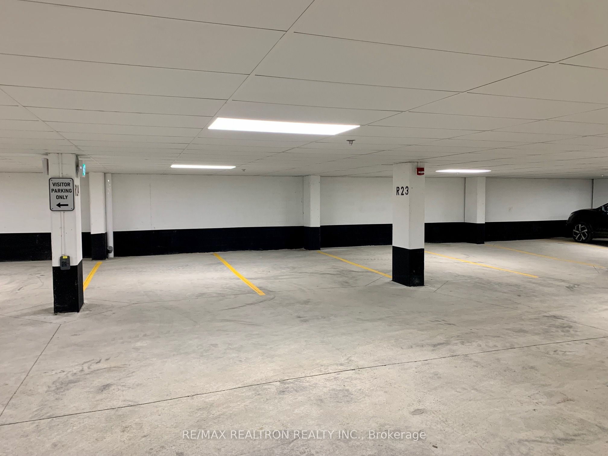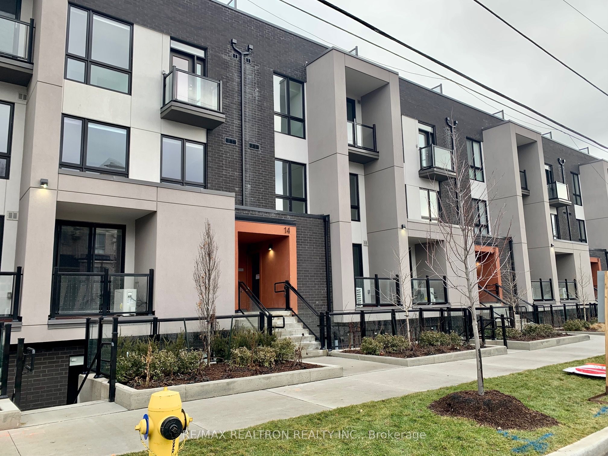
$2,450 /mo
Listed by RE/MAX REALTRON REALTY INC.
Condo Townhouse•MLS #C12039929•New
Room Details
| Room | Features | Level |
|---|---|---|
Kitchen 3.01 × 2.98 m | LaminateOpen ConceptStainless Steel Appl | Ground |
Living Room 2.98 × 2.66 m | W/O To PatioLaminateOpen Concept | Ground |
Primary Bedroom 2.91 × 2.79 m | WindowLaminateCloset | Ground |
Client Remarks
Welcome To This Open Concept Townhouse At 14 Marquette Ave. Family Room can be used as a Second Bedroom. Spacious Patio Off The Living Room Which Gives You Straight Access To The Street. Steps To Transit And 401. 1 Underground Parking Included.
About This Property
14 Marquette Avenue, Toronto C04, M6A 0E1
Home Overview
Basic Information
Walk around the neighborhood
14 Marquette Avenue, Toronto C04, M6A 0E1
Shally Shi
Sales Representative, Dolphin Realty Inc
English, Mandarin
Residential ResaleProperty ManagementPre Construction
 Walk Score for 14 Marquette Avenue
Walk Score for 14 Marquette Avenue

Book a Showing
Tour this home with Shally
Frequently Asked Questions
Can't find what you're looking for? Contact our support team for more information.
Check out 100+ listings near this property. Listings updated daily
See the Latest Listings by Cities
1500+ home for sale in Ontario

Looking for Your Perfect Home?
Let us help you find the perfect home that matches your lifestyle
