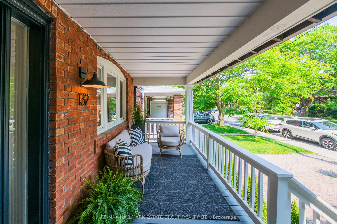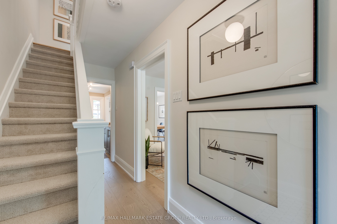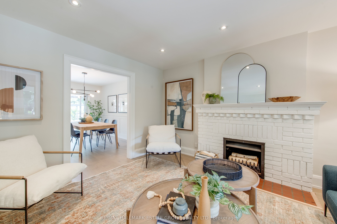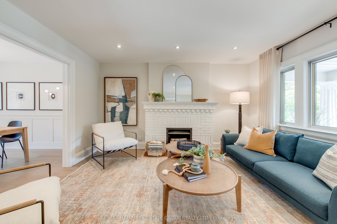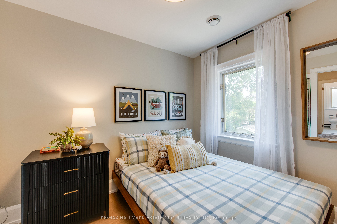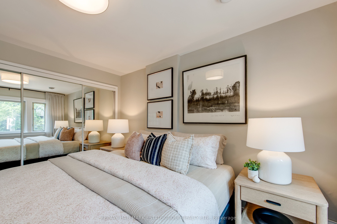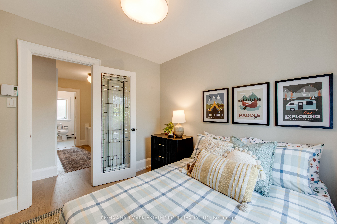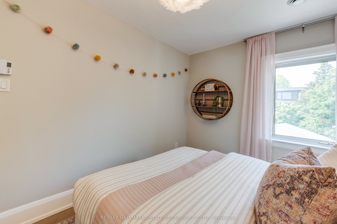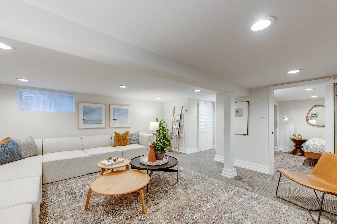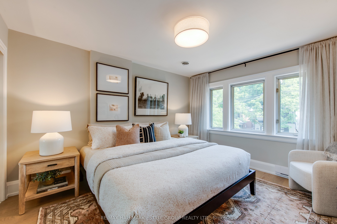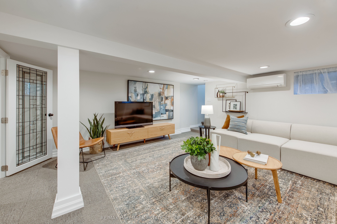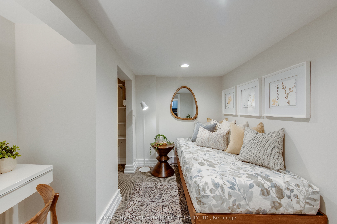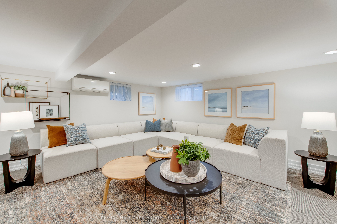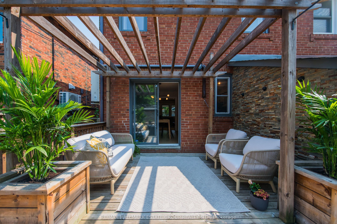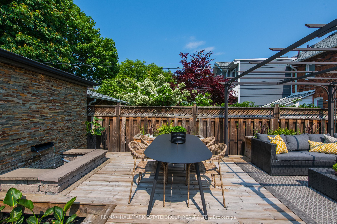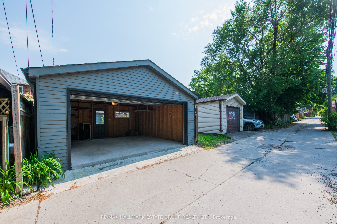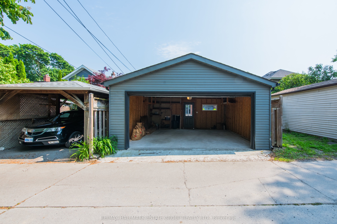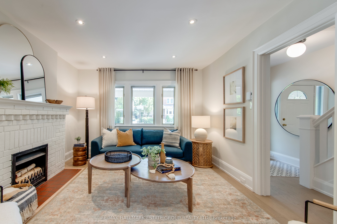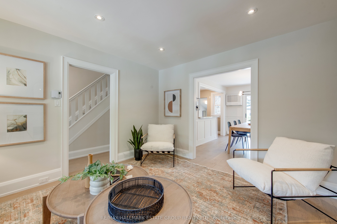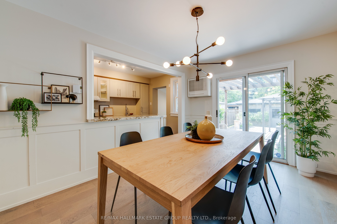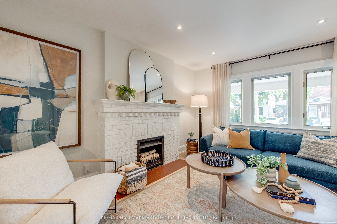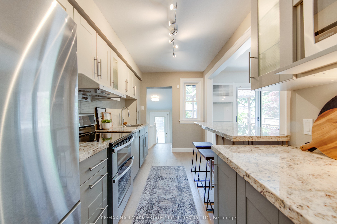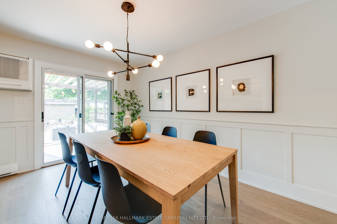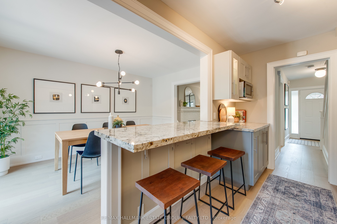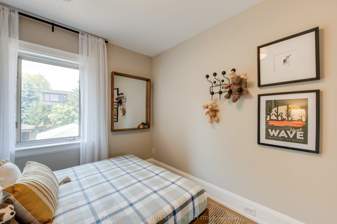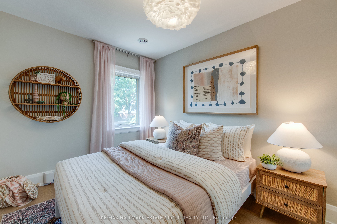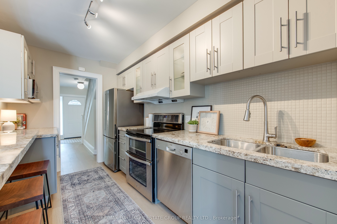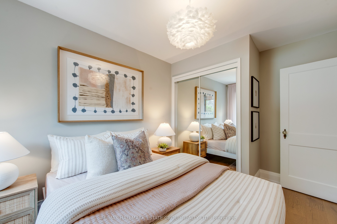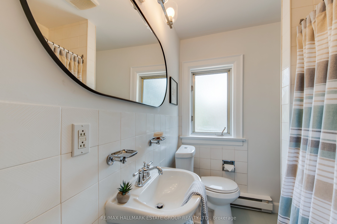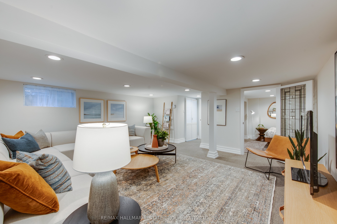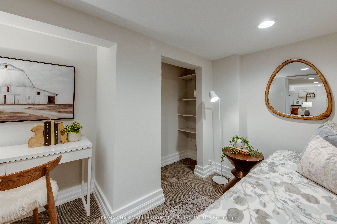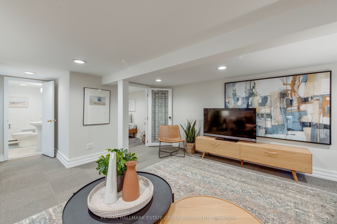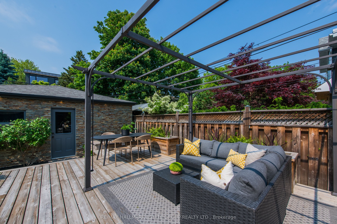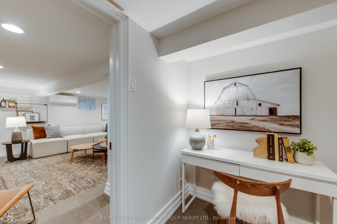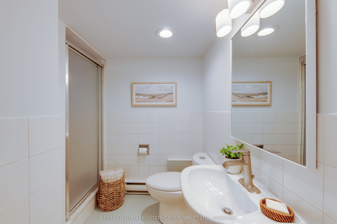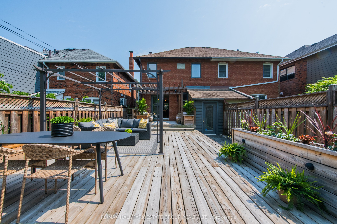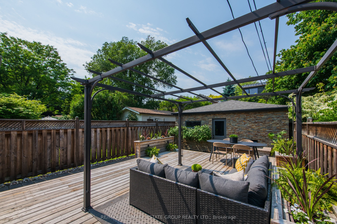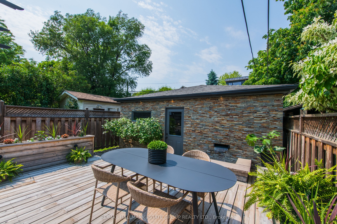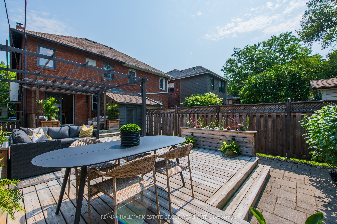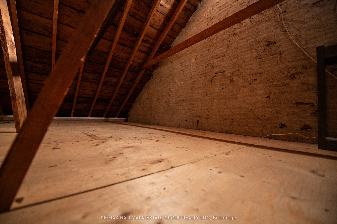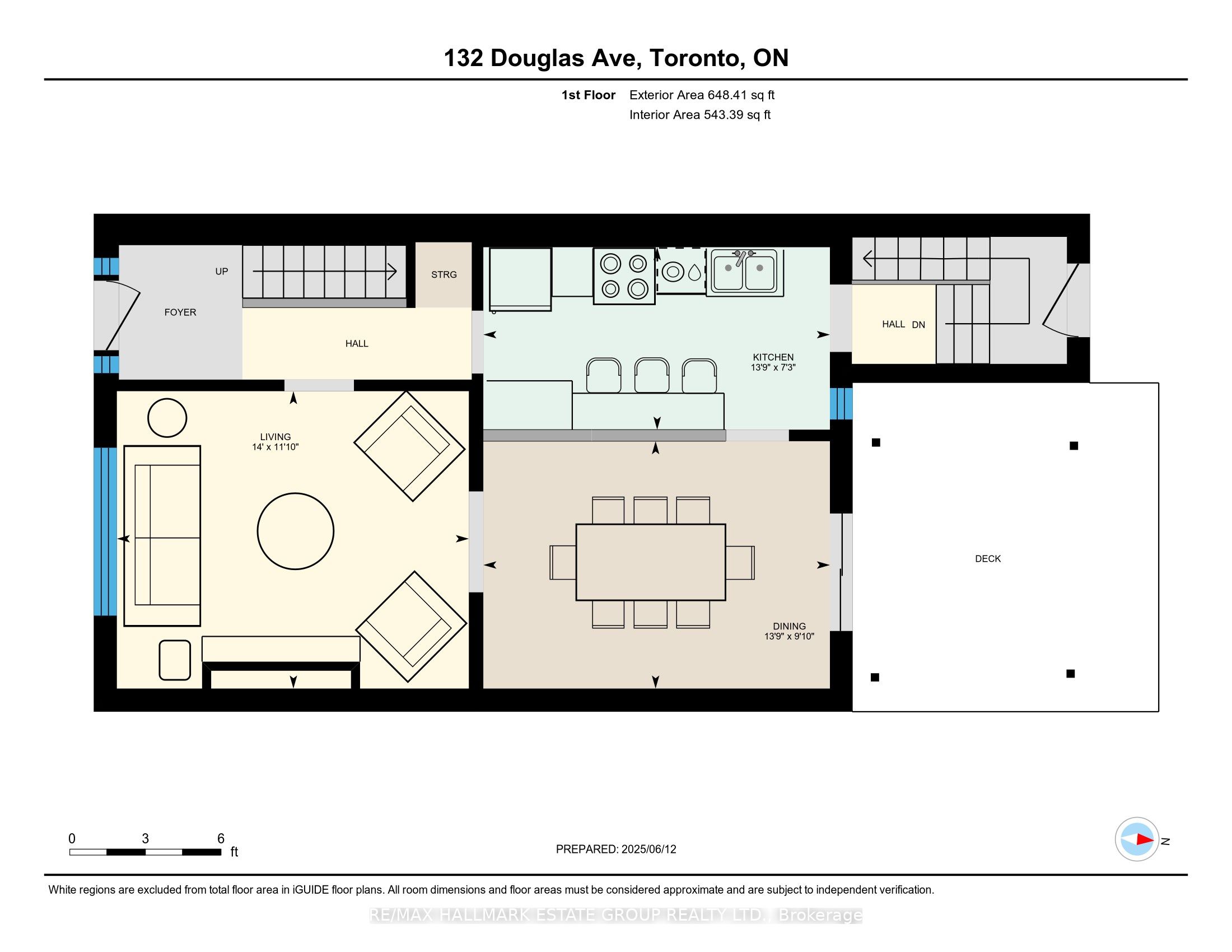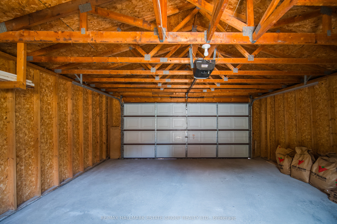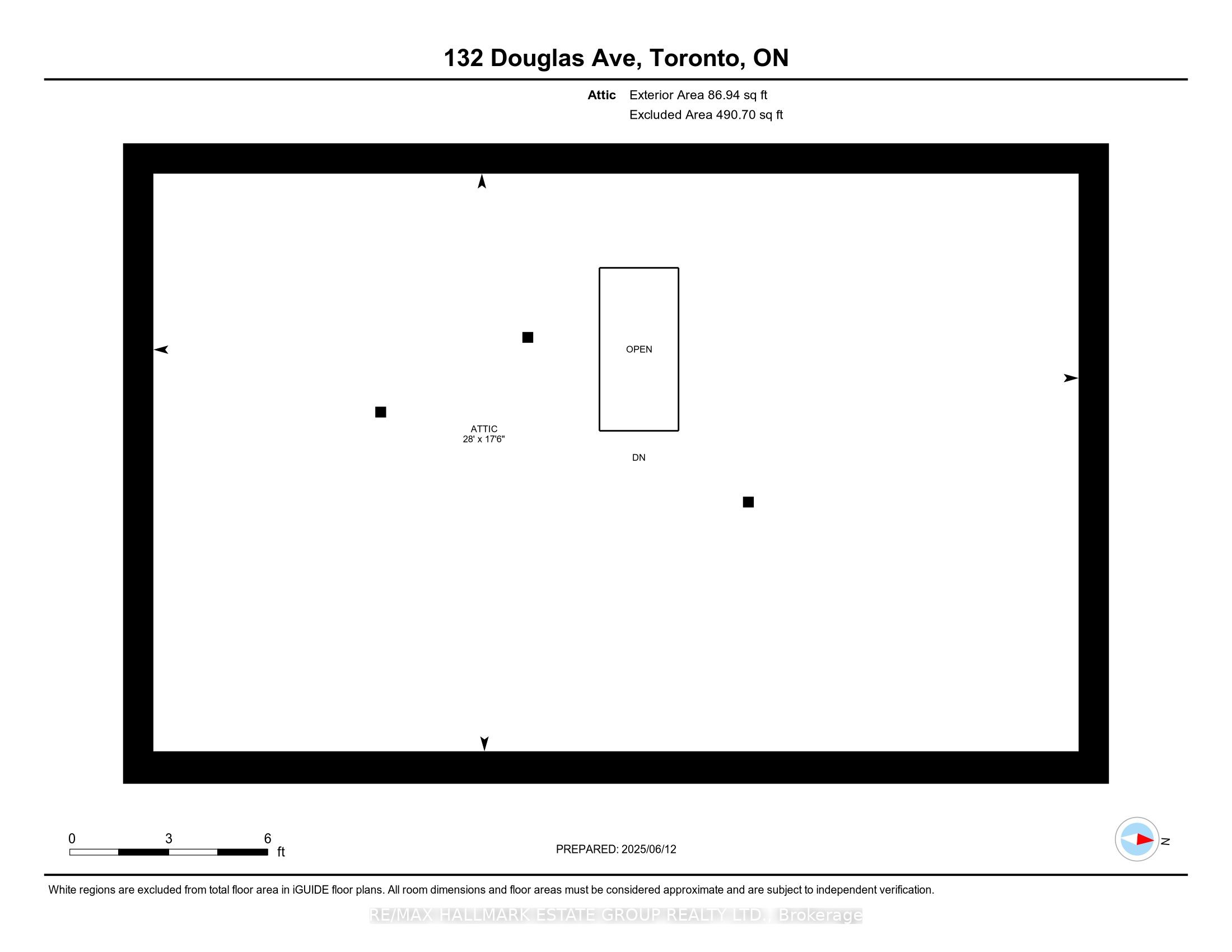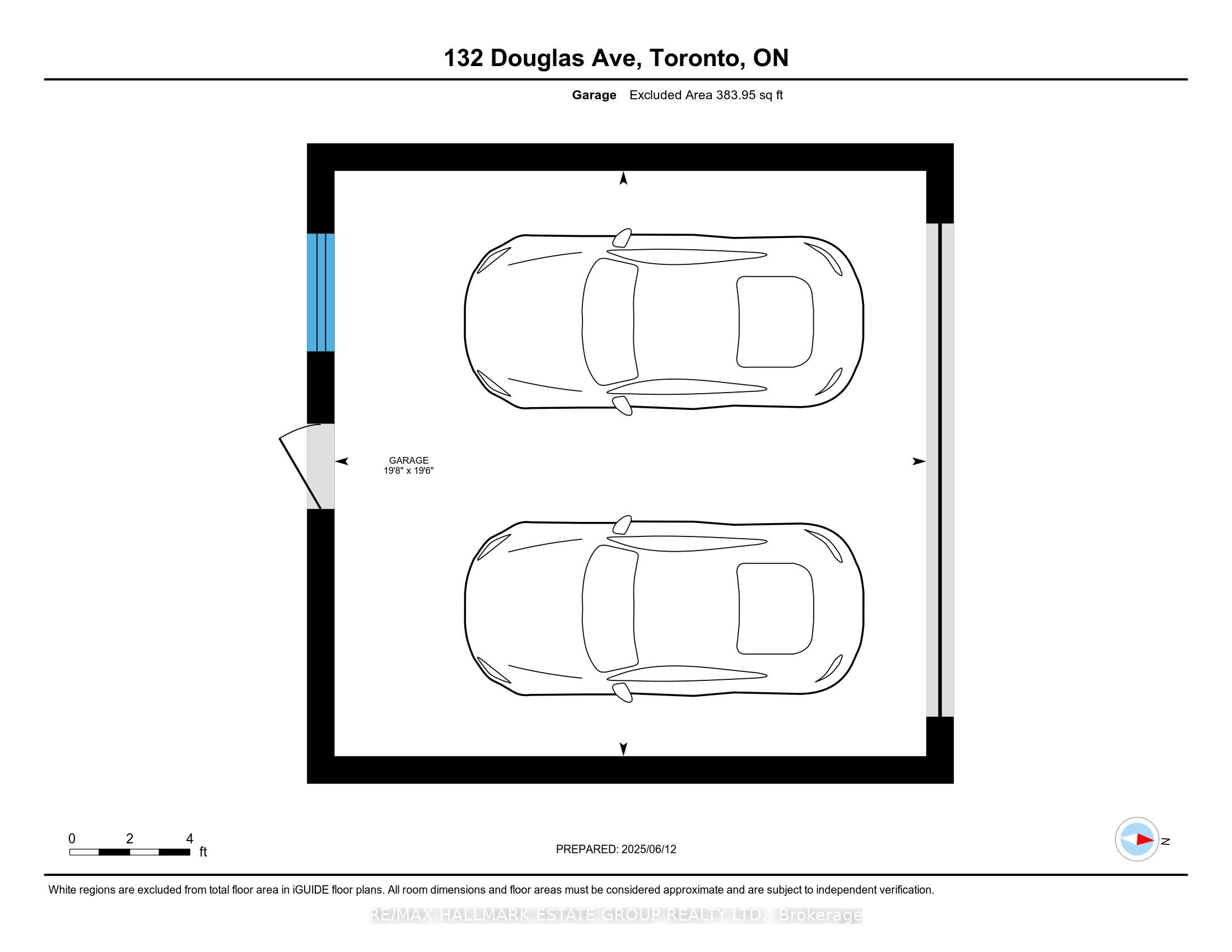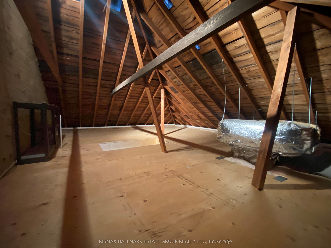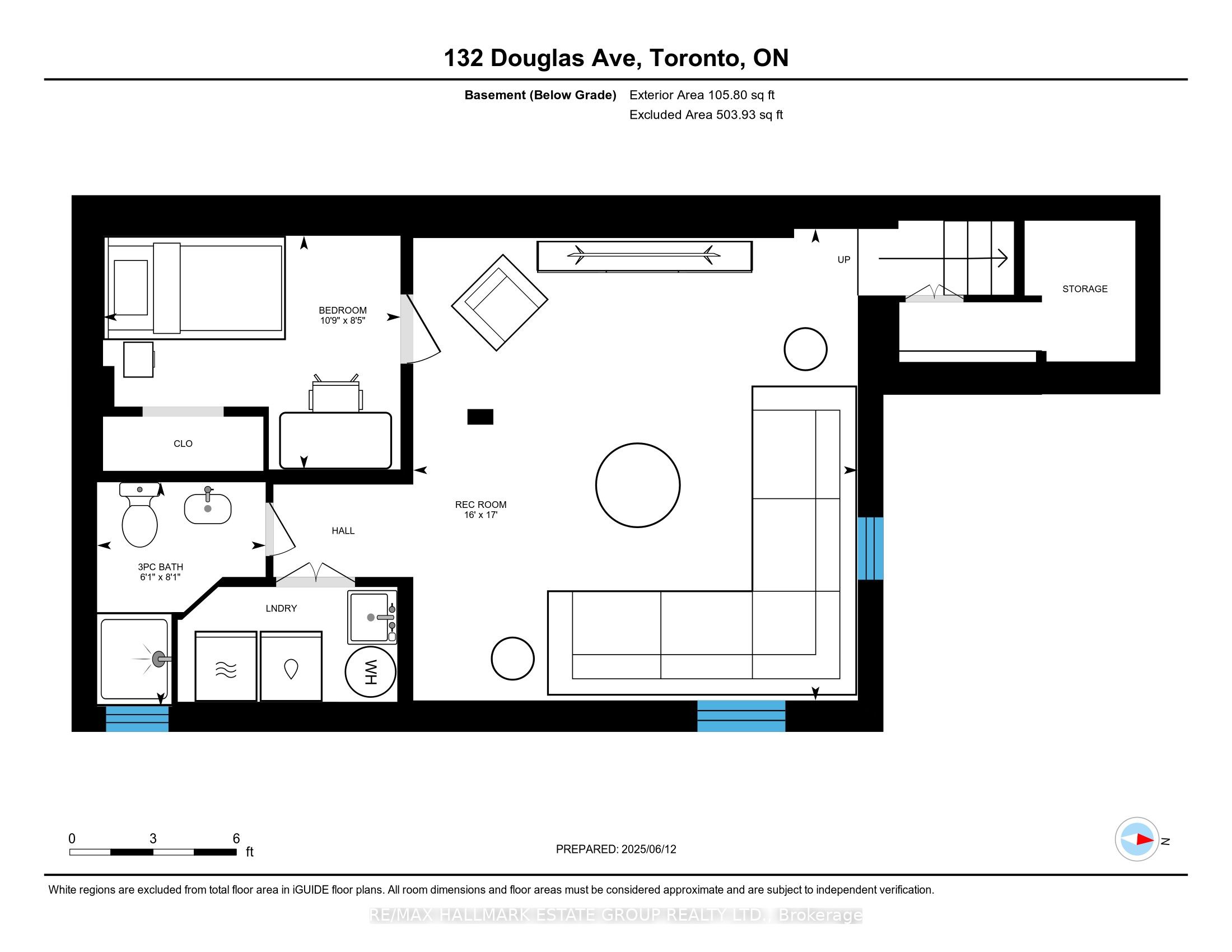
$1,489,000
Est. Payment
$5,687/mo*
*Based on 20% down, 4% interest, 30-year term
Listed by RE/MAX HALLMARK ESTATE GROUP REALTY LTD.
Semi-Detached •MLS #C12215653•New
Price comparison with similar homes in Toronto C04
Compared to 1 similar home
-2.6% Lower↓
Market Avg. of (1 similar homes)
$1,529,000
Note * Price comparison is based on the similar properties listed in the area and may not be accurate. Consult licences real estate agent for accurate comparison
Room Details
| Room | Features | Level |
|---|---|---|
Living Room 3.6 × 4.26 m | Hardwood FloorFireplaceOverlooks Frontyard | Ground |
Dining Room 2.99 × 4.19 m | Hardwood FloorWainscotingOpen Concept | Ground |
Kitchen 2.21 × 4.19 m | RenovatedStone CountersStainless Steel Appl | Ground |
Primary Bedroom 3.38 × 3.88 m | Hardwood FloorW/W ClosetSouth View | Second |
Bedroom 2 3.77 × 2.59 m | Hardwood FloorLarge ClosetOverlooks Backyard | Second |
Bedroom 3 2.83 × 2.6 m | Hardwood FloorGlass DoorsOverlooks Backyard | Second |
Client Remarks
A Bedford Park Dream - Extra-Wide Renovated Semi nestled on the coveted, tranquil Douglas Ave, with no through traffic from Yonge or Avenue, this gorgeous brick semi has everything you could want. 3+1 bedrooms, a dreamy double-car garage (with exciting laneway home potential!), and a wide lane for access, set in one of the city's most sought-after neighborhoods. Step onto the grand front porch and take in the charming flowering garden views before heading inside to an airy open-concept layout. Beautiful, brand-new hardwood floors run throughout, leading to a spacious living room with a wood-burning fireplace. The chefs kitchen has a stylish two-tone design, stainless steel appliances, induction stove with double oven, stone counters, and a breakfast bar. The spacious dining room is great for hosting! An appealing king-sized Primary with wall to wall closets, large windows and 2 other bedrooms complete the second floor. The finished basement is a true showstopper, expansive and bright, with great ceiling height, pot lights, and a separate entrance. It features a guest room/office, laundry, and a 3-piece bathroom. The spotless paneled attic comes with a pull-down metal staircase for impressive storage space! Outside, the tropical backyard retreat is an entertainers paradise featuring a two-tier deck, wood pergola, custom planters, and even a fountain! All this, plus a walk to the subway, shops, restaurants and coveted school districts: Wanless Jr PS, Glenview Sr PS, Lawrence Park CI, and Northern SS. A rare find in a sought-after neighborhood, don't let this one slip away!
About This Property
132 Douglas Avenue, Toronto C04, M5M 1G6
Home Overview
Basic Information
Walk around the neighborhood
132 Douglas Avenue, Toronto C04, M5M 1G6
Shally Shi
Sales Representative, Dolphin Realty Inc
English, Mandarin
Residential ResaleProperty ManagementPre Construction
Mortgage Information
Estimated Payment
$0 Principal and Interest
 Walk Score for 132 Douglas Avenue
Walk Score for 132 Douglas Avenue

Book a Showing
Tour this home with Shally
Frequently Asked Questions
Can't find what you're looking for? Contact our support team for more information.
See the Latest Listings by Cities
1500+ home for sale in Ontario

Looking for Your Perfect Home?
Let us help you find the perfect home that matches your lifestyle
