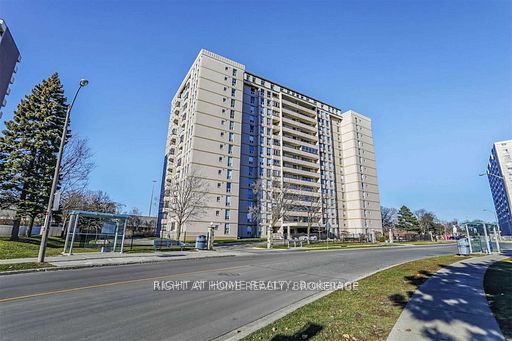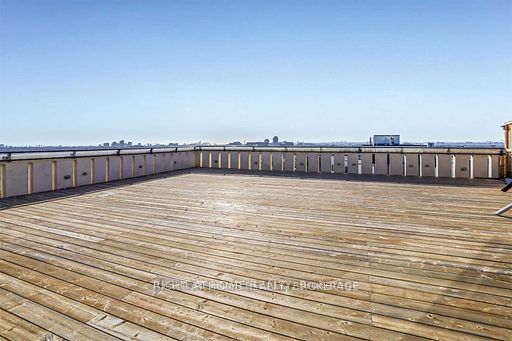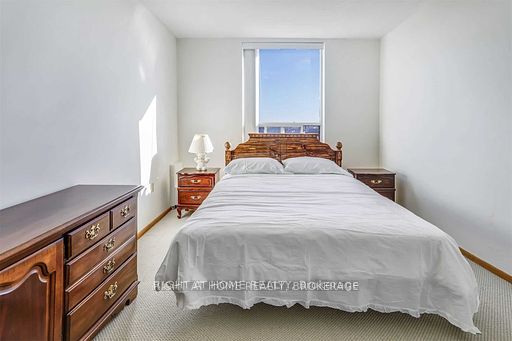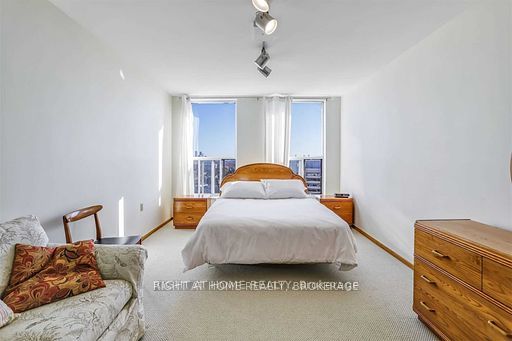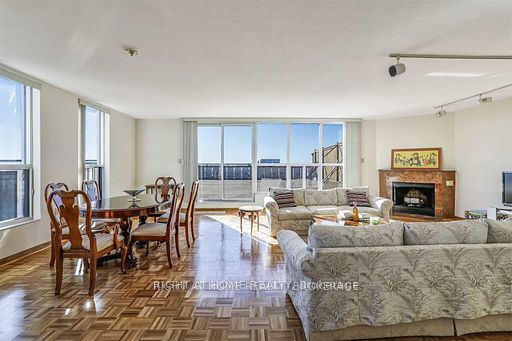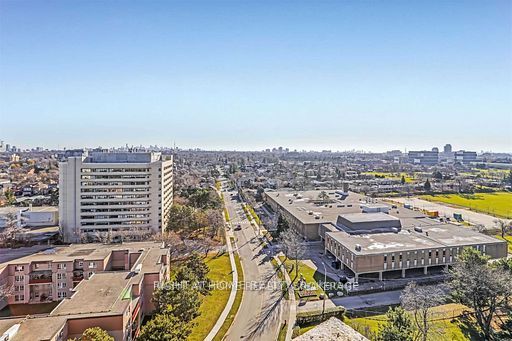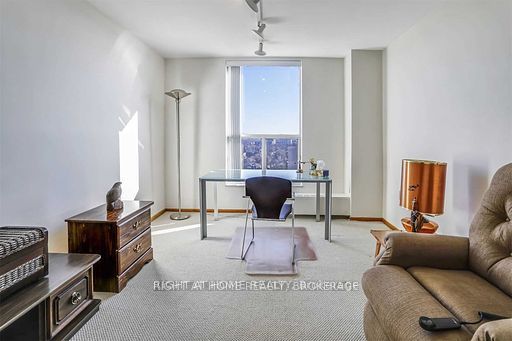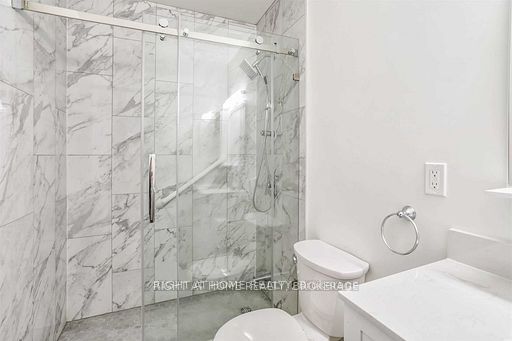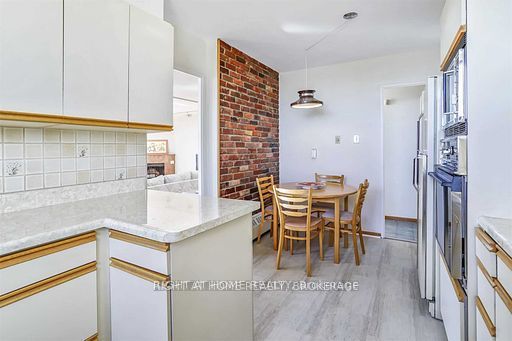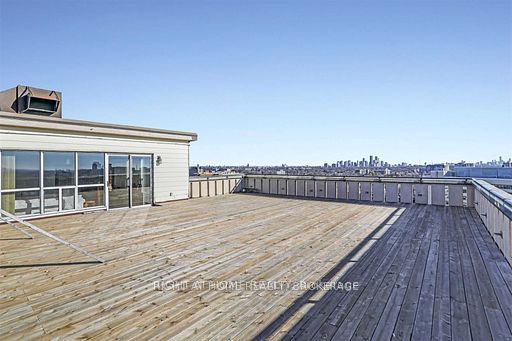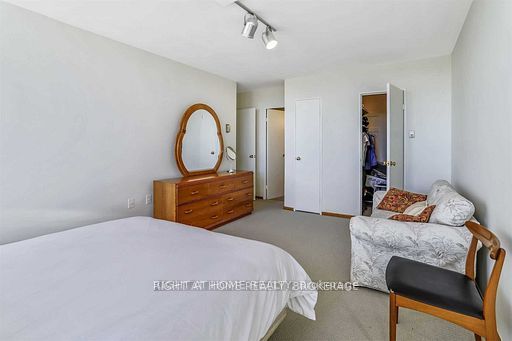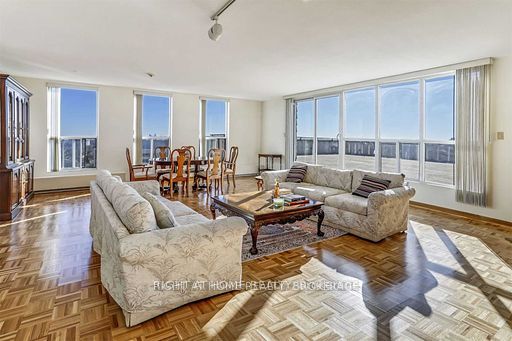
$989,000
Est. Payment
$3,777/mo*
*Based on 20% down, 4% interest, 30-year term
Listed by RIGHT AT HOME REALTY
Common Element Condo•MLS #C12046344•Price Change
Included in Maintenance Fee:
Heat
Water
Parking
Building Insurance
Common Elements
Cable TV
CAC
Room Details
| Room | Features | Level |
|---|---|---|
Dining Room 6.25 × 3.33 m | Combined w/LivingParquetW/O To Balcony | Main |
Living Room 6.26 × 4.31 m | Combined w/DiningParquetW/O To Balcony | Main |
Kitchen 2.56 × 3.34 m | B/I AppliancesLinoleumB/I Closet | Main |
Primary Bedroom 4 × 6.06 m | 3 Pc EnsuiteWalk-In Closet(s)Broadloom | Main |
Bedroom 2 2.88 × 4.61 m | Double ClosetSouth ViewBroadloom | Main |
Bedroom 3 2.93 × 4.6 m | Double ClosetSouth ViewBroadloom | Main |
Client Remarks
Penthouse with 3 Bedroom and 2 Washroom on 16th floor near Yorkdale Shopping Center with Private 1300 Square Ft Balcony and over 180 Degrees Panoramic Views of Toronto. Only two Penthouse Units on 16th Floor. Sabbath Elevator ,Outdoor Pool. **EXTRAS** Washer Dryer, Fridge, Stove and Dishwasher plus Rogers Basic Cable and Internet Included
About This Property
130 Neptune Drive, Toronto C04, M6A 1X5
Home Overview
Basic Information
Amenities
Outdoor Pool
Rooftop Deck/Garden
Visitor Parking
Walk around the neighborhood
130 Neptune Drive, Toronto C04, M6A 1X5
Shally Shi
Sales Representative, Dolphin Realty Inc
English, Mandarin
Residential ResaleProperty ManagementPre Construction
Mortgage Information
Estimated Payment
$0 Principal and Interest
 Walk Score for 130 Neptune Drive
Walk Score for 130 Neptune Drive

Book a Showing
Tour this home with Shally
Frequently Asked Questions
Can't find what you're looking for? Contact our support team for more information.
See the Latest Listings by Cities
1500+ home for sale in Ontario

Looking for Your Perfect Home?
Let us help you find the perfect home that matches your lifestyle
