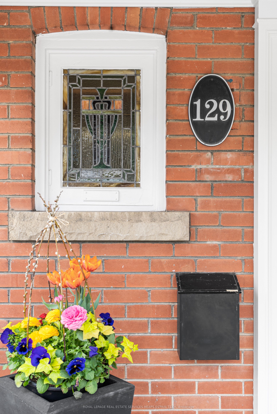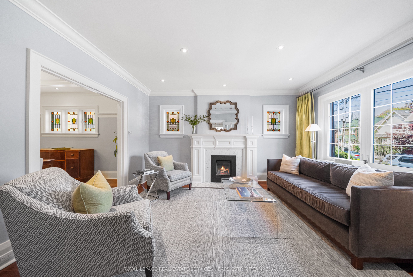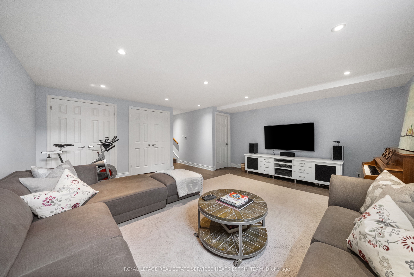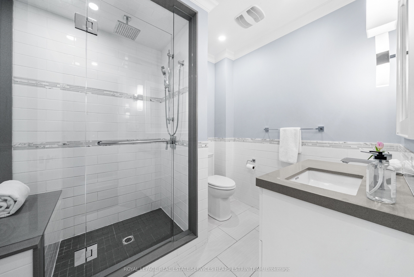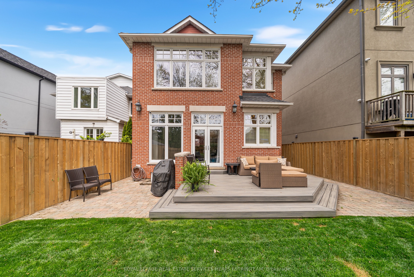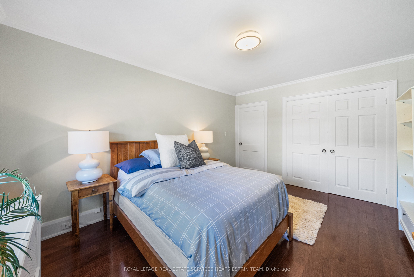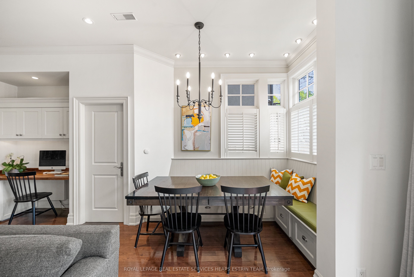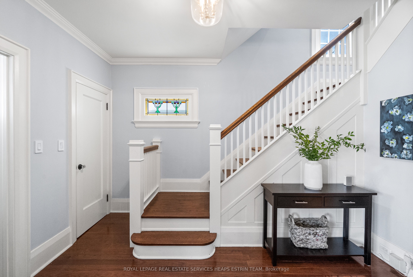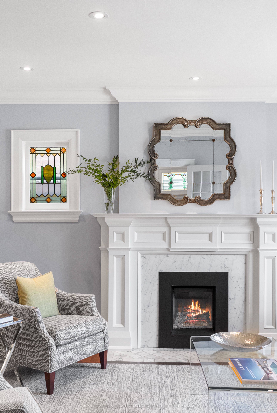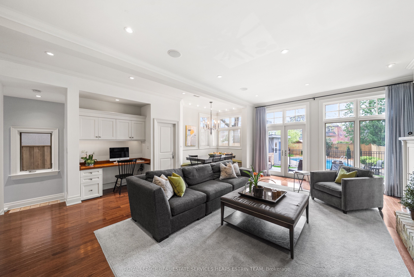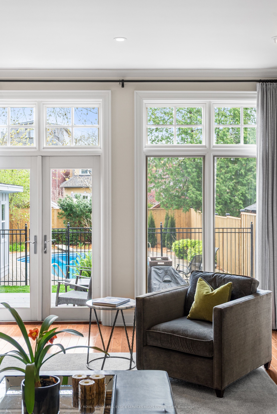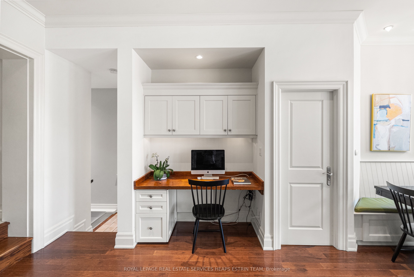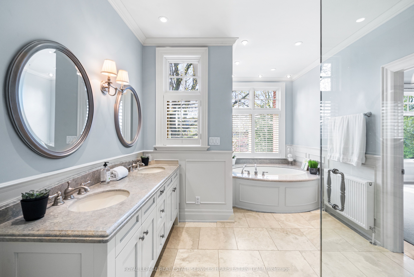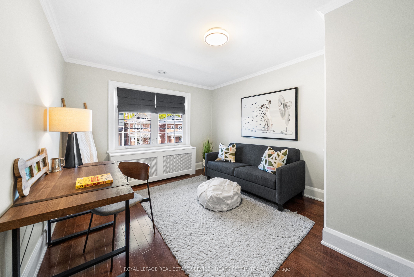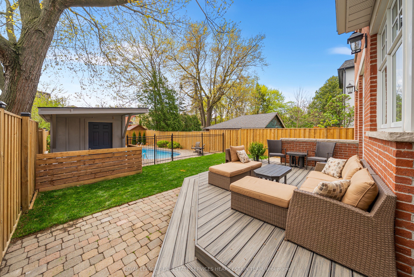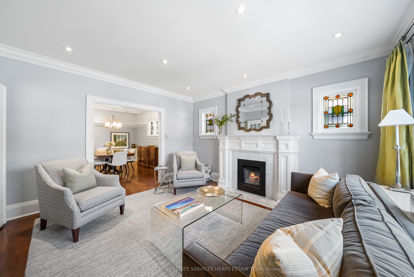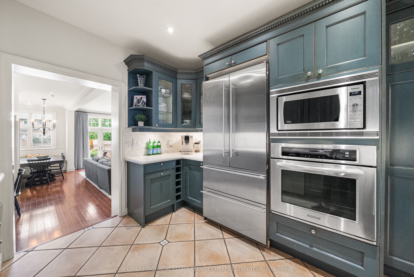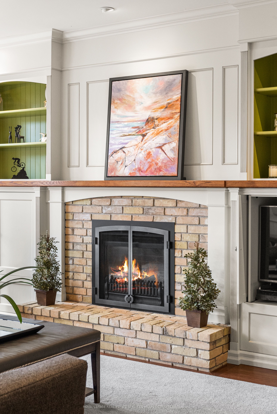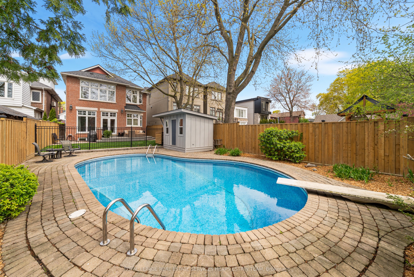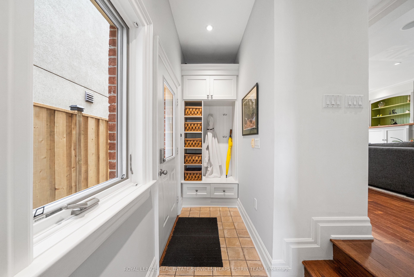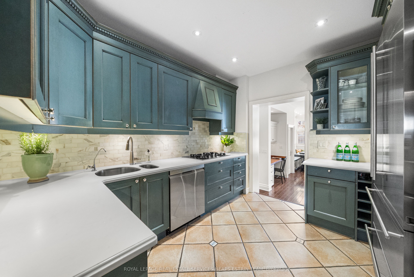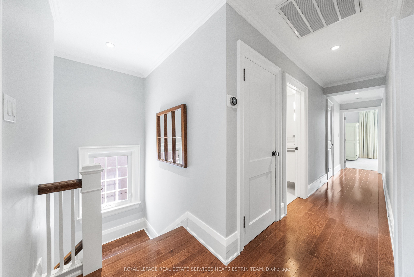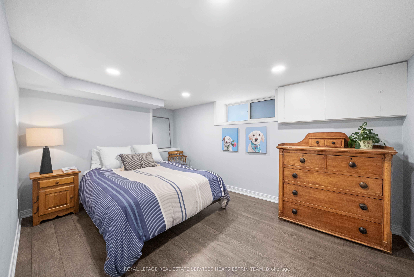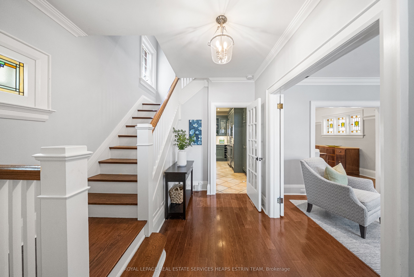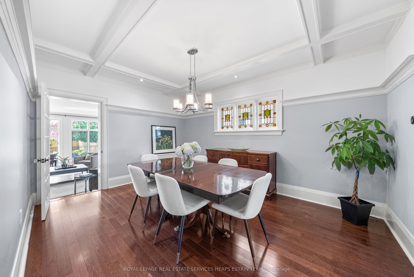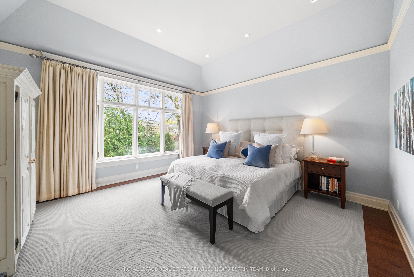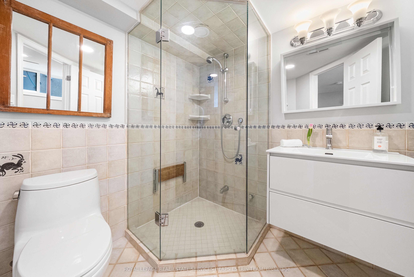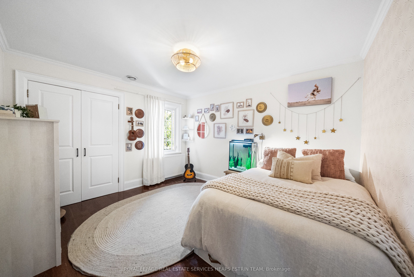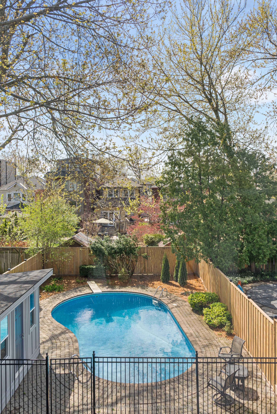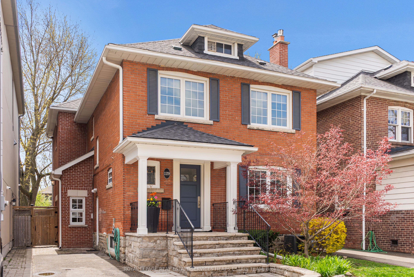
$3,395,000
Est. Payment
$12,967/mo*
*Based on 20% down, 4% interest, 30-year term
Listed by ROYAL LEPAGE REAL ESTATE SERVICES HEAPS ESTRIN TEAM
Detached•MLS #C12132067•New
Price comparison with similar homes in Toronto C04
Compared to 15 similar homes
11.9% Higher↑
Market Avg. of (15 similar homes)
$3,035,133
Note * Price comparison is based on the similar properties listed in the area and may not be accurate. Consult licences real estate agent for accurate comparison
Room Details
| Room | Features | Level |
|---|---|---|
Living Room 4.47 × 3.99 m | Gas FireplaceCrown MouldingHardwood Floor | Main |
Dining Room 4.62 × 3.48 m | Stained GlassPlate RailPot Lights | Main |
Kitchen 3.28 × 3.15 m | UpdatedTile FloorB/I Appliances | Main |
Primary Bedroom 4.75 × 4.55 m | Picture WindowWalk-In Closet(s)5 Pc Ensuite | Second |
Bedroom 2 4.27 × 3.3 m | Hardwood FloorDouble ClosetLarge Window | Second |
Bedroom 3 4.27 × 3.33 m | Hardwood FloorPot LightsCloset | Second |
Client Remarks
Welcome to 129 Deloraine Avenue, an exceptional family home situated on one of the most desirable streets in Bedford Park, set on a unique 34.3'x150' lot offering stunning curb appeal, a beautiful custom 3 storey addition, a private drive, a lush backyard, and a low-maintenance saltwater pool. With 4+1 bedrooms and 4 bathrooms, this thoughtfully designed home offers space, style, and functionality. The main floor features a traditional formal living and dining room, an updated kitchen, and a family room with 10' ceilings overlooking the private landscaped backyard. The upper level boasts 4 spacious bedrooms, including the luxurious primary bedroom with vaulted ceilings, a large professionally organized walk-in closet, and a spa-like 5-piece ensuite; 1 additional bathroom; and a convenient second-floor laundry room. The lower level has in-floor heating throughout and offers an amazing recreation room, an additional bedroom, a 3-piece bathroom with a steam shower, an office area with 2 built-in desks, and plenty of storage. The convenient mudroom with direct access from the side of the house adds practicality, making this home perfect for modern family living. Spanning 4,378 sq ft of living space, this home is a rare opportunity to enjoy elegance and comfort in one of Toronto's most sought-after communities.
About This Property
129 Deloraine Avenue, Toronto C04, M5M 2B1
Home Overview
Basic Information
Walk around the neighborhood
129 Deloraine Avenue, Toronto C04, M5M 2B1
Shally Shi
Sales Representative, Dolphin Realty Inc
English, Mandarin
Residential ResaleProperty ManagementPre Construction
Mortgage Information
Estimated Payment
$0 Principal and Interest
 Walk Score for 129 Deloraine Avenue
Walk Score for 129 Deloraine Avenue

Book a Showing
Tour this home with Shally
Frequently Asked Questions
Can't find what you're looking for? Contact our support team for more information.
See the Latest Listings by Cities
1500+ home for sale in Ontario

Looking for Your Perfect Home?
Let us help you find the perfect home that matches your lifestyle
