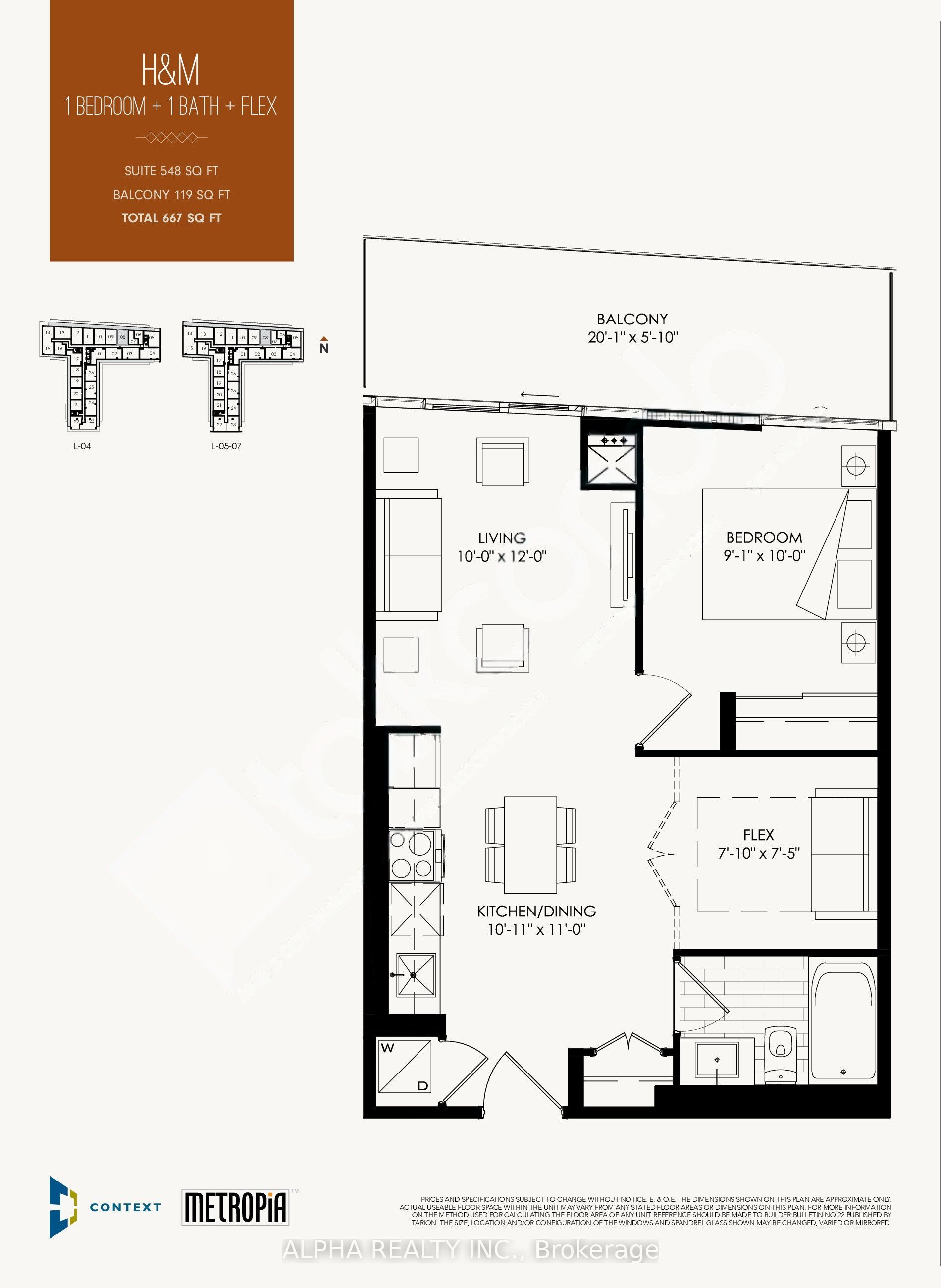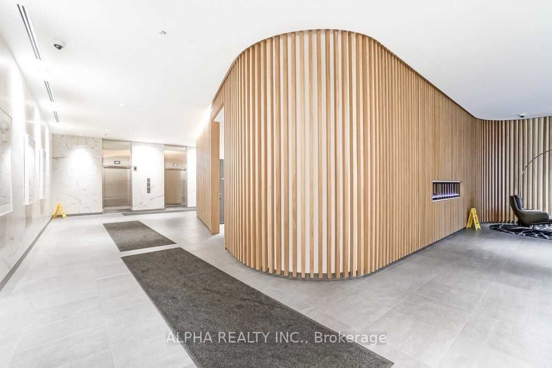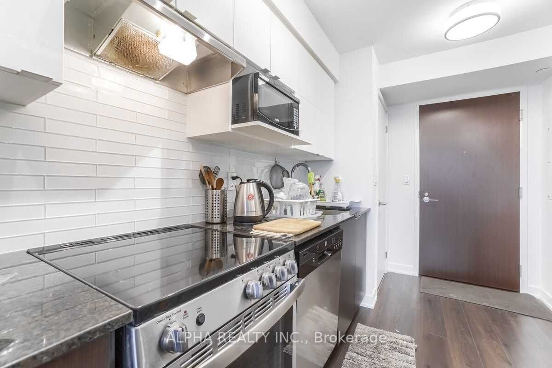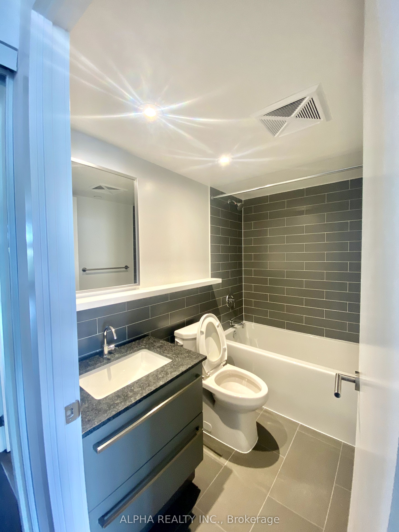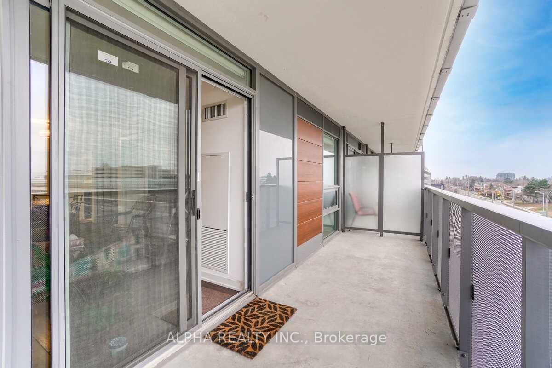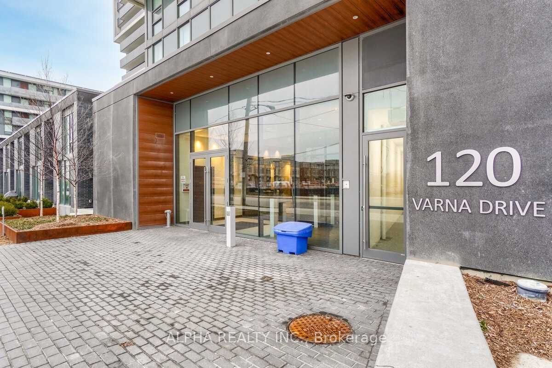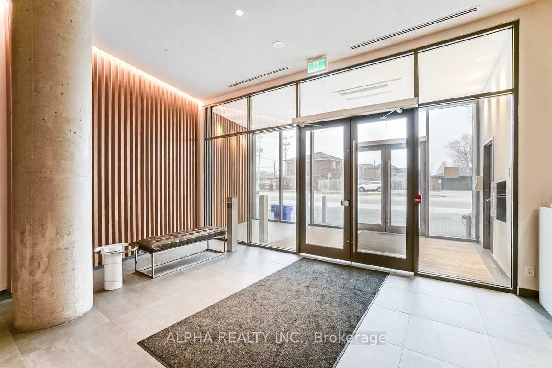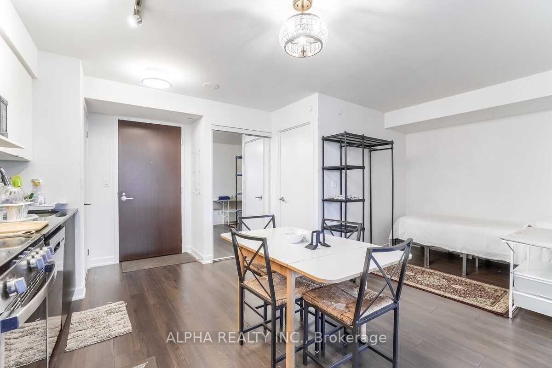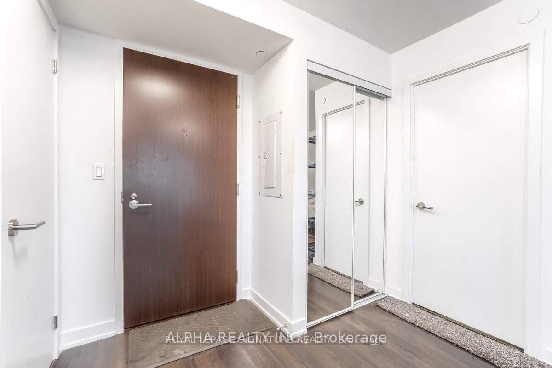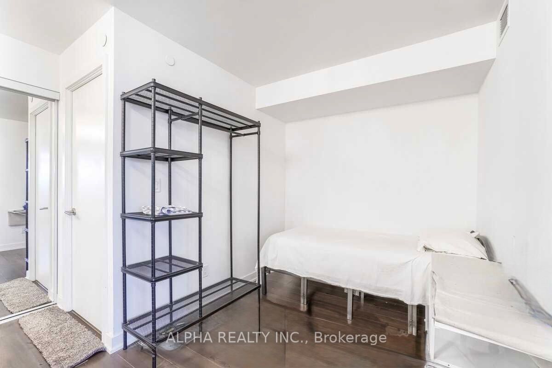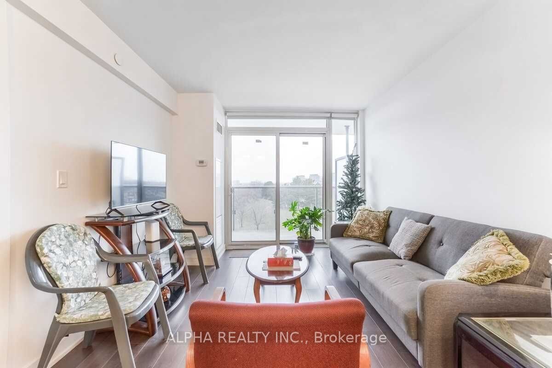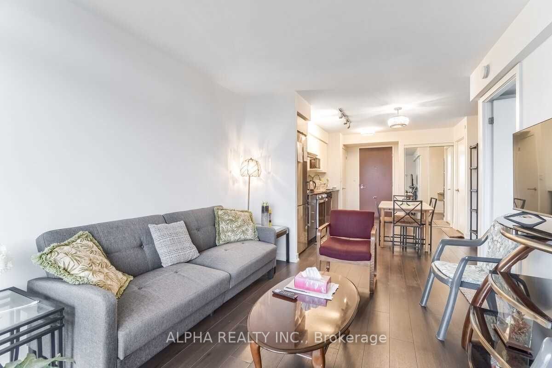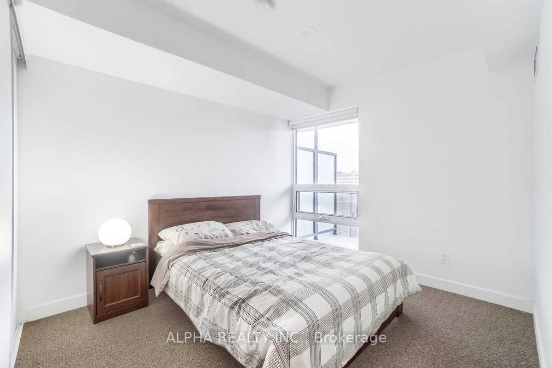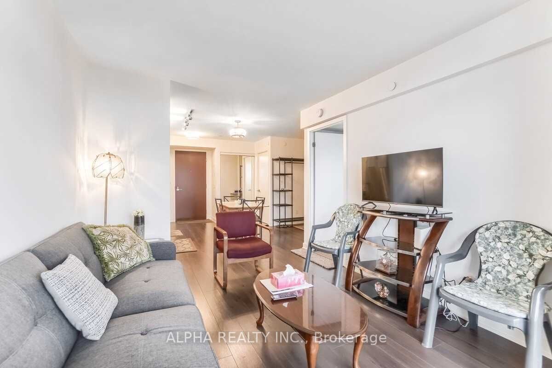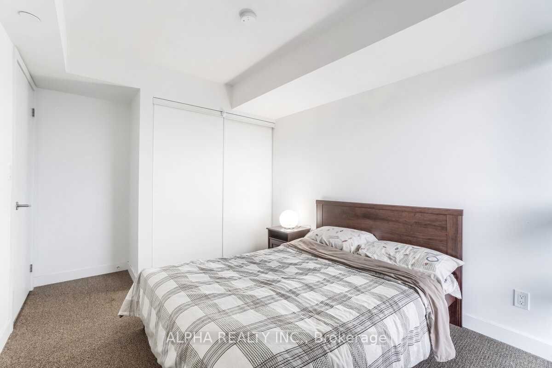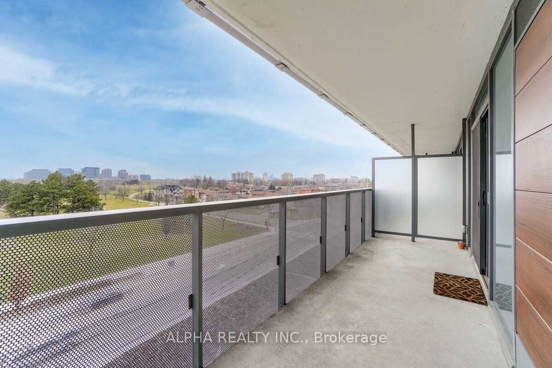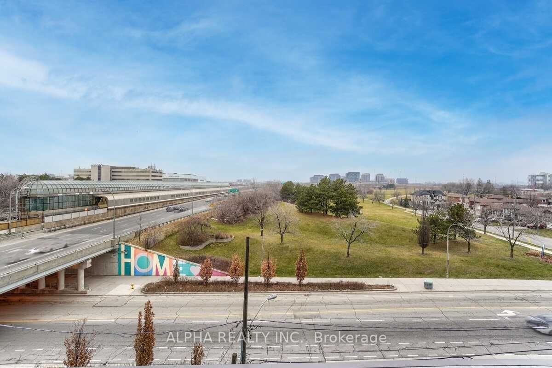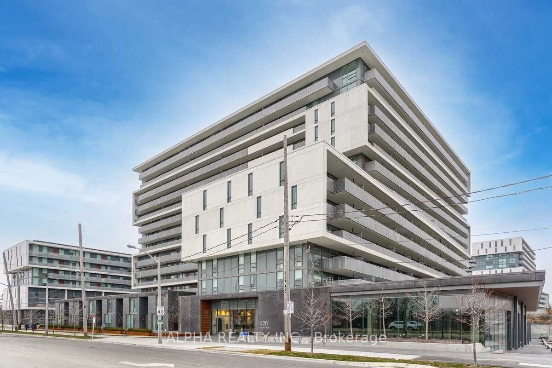
$2,300 /mo
Listed by ALPHA REALTY INC.
Condo Apartment•MLS #C12207552•Price Change
Room Details
| Room | Features | Level |
|---|---|---|
Kitchen 3.33 × 3.35 m | Stainless Steel ApplModern KitchenCustom Backsplash | Main |
Living Room 3.66 × 3.05 m | LaminateW/O To BalconyLarge Window | Ground |
Bedroom 3.05 × 2.77 m | ClosetLarge WindowBroadloom | Ground |
Dining Room 3.35 × 3.33 m | Large WindowLaminateCombined w/Living | Main |
Client Remarks
The Yorkdale Condo, The Most Elegant Modern Living Luxury, Be The First One To Move In, Spacious Bedroom, One Good Size Den, Bright Unobstructed View From Spacious Balcony, Wide Plank Wood Laminate Flooring Throughout Foyer, Kitchen, Den, Living And Dining Areas. Kitchens Feature Granite Countertops, Glass Tile Backsplash. Walk To The Yorkdale Mall, Ttc & Subway Line At The Door Step & Just Off Of Hwy 401 & Allen Expwy Mins To York U, Uft & Ryerson.
About This Property
120 Varna Drive, Toronto C04, M6A 0B3
Home Overview
Basic Information
Amenities
Guest Suites
Gym
Party Room/Meeting Room
Rooftop Deck/Garden
Visitor Parking
Walk around the neighborhood
120 Varna Drive, Toronto C04, M6A 0B3
Shally Shi
Sales Representative, Dolphin Realty Inc
English, Mandarin
Residential ResaleProperty ManagementPre Construction
 Walk Score for 120 Varna Drive
Walk Score for 120 Varna Drive

Book a Showing
Tour this home with Shally
Frequently Asked Questions
Can't find what you're looking for? Contact our support team for more information.
See the Latest Listings by Cities
1500+ home for sale in Ontario

Looking for Your Perfect Home?
Let us help you find the perfect home that matches your lifestyle
