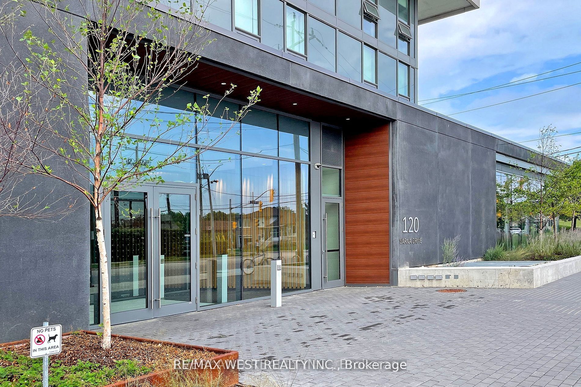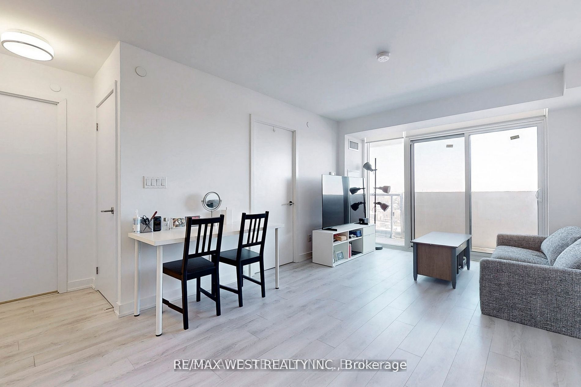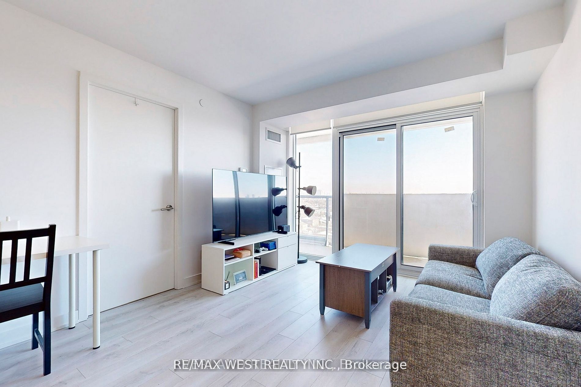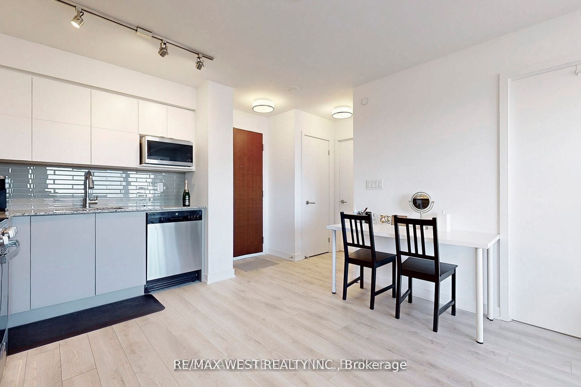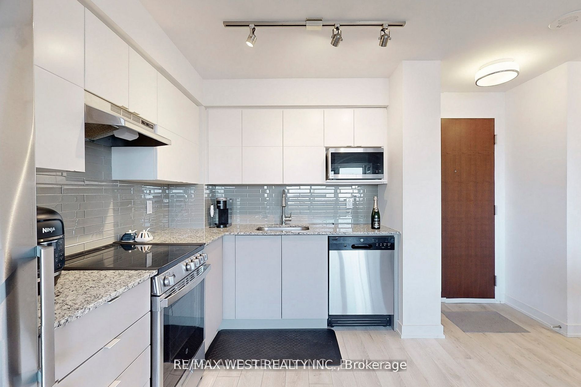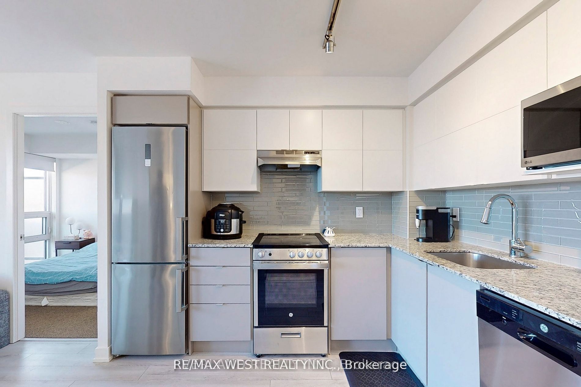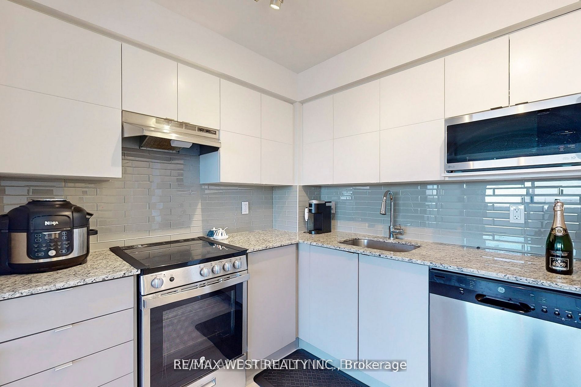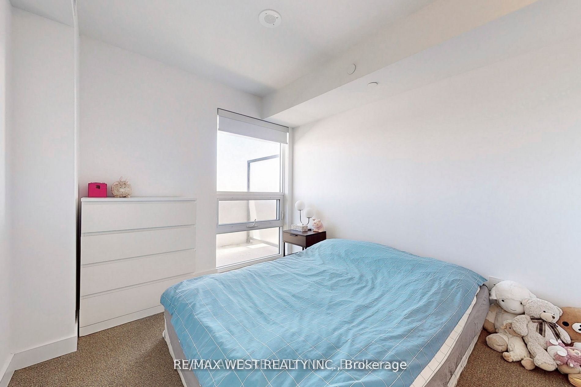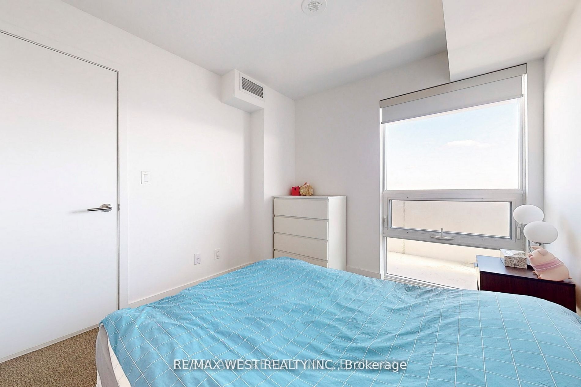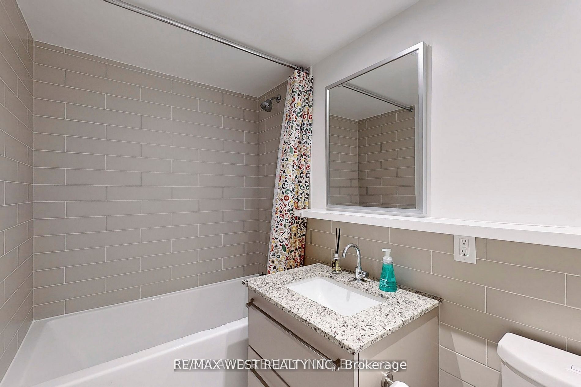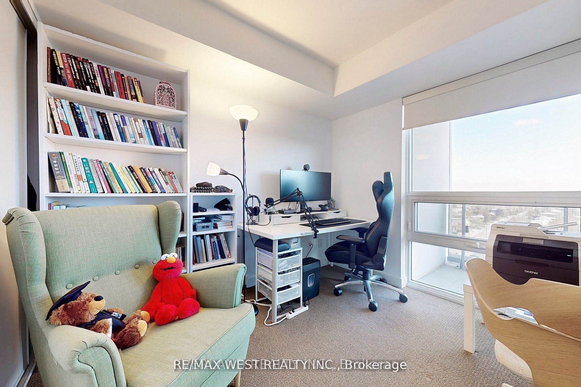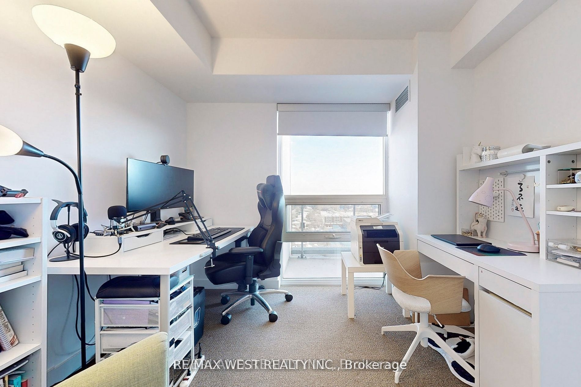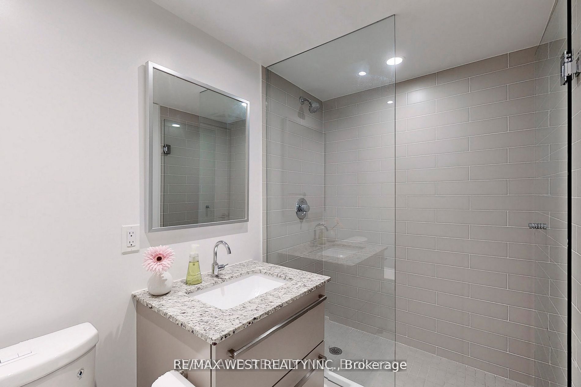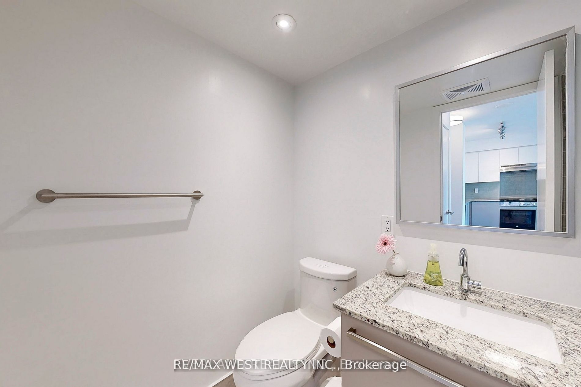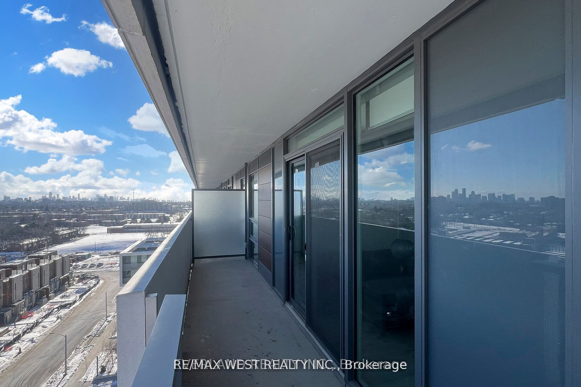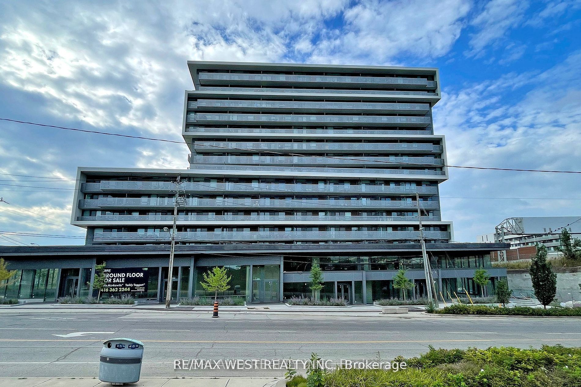
$2,595 /mo
Listed by RE/MAX WEST REALTY INC.
Condo Apartment•MLS #C12157138•Price Change
Room Details
| Room | Features | Level |
|---|---|---|
Living Room 3.35 × 3.23 m | Flat | |
Dining Room 3.75 × 2.74 m | Flat | |
Kitchen 3.75 × 2.74 m | Flat | |
Primary Bedroom 3.14 × 2.74 m | Flat | |
Bedroom 2 3.02 × 2.74 m | Flat |
Client Remarks
Experience luxury living in this newly built unit at Yorkdale Condos. This spacious 2-bedroom, 2-bathroom suite features a thoughtfully designed split-bedroom layout for enhanced privacy, complemented by an open-concept living area with premium flooring. Floor-to-ceiling windows flood the space with natural light and offer stunning, unobstructed south-facing views of the city skyline and CN Tower. Step out onto the expansive balcony perfect for relaxing or entertaining. Residents enjoy access to a state-of-the-art fully equipped fitness centre, stylish party room and outdoor terrace. Ideally located near Yorkdale Mall and subway station, the building provides unparalleled access to TTC, Highway 401, grocery stores, and local parks blending convenience with lifestyle. Parking and locker included. No pets please. Available mid July.
About This Property
120 Varna Drive, Toronto C04, M6A 0B3
Home Overview
Basic Information
Walk around the neighborhood
120 Varna Drive, Toronto C04, M6A 0B3
Shally Shi
Sales Representative, Dolphin Realty Inc
English, Mandarin
Residential ResaleProperty ManagementPre Construction
 Walk Score for 120 Varna Drive
Walk Score for 120 Varna Drive

Book a Showing
Tour this home with Shally
Frequently Asked Questions
Can't find what you're looking for? Contact our support team for more information.
See the Latest Listings by Cities
1500+ home for sale in Ontario

Looking for Your Perfect Home?
Let us help you find the perfect home that matches your lifestyle
