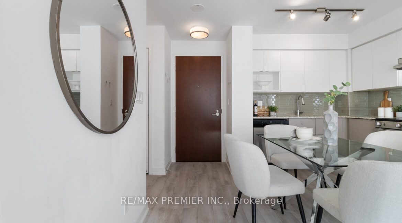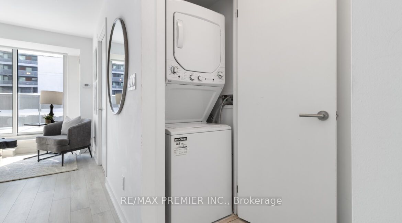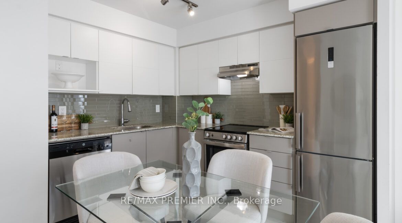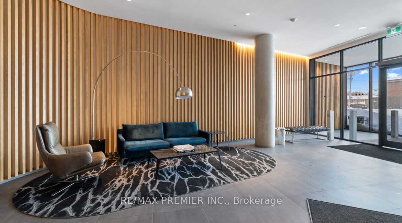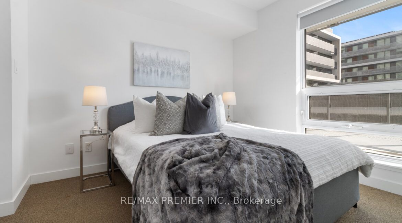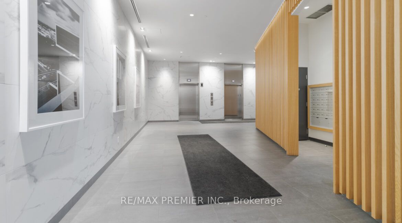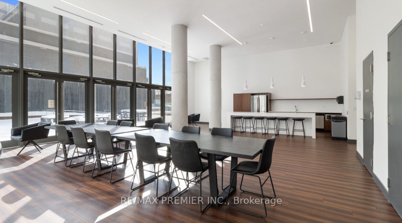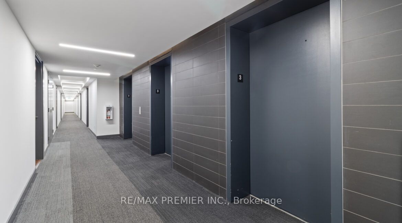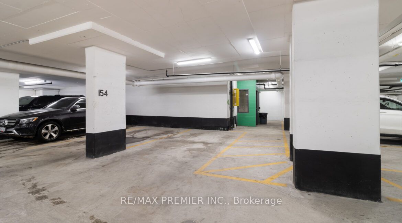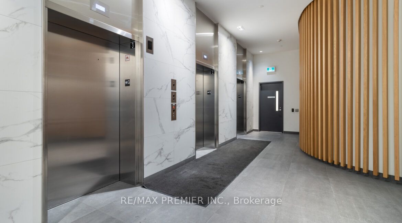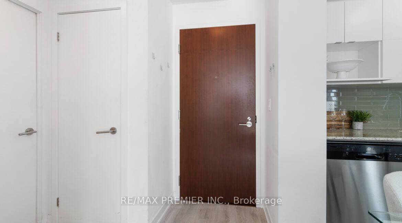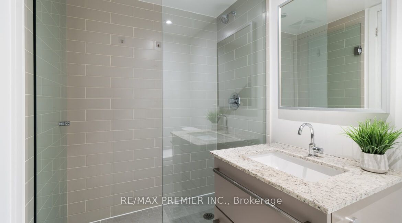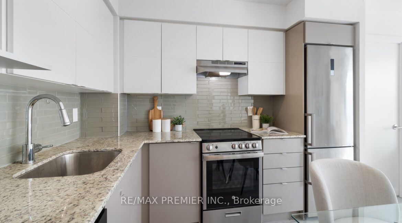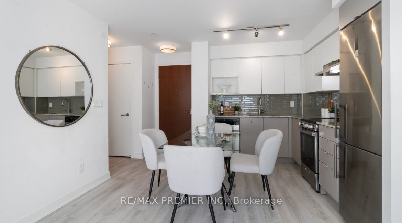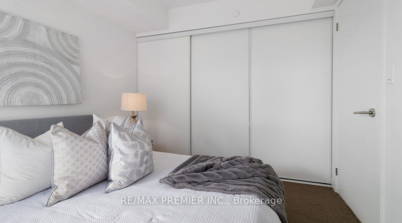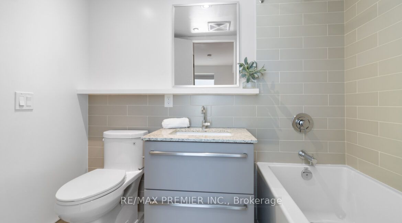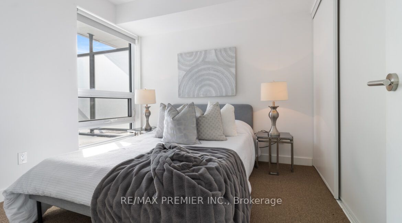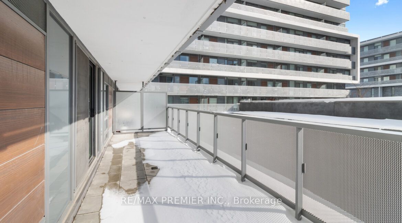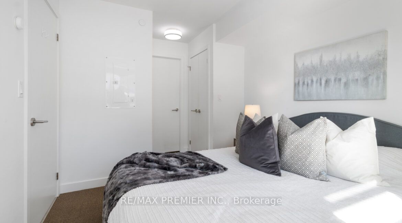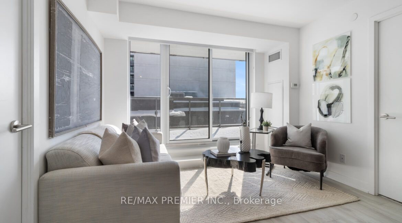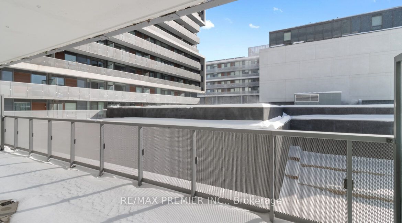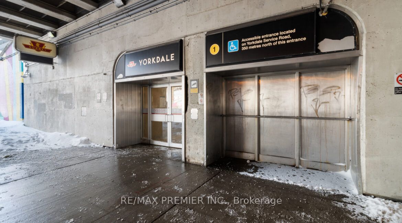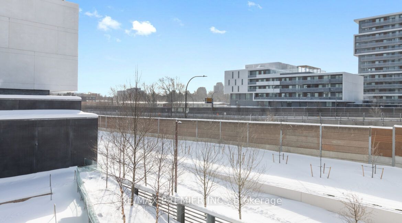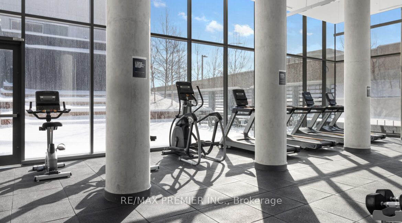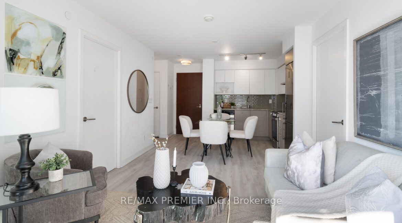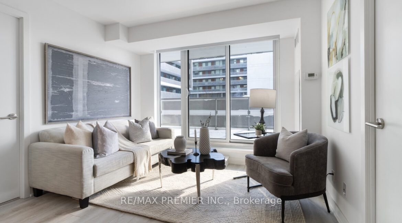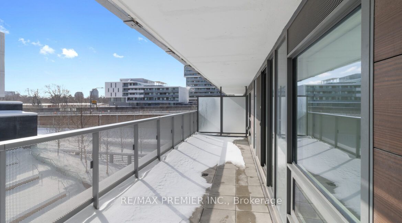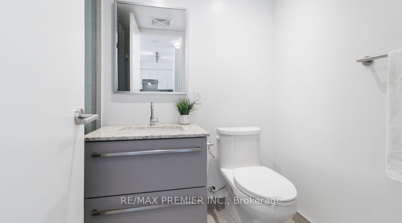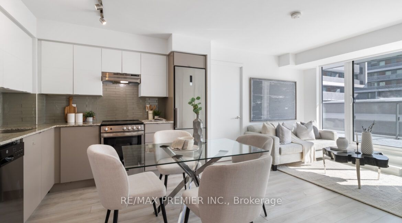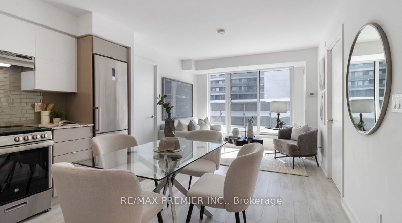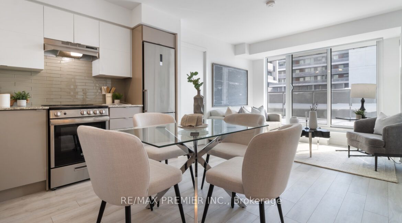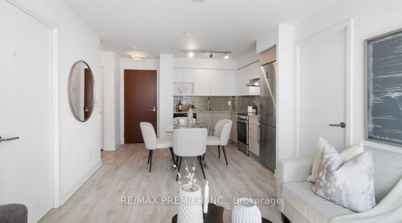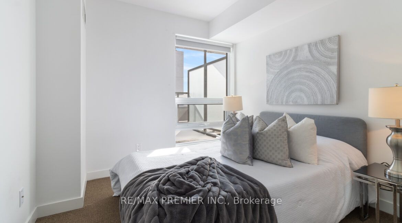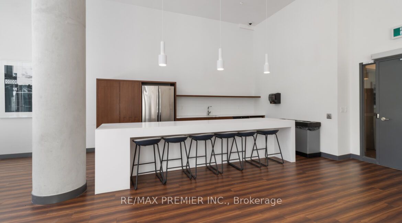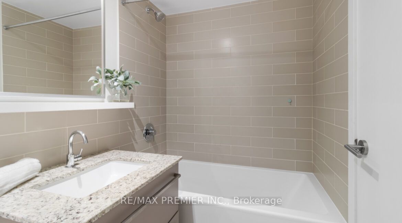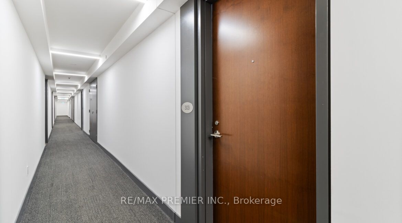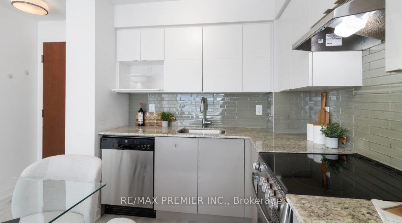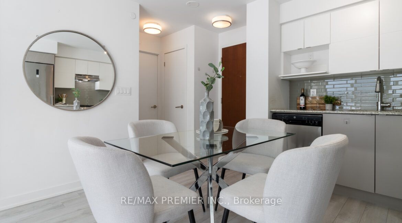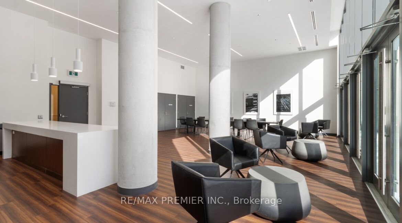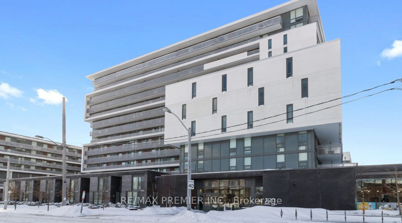
$2,700 /mo
Listed by RE/MAX PREMIER INC.
Condo Apartment•MLS #C12055570•Terminated
Room Details
| Room | Features | Level |
|---|---|---|
Kitchen 3.74 × 2.74 m | LaminateStainless Steel ApplOpen Concept | Flat |
Dining Room 3.74 × 2.74 m | LaminateCombined w/KitchenOverlooks Living | Flat |
Living Room 3.35 × 2.74 m | LaminateW/O To TerraceOpen Concept | Flat |
Primary Bedroom 2.74 × 3.12 m | His and Hers Closets4 Pc EnsuiteSouth View | Flat |
Bedroom 2 2.74 × 2.92 m | W/W ClosetLarge WindowSouth View | Flat |
Client Remarks
SHOWS LIKE A MODEL - Your clients will love it!! Best priced split 2 bed 2 bath. Discover the ideal fusion of modern style, convenience, and functionality in this highly sought-after mid-rise condo. This rare 630 sq. ft. Cartier 1 'Terrace' unit offers a thoughtfully designed open-concept layout, featuring two split bedrooms for enhanced privacy and two sleek, contemporary bathrooms. The stylish kitchen stands out with its granite countertops, subway tile backsplash, generous cupboard space, and premium stainless steel appliances. The spacious living area seamlessly extends to an expansive 273 sq. ft. private terrace and exceptional feature in condo living. Unlike standard balconies, this oversized outdoor space provides endless possibilities for entertaining, relaxing, or creating your own urban retreat. Situated in an unbeatable location, this condo is just steps from Yorkdale Subway Station and mere minutes from Yorkdale Shopping Centre one of Canadas premier destinations for luxury shopping, fine dining, movie theatres and entertainment. With public transit right at your doorstep, commuting is effortless: just a 10-minute ride to York University, only 20 minutes to downtown Toronto and easy access to Allen Expressway and Highway 401. Flooded with natural light from its many windows, this unit offers a bright and airy atmosphere. Residents also enjoy top-tier amenities, including a state-of-the-art gym, and the convenient on-site Zippy Market and other retail stores. Whether you're a downsizer, or professional, this condo offers the perfect balance of luxury and practicality. TRIPLE AAA Tenants please for TRIPLE AAA Landlord!
About This Property
120 Varna Drive, Toronto C04, M6A 0B3
Home Overview
Basic Information
Amenities
Gym
Party Room/Meeting Room
Guest Suites
Visitor Parking
Walk around the neighborhood
120 Varna Drive, Toronto C04, M6A 0B3
Shally Shi
Sales Representative, Dolphin Realty Inc
English, Mandarin
Residential ResaleProperty ManagementPre Construction
 Walk Score for 120 Varna Drive
Walk Score for 120 Varna Drive

Book a Showing
Tour this home with Shally
Frequently Asked Questions
Can't find what you're looking for? Contact our support team for more information.
See the Latest Listings by Cities
1500+ home for sale in Ontario

Looking for Your Perfect Home?
Let us help you find the perfect home that matches your lifestyle
