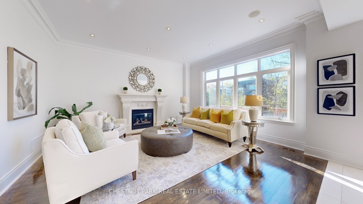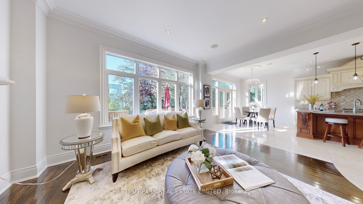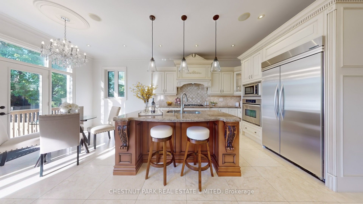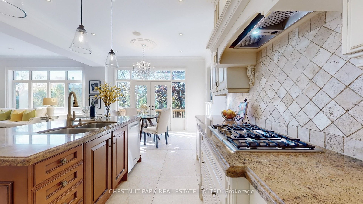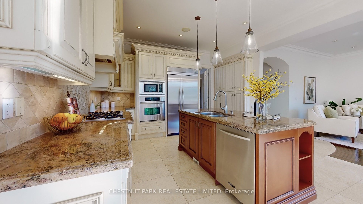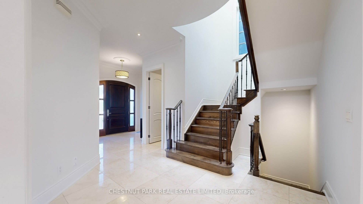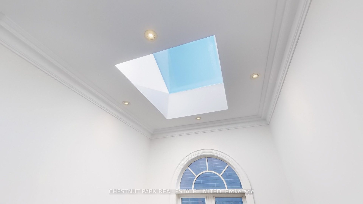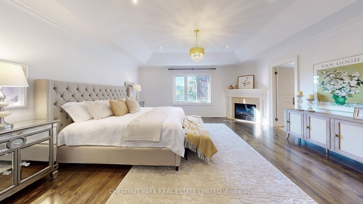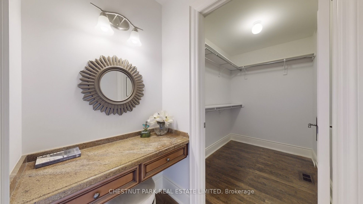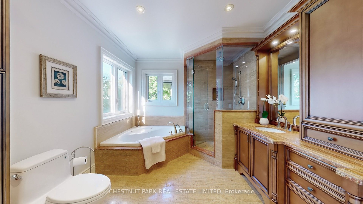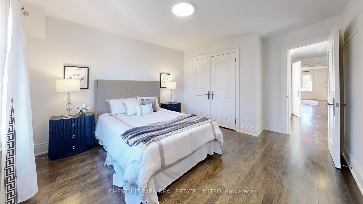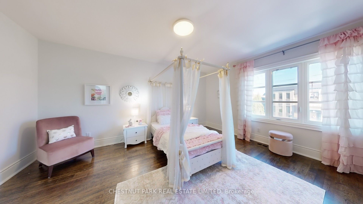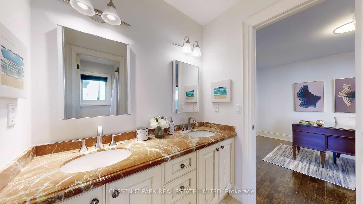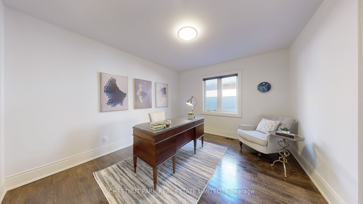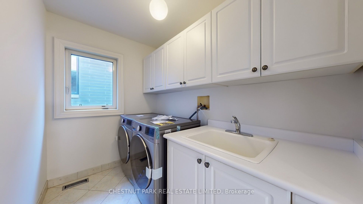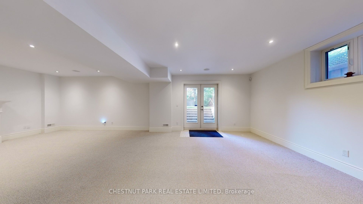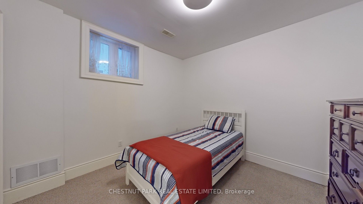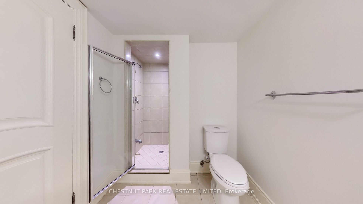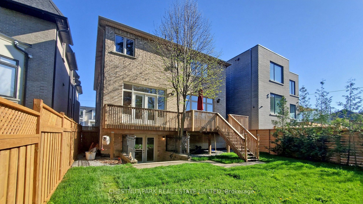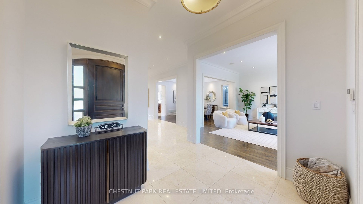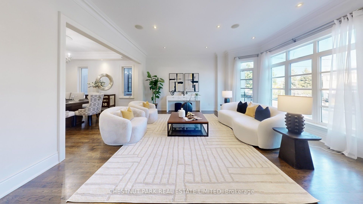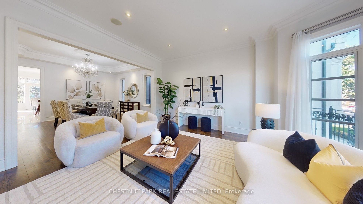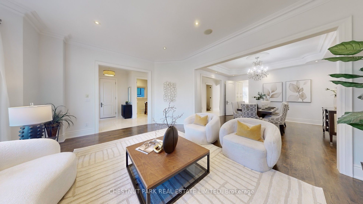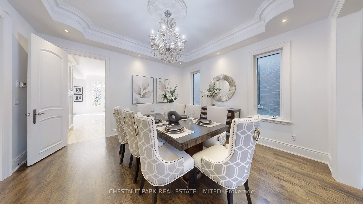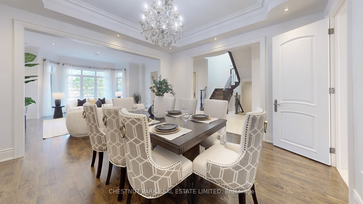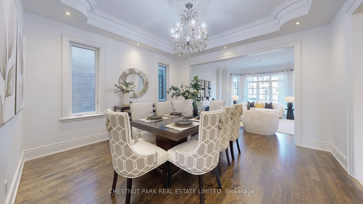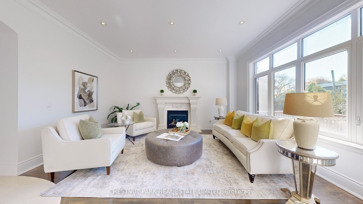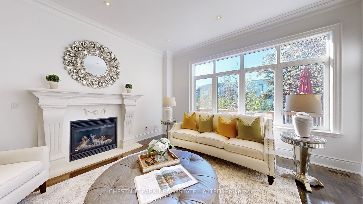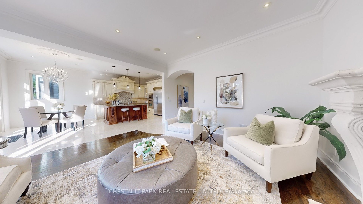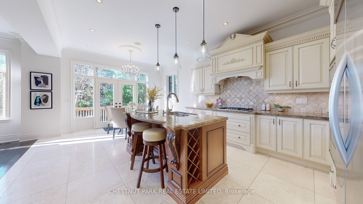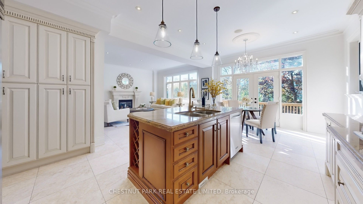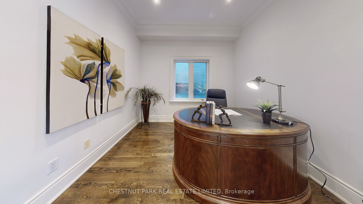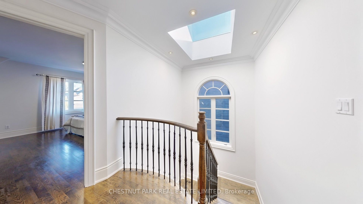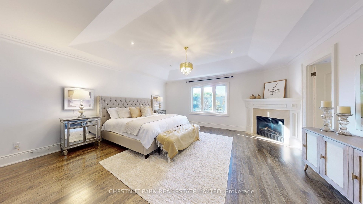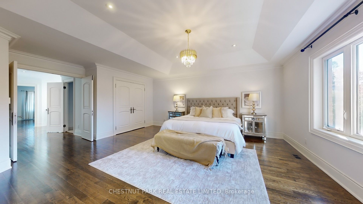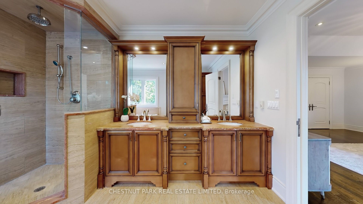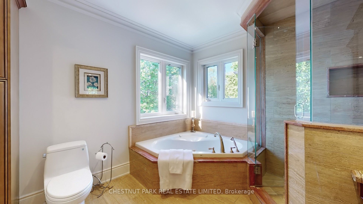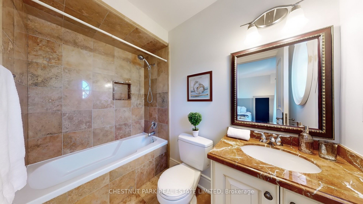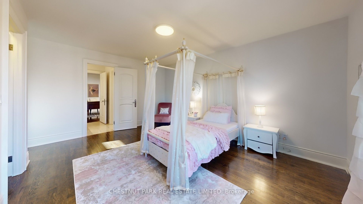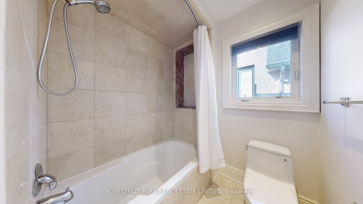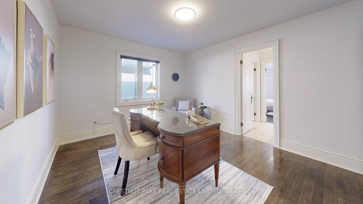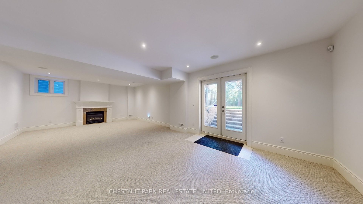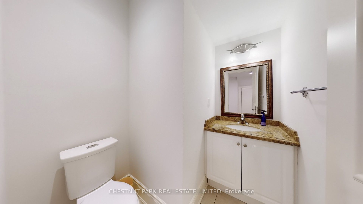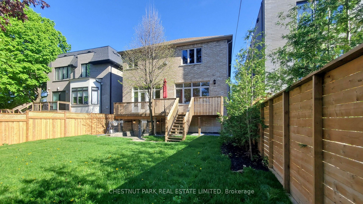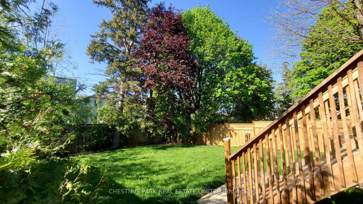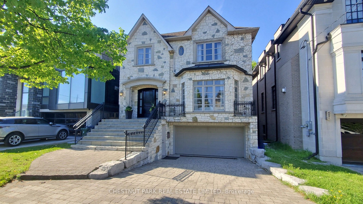
$3,289,000
Est. Payment
$12,562/mo*
*Based on 20% down, 4% interest, 30-year term
Listed by CHESTNUT PARK REAL ESTATE LIMITED
Detached•MLS #C12157897•New
Price comparison with similar homes in Toronto C04
Compared to 15 similar homes
-27.3% Lower↓
Market Avg. of (15 similar homes)
$4,525,667
Note * Price comparison is based on the similar properties listed in the area and may not be accurate. Consult licences real estate agent for accurate comparison
Room Details
| Room | Features | Level |
|---|---|---|
Living Room 5.56 × 5.28 m | Hardwood FloorCrown MouldingBay Window | Ground |
Dining Room 4.39 × 4.29 m | Hardwood FloorCrown MouldingPot Lights | Ground |
Kitchen 4.5 × 6.79 m | Limestone FlooringCentre IslandW/O To Deck | Ground |
Primary Bedroom 5.46 × 6.38 m | Hardwood FloorEnsuite BathWalk-In Closet(s) | Second |
Bedroom 2 4.75 × 3.56 m | Hardwood FloorSemi Ensuite | Second |
Bedroom 3 4.75 × 4.98 m | Hardwood FloorSemi Ensuite | Second |
Client Remarks
Welcome to your dream family home in Ledbury Park! This beautiful residence is drenched in natural light, featuring a lovely formal living room, a cozy family room, and a charming library right on the main floor. The open-concept great room is perfect for entertaining, allowing you to enjoy quality time with loved ones in a space that flows seamlessly. Step outside from the main floor to a delightful deck, creating an ideal spot for gatherings with friends and family. The primary bedroom is a true sanctuary, boasting a walk-in closet and a fireplace, along with a luxurious ensuite bathroom that features a jacuzzi and heated floors, perfect for unwinding after a long day. Three more spacious and bright bedrooms on second level, perfect for kids, guests, or even a home office. The finished lower level offers a large recreation room that walk out to the backyard, plus a nanny or guest room complete with its own ensuite bathroom. You'll appreciate the convenience of being just a short stroll from Avenue Road, where you can explore boutique shops, delightful restaurants, cozy coffee spots, and the LCBO. Easy access to Hwy 401, commuting is a breeze. Situated in the highly sought-after Ledbury Park Elementary and Middle School district and close to Havergal College, this neighborhood perfectly blends urban convenience with luxurious family living. This charming family home has been lovingly maintained and boasts numerous updates that enhance its appeal. A brand-new roof and skylight flood the space with natural light. The driveway was resurfaced in 2024, ensuring a smooth entrance, while the hot water tank and water softener, both rentals, were also updated that year, providing you with peace of mind for years to come. A list of upgrades is attached in the listing.
About This Property
116 Haddington Avenue, Toronto C04, M5M 2P5
Home Overview
Basic Information
Walk around the neighborhood
116 Haddington Avenue, Toronto C04, M5M 2P5
Shally Shi
Sales Representative, Dolphin Realty Inc
English, Mandarin
Residential ResaleProperty ManagementPre Construction
Mortgage Information
Estimated Payment
$0 Principal and Interest
 Walk Score for 116 Haddington Avenue
Walk Score for 116 Haddington Avenue

Book a Showing
Tour this home with Shally
Frequently Asked Questions
Can't find what you're looking for? Contact our support team for more information.
See the Latest Listings by Cities
1500+ home for sale in Ontario

Looking for Your Perfect Home?
Let us help you find the perfect home that matches your lifestyle
