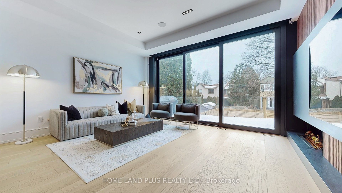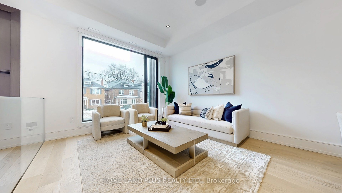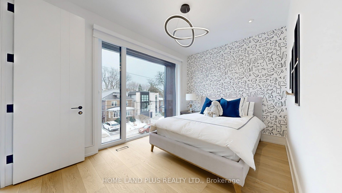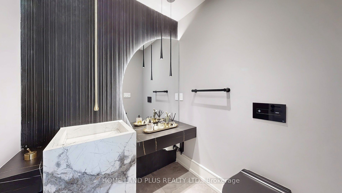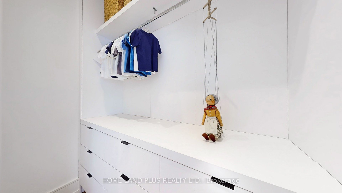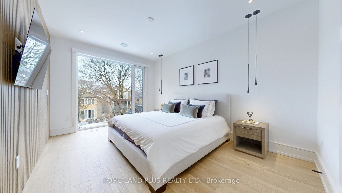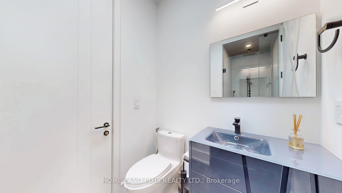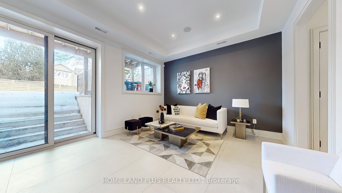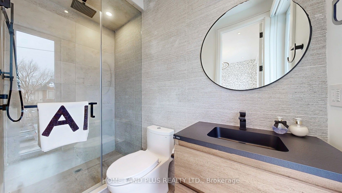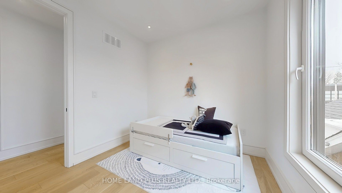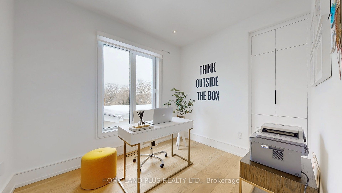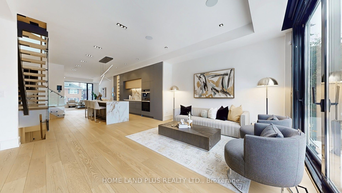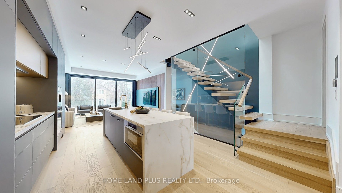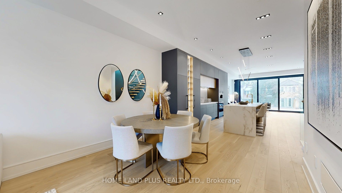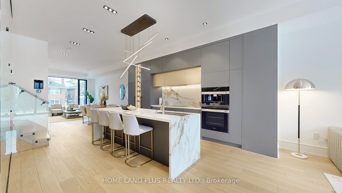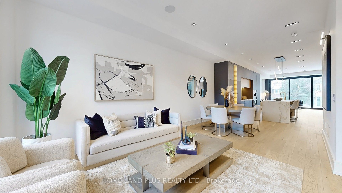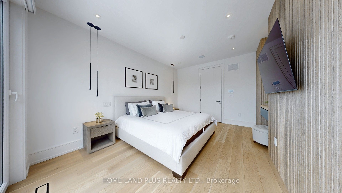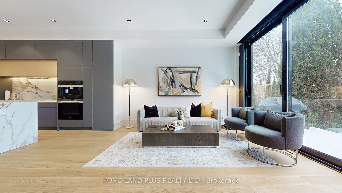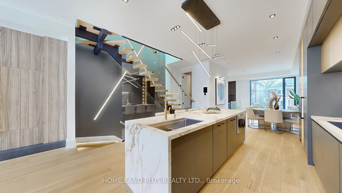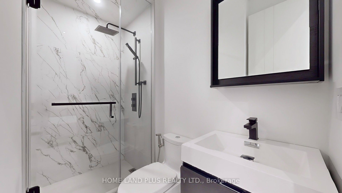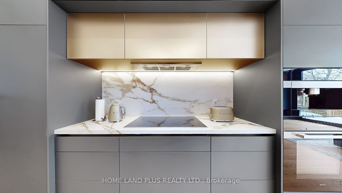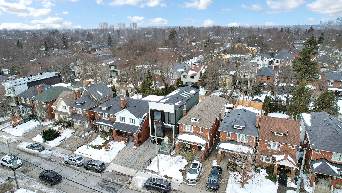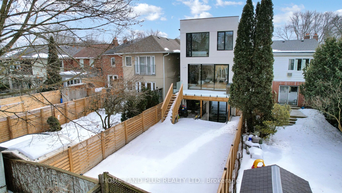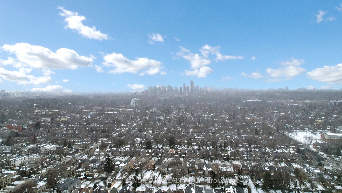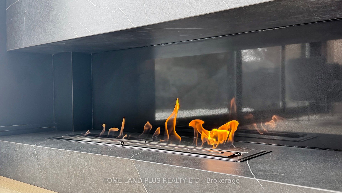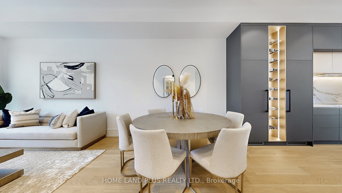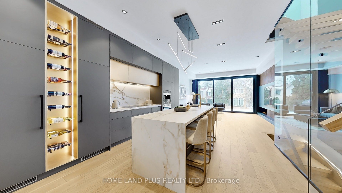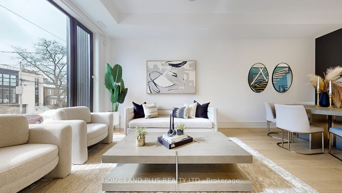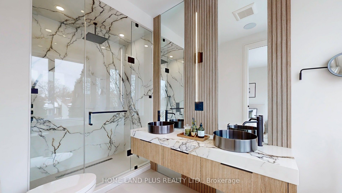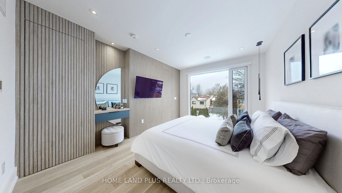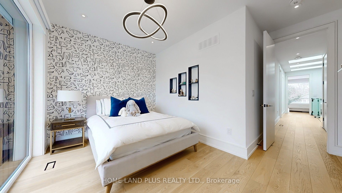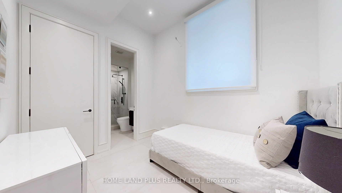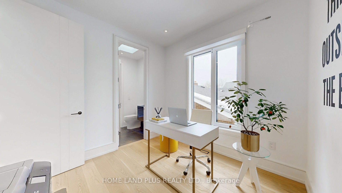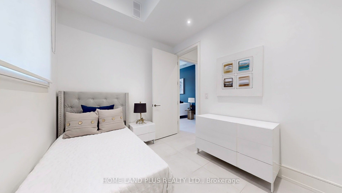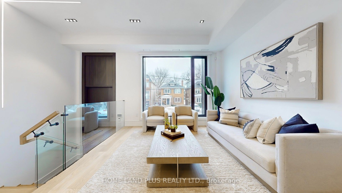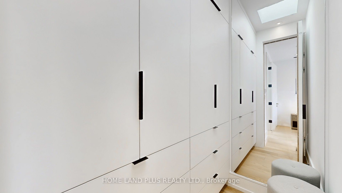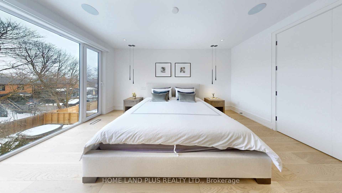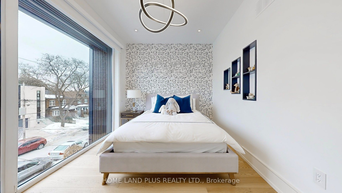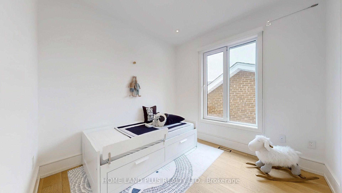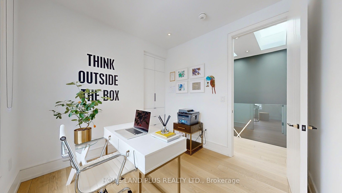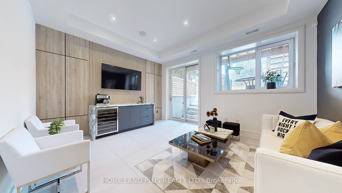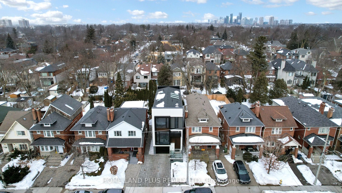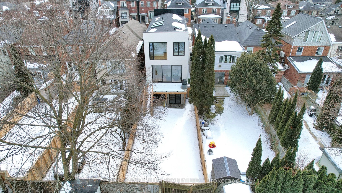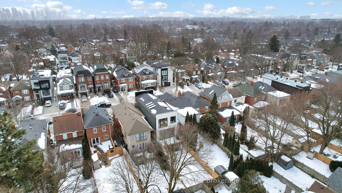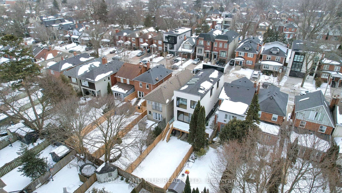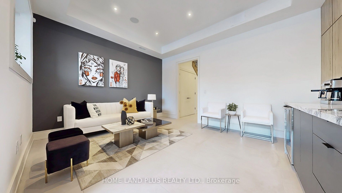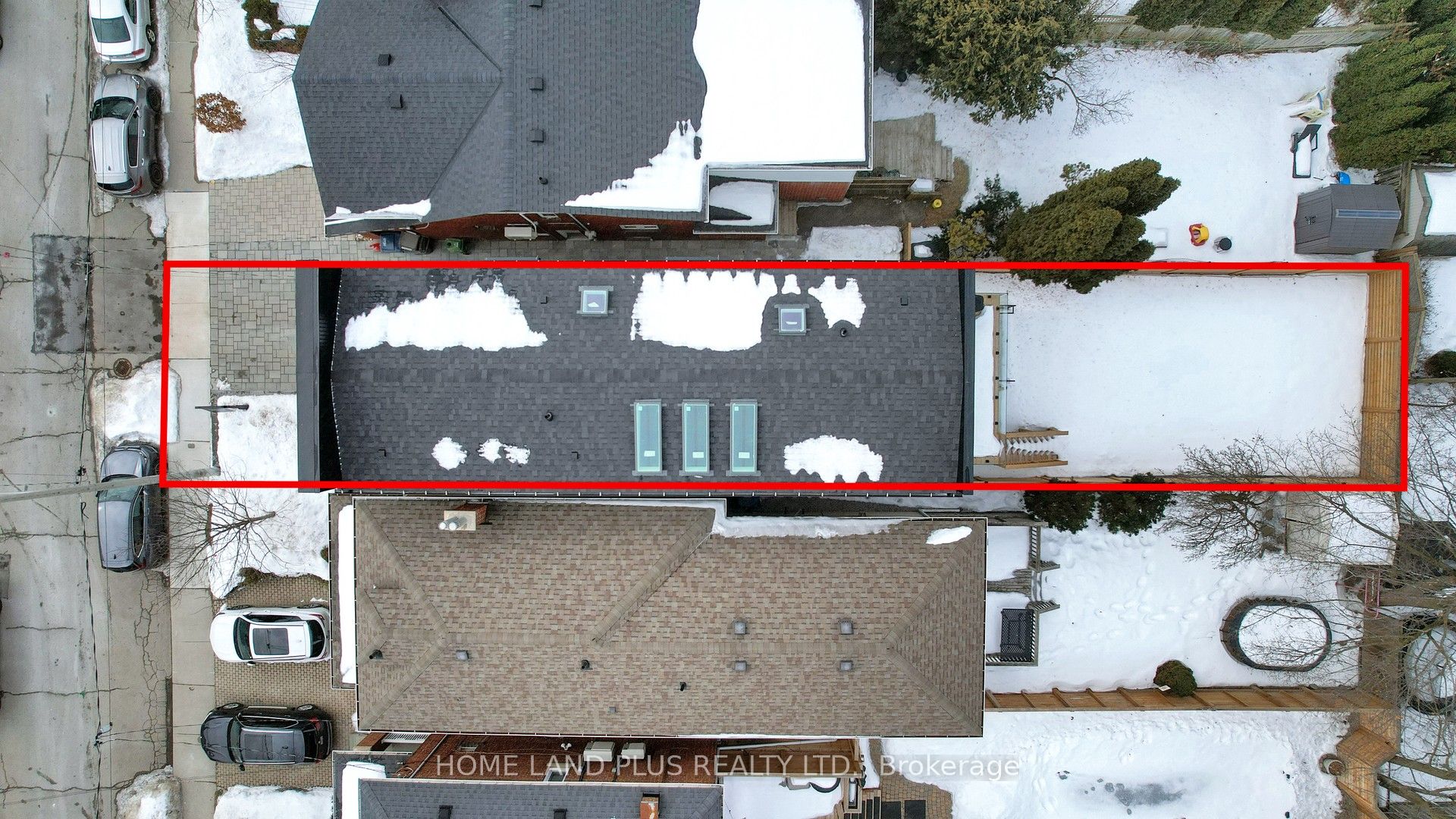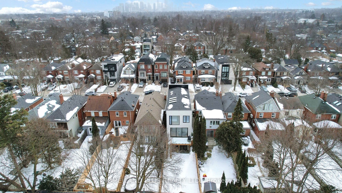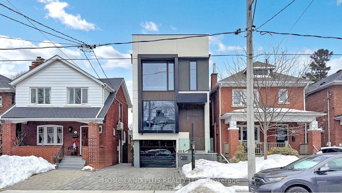
$3,790,000
Est. Payment
$14,475/mo*
*Based on 20% down, 4% interest, 30-year term
Listed by HOME LAND PLUS REALTY LTD.
Detached•MLS #C11998128•New
Price comparison with similar homes in Toronto C04
Compared to 20 similar homes
-9.6% Lower↓
Market Avg. of (20 similar homes)
$4,191,745
Note * Price comparison is based on the similar properties listed in the area and may not be accurate. Consult licences real estate agent for accurate comparison
Room Details
| Room | Features | Level |
|---|---|---|
Bedroom 2 3.81 × 2.83 m | Hardwood FloorWalk-In Closet(s)4 Pc Ensuite | Second |
Bedroom 4 2.74 × 2.92 m | Hardwood FloorLarge Window4 Pc Ensuite | Second |
Bedroom 2.77 × 2.7 m | Ceramic Floor3 Pc BathCloset | Basement |
Living Room 3.75 × 3.47 m | Hardwood FloorPicture WindowCombined w/Dining | Main |
Dining Room 3.2 × 3.47 m | Hardwood FloorOpen ConceptCombined w/Living | Main |
Kitchen 4.3 × 4.2 m | Hardwood FloorB/I AppliancesCentre Island | Main |
Client Remarks
Modern Elegance at 116 Deloraine AveWelcome to this newly built home in Lawrence Park North, featuring a remarkable 9 ft solid mahogany wooden door at the main entrance. The interior boasts a heated foyer and a chef's kitchen equipped with built-in appliances, including a Miele coffee maker, oven, cooktop, and a panelled fridge, freezer, and Bosch dishwasher, entered around a stunning waterfall island. The property is ideally situated within the catchment area of highly sought after John Wanless school. Enjoy enhanced comfort with built-in speakers on the main floor, basement, and master suite, alongside a comprehensive security system with cameras. Additional features include a walkout basement with Heated Floor, access to a private nanny suite, irrigation for the backyard, a deck with glass railing, and more, showcasing sophisticated urban living at 116 Deloraine Ave.
About This Property
116 Deloraine Avenue, Toronto C04, M5M 2A9
Home Overview
Basic Information
Walk around the neighborhood
116 Deloraine Avenue, Toronto C04, M5M 2A9
Shally Shi
Sales Representative, Dolphin Realty Inc
English, Mandarin
Residential ResaleProperty ManagementPre Construction
Mortgage Information
Estimated Payment
$0 Principal and Interest
 Walk Score for 116 Deloraine Avenue
Walk Score for 116 Deloraine Avenue

Book a Showing
Tour this home with Shally
Frequently Asked Questions
Can't find what you're looking for? Contact our support team for more information.
Check out 100+ listings near this property. Listings updated daily
See the Latest Listings by Cities
1500+ home for sale in Ontario

Looking for Your Perfect Home?
Let us help you find the perfect home that matches your lifestyle
