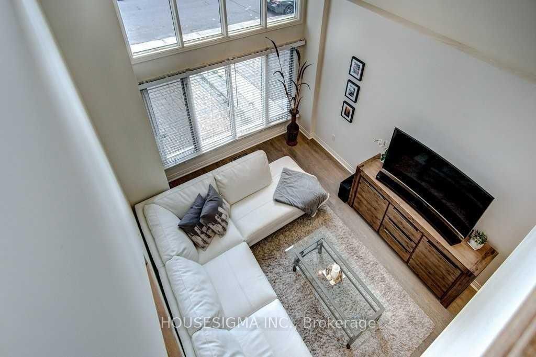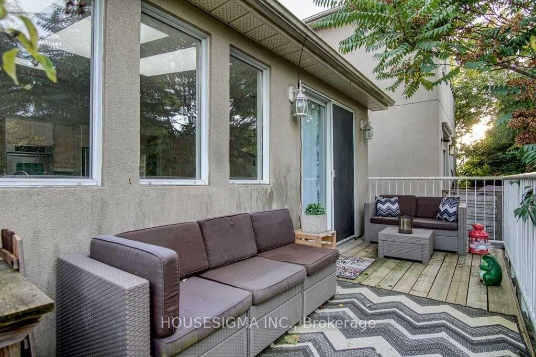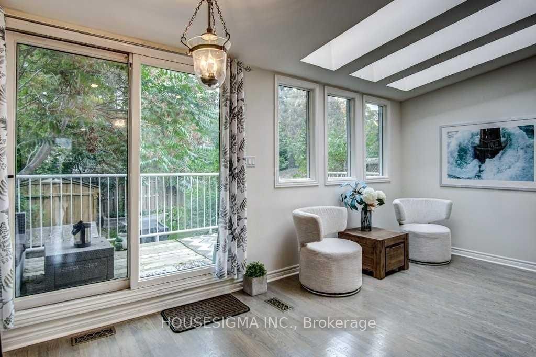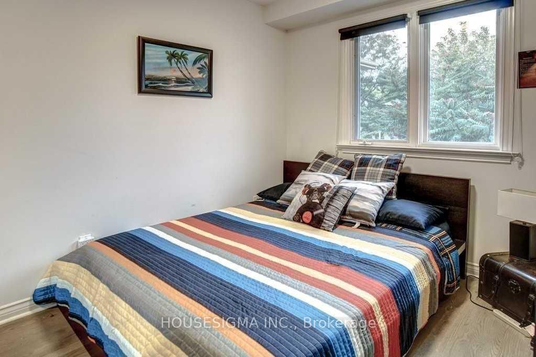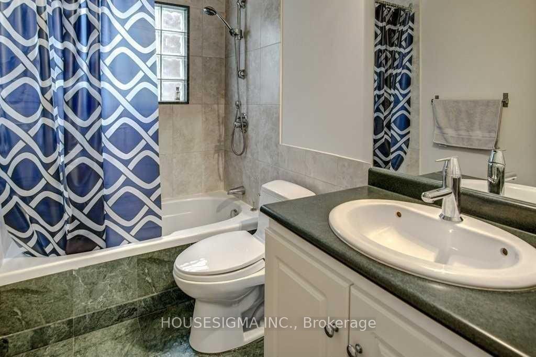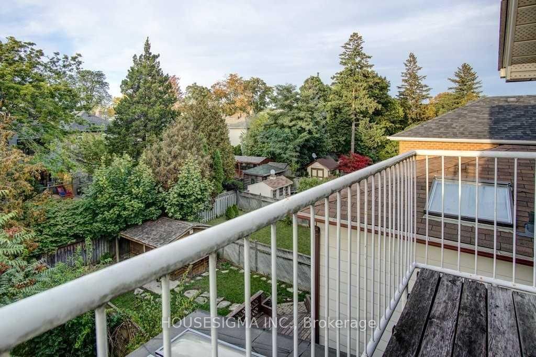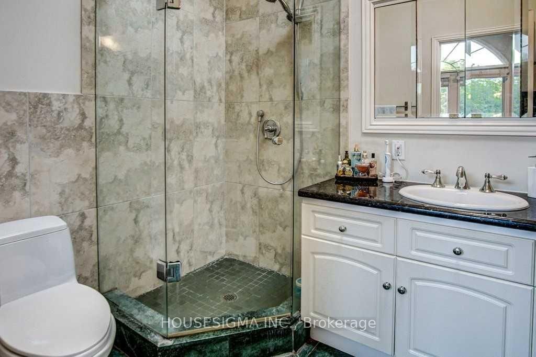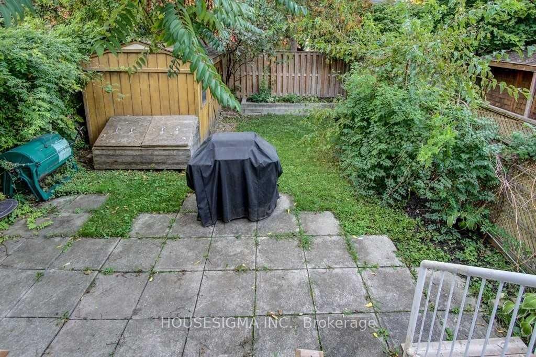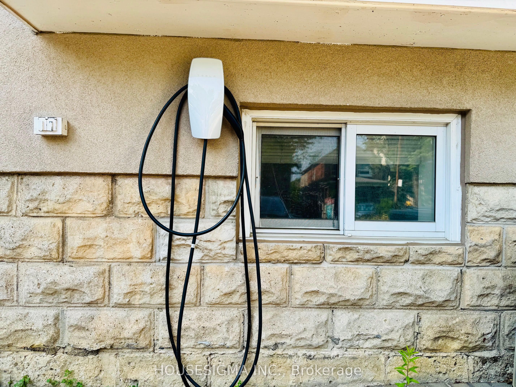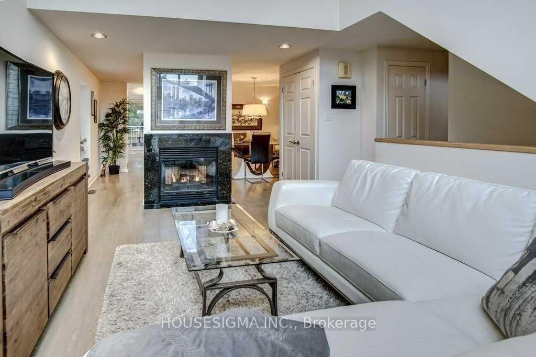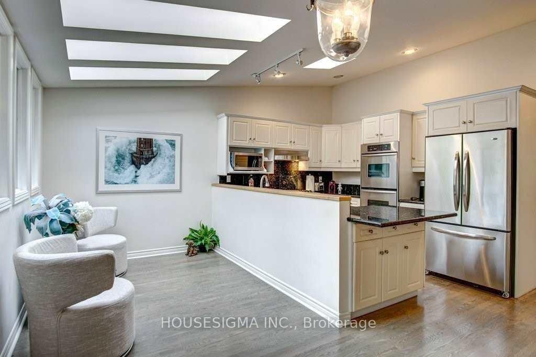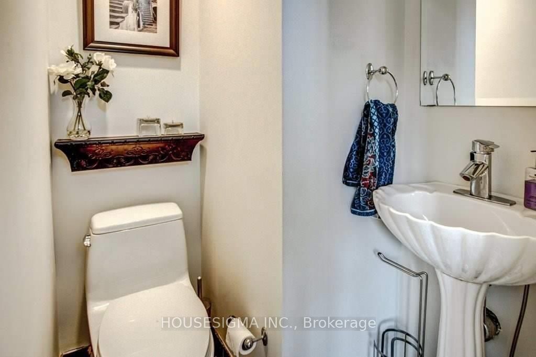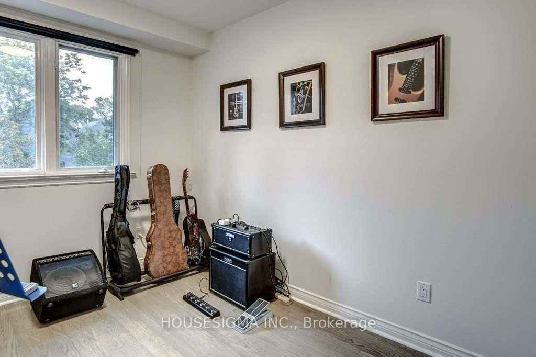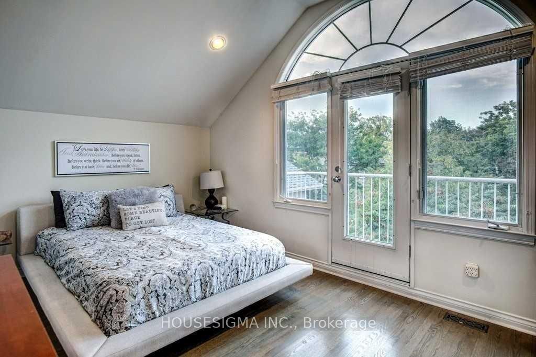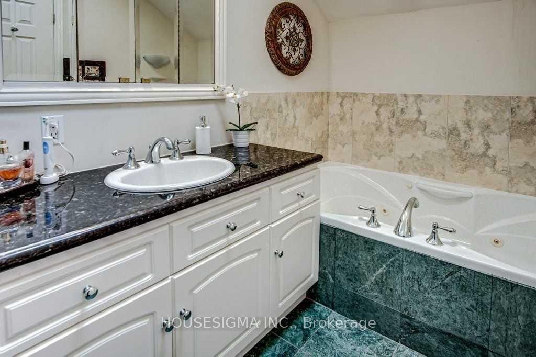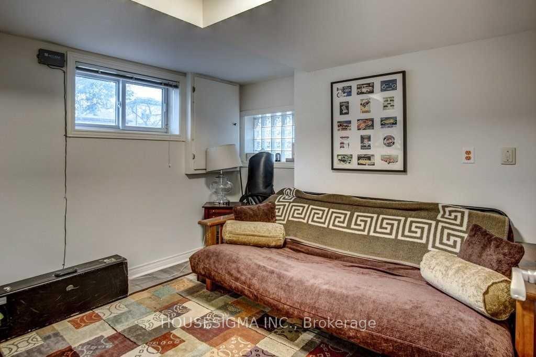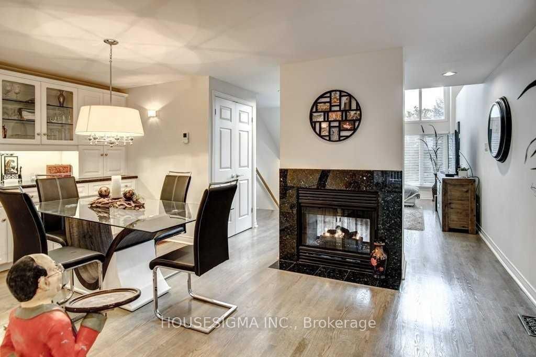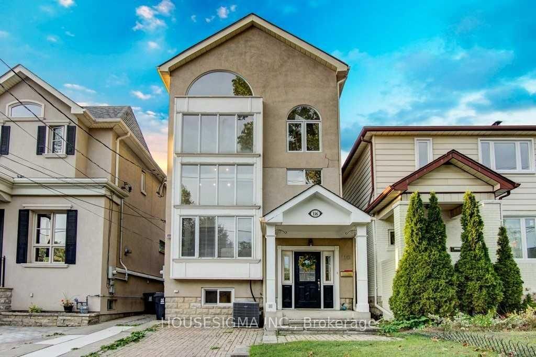
$5,250 /mo
Listed by HOUSESIGMA INC.
Detached•MLS #C12217936•New
Room Details
| Room | Features | Level |
|---|---|---|
Living Room 5.7 × 3.1 m | Cathedral Ceiling(s)Hardwood Floor2 Way Fireplace | Ground |
Dining Room 4.74 × 2.78 m | B/I Shelves2 Way Fireplace | Ground |
Kitchen 5.14 × 4.92 m | Combined w/FamilyB/I AppliancesEat-in Kitchen | Ground |
Bedroom 2 2.9 × 2.52 m | Mirrored ClosetHardwood FloorOverlooks Backyard | Second |
Bedroom 3 3.15 × 2.58 m | Hardwood FloorOverlooks BackyardHardwood Floor | Second |
Primary Bedroom 4.65 × 3.01 m | Cathedral Ceiling(s)B/I ClosetW/O To Balcony | Third |
Client Remarks
Fabulous, Bright Detached 3 Story, 3 + 1 Bdrm, 3 Bath Home At Yonge/Lawrence. Soaring Cathedral Ceiling In Living Room W/ 2 Sided Fireplace Shared W/ Formal Dining Room. Eat-In Kit W/ Granite Counter, Stainless Steel Appliances And W/Out To Deck/Stairs To Yard. Third Floor Master Retreat With 4 Pc Ensuite And W/Out Balcony. Near Almost Everything: Yonge Shopping, Banks, Grocery, Health Care, Restaurants And Best Of All Subway! John Wanless School. Legal Pad Parking and TESLA EV charger.
About This Property
116 Cranbrooke Avenue, Toronto C04, M5M 1M7
Home Overview
Basic Information
Walk around the neighborhood
116 Cranbrooke Avenue, Toronto C04, M5M 1M7
Shally Shi
Sales Representative, Dolphin Realty Inc
English, Mandarin
Residential ResaleProperty ManagementPre Construction
 Walk Score for 116 Cranbrooke Avenue
Walk Score for 116 Cranbrooke Avenue

Book a Showing
Tour this home with Shally
Frequently Asked Questions
Can't find what you're looking for? Contact our support team for more information.
See the Latest Listings by Cities
1500+ home for sale in Ontario

Looking for Your Perfect Home?
Let us help you find the perfect home that matches your lifestyle
