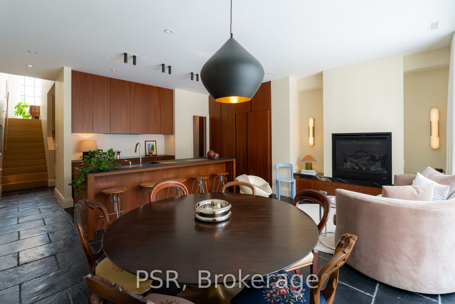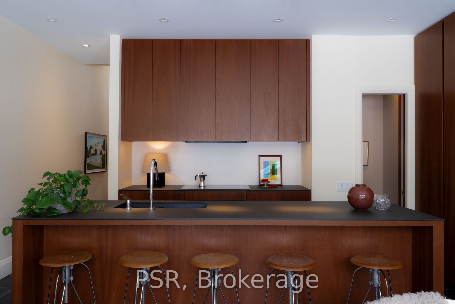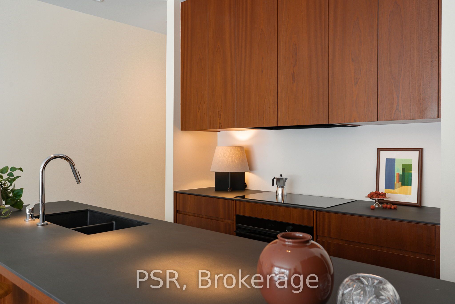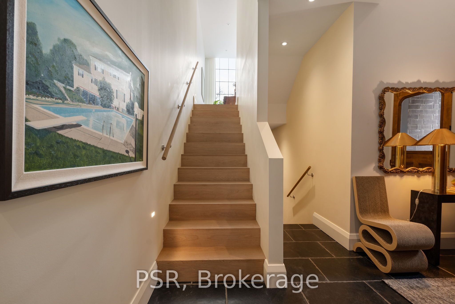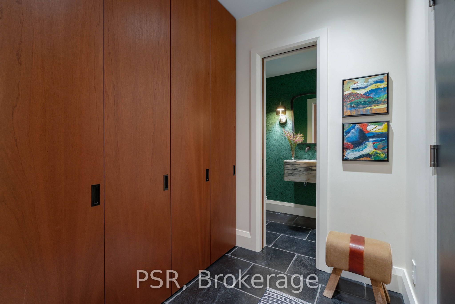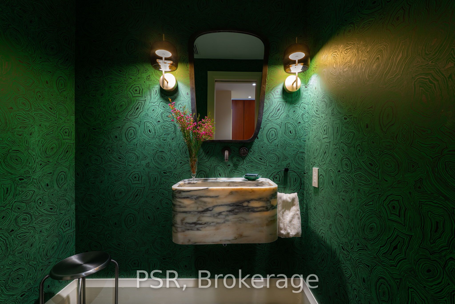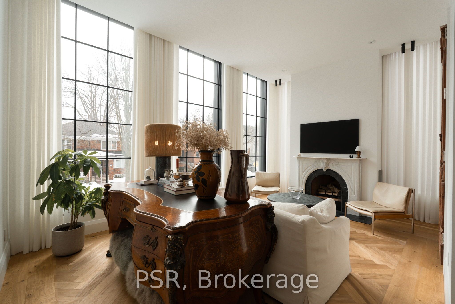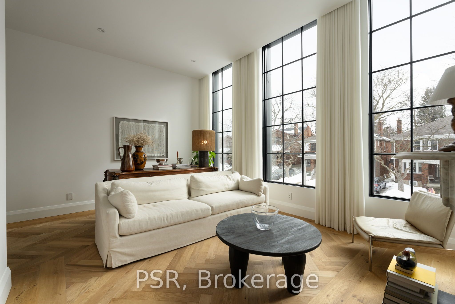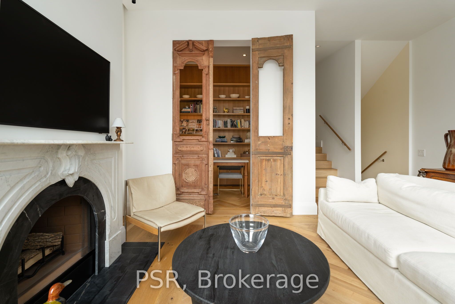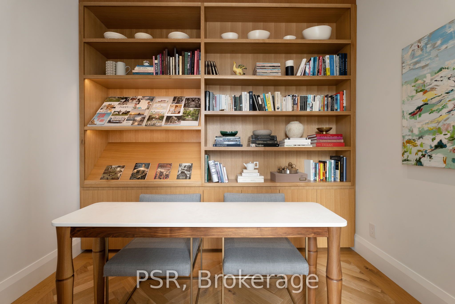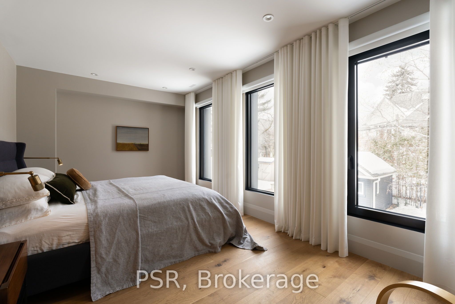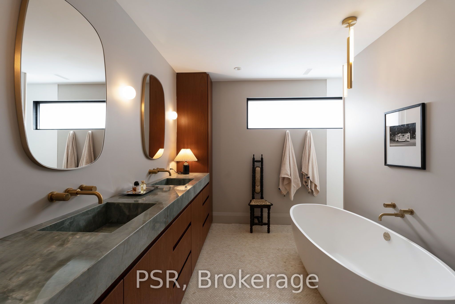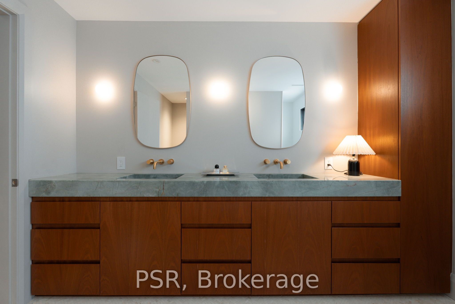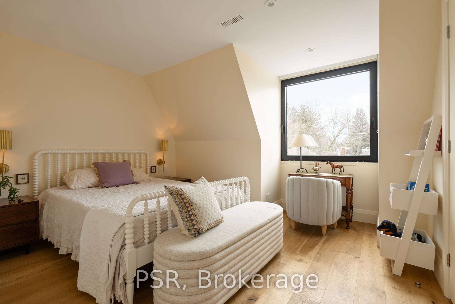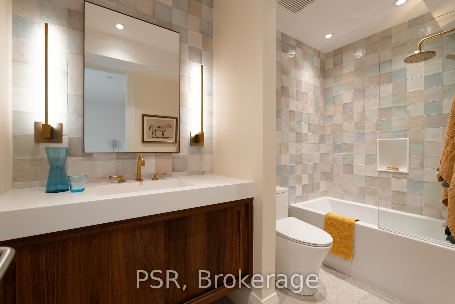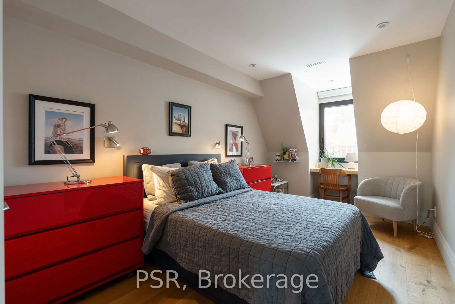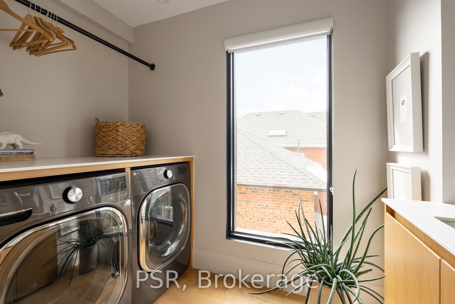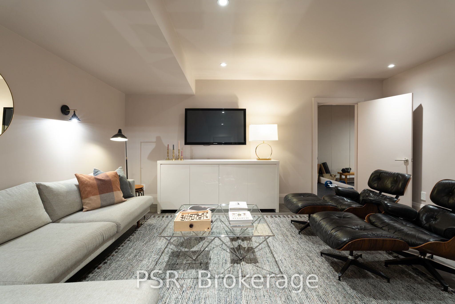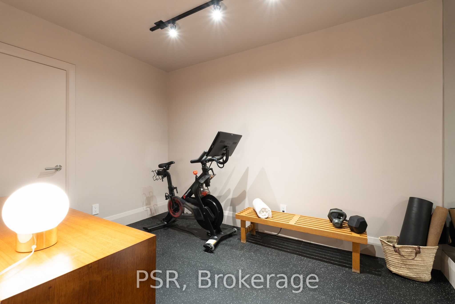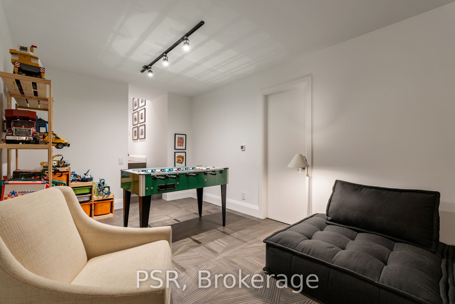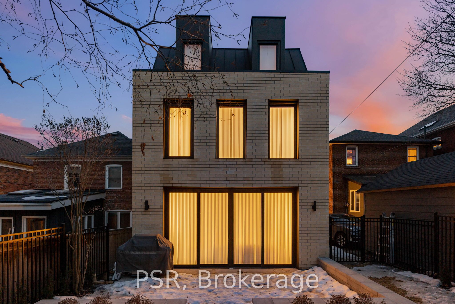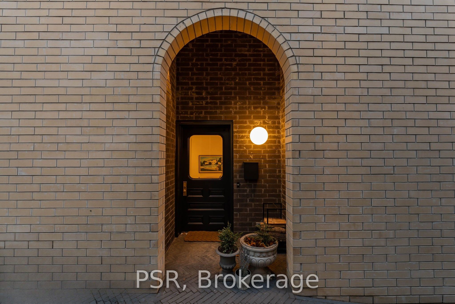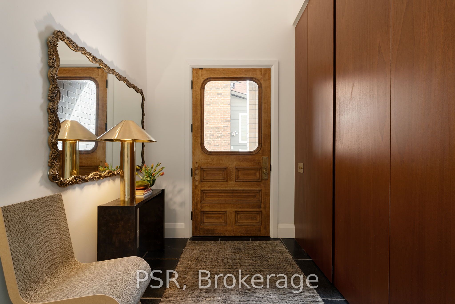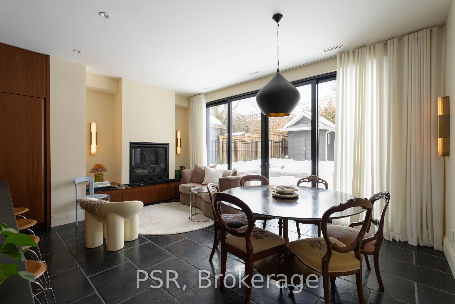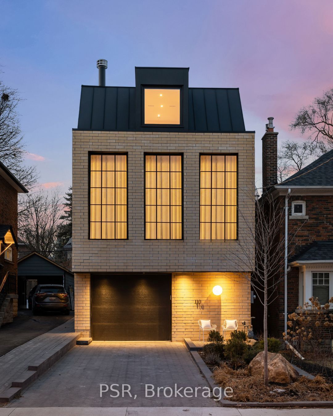
$3,989,000
Est. Payment
$15,235/mo*
*Based on 20% down, 4% interest, 30-year term
Listed by PSR
Detached•MLS #C12038023•New
Price comparison with similar homes in Toronto C04
Compared to 17 similar homes
27.6% Higher↑
Market Avg. of (17 similar homes)
$3,126,647
Note * Price comparison is based on the similar properties listed in the area and may not be accurate. Consult licences real estate agent for accurate comparison
Room Details
| Room | Features | Level |
|---|---|---|
Kitchen 5.51 × 3.07 m | B/I AppliancesCentre IslandHeated Floor | Main |
Dining Room 5.51 × 3.32 m | FireplaceHeated FloorW/O To Yard | Main |
Living Room 5.54 × 5.11 m | Hardwood FloorFireplaceLarge Window | Second |
Primary Bedroom 5.56 × 3.24 m | Hardwood FloorB/I ClosetLarge Window | In Between |
Bedroom 2 3.89 × 3.78 m | Large WindowCloset5 Pc Ensuite | Third |
Bedroom 3 2.74 × 5.04 m | ClosetWindowHardwood Floor | Third |
Client Remarks
Discover modern luxury and timeless craftsmanship in this architecturally stunning custom home by Blue Lion Building & designed by Maniera Design. Every detail has been meticulously curated, offering premium finishes, smart storage, and seamless functionality. Step into a heated black limestone entryway with soaring 20 ceilings and a reclaimed solid oak door. The open-concept main level features sapele hardwood cabinetry, a fisher & paykel appliance suite, a laminam island, and pocket-door additional storage space. The living space is anchored by a gas fireplace and floor-to-ceiling glass doors leading to a private backyard oasis with a 20' x 8' saltwater swim spa. A staircase leads to a spacious family room light oak herringbone floors with a wood-burning fireplace and a custom home office with built-ins and concealed electrical. The primary suite is a private retreat with floor-to-ceiling windows, a spa-like 7-piece ensuite with heated marble floors, a freestanding tub, dual vanities, and separate shower & water closet spaces. The third floor offers thoughtfully designed bedrooms, with a walk-in closet and ensuite for the second bedroom. Two more bedrooms equipped with closets and windows and separate bathroom. Plus a skylit hallway and a laundry room. The lower levels boast 9 ceilings, heated concrete slab flooring, a sleek dark marble bar, a gym, and a rec room, creating the ultimate entertainers space. This home comes with a 1 car heated garage and a 2 car driveway. A rare opportunity to own a home that blends architectural excellence with modern comfort in a sought-after location.
About This Property
110 Snowdon Avenue, Toronto C04, M4N 2A9
Home Overview
Basic Information
Walk around the neighborhood
110 Snowdon Avenue, Toronto C04, M4N 2A9
Shally Shi
Sales Representative, Dolphin Realty Inc
English, Mandarin
Residential ResaleProperty ManagementPre Construction
Mortgage Information
Estimated Payment
$0 Principal and Interest
 Walk Score for 110 Snowdon Avenue
Walk Score for 110 Snowdon Avenue

Book a Showing
Tour this home with Shally
Frequently Asked Questions
Can't find what you're looking for? Contact our support team for more information.
Check out 100+ listings near this property. Listings updated daily
See the Latest Listings by Cities
1500+ home for sale in Ontario

Looking for Your Perfect Home?
Let us help you find the perfect home that matches your lifestyle
