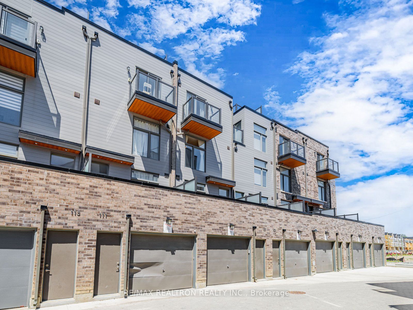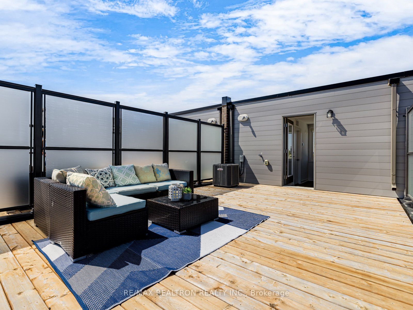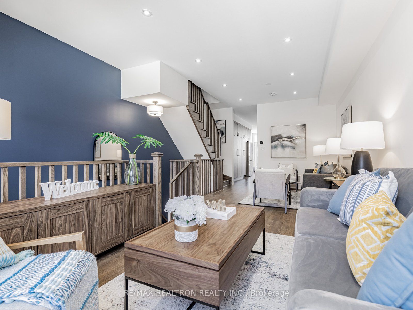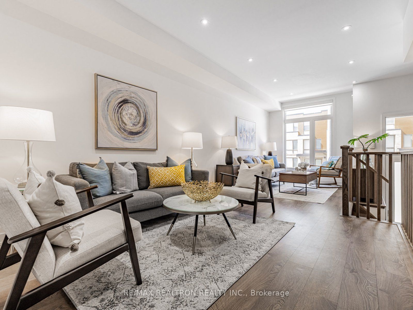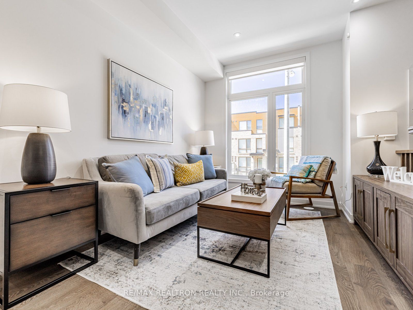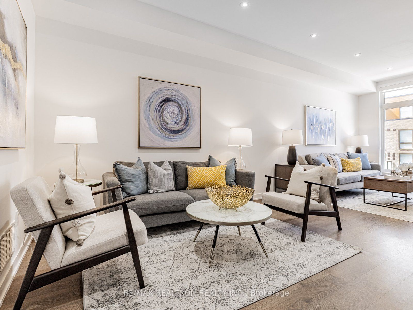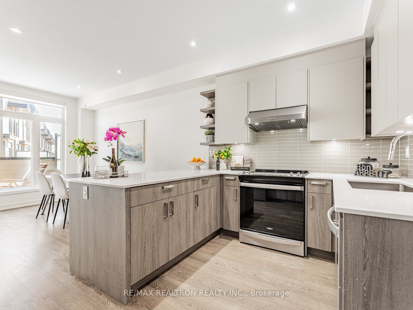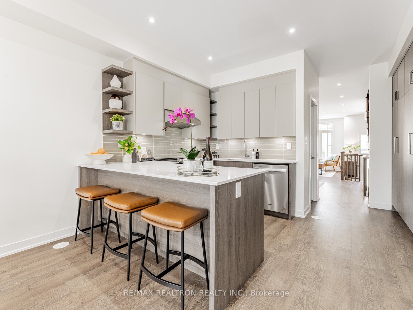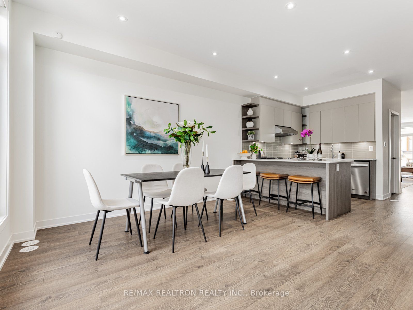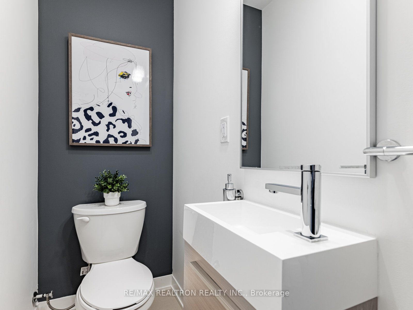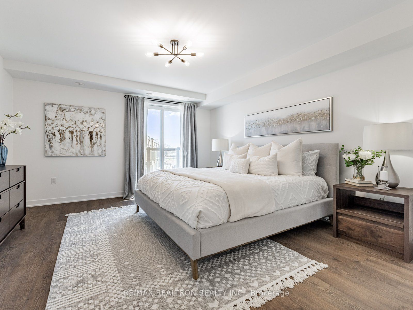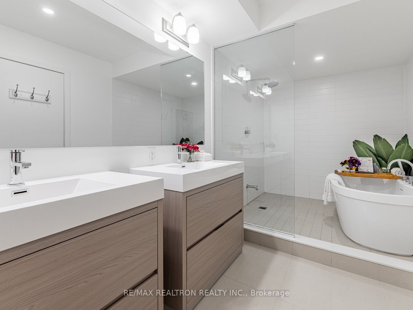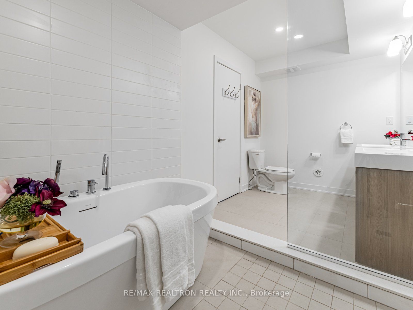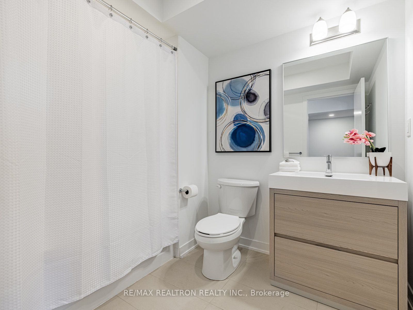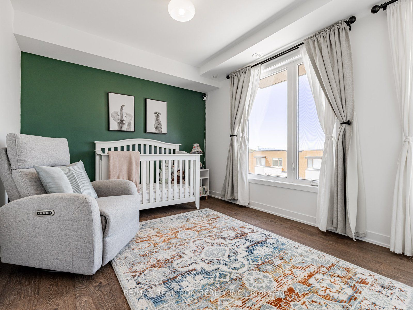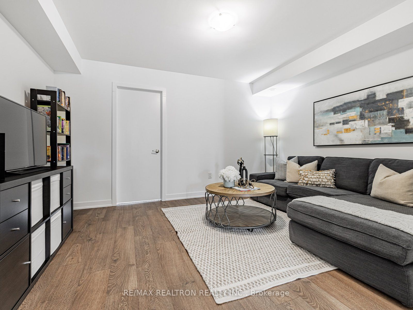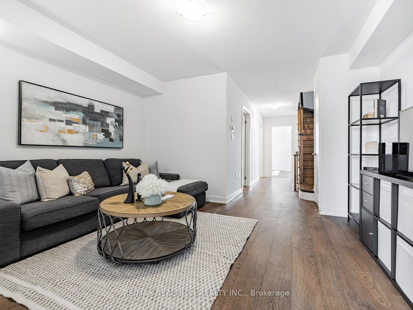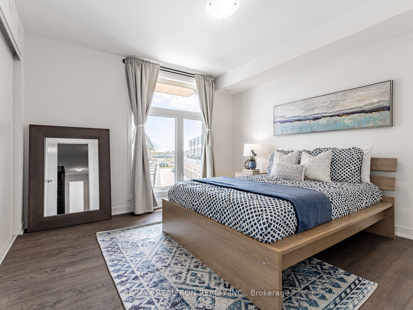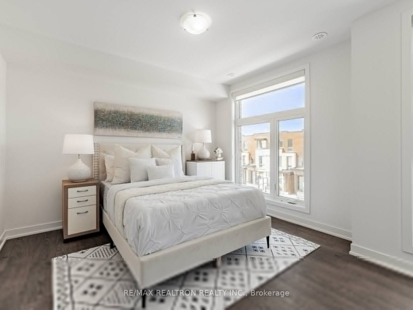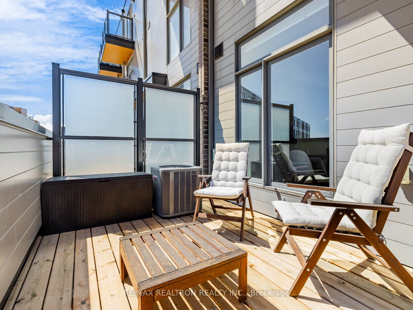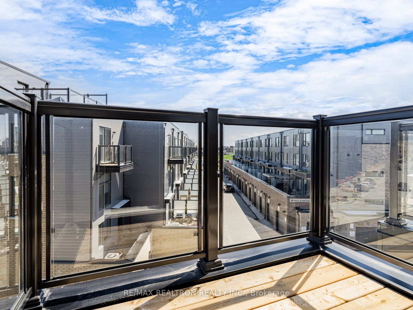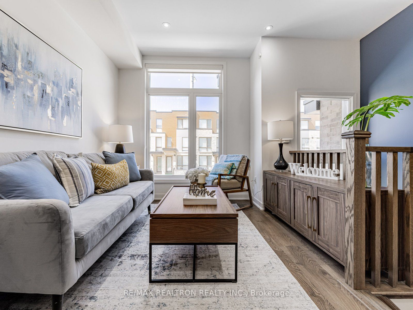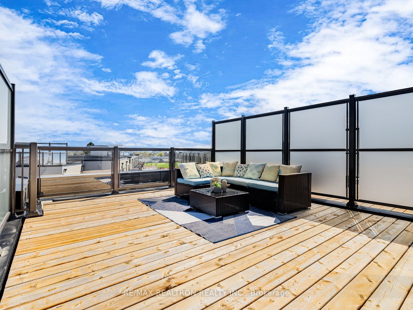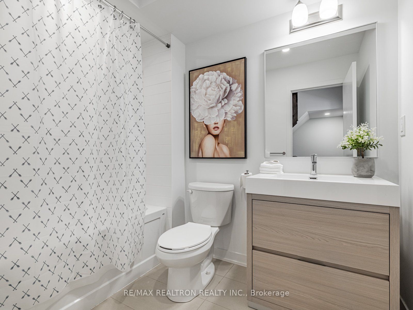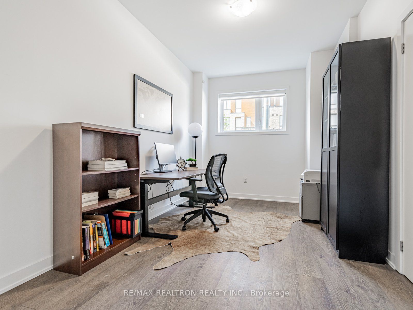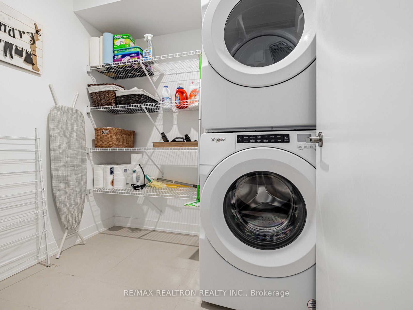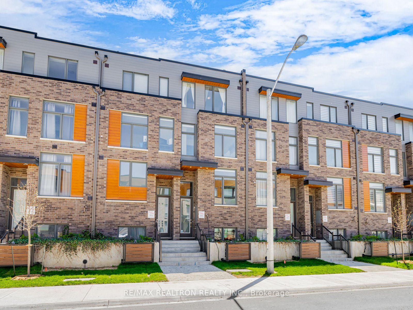
$1,350,000
Est. Payment
$5,156/mo*
*Based on 20% down, 4% interest, 30-year term
Listed by RE/MAX REALTRON REALTY INC.
Att/Row/Townhouse•MLS #C12133763•New
Price comparison with similar homes in Toronto C04
Compared to 2 similar homes
0.7% Higher↑
Market Avg. of (2 similar homes)
$1,340,000
Note * Price comparison is based on the similar properties listed in the area and may not be accurate. Consult licences real estate agent for accurate comparison
Room Details
| Room | Features | Level |
|---|---|---|
Living Room 3.5 × 3.05 m | LaminateLarge WindowPot Lights | Main |
Dining Room 3.85 × 3.05 m | LaminateCombined w/LivingPot Lights | Main |
Kitchen 4.2 × 3.15 m | Modern KitchenCeramic BacksplashBreakfast Bar | Main |
Bedroom 3 4.2 × 3.35 m | LaminateDouble Closet | Second |
Bedroom 4 3.45 × 3.35 m | LaminateDouble Closet | Second |
Primary Bedroom 4.6 × 4.2 m | His and Hers Closets5 Pc EnsuiteW/O To Balcony | Third |
Client Remarks
*Unbeatable value in this move-in condition Freehold Townhome* *Just 1 year new and with close to 2400 sq.ft. above grade and a finished lower level with garage access and two car tandem garage, this beautiful 4 bedroom, 4 washroom home has an extra special bonus on the top floor* *The huge rooftop patio is perfect for family gatherings, hosting parties or meetings or just sun-bathing on* *The amazing south exposure fills this home with natural light and the modern fixtures and upgrades enhance the fabulous floor plan* *The chef's kitchen provides tons of cabinetry and plenty of room for a large family's meals - plus there is a walkout to the deck where one can BBQ and relax* *The lavish ensuite has twin sinks and an open shower area with free-standing tub* *It's the ideal area in which to treat yourself to some "me" time after a hard day* *With large principal rooms, luxury laminate floors throughout, pot lighting, solid wood staircases, an oversize 2nd floor Laundry, 2 decks and an oversize rooftop patio, 2 car tandem parking with direct garage access and a separate lower level office/den or bedroom, this lovely home is the perfect fit for any size family* *Mins. to transit and subway to downtown, Yorkdale Mall, major highways, big box stores, schools and community centre, places of workship, a community and nearby parks and much more*
About This Property
109 Green Gardens Boulevard, Toronto C04, M6A 0E2
Home Overview
Basic Information
Walk around the neighborhood
109 Green Gardens Boulevard, Toronto C04, M6A 0E2
Shally Shi
Sales Representative, Dolphin Realty Inc
English, Mandarin
Residential ResaleProperty ManagementPre Construction
Mortgage Information
Estimated Payment
$0 Principal and Interest
 Walk Score for 109 Green Gardens Boulevard
Walk Score for 109 Green Gardens Boulevard

Book a Showing
Tour this home with Shally
Frequently Asked Questions
Can't find what you're looking for? Contact our support team for more information.
See the Latest Listings by Cities
1500+ home for sale in Ontario

Looking for Your Perfect Home?
Let us help you find the perfect home that matches your lifestyle
