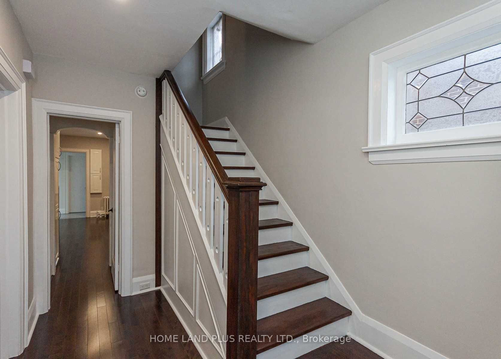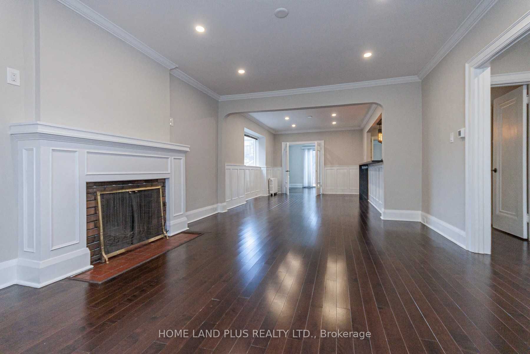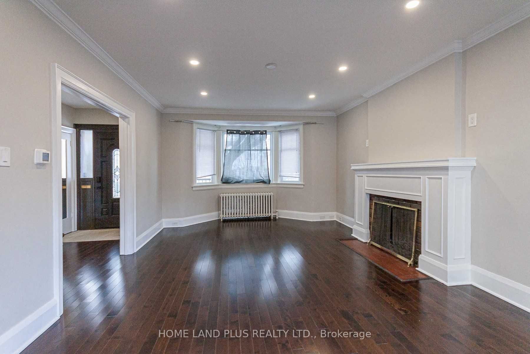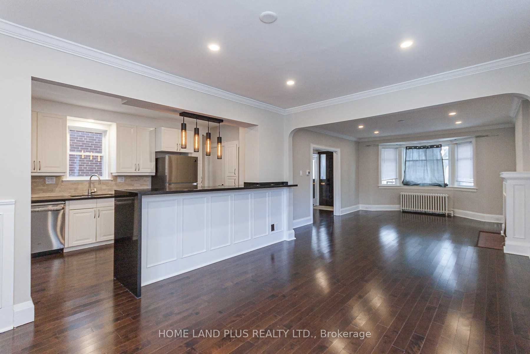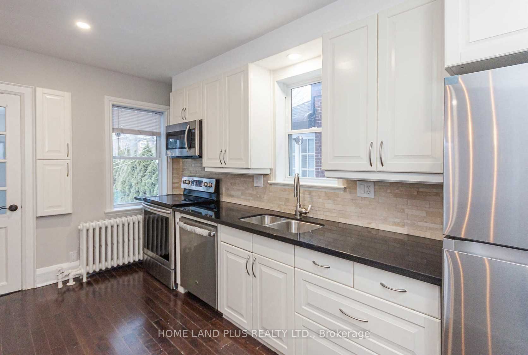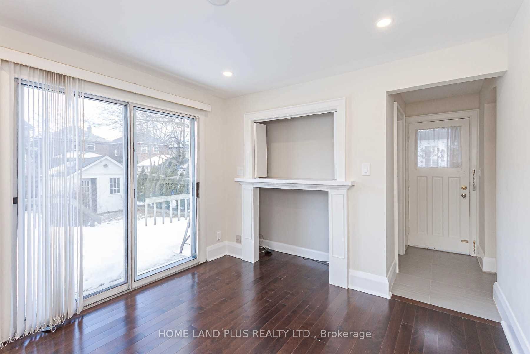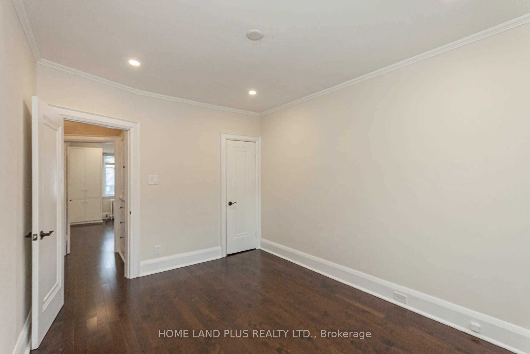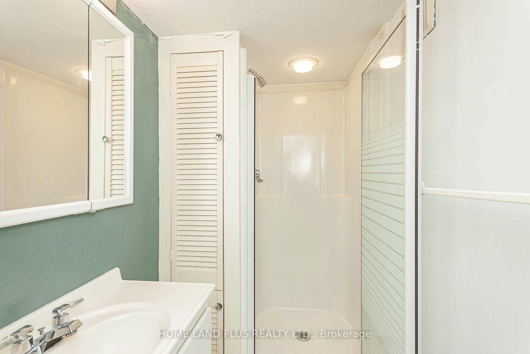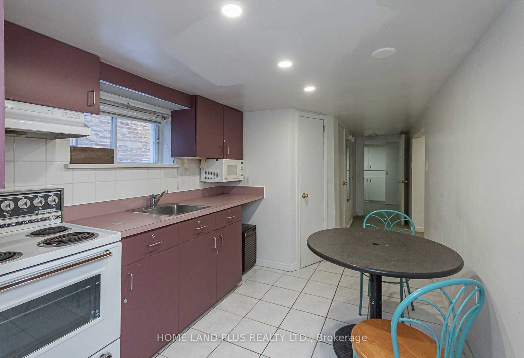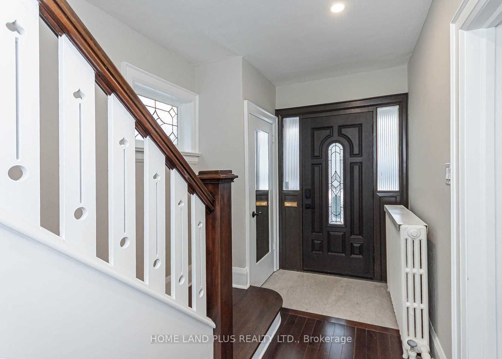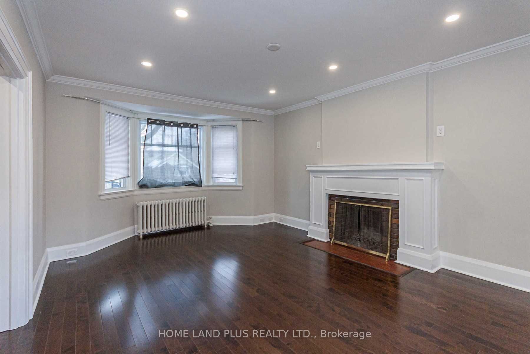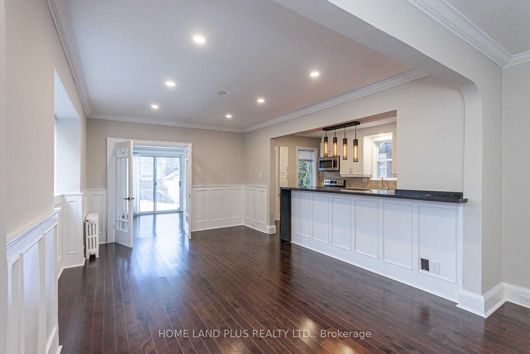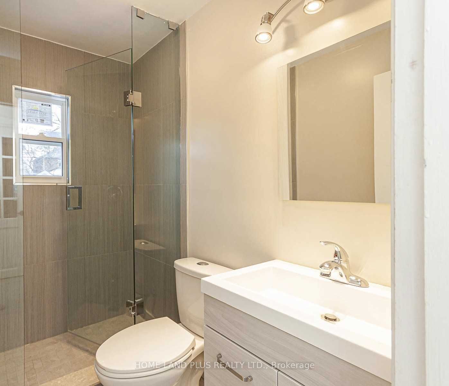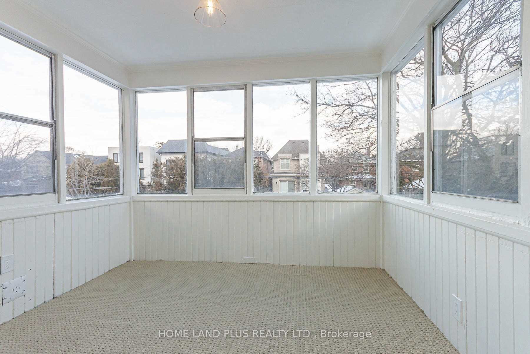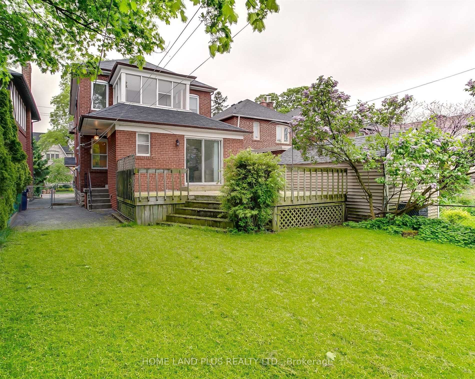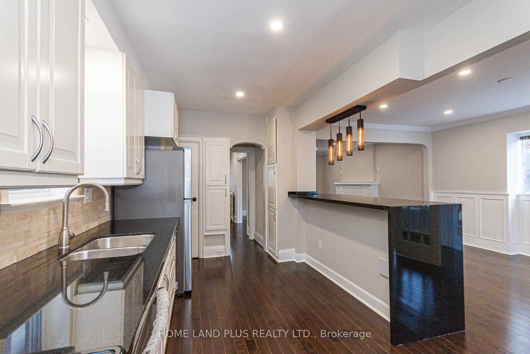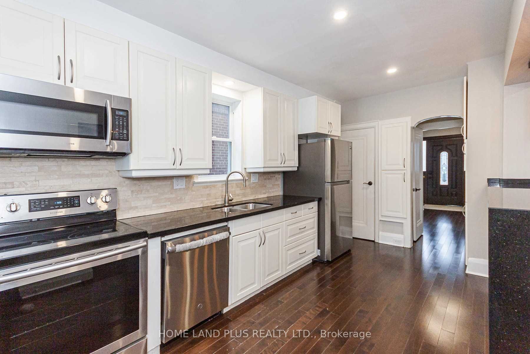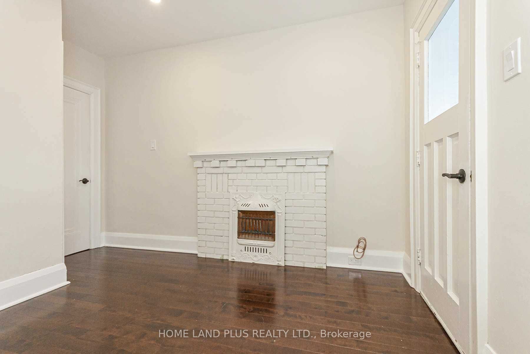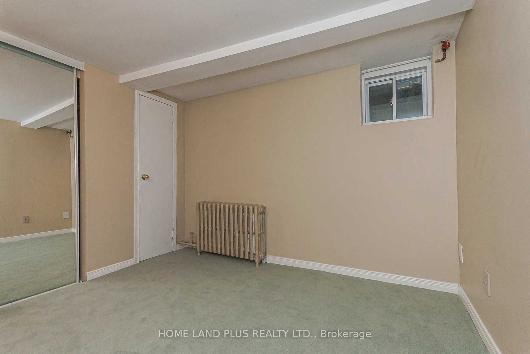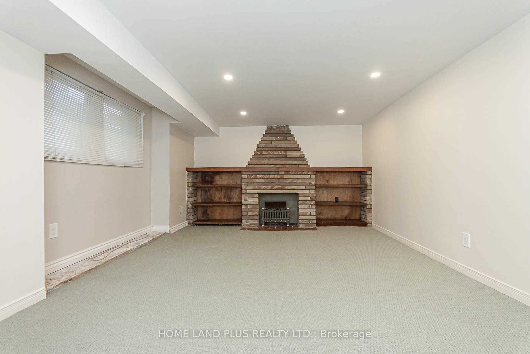
$5,950 /mo
Listed by HOME LAND PLUS REALTY LTD.
Detached•MLS #C12189551•New
Room Details
| Room | Features | Level |
|---|---|---|
Living Room 5.61 × 3.91 m | Hardwood FloorBay WindowFireplace | Main |
Dining Room 4.83 × 3.35 m | Hardwood FloorCrown MouldingWainscoting | Main |
Kitchen 4.83 × 2.69 m | Hardwood FloorQuartz CounterDouble Sink | Main |
Primary Bedroom 4.22 × 3.05 m | Hardwood FloorLarge ClosetNorth View | Second |
Bedroom 2 3.68 × 3.38 m | Hardwood FloorCeiling Fan(s)South View | Second |
Bedroom 3 3.07 × 3.97 m | Hardwood FloorW/O To SunroomCloset | Second |
Client Remarks
Fully Renovated Home 2020. Family Home In Cricket Club Neighbourhood. 4 Bdrms, 3 Baths, Main Flr Family Rm Addition & Main Flr Bathroom.New Hardwood Floor, New Bathroom In The Main Floor, New Stainless Steel Appl. New Carpet In The Basement. Private Drive & Spacious Bkyrd. Brimming W/Character: Wainscoting, Wood-Burning Fp, French Drs, Natural Wood Trim & Crown Moulding.
About This Property
108 Brooke Avenue, Toronto C04, M5M 2K4
Home Overview
Basic Information
Walk around the neighborhood
108 Brooke Avenue, Toronto C04, M5M 2K4
Shally Shi
Sales Representative, Dolphin Realty Inc
English, Mandarin
Residential ResaleProperty ManagementPre Construction
 Walk Score for 108 Brooke Avenue
Walk Score for 108 Brooke Avenue

Book a Showing
Tour this home with Shally
Frequently Asked Questions
Can't find what you're looking for? Contact our support team for more information.
See the Latest Listings by Cities
1500+ home for sale in Ontario

Looking for Your Perfect Home?
Let us help you find the perfect home that matches your lifestyle
