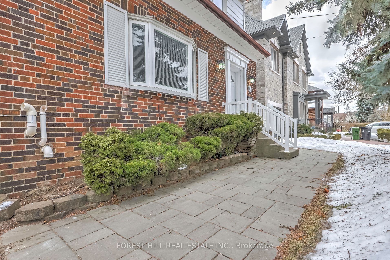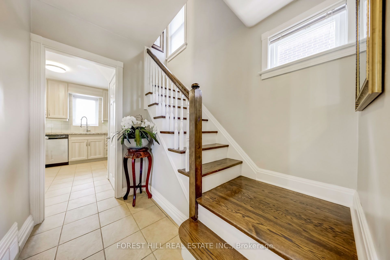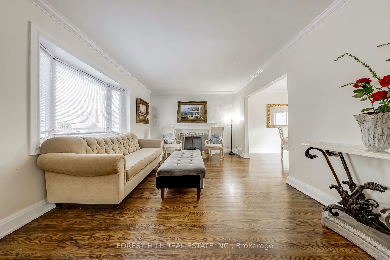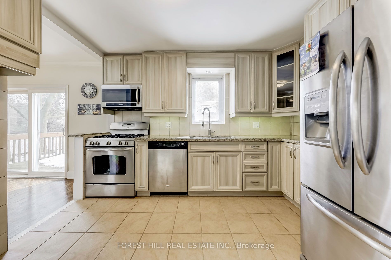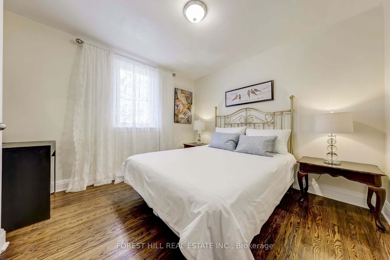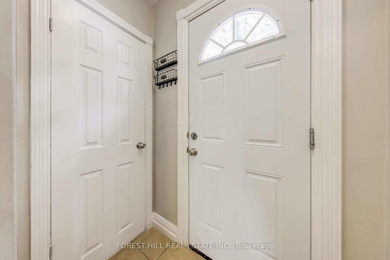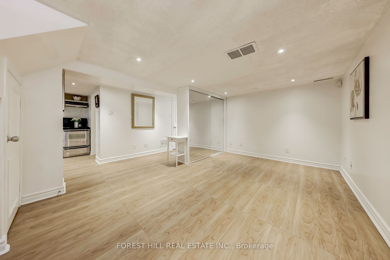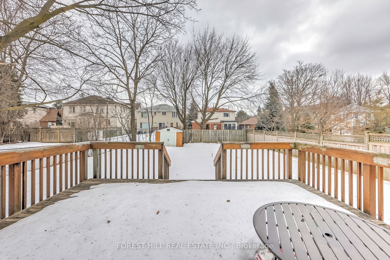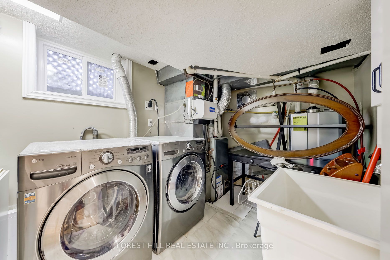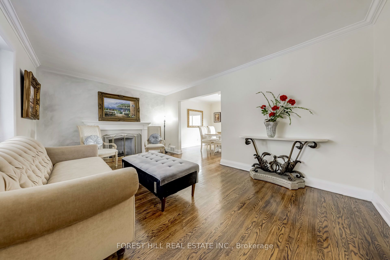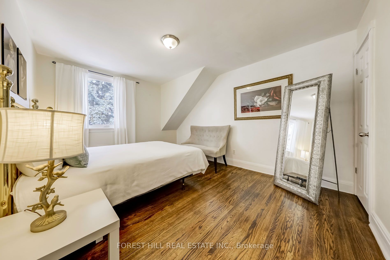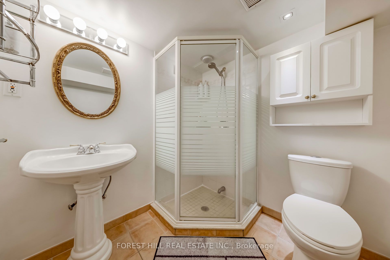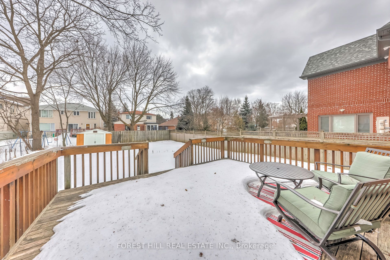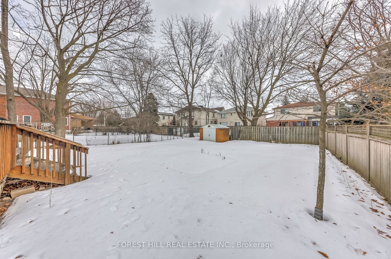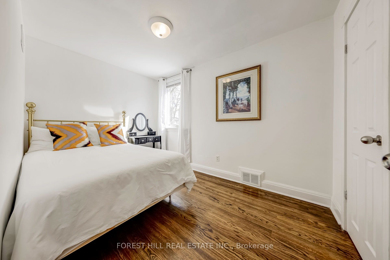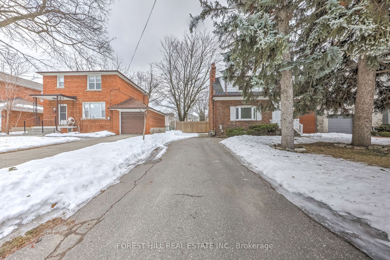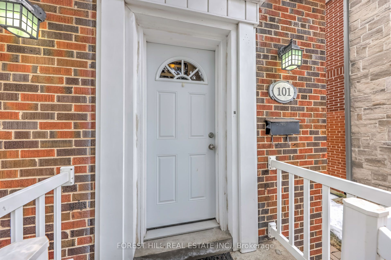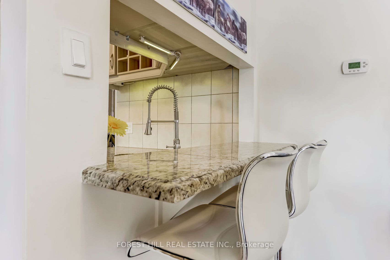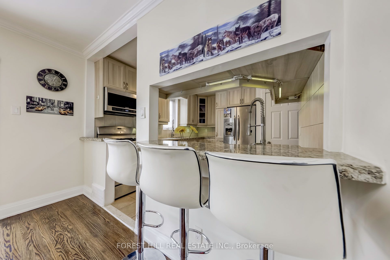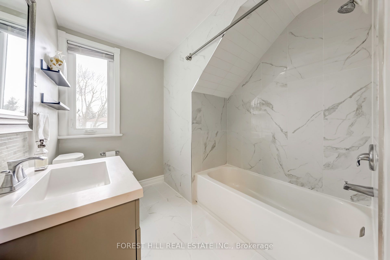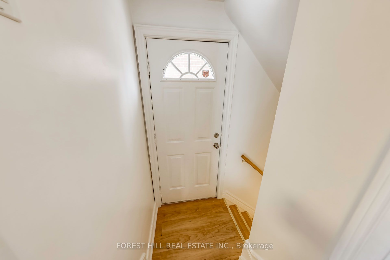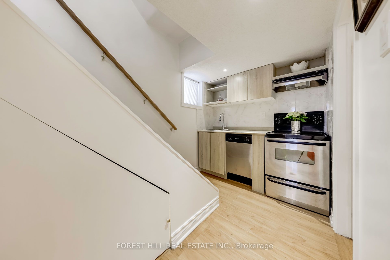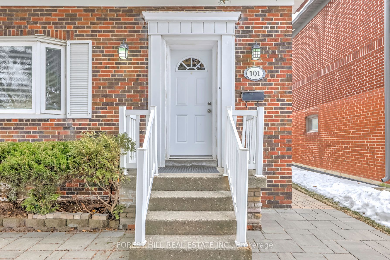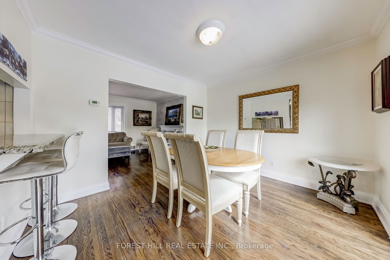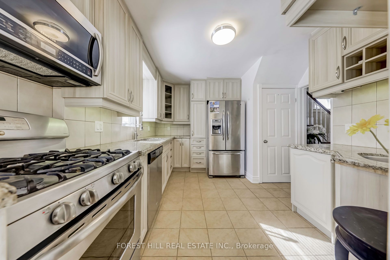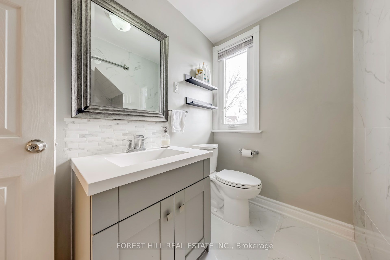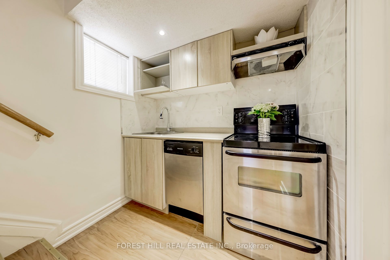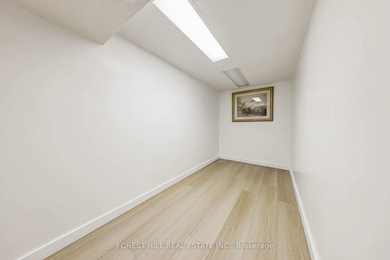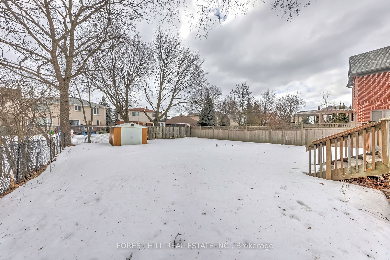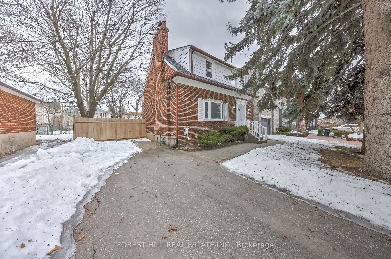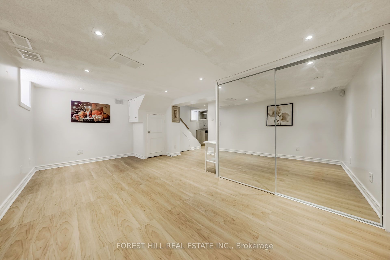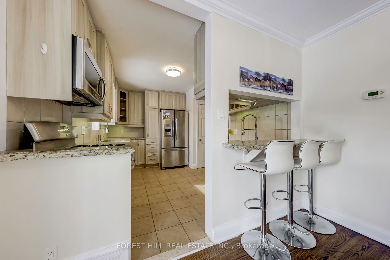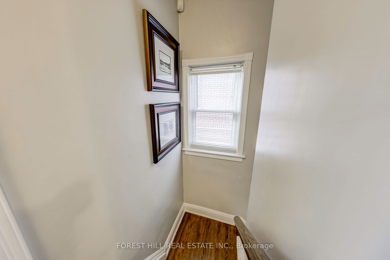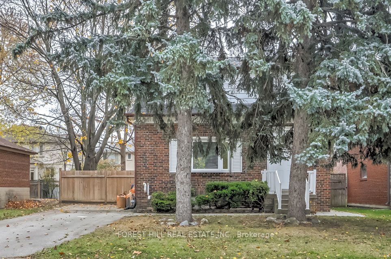
$4,980 /mo
Listed by FOREST HILL REAL ESTATE INC.
Detached•MLS #C12007453•New
Room Details
| Room | Features | Level |
|---|---|---|
Living Room 5.1 × 3.84 m | Combined w/DiningBay Window | Main |
Dining Room 3.71 × 3.3 m | Combined w/LivingW/O To Deck | Main |
Bedroom 4.06 × 3.48 m | Hardwood FloorClosetWindow | Second |
Bedroom 2 3.56 × 2.54 m | Hardwood FloorClosetWindow | Second |
Bedroom 3 3.3 × 3.18 m | Hardwood FloorClosetWindow | Second |
Living Room 5.33 × 4.52 m | Finished | Basement |
Client Remarks
Stunning 3 Bedroom Detached Freshly painted Home In The Highly Sought After Lawrence-Englemount. Welcoming Layout With Hardwood Floor Throughout main and second and laminate in basement, Upgraded Kitchen With Granite Counter Tops And Stainless Steel Appliances, Walkout To Large Rear Deck with connected gas line for BBQ, Separate Entrance To Finished Basement with Rec room and a den with windows above grade level. Close To Schools, Bus Stops, Subway And All Amenities, Easy Access To Allen Rd And 401.
About This Property
101 Brookview Drive, Toronto C04, M6A 2K5
Home Overview
Basic Information
Walk around the neighborhood
101 Brookview Drive, Toronto C04, M6A 2K5
Shally Shi
Sales Representative, Dolphin Realty Inc
English, Mandarin
Residential ResaleProperty ManagementPre Construction
 Walk Score for 101 Brookview Drive
Walk Score for 101 Brookview Drive

Book a Showing
Tour this home with Shally
Frequently Asked Questions
Can't find what you're looking for? Contact our support team for more information.
Check out 100+ listings near this property. Listings updated daily
See the Latest Listings by Cities
1500+ home for sale in Ontario

Looking for Your Perfect Home?
Let us help you find the perfect home that matches your lifestyle
