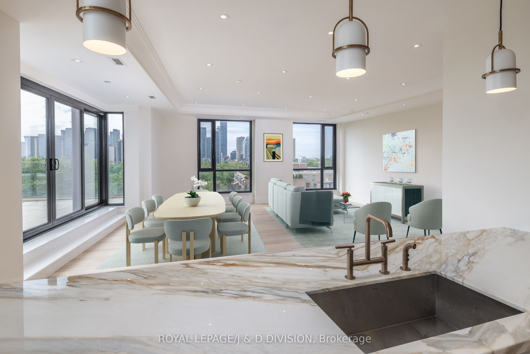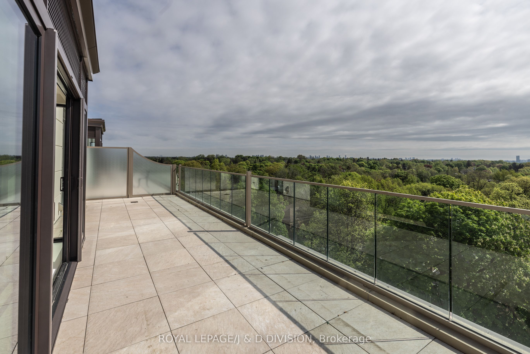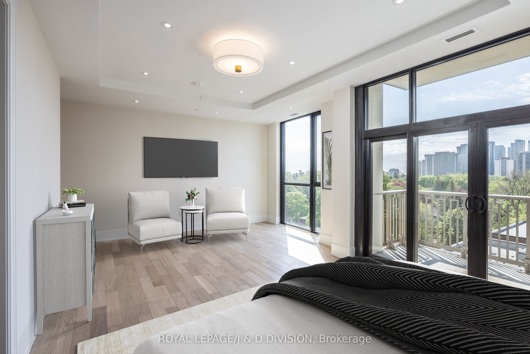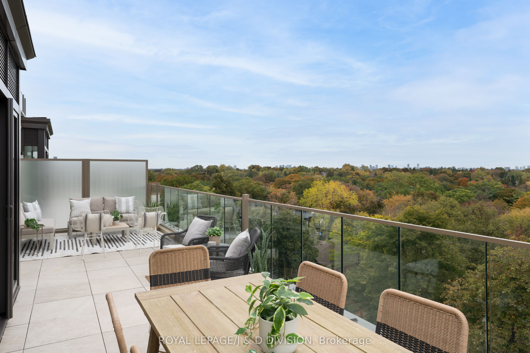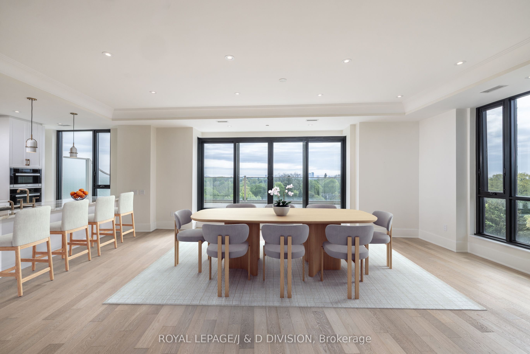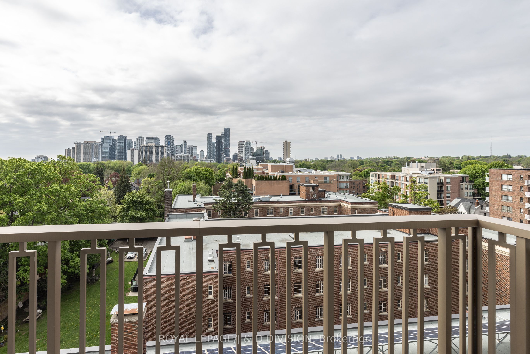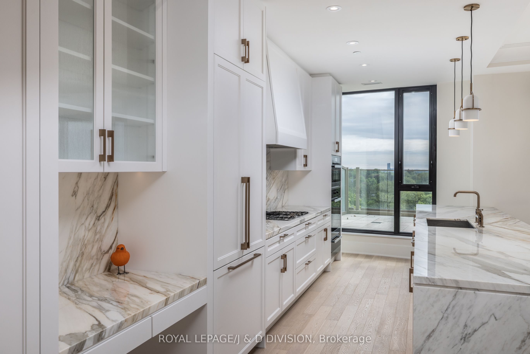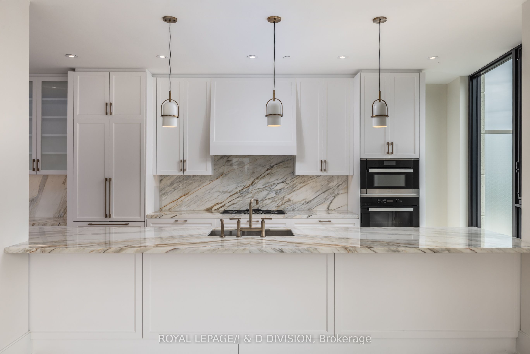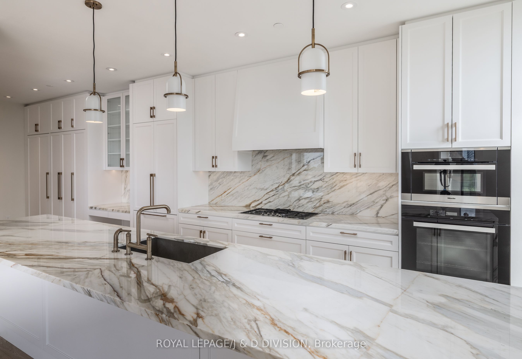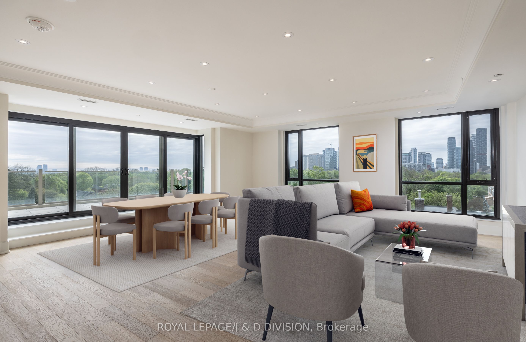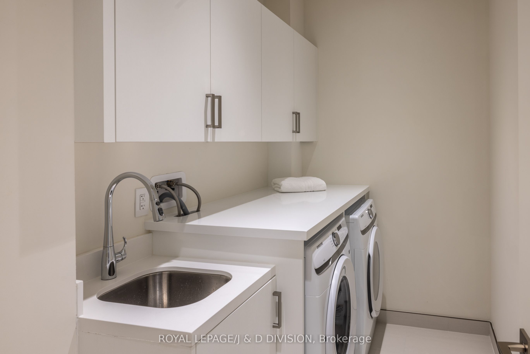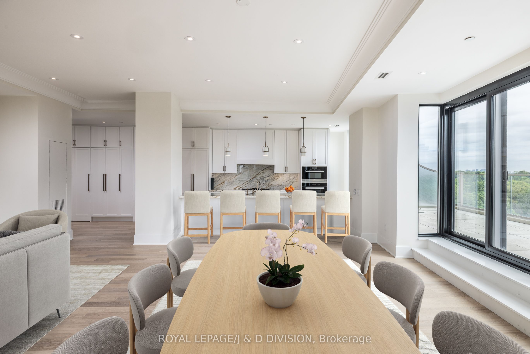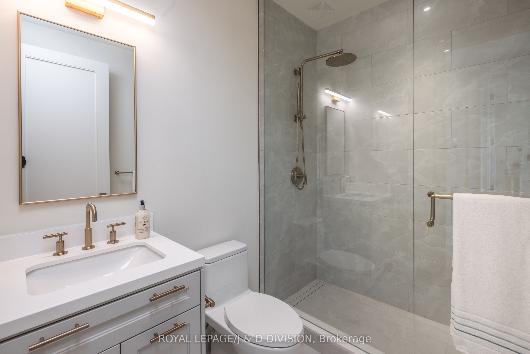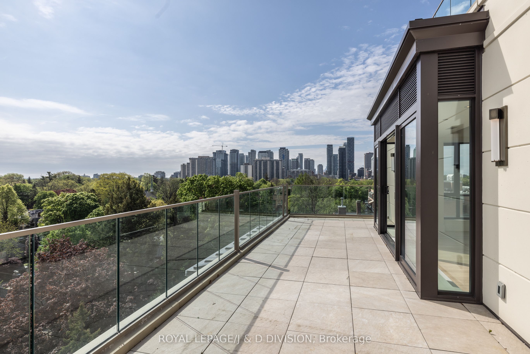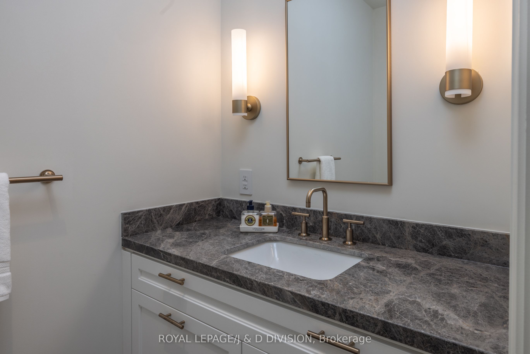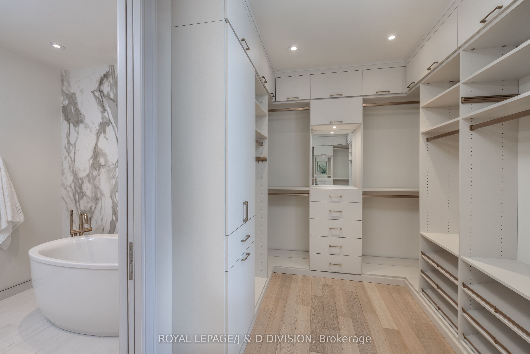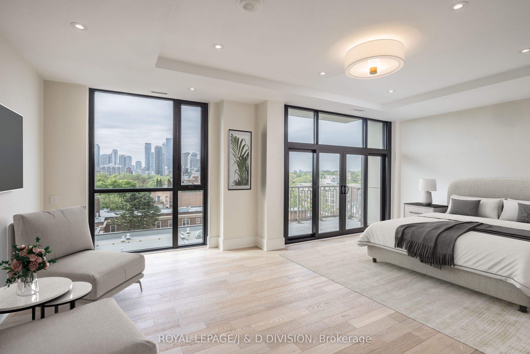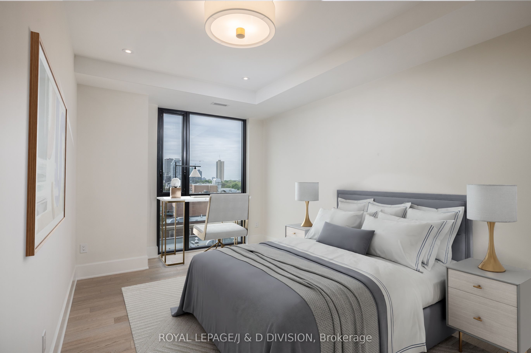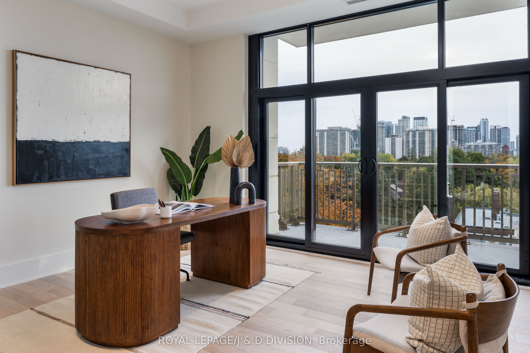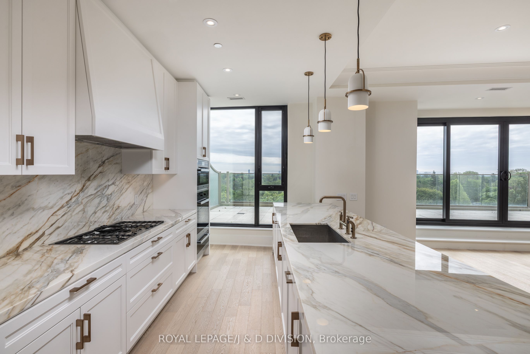
$5,995,000
Est. Payment
$22,897/mo*
*Based on 20% down, 4% interest, 30-year term
Listed by ROYAL LEPAGE/J & D DIVISION
Condo Apartment•MLS #C12162672•New
Included in Maintenance Fee:
Common Elements
Building Insurance
Parking
Price comparison with similar homes in Toronto C04
Compared to 4 similar homes
158.8% Higher↑
Market Avg. of (4 similar homes)
$2,316,750
Note * Price comparison is based on the similar properties listed in the area and may not be accurate. Consult licences real estate agent for accurate comparison
Room Details
| Room | Features | Level |
|---|---|---|
Kitchen 6.58 × 2.57 m | Centre IslandBreakfast BarMarble Counter | Main |
Living Room 6.25 × 3.45 m | Open ConceptSouth ViewPicture Window | Main |
Dining Room 6.17 × 3.51 m | Formal RmSliding DoorsW/O To Terrace | Main |
Primary Bedroom 6.86 × 3.96 m | 5 Pc EnsuiteWalk-In Closet(s)W/O To Balcony | Main |
Bedroom 3 4.01 × 3.86 m | 3 Pc BathB/I ClosetW/O To Balcony | Main |
Bedroom 2 4.83 × 3.4 m | 3 Pc BathDouble ClosetSouth View | Main |
Client Remarks
* This Is It! Perfection At The Winslow! * Spanning 2,674 Square Feet Of Luxurious Living Space On The Premium Southeast Corner With Treetop & City Views * Exceptional Open Concept Layout Perfect For Entertaining * Grand Principal Rooms With Expansive Windows & 10' Ceilings * Custom Eat-in Kitchen Plus A Walk-in Pantry * Oversized Primary Bedroom With A Large Walk-in Closet, Spa-Like 5 Piece Ensuite And Seating Area * Generous Third Bedroom Could Be Used As A Family Room Or Office * Great Wall Space For Hanging Art * Private East Terrace With Gas BBQ Hookup & Garden Hose Bib * Fully Upgraded - Top-Of-The-Line Appliances, Custom Millwork, Heated Bathroom Floors, Marble Countertops * Two Side-By-Side Parking Spaces Included * Steps To Yonge Street Shopping & Restaurants * High-end Boutique Building Offers 24/7 Concierge, Party Room, Guest Suite, Gym, Pet Wash * Pet Friendly Building Allows For Two Non-Aggressive Animals Not Exceeding 25'' From Floor To Shoulder Blades *
About This Property
1 Strathgowan Avenue, Toronto C04, M4N 0B3
Home Overview
Basic Information
Amenities
Concierge
Guest Suites
Gym
Party Room/Meeting Room
Walk around the neighborhood
1 Strathgowan Avenue, Toronto C04, M4N 0B3
Shally Shi
Sales Representative, Dolphin Realty Inc
English, Mandarin
Residential ResaleProperty ManagementPre Construction
Mortgage Information
Estimated Payment
$0 Principal and Interest
 Walk Score for 1 Strathgowan Avenue
Walk Score for 1 Strathgowan Avenue

Book a Showing
Tour this home with Shally
Frequently Asked Questions
Can't find what you're looking for? Contact our support team for more information.
See the Latest Listings by Cities
1500+ home for sale in Ontario

Looking for Your Perfect Home?
Let us help you find the perfect home that matches your lifestyle
