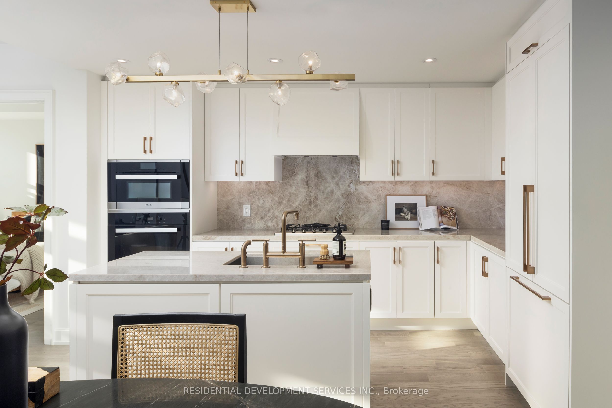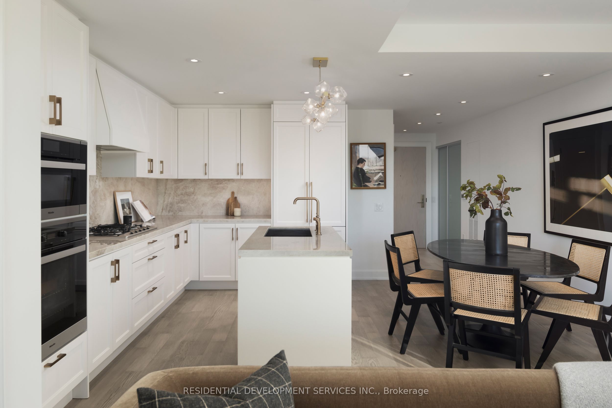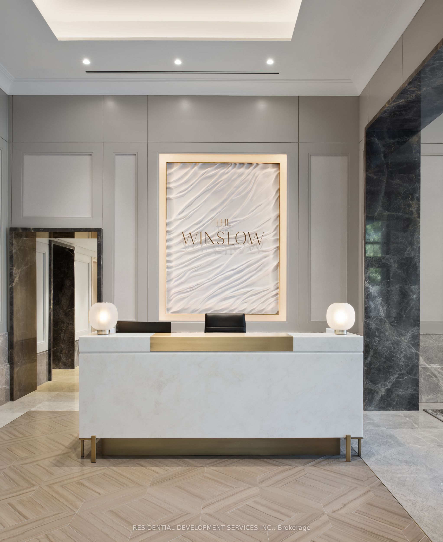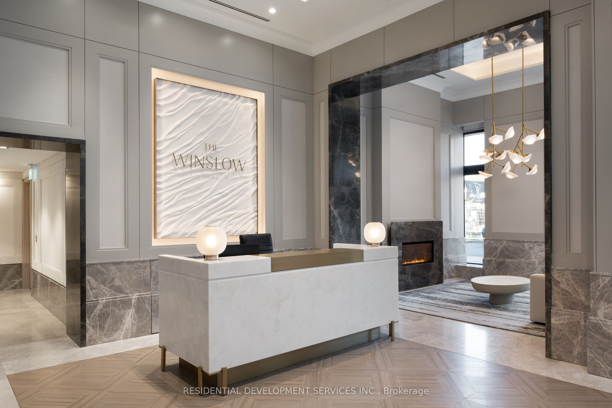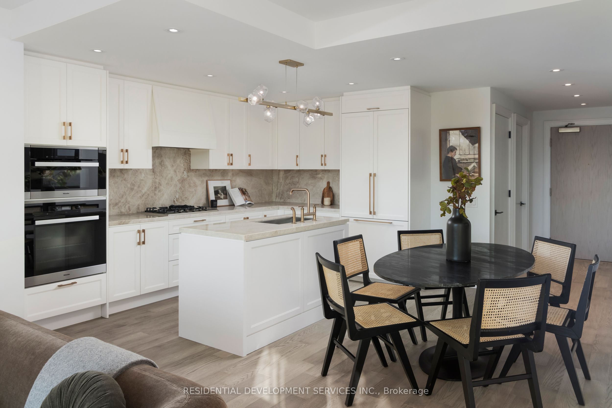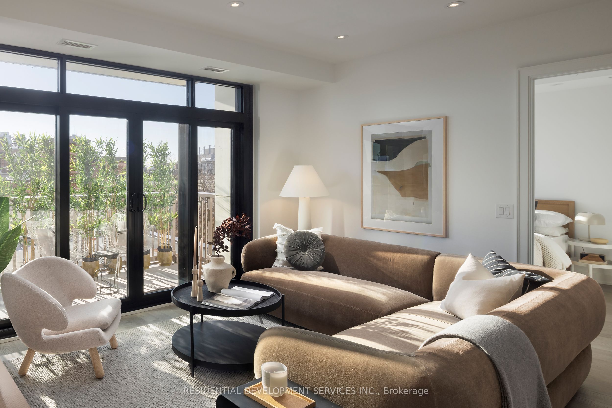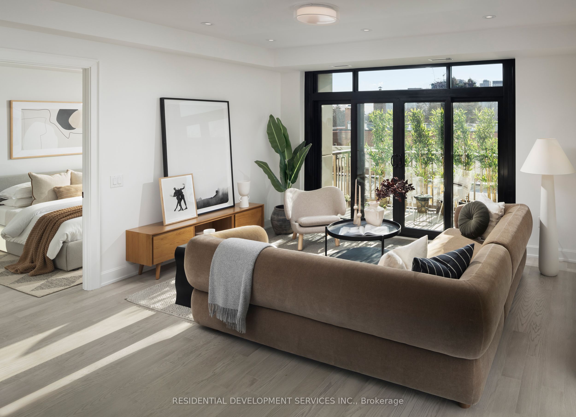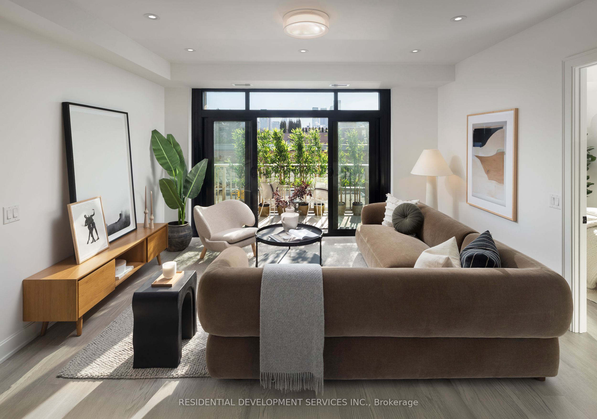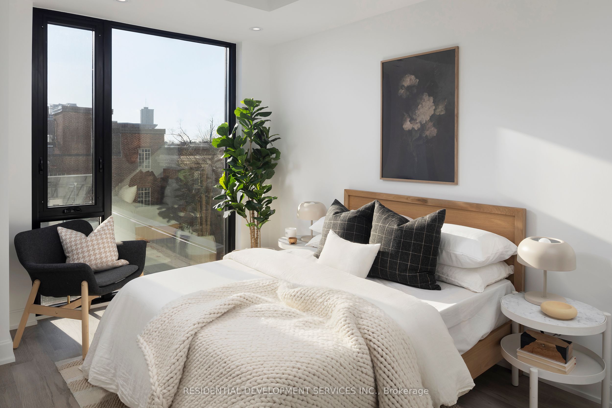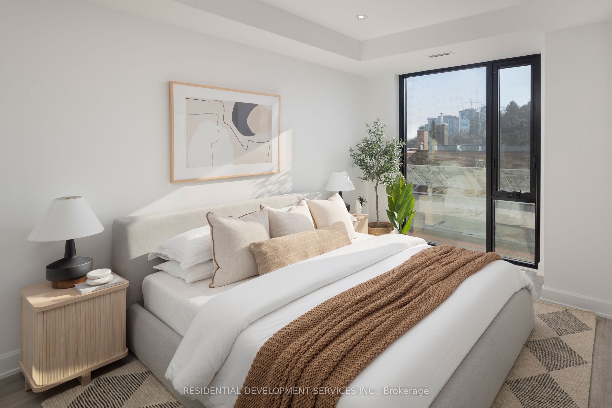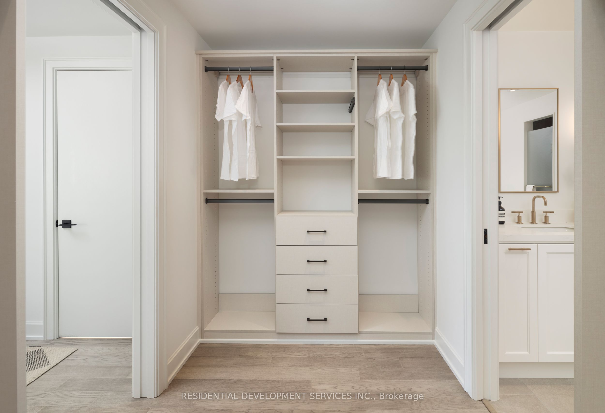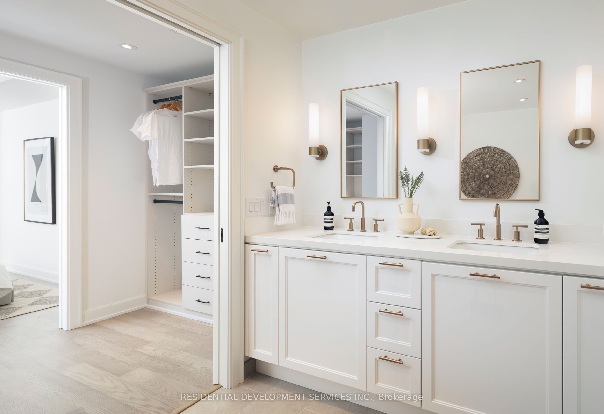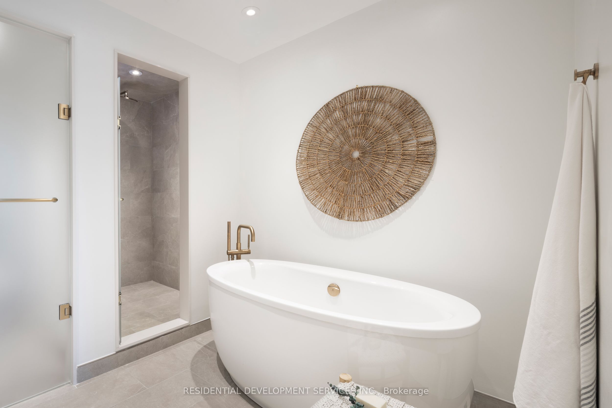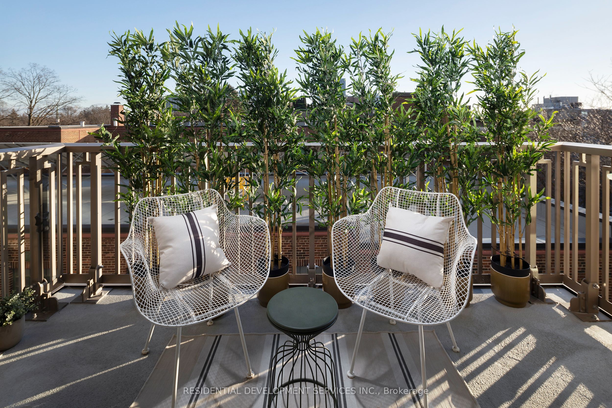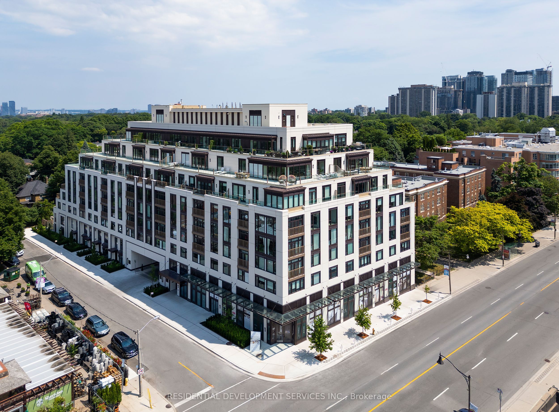
$1,763,000
Est. Payment
$6,733/mo*
*Based on 20% down, 4% interest, 30-year term
Listed by RESIDENTIAL DEVELOPMENT SERVICES INC.
Condo Apartment•MLS #C11949917•New
Included in Maintenance Fee:
Common Elements
Building Insurance
Price comparison with similar homes in Toronto C04
Compared to 6 similar homes
4.4% Higher↑
Market Avg. of (6 similar homes)
$1,688,333
Note * Price comparison is based on the similar properties listed in the area and may not be accurate. Consult licences real estate agent for accurate comparison
Room Details
| Room | Features | Level |
|---|---|---|
Kitchen 4.88 × 4.06 m | Centre IslandB/I AppliancesCombined w/Dining | Flat |
Living Room 4.34 × 3.71 m | W/O To BalconyHardwood FloorCombined w/Dining | Flat |
Primary Bedroom 3.05 × 4.52 m | Walk-In Closet(s)4 Pc EnsuiteWindow | Flat |
Bedroom 2 2.74 × 4.17 m | ClosetWindow3 Pc Ensuite | Flat |
Client Remarks
Welcome To The Winslow: An Exclusive 9 Storey, 61 Residence Brand New Community Designed With The End User In Mind. Architecture By David Winterton, Formally Of Ramsa. This suite is the epitome of a functional layout with an open plan living space that beams with light from the sliding doors that open to the classic balcony. Two bright bedrooms with ensuite bathrooms, enjoy loads of end of day sun through expansive windows, creating a serene warm space to relax and enjoy. California Built In Closets Throughout. Quality finishes are what make this fabulous suite the cozy and plush environment that you will want to call home to. Surrounded by all of the parks, forested trails, social & fitness clubs, restaurants and shops that Lawrence Park and the Yonge corridor is known for. Be the first to own this brand new stunning retreat! **EXTRAS** Bthrms w/ Schluter floor drains, heated flrs, localized flood detection, localized H2O shut-off. 24 hr concierge, guest suite, gym, party rm, pet wash. Floor plans and feature sheet attached.Building Has Backup Generator. Gas hookup Balcony
About This Property
1 Strathgowan Avenue, Toronto C04, M4N 0B3
Home Overview
Basic Information
Amenities
Concierge
Guest Suites
Gym
Party Room/Meeting Room
Walk around the neighborhood
1 Strathgowan Avenue, Toronto C04, M4N 0B3
Shally Shi
Sales Representative, Dolphin Realty Inc
English, Mandarin
Residential ResaleProperty ManagementPre Construction
Mortgage Information
Estimated Payment
$0 Principal and Interest
 Walk Score for 1 Strathgowan Avenue
Walk Score for 1 Strathgowan Avenue

Book a Showing
Tour this home with Shally
Frequently Asked Questions
Can't find what you're looking for? Contact our support team for more information.
See the Latest Listings by Cities
1500+ home for sale in Ontario

Looking for Your Perfect Home?
Let us help you find the perfect home that matches your lifestyle
