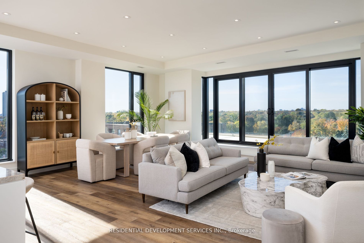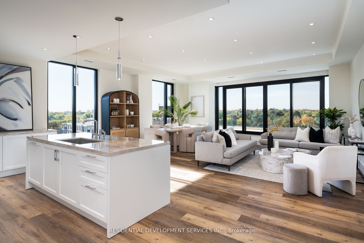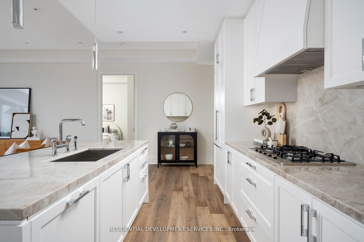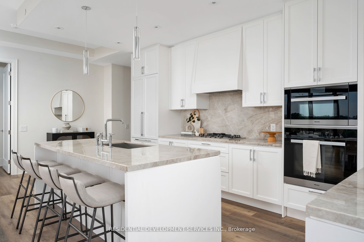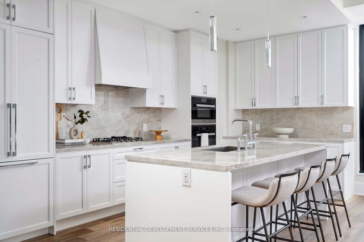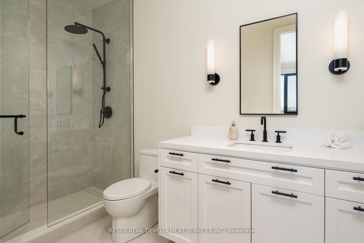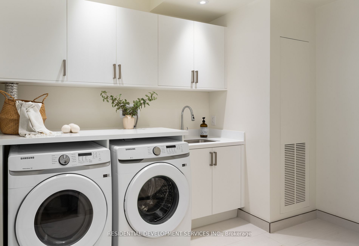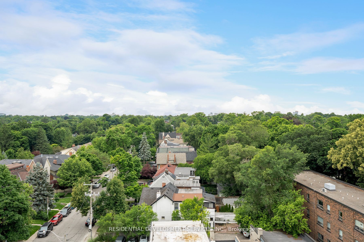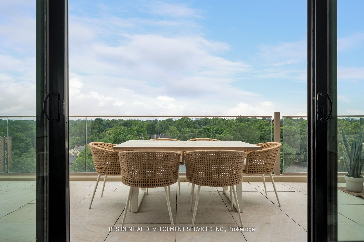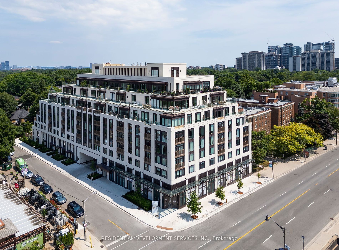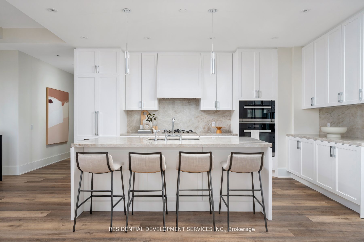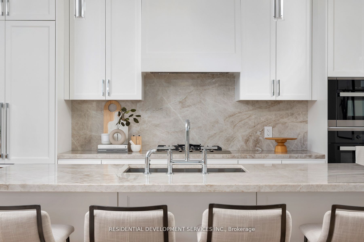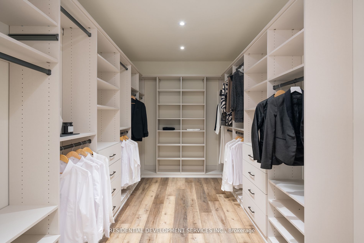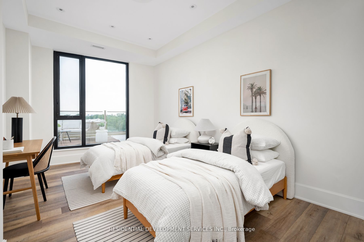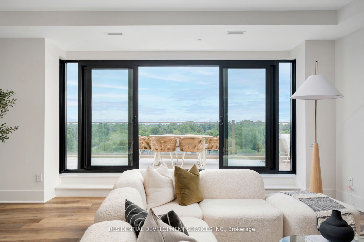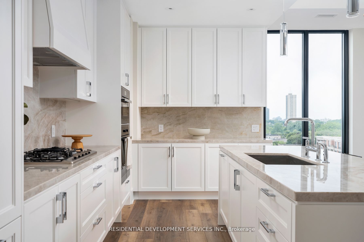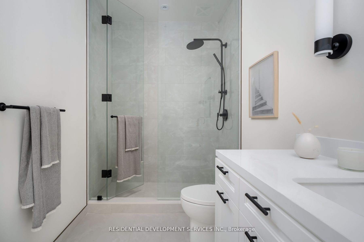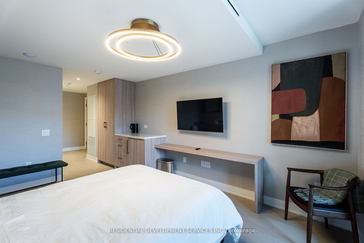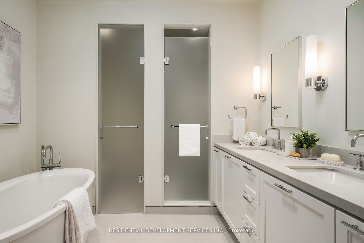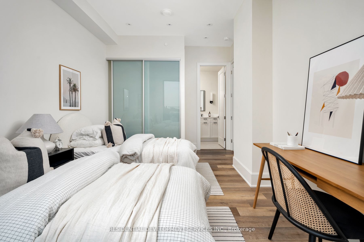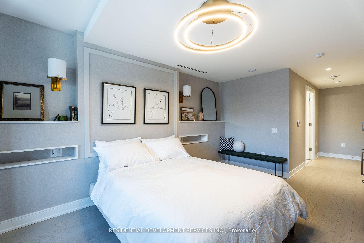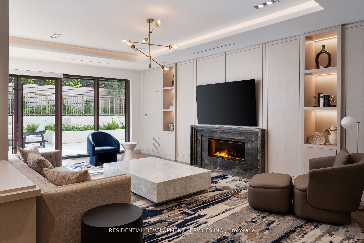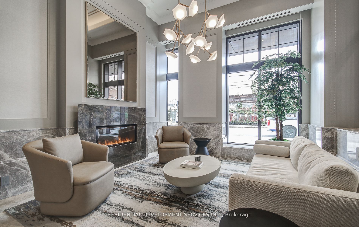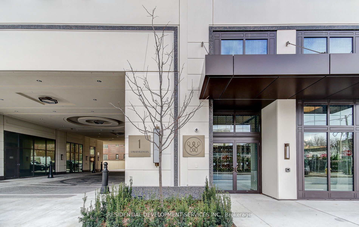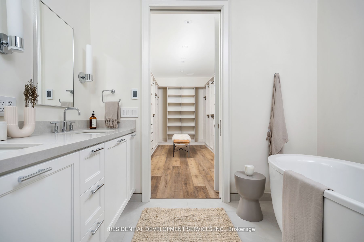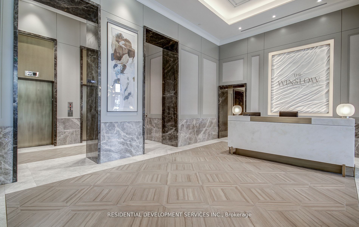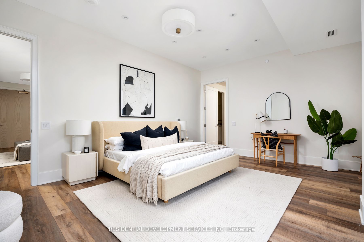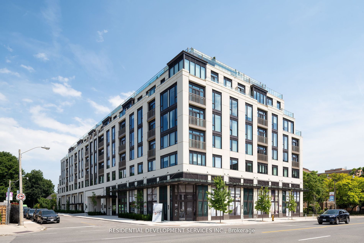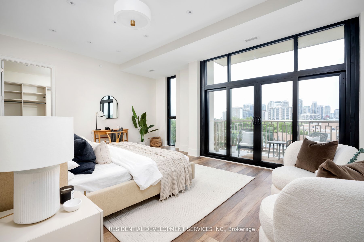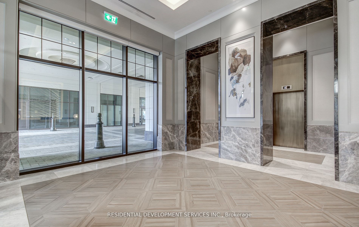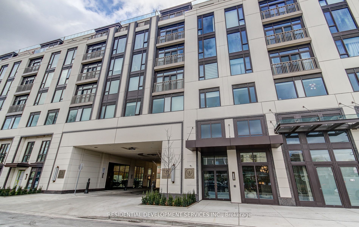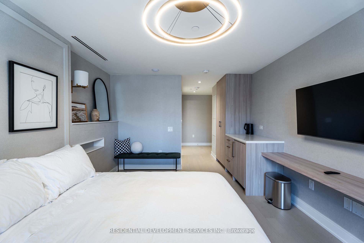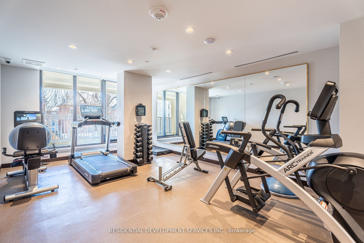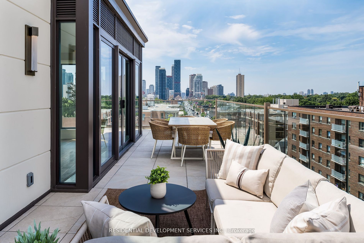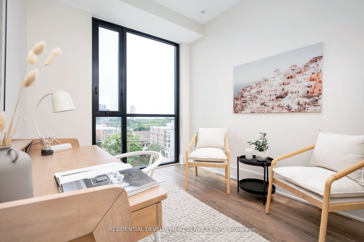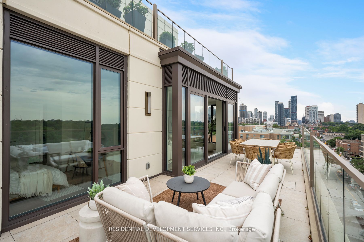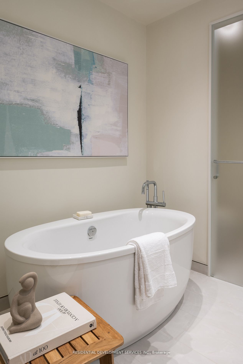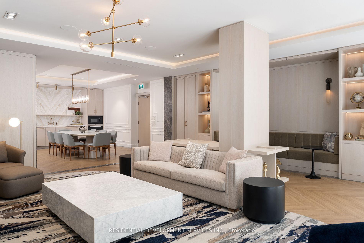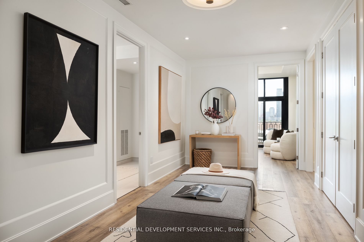
$5,062,000
Est. Payment
$19,333/mo*
*Based on 20% down, 4% interest, 30-year term
Listed by RESIDENTIAL DEVELOPMENT SERVICES INC.
Condo Apartment•MLS #C11931856•New
Included in Maintenance Fee:
Common Elements
Building Insurance
Price comparison with similar homes in Toronto C04
Compared to 8 similar homes
120.6% Higher↑
Market Avg. of (8 similar homes)
$2,294,375
Note * Price comparison is based on the similar properties listed in the area and may not be accurate. Consult licences real estate agent for accurate comparison
Room Details
| Room | Features | Level |
|---|---|---|
Kitchen 5.18 × 2.87 m | Centre IslandB/I AppliancesLarge Window | Main |
Living Room 6.1 × 6.86 m | W/O To TerraceHardwood FloorCombined w/Dining | Main |
Primary Bedroom 3.68 × 3.05 m | Walk-In Closet(s)6 Pc EnsuiteBalcony | Main |
Bedroom 4.17 × 6.12 m | 4 Pc EnsuiteLarge WindowHardwood Floor | Main |
Dining Room 6.1 × 6.86 m | Combined w/LivingW/O To TerraceHardwood Floor | Main |
Client Remarks
Take in a view of the sunset over the treetops of the coveted Lawrence Park community, from your 368 sf terrace from this Lower Penthouse at The Winslow: let your eyes wander south to the twinkling city skyline and CN tower. This southwest corner suite is 1 of only 61 sophisticated condo residences; in a unique class of its own. Brand new, contemporary, comfort - 2 bedrooms+Den (easily a 3rd bdrm) with large windows provide a backdrop of blue skies and sunny days, and a cozy retreat just about any other time of day. Customized Irpinia kitchen with built-in Miele appliances, built up to the 10 ft clear ceiling height, inspires, cooking, and cocktail creativity. The primary bedroom is a lavish suite, with a walkout to a south facing balcony, huge walk-in closet by California closets, and a 6-piece ensuite with a free-standing soaker tub. Prepare to be swept off your feet by the statement, extra wide, entry hall: so whether you are out for the day, traveling for weeks, or living abroad for months, this fabulous vestibule will greet you with all of functionality you need to relax, unpack, and unwind, in your fabulous Lawrence Park home. Floor plan attached. **EXTRAS** Bthrms w/ Schluter floor drains, heated flrs, localized flood detection, with localized H2O shut-off. 24 hr concierge, guest suite, gym, party rm, pet wash. Floor plans and feature sheet attached. Building Has Backup Generator.
About This Property
1 Strathgowan Avenue, Toronto C04, M4N 0B3
Home Overview
Basic Information
Amenities
Concierge
Guest Suites
Gym
Party Room/Meeting Room
Walk around the neighborhood
1 Strathgowan Avenue, Toronto C04, M4N 0B3
Shally Shi
Sales Representative, Dolphin Realty Inc
English, Mandarin
Residential ResaleProperty ManagementPre Construction
Mortgage Information
Estimated Payment
$0 Principal and Interest
 Walk Score for 1 Strathgowan Avenue
Walk Score for 1 Strathgowan Avenue

Book a Showing
Tour this home with Shally
Frequently Asked Questions
Can't find what you're looking for? Contact our support team for more information.
Check out 100+ listings near this property. Listings updated daily
See the Latest Listings by Cities
1500+ home for sale in Ontario

Looking for Your Perfect Home?
Let us help you find the perfect home that matches your lifestyle
