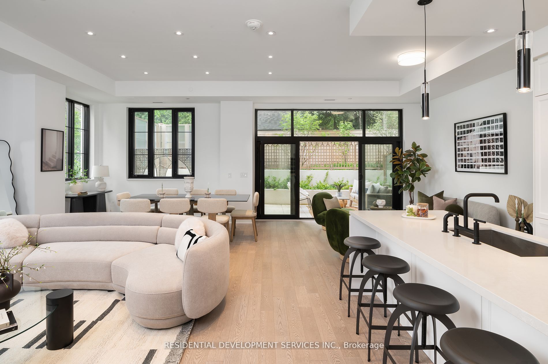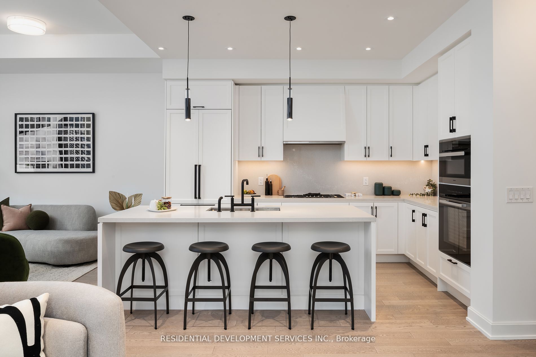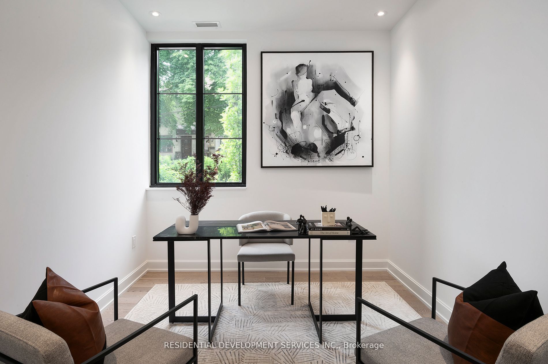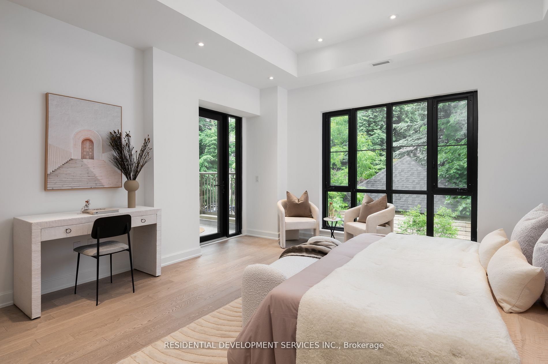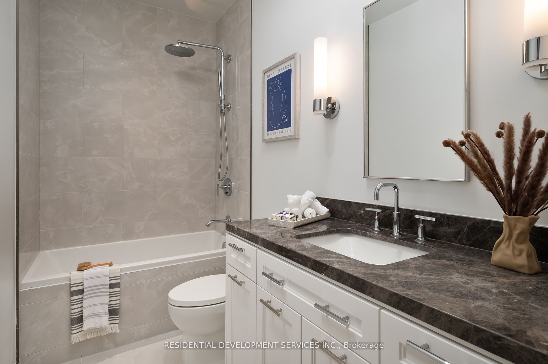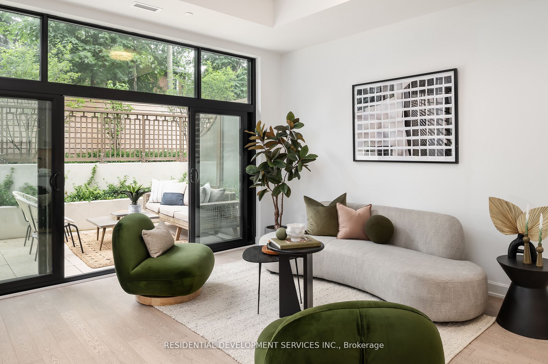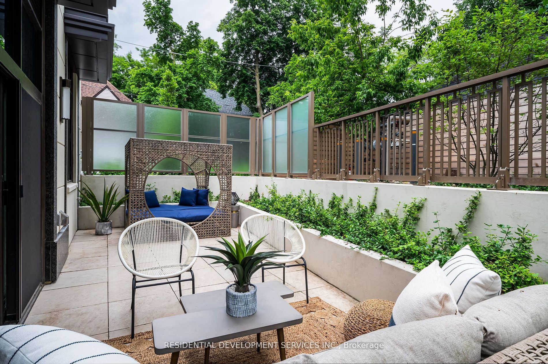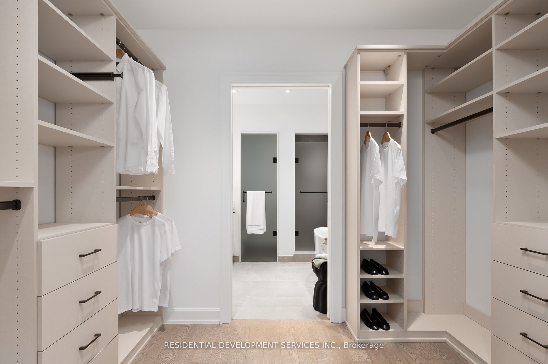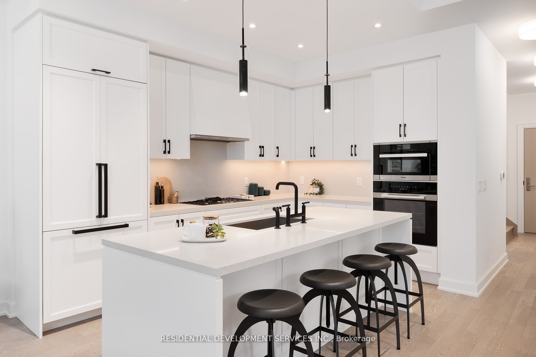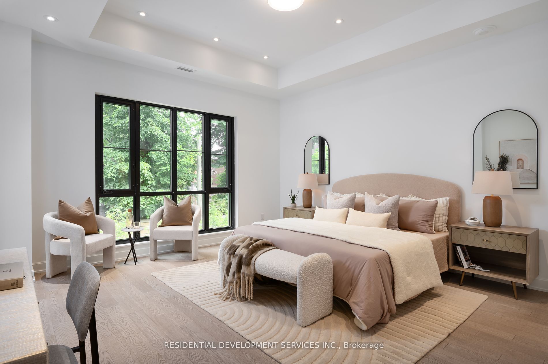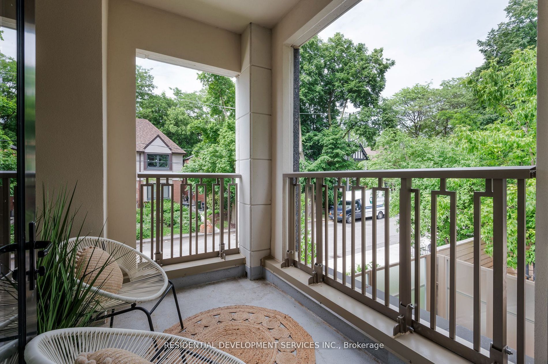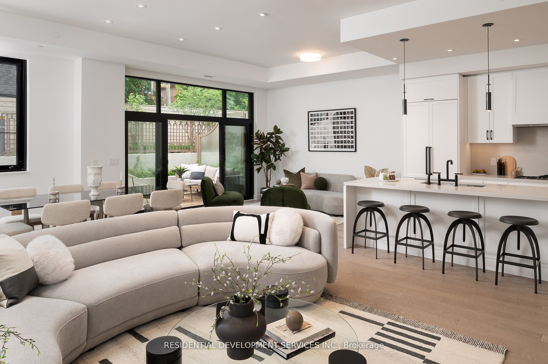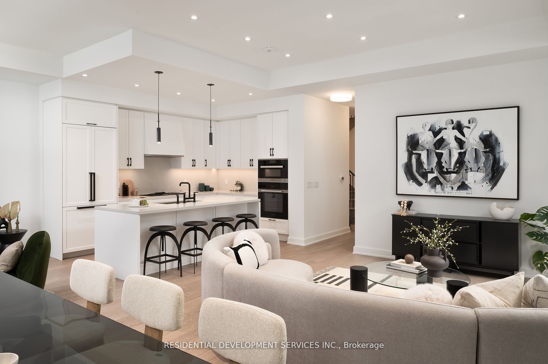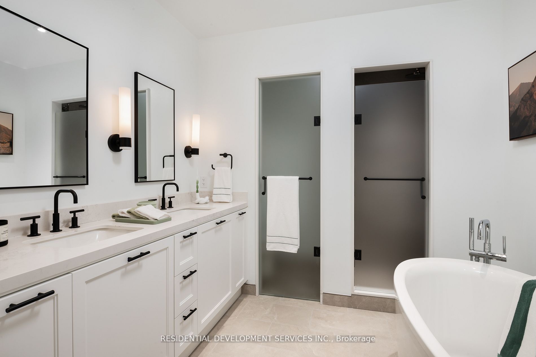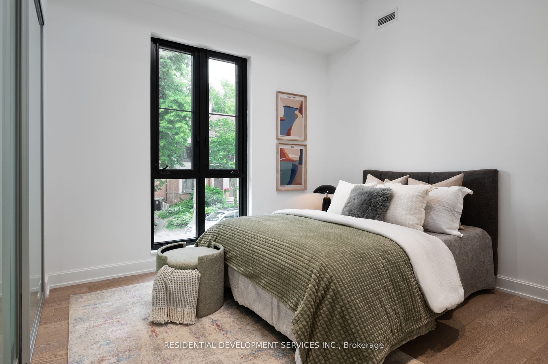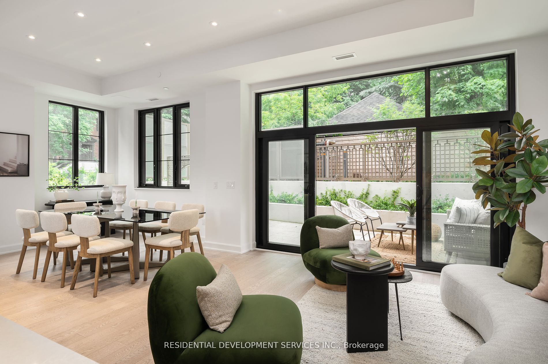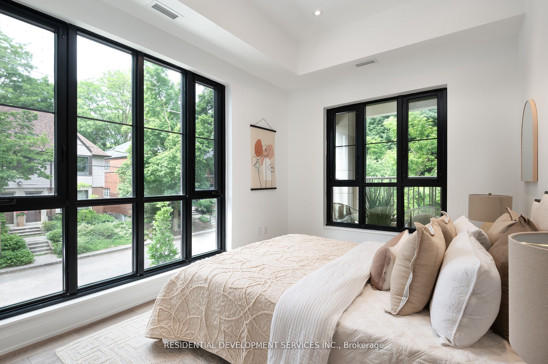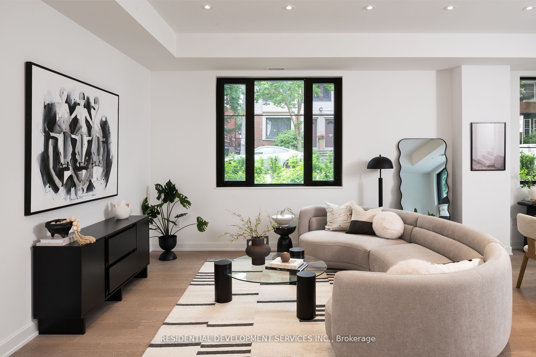
$3,664,000
Est. Payment
$13,994/mo*
*Based on 20% down, 4% interest, 30-year term
Listed by RESIDENTIAL DEVELOPMENT SERVICES INC.
Condo Townhouse•MLS #C11918080•New
Included in Maintenance Fee:
Building Insurance
Common Elements
Condo Taxes
Room Details
| Room | Features | Level |
|---|---|---|
Kitchen 4.01 × 3 m | Hardwood FloorB/I AppliancesCentre Island | Main |
Living Room 7.32 × 4.78 m | Hardwood FloorLarge WindowW/O To Garden | Main |
Dining Room 4.04 × 3.18 m | Hardwood FloorSliding DoorsPot Lights | Main |
Primary Bedroom 4.85 × 4.72 m | Walk-In Closet(s)6 Pc EnsuiteW/O To Terrace | Upper |
Bedroom 2 4.09 × 3.022 m | Hardwood Floor4 Pc EnsuiteLarge Window | Upper |
Bedroom 3 3.3 × 3.15 m | 4 Pc EnsuiteHardwood FloorDouble Closet | Upper |
Client Remarks
Client RemarksThe one and only, brand new, corner townhome at The Winslow is the crown jewel; with light flooding in from large windows in all of the rooms, overlooking carefully landscaped gardens, grand 10 ft clear ceiling height throughout. Large sliding doors walk-out to a maintenance free garden terrace with gas line for bbq & hose bib; and an additional covered balcony terrace off of the primary bedroom suite allows you to enjoy the outdoors from both levels of this exceptional home. All of the 3 full bedrooms on the second level, each have their own full ensuite bathroom: that's right, 3 bedrooms with 3 ensuite bathrooms on the second floor! Enjoy the carefree turnkey convenience of this boutique residence in the heart of Lawrence Park, with the beauty, style, and comfort, of an elegant modern home. There is no walkway to shovel, garbage to take out to the curb, or running to your car in the rain, because all of these services are already taken care of, and built-in, to this boutique residence with only 61 thoughtfully designed suites. Enjoy 24 hr concierge service, gym, party room, pet wash, and guest suite. Floor plan attached. **EXTRAS** Bthrms w/ Schluter floor drains, heated flrs, localizedf lood detection, with localized H2O shut-off. 24 hr concierge, guest suite, gym, party rm, pet wash. Floor plans and feature sheet attached. Building Has Backup Generator.
About This Property
1 Strathgowan Avenue, Toronto C04, M4N 0B3
Home Overview
Basic Information
Amenities
Bike Storage
Concierge
Guest Suites
BBQs Allowed
Party Room/Meeting Room
Visitor Parking
Walk around the neighborhood
1 Strathgowan Avenue, Toronto C04, M4N 0B3
Shally Shi
Sales Representative, Dolphin Realty Inc
English, Mandarin
Residential ResaleProperty ManagementPre Construction
Mortgage Information
Estimated Payment
$0 Principal and Interest
 Walk Score for 1 Strathgowan Avenue
Walk Score for 1 Strathgowan Avenue

Book a Showing
Tour this home with Shally
Frequently Asked Questions
Can't find what you're looking for? Contact our support team for more information.
See the Latest Listings by Cities
1500+ home for sale in Ontario

Looking for Your Perfect Home?
Let us help you find the perfect home that matches your lifestyle
