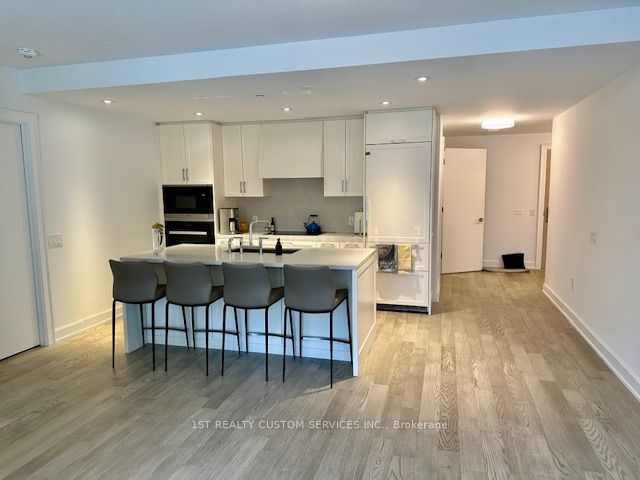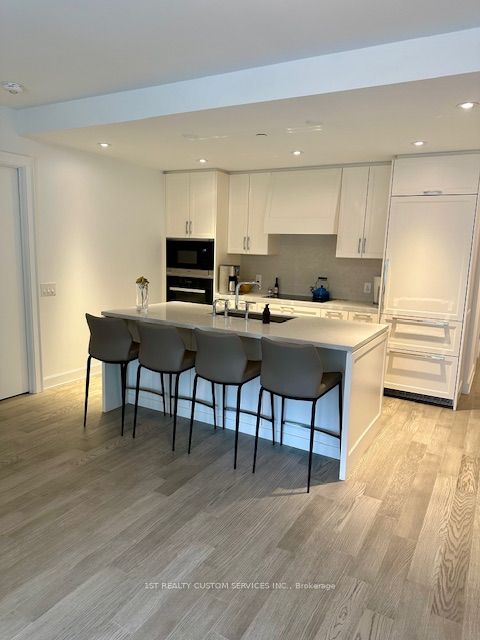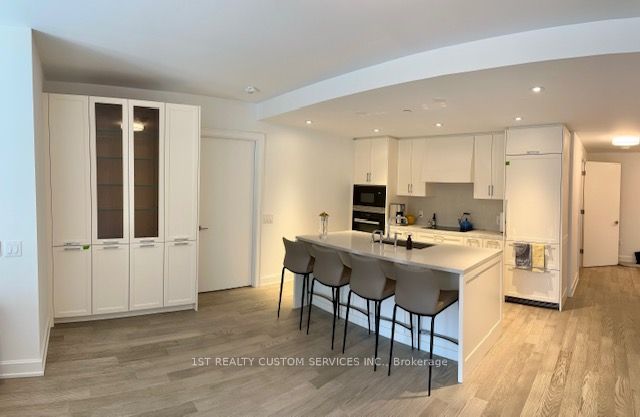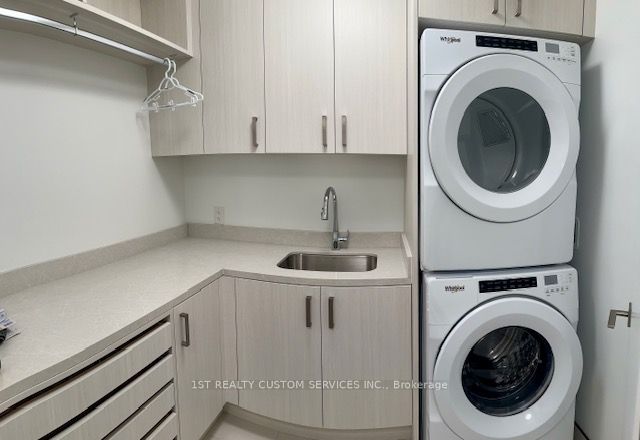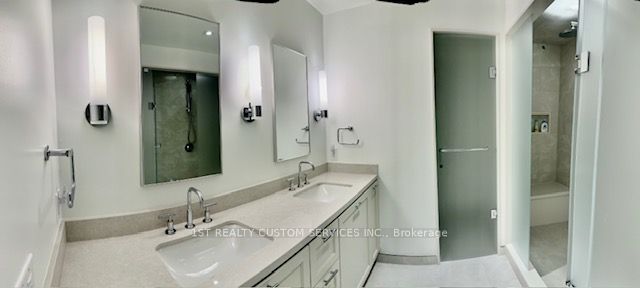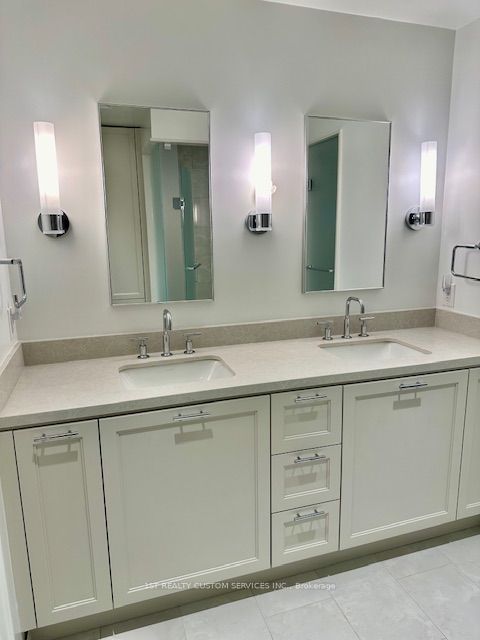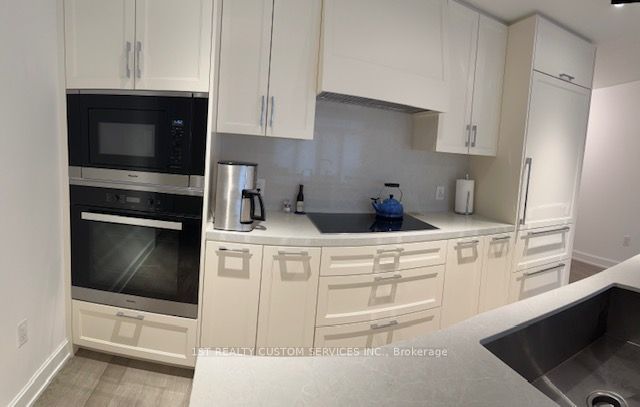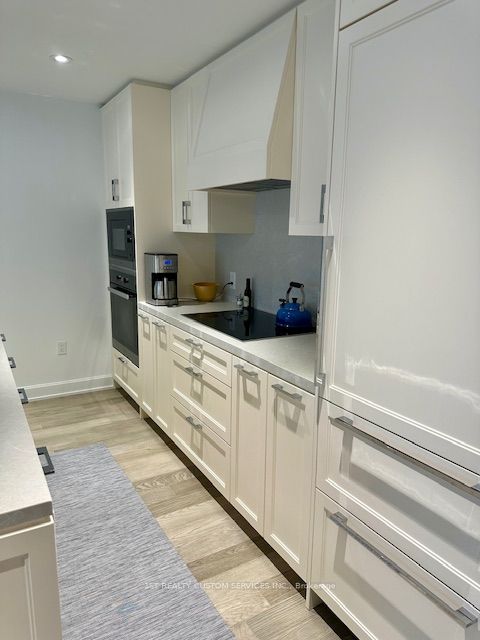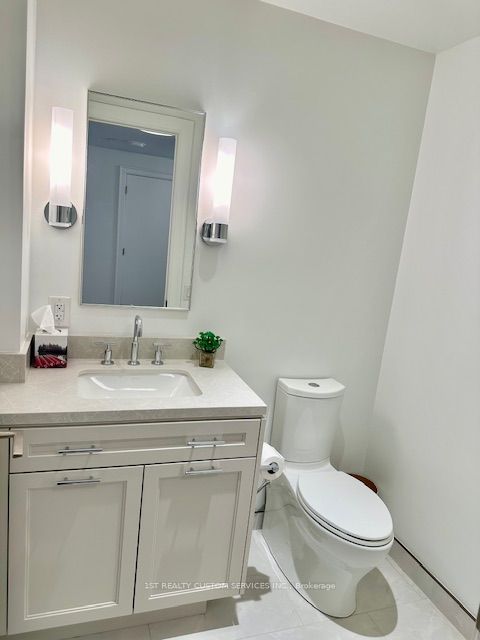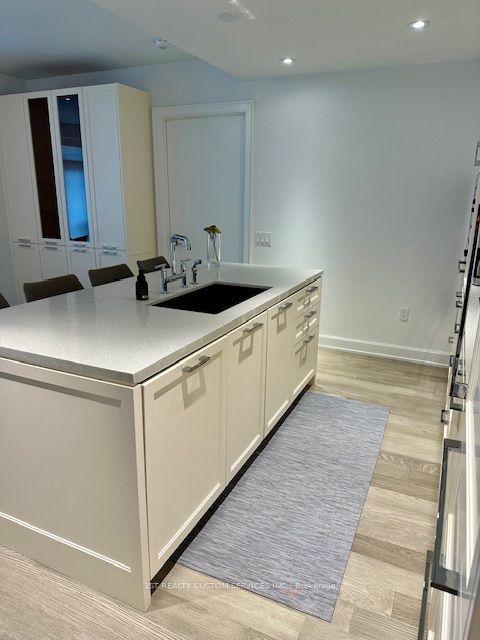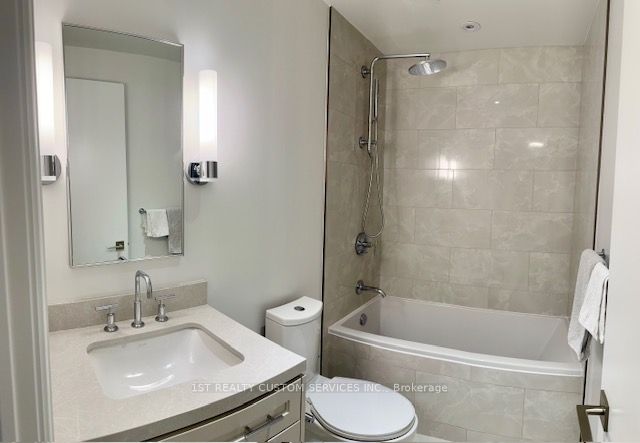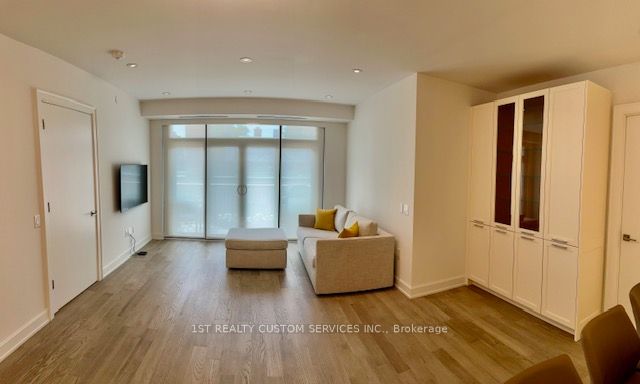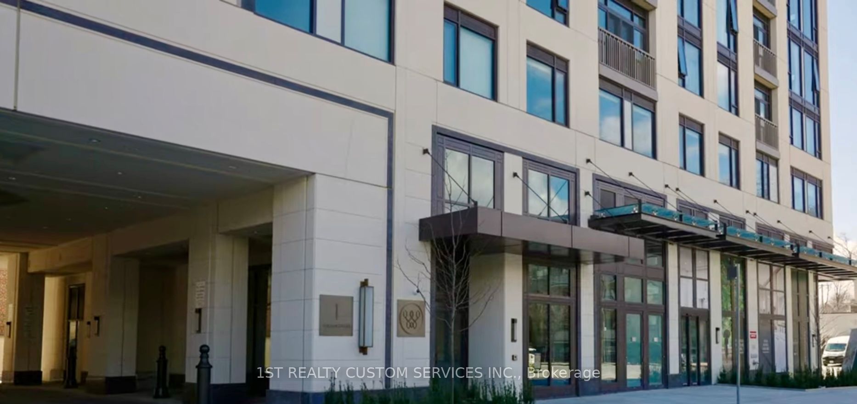
$1,399,900
Est. Payment
$5,347/mo*
*Based on 20% down, 4% interest, 30-year term
Listed by 1ST REALTY CUSTOM SERVICES INC.
Common Element Condo•MLS #C11996211•New
Included in Maintenance Fee:
Common Elements
Parking
Building Insurance
Room Details
| Room | Features | Level |
|---|---|---|
Kitchen 5.42 × 5.05 m | Centre IslandBreakfast BarPot Lights | Flat |
Dining Room 5.42 × 5.05 m | Combined w/KitchenOpen ConceptHardwood Floor | Flat |
Living Room 3.87 × 2.86 m | Pot LightsW/O To BalconyHardwood Floor | Flat |
Primary Bedroom 4.02 × 3.29 m | 4 Pc EnsuiteWalk-In Closet(s)Hardwood Floor | Flat |
Bedroom 2 3.26 × 3.04 m | 4 Pc EnsuiteDouble ClosetHardwood Floor | Flat |
Client Remarks
Location , Location, Location. The Winslow - Lawrence Parks Newest Luxury Condo. The Glengowan Two Bedroom Model Suite Features 1291 SF of Living Space Plus a Private 52 SF Balcony. Quality Upgrades Including Miele Kitchen Appliances, Kohler Plumbing Fixtures, Caesarstone Countertops in the Kitchen, Bathrooms & Customized Laundry Rm. Custom Flooring is Engineerd Oak Hardwood. Electric Privacy Window Blinds.
About This Property
1 Strathgowan Ave Avenue, Toronto C04, M4N 0B3
Home Overview
Basic Information
Amenities
Concierge
Guest Suites
Party Room/Meeting Room
Gym
Visitor Parking
Walk around the neighborhood
1 Strathgowan Ave Avenue, Toronto C04, M4N 0B3
Shally Shi
Sales Representative, Dolphin Realty Inc
English, Mandarin
Residential ResaleProperty ManagementPre Construction
Mortgage Information
Estimated Payment
$0 Principal and Interest
 Walk Score for 1 Strathgowan Ave Avenue
Walk Score for 1 Strathgowan Ave Avenue

Book a Showing
Tour this home with Shally
Frequently Asked Questions
Can't find what you're looking for? Contact our support team for more information.
See the Latest Listings by Cities
1500+ home for sale in Ontario

Looking for Your Perfect Home?
Let us help you find the perfect home that matches your lifestyle
