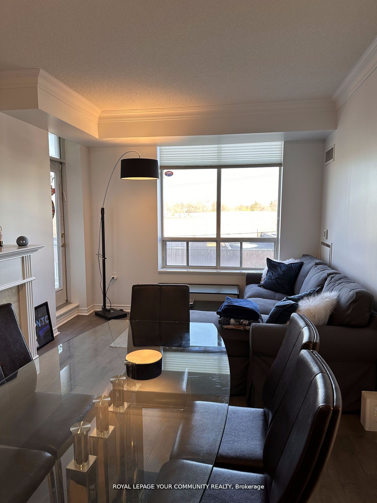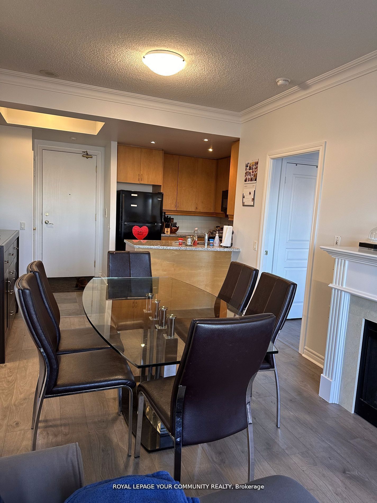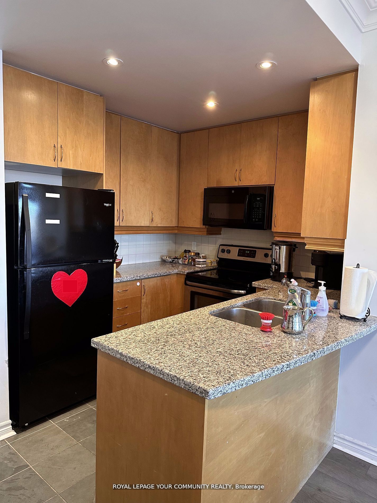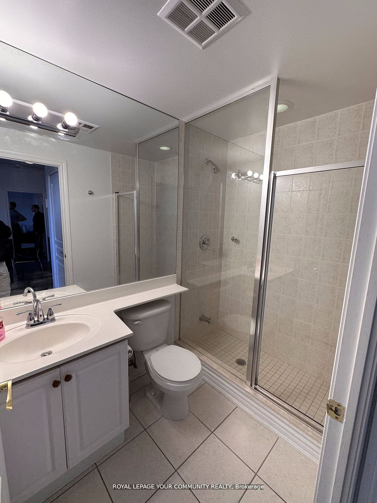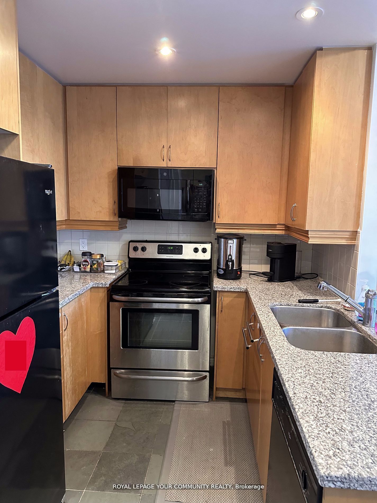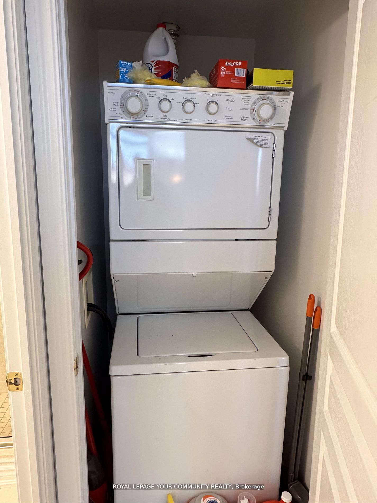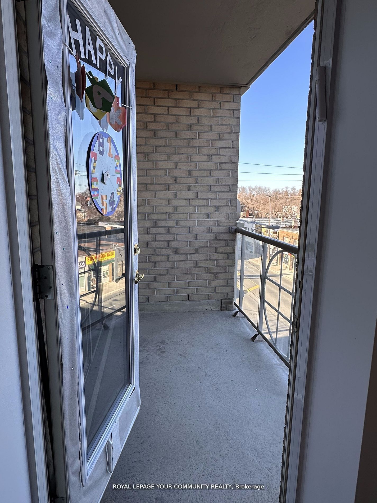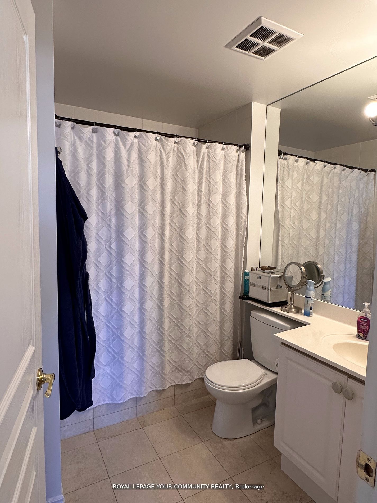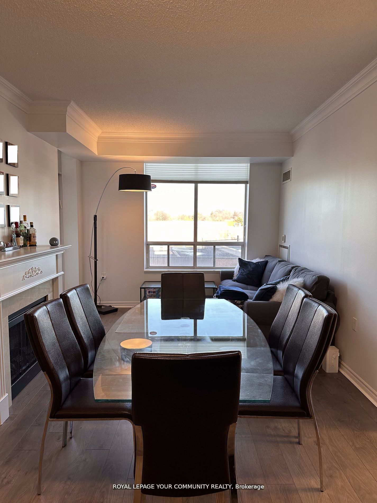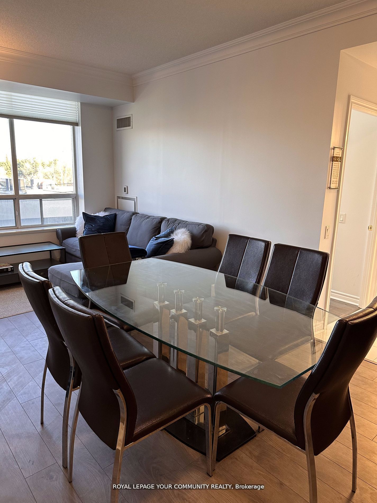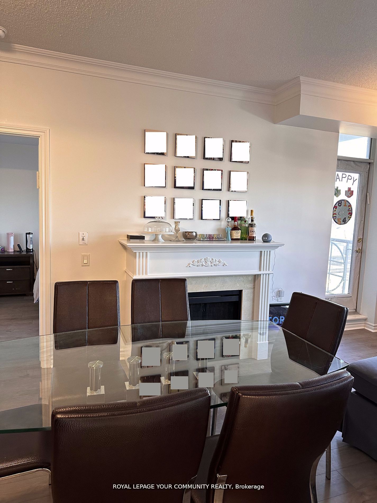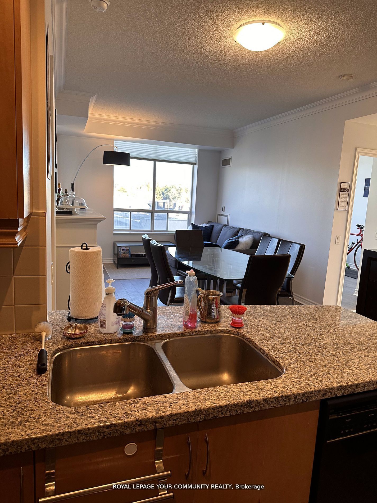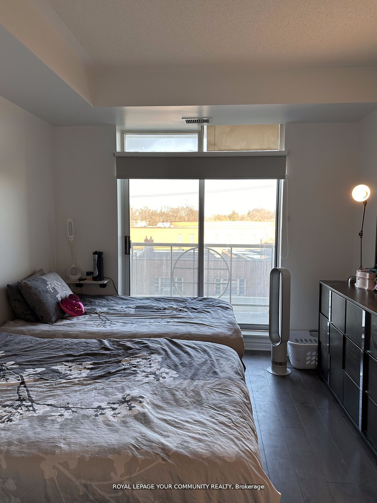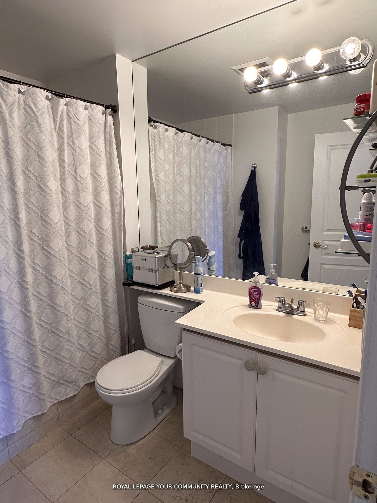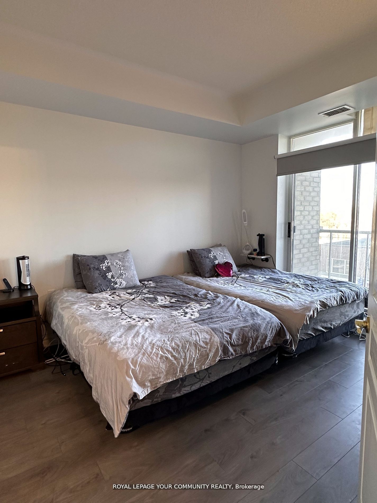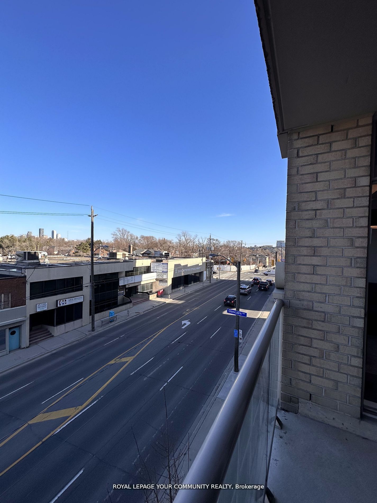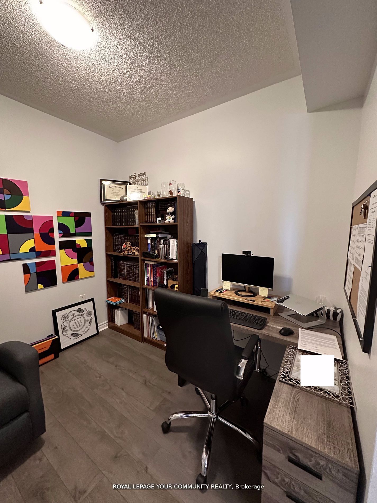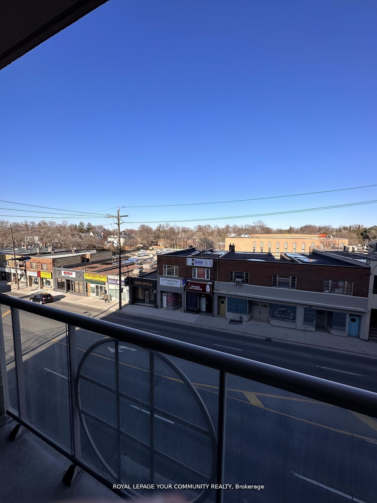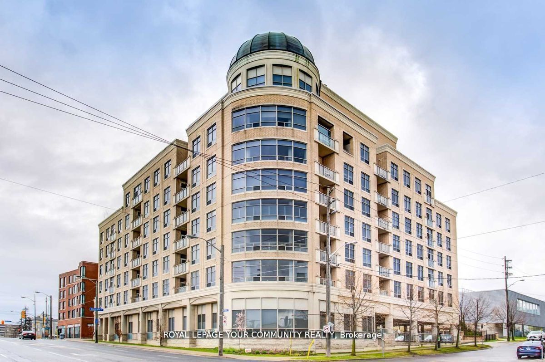
$3,180 /mo
Listed by ROYAL LEPAGE YOUR COMMUNITY REALTY
Condo Apartment•MLS #C12188342•Price Change
Room Details
| Room | Features | Level |
|---|---|---|
Living Room 5.79 × 3.35 m | Hardwood FloorCombined w/DiningW/O To Balcony | Flat |
Dining Room 5.79 × 3.35 m | Hardwood FloorCombined w/LivingFireplace | Flat |
Kitchen 2.44 × 2.44 m | Modern KitchenGranite CountersBreakfast Bar | Flat |
Primary Bedroom 3.6 × 3.19 m | Hardwood FloorWalk-In Closet(s)3 Pc Ensuite | Flat |
Bedroom 2 2.94 × 2.7 m | Hardwood FloorWindow4 Pc Bath | Flat |
Client Remarks
Bright and spacious 2+1 bedrooms, 2 full bathrooms in a prestigious boutique building. Den like a 3rd bedroom or spacious office. 9ft ceiling. Fireplace, recently painted throughout, recent hardwood floors. Modern kitchen w/Granite counters. Master bedroom w/3pc en-suite and walk-in closet.
About This Property
1 GLEN PARK Avenue, Toronto C04, M6B 4M5
Home Overview
Basic Information
Amenities
Concierge
Exercise Room
Recreation Room
Visitor Parking
Walk around the neighborhood
1 GLEN PARK Avenue, Toronto C04, M6B 4M5
Shally Shi
Sales Representative, Dolphin Realty Inc
English, Mandarin
Residential ResaleProperty ManagementPre Construction
 Walk Score for 1 GLEN PARK Avenue
Walk Score for 1 GLEN PARK Avenue

Book a Showing
Tour this home with Shally
Frequently Asked Questions
Can't find what you're looking for? Contact our support team for more information.
See the Latest Listings by Cities
1500+ home for sale in Ontario

Looking for Your Perfect Home?
Let us help you find the perfect home that matches your lifestyle
