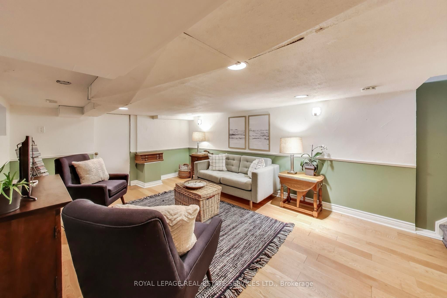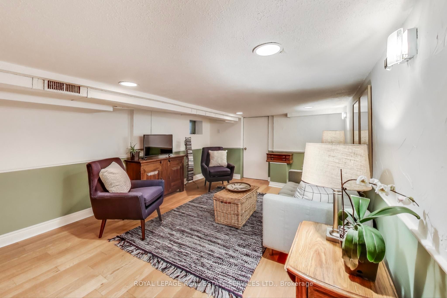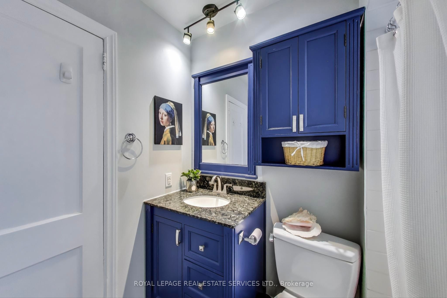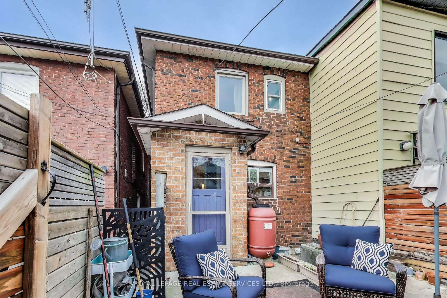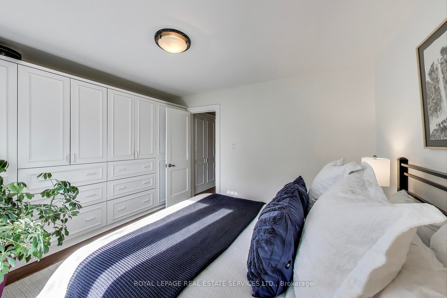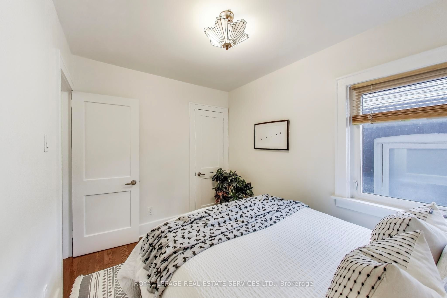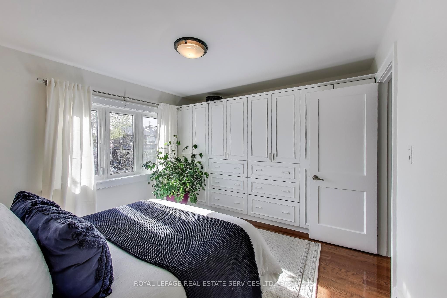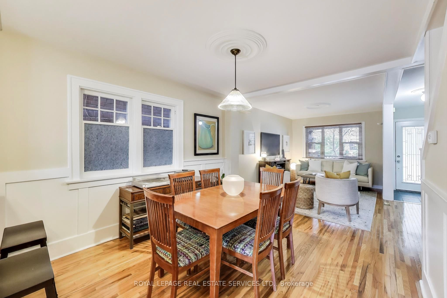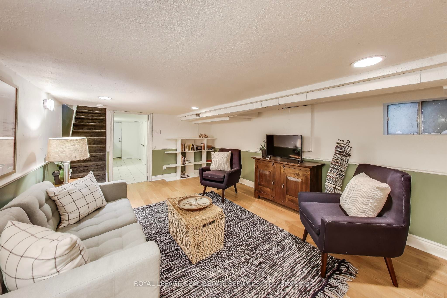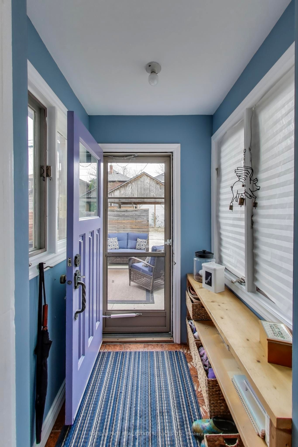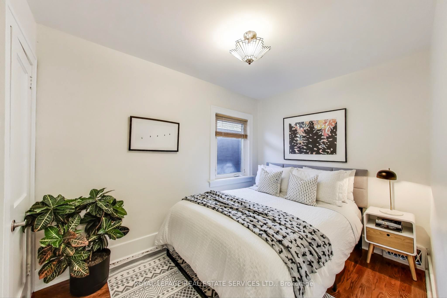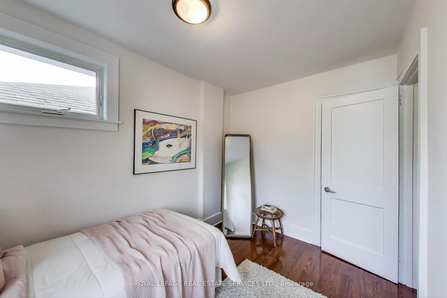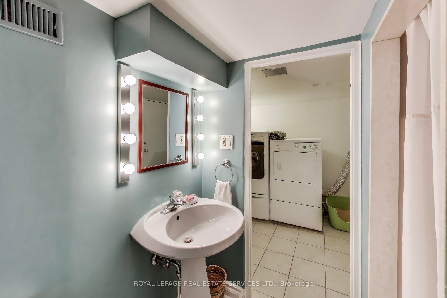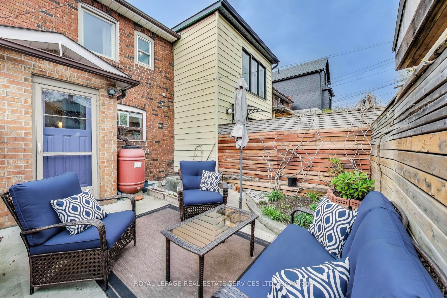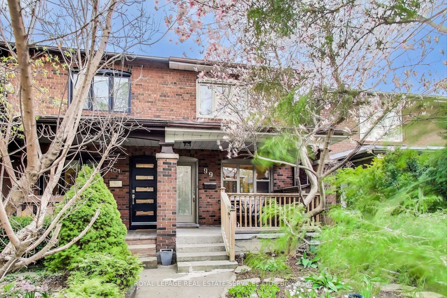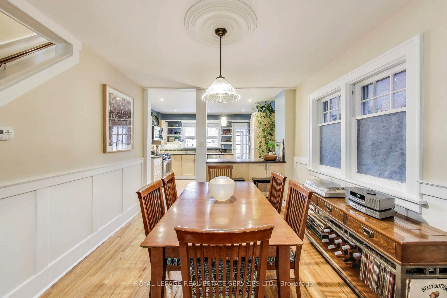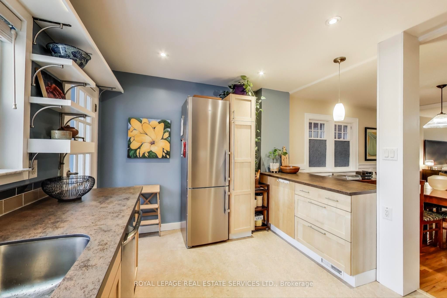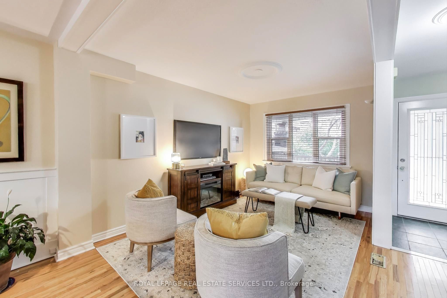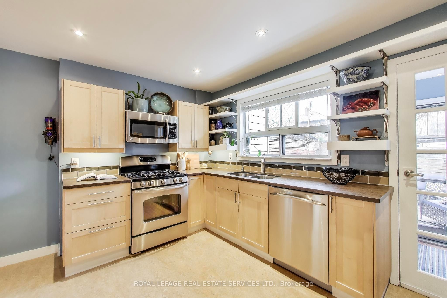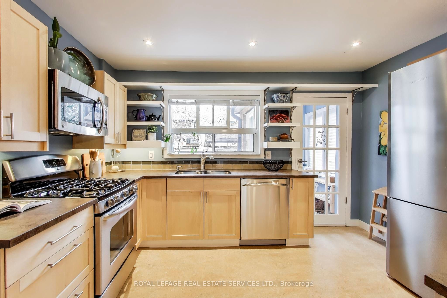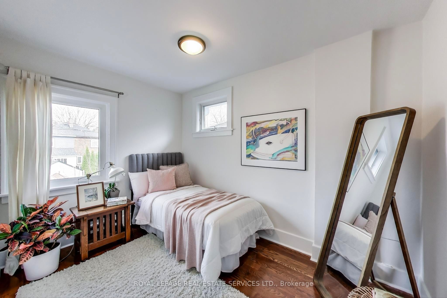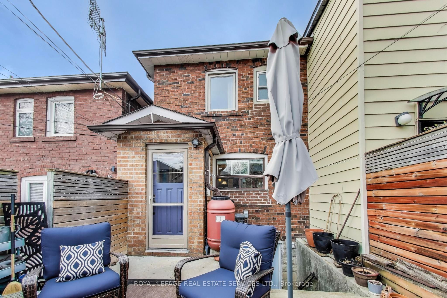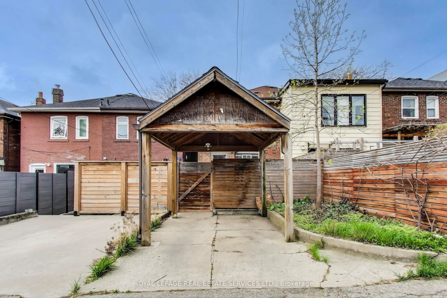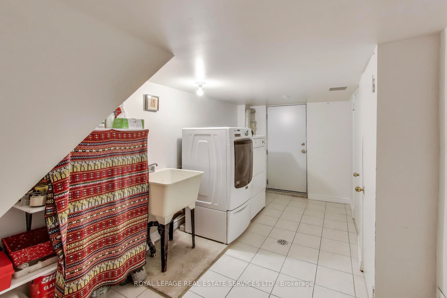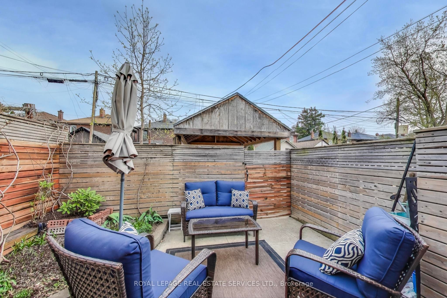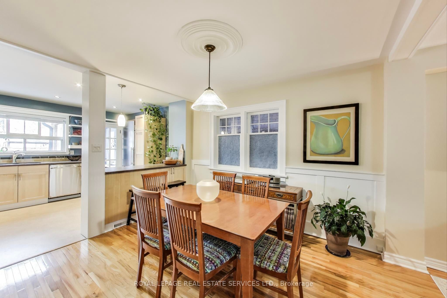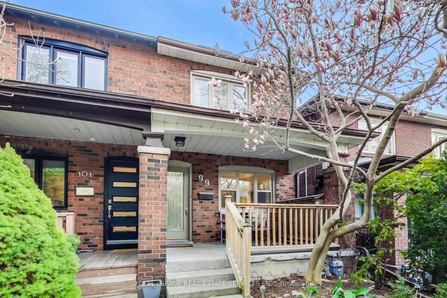
$1,279,000
Est. Payment
$4,885/mo*
*Based on 20% down, 4% interest, 30-year term
Listed by ROYAL LEPAGE REAL ESTATE SERVICES LTD.
Semi-Detached •MLS #C12113769•New
Price comparison with similar homes in Toronto C03
Compared to 4 similar homes
14.3% Higher↑
Market Avg. of (4 similar homes)
$1,119,250
Note * Price comparison is based on the similar properties listed in the area and may not be accurate. Consult licences real estate agent for accurate comparison
Room Details
| Room | Features | Level |
|---|---|---|
Living Room 2.7 × 4.1 m | Hardwood FloorOpen ConceptCombined w/Dining | Main |
Dining Room 3 × 3.4 m | Hardwood FloorOpen ConceptCombined w/Kitchen | Main |
Kitchen 3.9 × 3.2 m | Breakfast BarStainless Steel ApplW/O To Garden | Main |
Primary Bedroom 3.3 × 3.3 m | Hardwood FloorB/I ClosetOverlooks Frontyard | Second |
Bedroom 2 2.3 × 3.2 m | Hardwood FloorCloset | Second |
Bedroom 3 2.3 × 3.3 m | Hardwood FloorCloset | Second |
Client Remarks
Welcome to this beautifully updated 3-bedroom semi, tucked away on a quiet, tree-lined street in one of Toronto's most vibrant and sought-after neighborhoods. Full of charm and character, this 1928 classic has been thoughtfully maintained and modernized for today's lifestyle. Step inside to a bright, open space featuring an open plan living-dining area and a stylish kitchen complete with a breakfast bar and stainless steel appliances - perfect for morning coffees or entertaining friends. The primary bedroom offers custom, floor-to-ceiling closet cabinetry for smart, streamlined storage. Downstairs, the finished basement (2018) adds bonus living space and includes a rear walkout offering potential for a future basement suite. Major upgrades include a new roof, windows and front door, updated furnace, waterproofing, sump pump, and backwater valve. Plus, solar panels on the roof (installed in 2007) feed back into the Toronto grid under a Micro-FIT contract adding long-term value and sustainability. Outside, you'll love the curb appeal: a blooming magnolia tree and perennial gardens greet you at the front, while laneway access at the back leads to a private carport for easy parking. Just steps to St. Clair West, you're surrounded by everything you love trendy cafés, restaurants, shops, parks (Wychwood Barns, Cedarvale, Humewood), top-rated schools (Humewood, Leo Baeck), and seamless TTC access. This is city living at its community-focused, stylish, and move-in ready.
About This Property
99 Winnett Avenue, Toronto C03, M6C 3L4
Home Overview
Basic Information
Walk around the neighborhood
99 Winnett Avenue, Toronto C03, M6C 3L4
Shally Shi
Sales Representative, Dolphin Realty Inc
English, Mandarin
Residential ResaleProperty ManagementPre Construction
Mortgage Information
Estimated Payment
$0 Principal and Interest
 Walk Score for 99 Winnett Avenue
Walk Score for 99 Winnett Avenue

Book a Showing
Tour this home with Shally
Frequently Asked Questions
Can't find what you're looking for? Contact our support team for more information.
See the Latest Listings by Cities
1500+ home for sale in Ontario

Looking for Your Perfect Home?
Let us help you find the perfect home that matches your lifestyle
