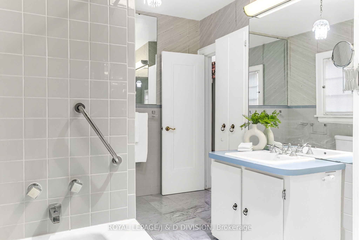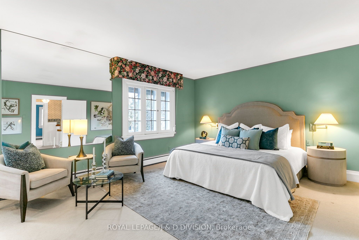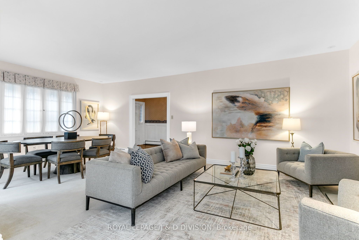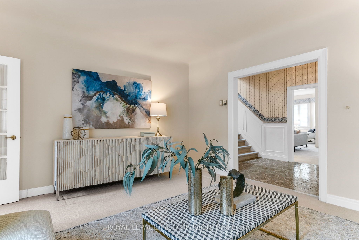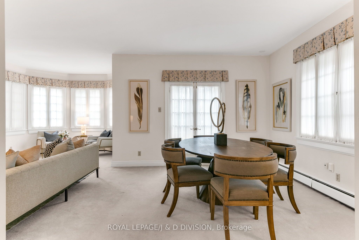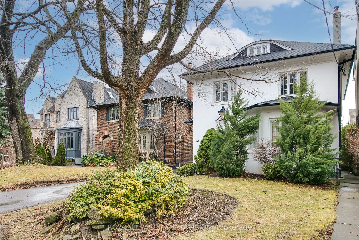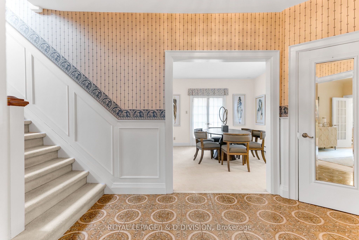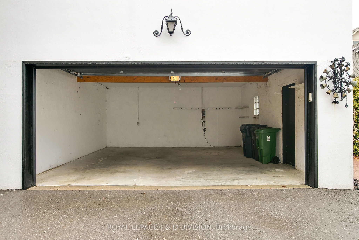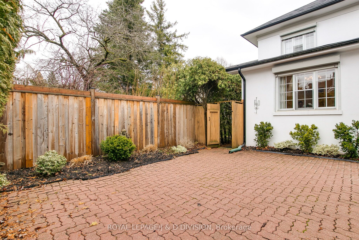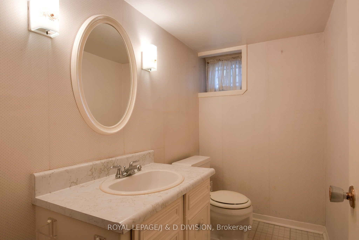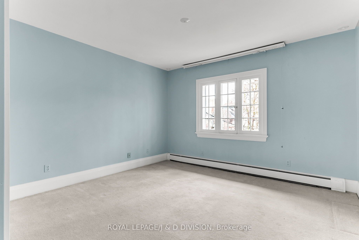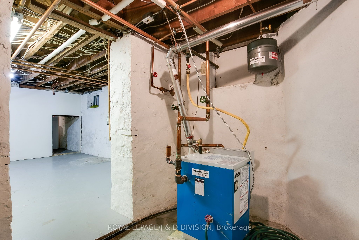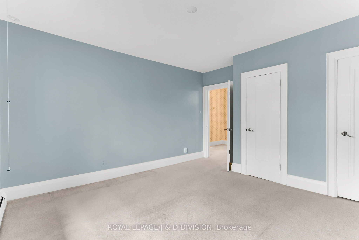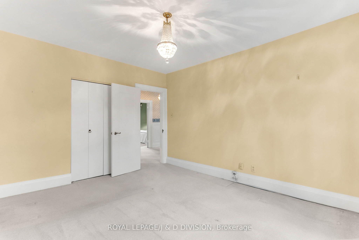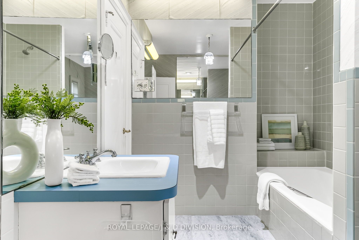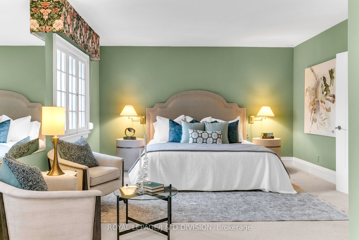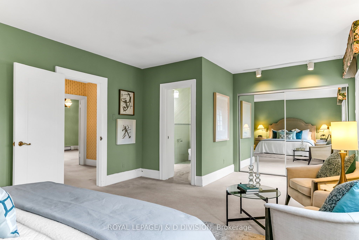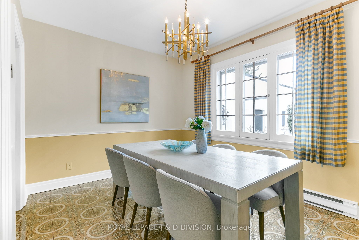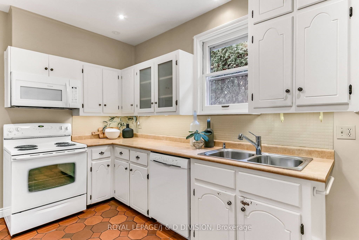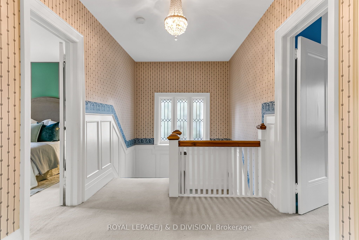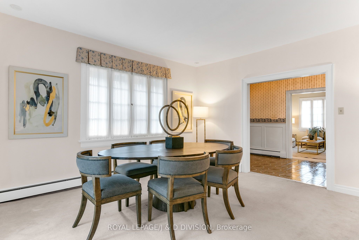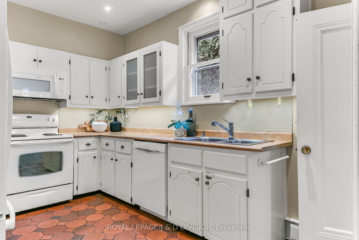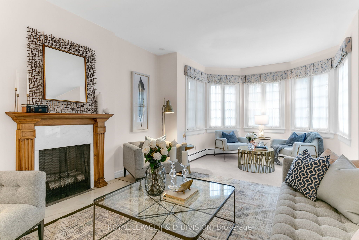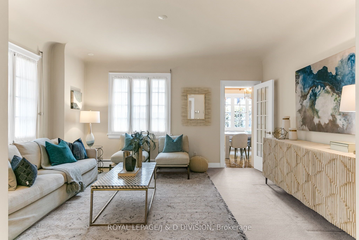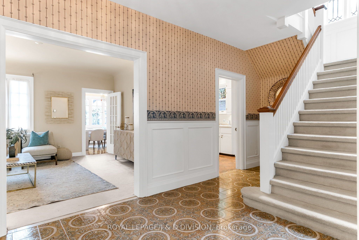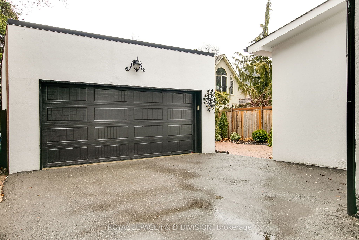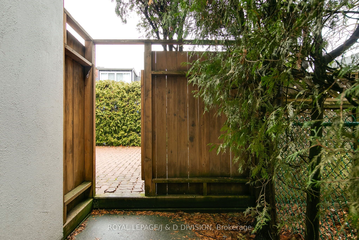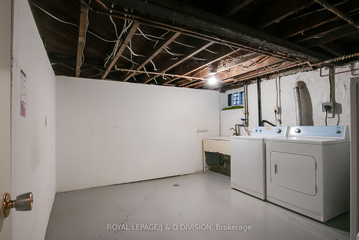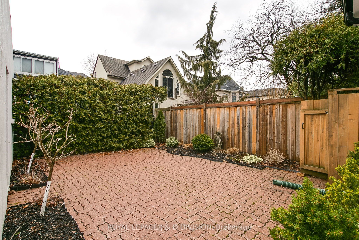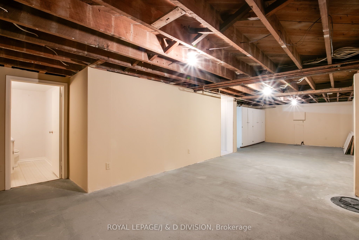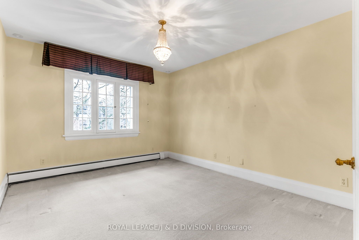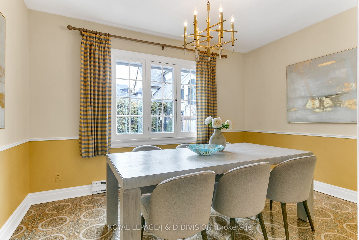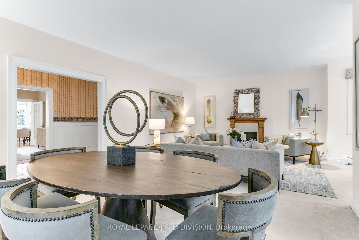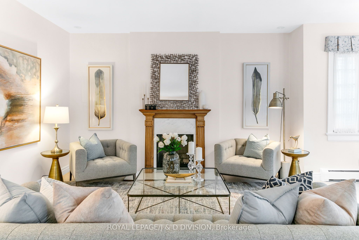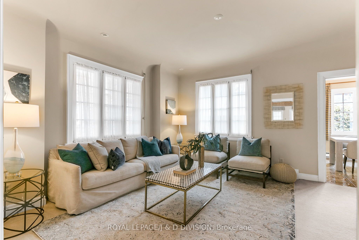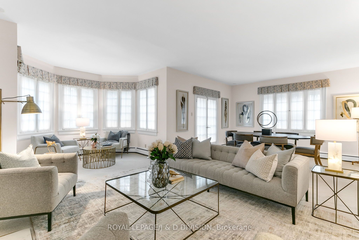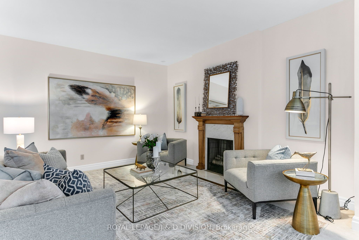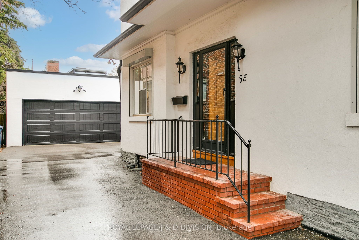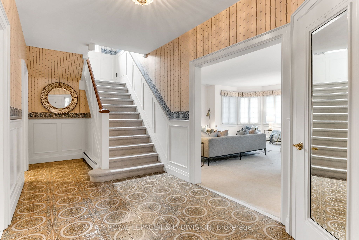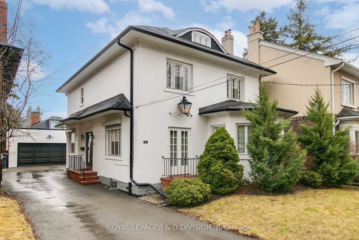
$2,250,000
Est. Payment
$8,593/mo*
*Based on 20% down, 4% interest, 30-year term
Detached•MLS #C12055781•Sold
Price comparison with similar homes in Toronto C03
Compared to 4 similar homes
134.6% Higher↑
Market Avg. of (4 similar homes)
$958,975
Note * Price comparison is based on the similar properties listed in the area and may not be accurate. Consult licences real estate agent for accurate comparison
Room Details
| Room | Features | Level |
|---|---|---|
Primary Bedroom 6.45 × 414 m | BroadloomDouble ClosetSemi Ensuite | Second |
Bedroom 2 4.24 × 3.43 m | BroadloomDouble ClosetSouth View | Second |
Bedroom 3 3.86 × 3.68 m | BroadloomClosetCalifornia Shutters | Second |
Living Room 7.42 × 4.24 m | FireplaceOpen ConceptSouth View | Main |
Dining Room | Combined w/LivingW/O To TerraceWest View | Main |
Kitchen 4.06 × 2.84 m | Tile Floor | Main |
Client Remarks
Welcome to 98 Chaplin Cres. located in the heart of the vibrant, family-centric community of Chaplin Estates. First time offered for sale in almost 40 years, this spacious, bright and elegant home could, with minor cosmetic updates, be lived in as-is. Or you could fully express your aesthetic through a more significant transformation. The mechanical systems have been updated and many other infrastructure upgrades have been done, a list of which is included in the listing attachments. The gorgeous living room / dining room / sun room combination has multiple south and west facing windows, a small terrace and a wood-burning fireplace (never used by the Seller). In the rear portion of the house, you will find a large family room, kitchen and breakfast room. All of which could be opened up or left as separate rooms, depending on your needs. The unfinished basement is a blank canvas. But great space. Very dry, clean, decent ceiling height and a 2pc bathroom which could easily be expanded as it sides onto the laundry room where additional water and drain sources are accessible. The resting floor offers 3 bedrooms all of which are large. The principal bedroom has all kinds of potential for reconfiguration and/or expansion (see the concept floor plan for some ideas).While there is broadloom in many rooms, we presume hardwood floors would have installed back in the day, however we cannot verify as it would appear plywood was installed under the broadloom. From this location, you can walk to pretty much anything you would need or want. Exceptional shopping and dining options on Yonge Street. The Davisville subway station is a short walk away. Eglinton Park (great play area and dog park) is literally across the street. Walk to multiple private schools or Davisville Public (French Immersion) School. If a great home at a value-based price in mid-town is what you are seeking, then please visit 98 Chaplin Crescent. You won't be sorry. Welcome Home!
About This Property
98 Chaplin Crescent, Toronto C03, M5P 1A5
Home Overview
Basic Information
Walk around the neighborhood
98 Chaplin Crescent, Toronto C03, M5P 1A5
Shally Shi
Sales Representative, Dolphin Realty Inc
English, Mandarin
Residential ResaleProperty ManagementPre Construction
Mortgage Information
Estimated Payment
$0 Principal and Interest
 Walk Score for 98 Chaplin Crescent
Walk Score for 98 Chaplin Crescent

Book a Showing
Tour this home with Shally
Frequently Asked Questions
Can't find what you're looking for? Contact our support team for more information.
Check out 100+ listings near this property. Listings updated daily
See the Latest Listings by Cities
1500+ home for sale in Ontario

Looking for Your Perfect Home?
Let us help you find the perfect home that matches your lifestyle
