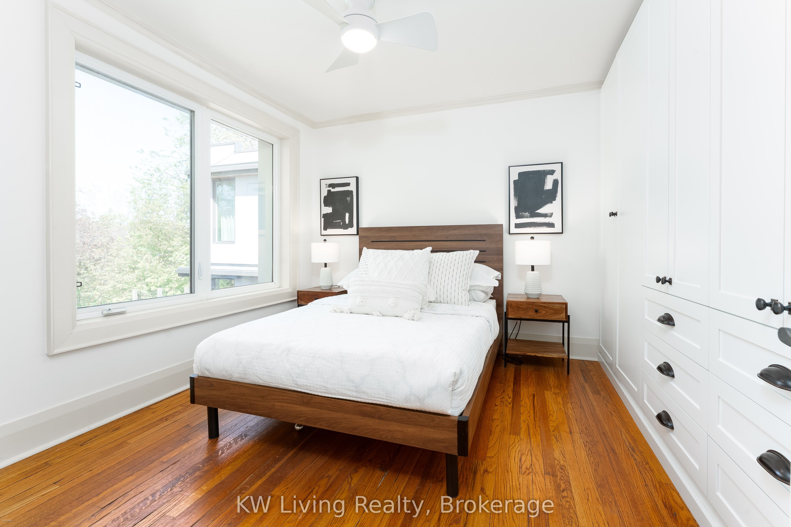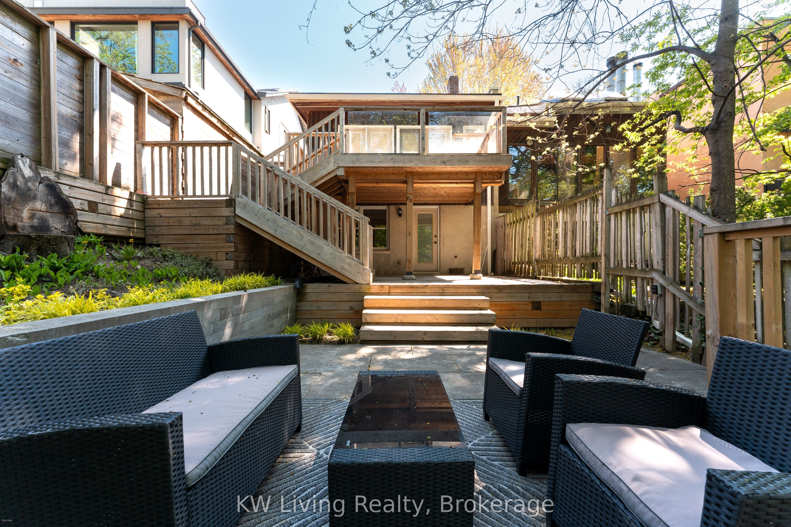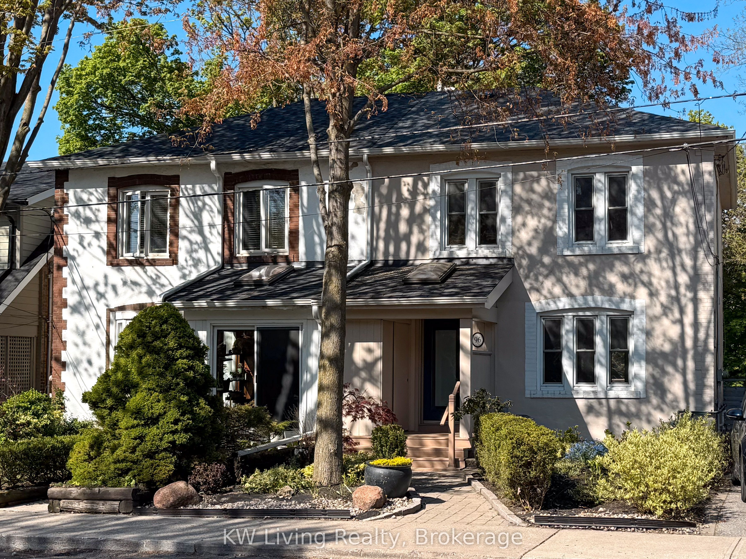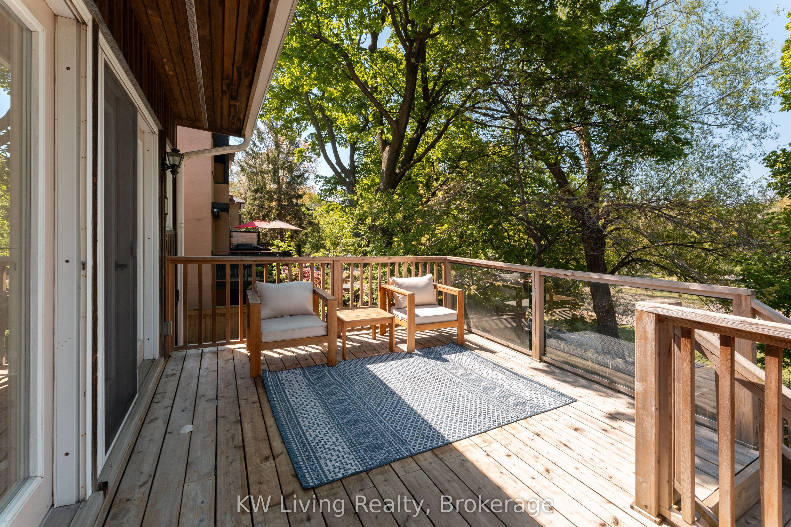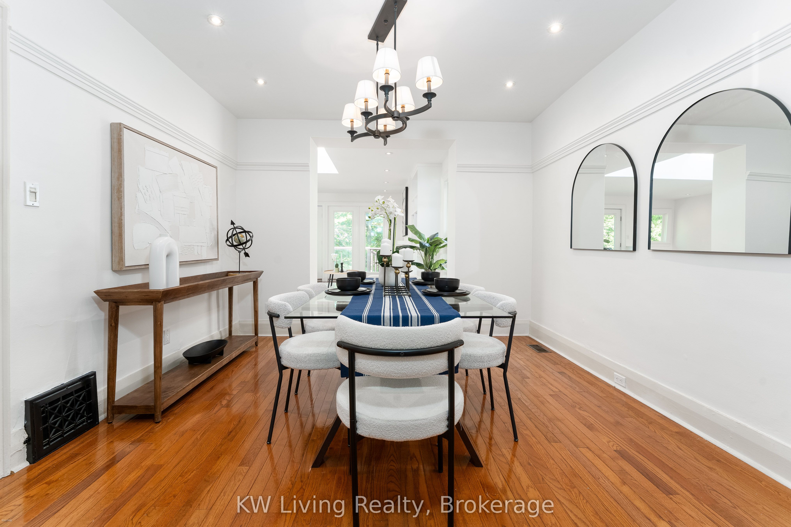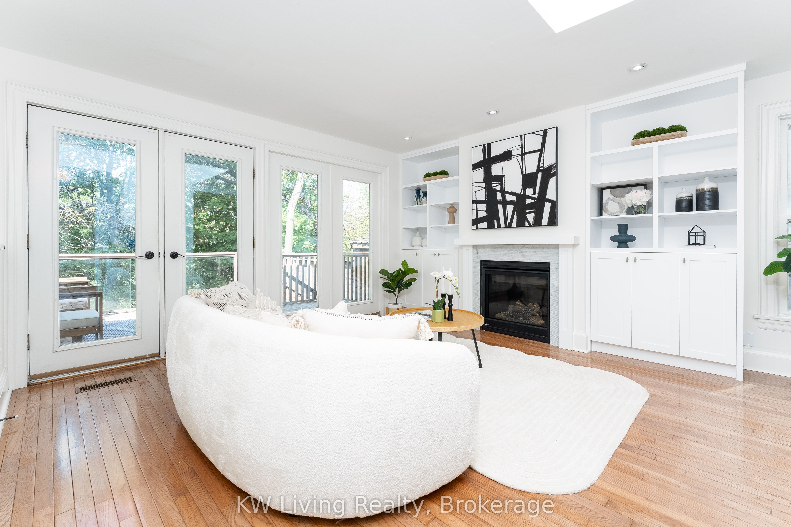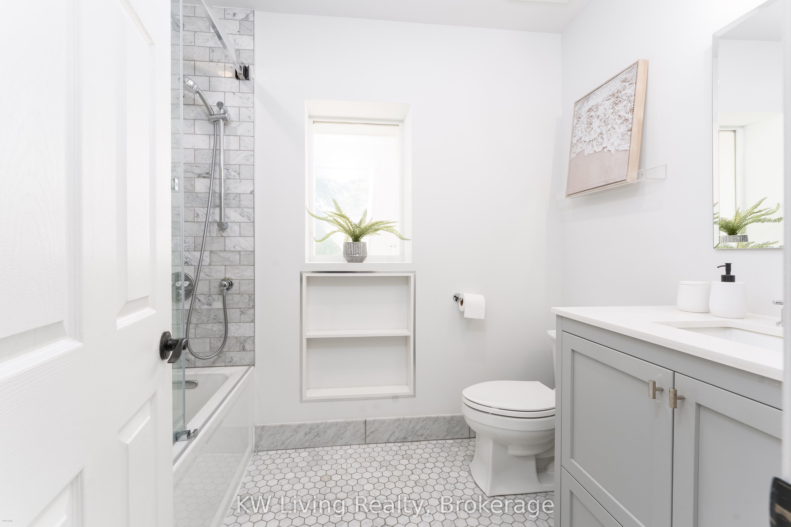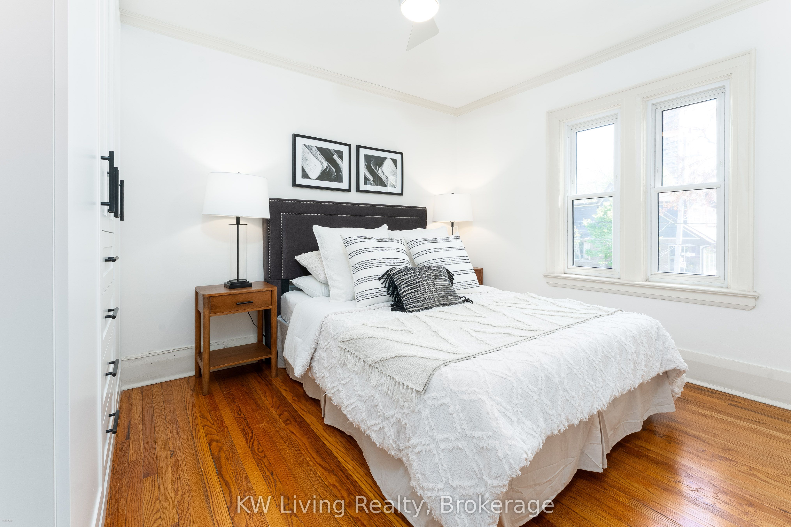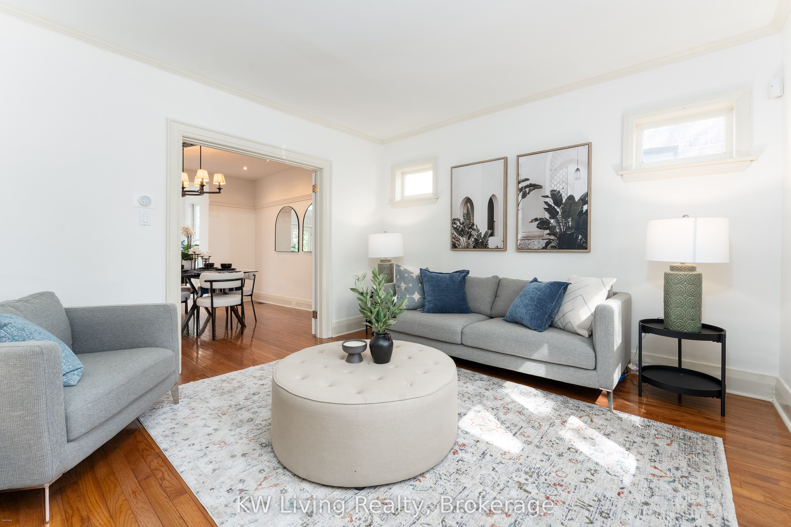
$1,749,000
Est. Payment
$6,680/mo*
*Based on 20% down, 4% interest, 30-year term
Listed by KW Living Realty
Semi-Detached •MLS #C12160460•Price Change
Price comparison with similar homes in Toronto C03
Compared to 1 similar home
86.1% Higher↑
Market Avg. of (1 similar homes)
$940,000
Note * Price comparison is based on the similar properties listed in the area and may not be accurate. Consult licences real estate agent for accurate comparison
Room Details
| Room | Features | Level |
|---|---|---|
Living Room 5.05 × 5.46 m | Hardwood Floor | Main |
Dining Room 3.56 × 3.48 m | Hardwood FloorOverlooks FamilyFrench Doors | Main |
Kitchen 3.23 × 2.64 m | Hardwood FloorStainless Steel Appl | Main |
Bedroom 3.11 × 2.95 m | Hardwood Floor | Second |
Bedroom 2.89 × 3.38 m | Hardwood Floor | Second |
Bedroom 2.67 × 3.18 m | Hardwood Floor | Second |
Client Remarks
**Feel Right at Home In the Heart of It All** Welcome to 96 Edith Drive a home that brings together **comfort, community, and connection** in one of Toronto's most loved neighborhoods. This **charming 3+1 bedroom, 3-bathroom** home is nestled on a quiet, tree-lined street and backs directly onto **Eglinton Park**, offering an inviting green space just steps from your backyard. Whether you're hosting family BBQs on the deck, walking the kids to some of **Toronto's top rated schools** (Allenby P. S. & North Toronto Collegiate), or enjoying lazy weekends at the **North Toronto Memorial Community Centre**, this home lets you **live fully and grow together**. **Highlights You'll Love:** * **Backyard transformation (2017)** perfect for summer fun and peaceful evenings. * **Rebuilt retaining walls + deck (2018)** strong, safe, and built to last. * **Updated 2nd-floor bathroom (2019)** bright, fresh, and family-friendly. * **Furnace and Hot Water Tank (2022)** -- worry free maintenance * **Kitchen and powder room update (2022) -- modernized and up-to-date. Located in the vibrant **Yonge & Eglinton** neighborhood, you're steps from cozy cafes, great restaurants, boutique shopping, and excellent transit access (TTC & Crosstown LRT). Everything you need is right here. This isn't just a house its where your next chapter begins. **Warm, welcoming, and ready to create memories.**
About This Property
96 Edith Drive, Toronto C03, M4R 1Z2
Home Overview
Basic Information
Walk around the neighborhood
96 Edith Drive, Toronto C03, M4R 1Z2
Shally Shi
Sales Representative, Dolphin Realty Inc
English, Mandarin
Residential ResaleProperty ManagementPre Construction
Mortgage Information
Estimated Payment
$0 Principal and Interest
 Walk Score for 96 Edith Drive
Walk Score for 96 Edith Drive

Book a Showing
Tour this home with Shally
Frequently Asked Questions
Can't find what you're looking for? Contact our support team for more information.
See the Latest Listings by Cities
1500+ home for sale in Ontario

Looking for Your Perfect Home?
Let us help you find the perfect home that matches your lifestyle
