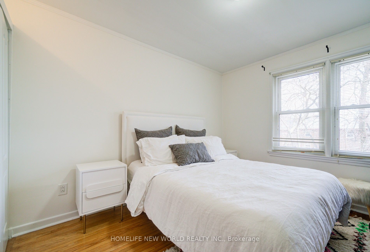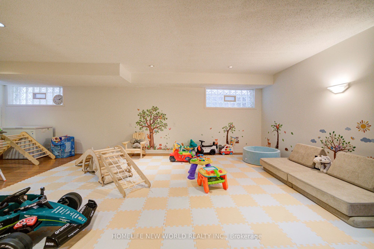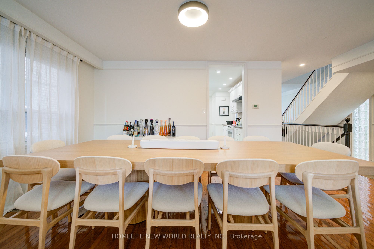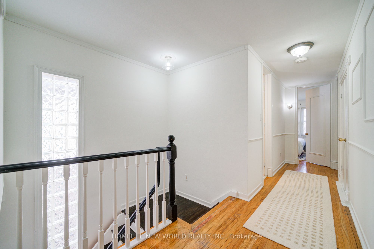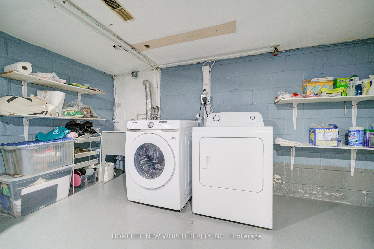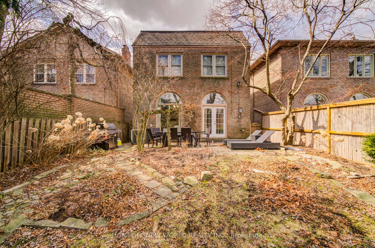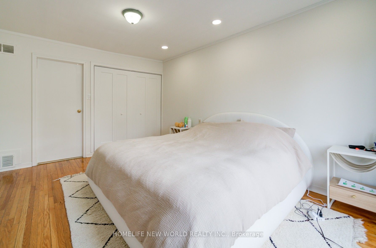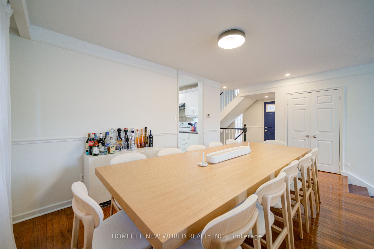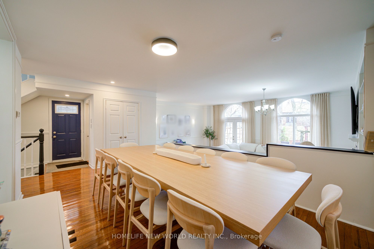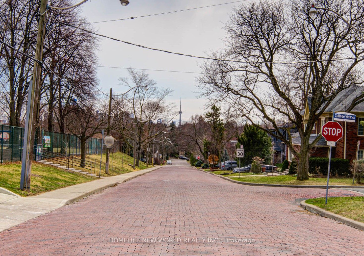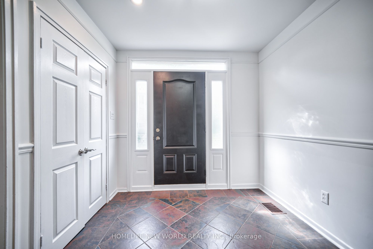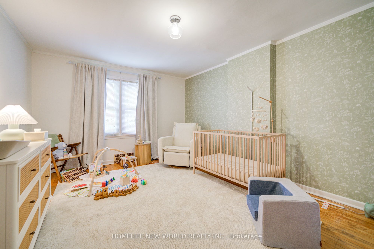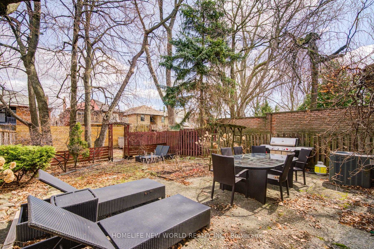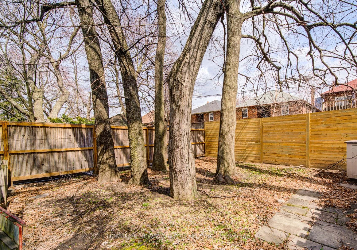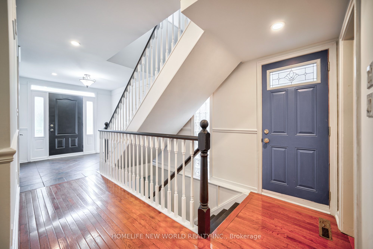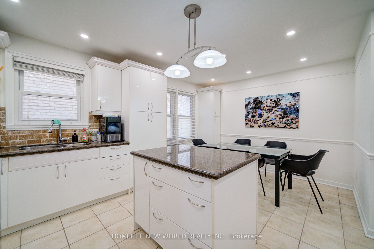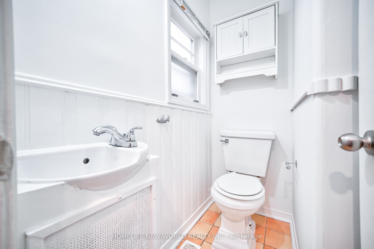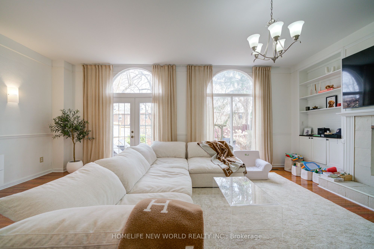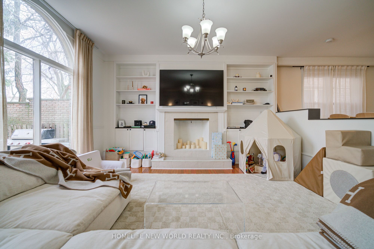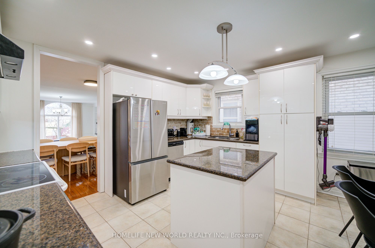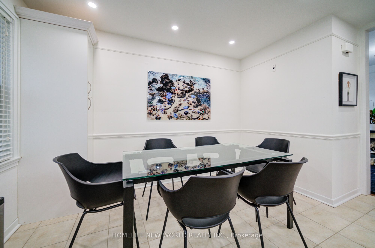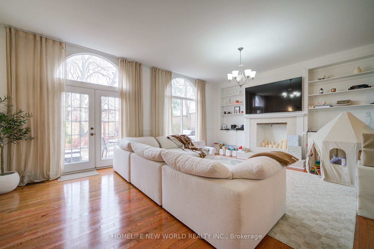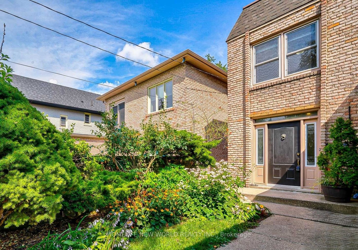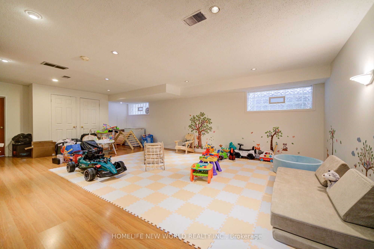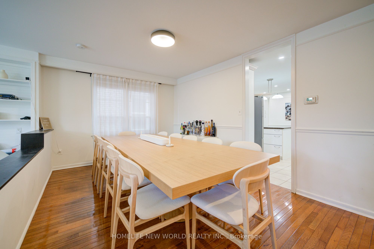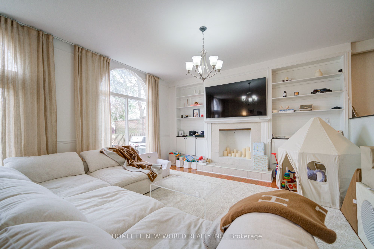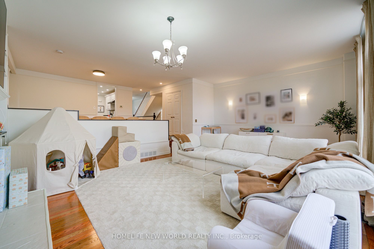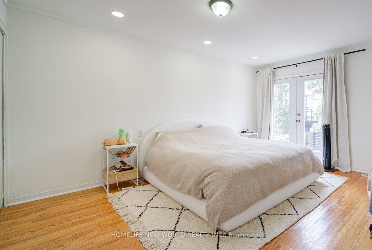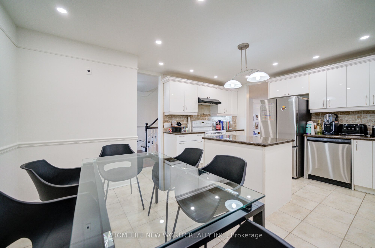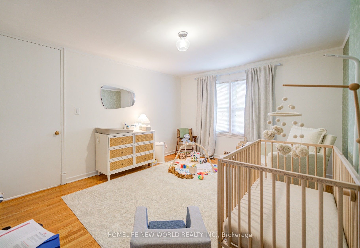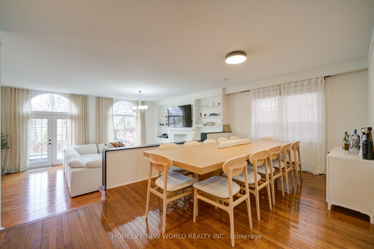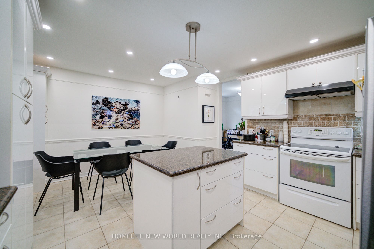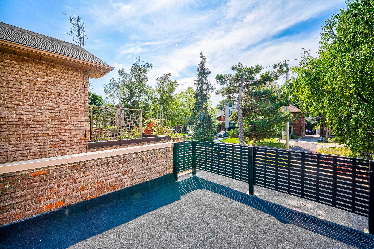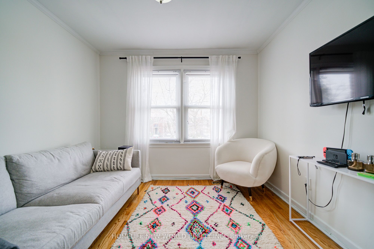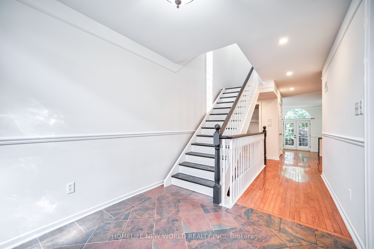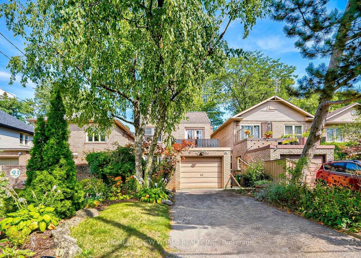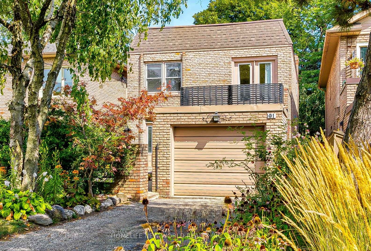
$2,749,000
Est. Payment
$10,499/mo*
*Based on 20% down, 4% interest, 30-year term
Listed by HOMELIFE NEW WORLD REALTY INC.
Detached•MLS #C12118696•Price Change
Price comparison with similar homes in Toronto C03
Compared to 9 similar homes
3.6% Higher↑
Market Avg. of (9 similar homes)
$2,653,888
Note * Price comparison is based on the similar properties listed in the area and may not be accurate. Consult licences real estate agent for accurate comparison
Room Details
| Room | Features | Level |
|---|---|---|
Living Room 6.72 × 4.69 m | Hardwood FloorLarge WindowFireplace | Main |
Dining Room 5.18 × 3.22 m | Hardwood FloorLarge WindowOpen Concept | Main |
Kitchen 4.04 × 3.55 m | Tile FloorGranite CountersLarge Window | Main |
Primary Bedroom 3.69 × 4.72 m | Hardwood Floor4 Pc EnsuiteW/O To Terrace | Second |
Bedroom 2 2.94 × 3.95 m | Hardwood FloorB/I ShelvesLarge Window | Second |
Bedroom 3 2.94 × 3.48 m | Hardwood FloorLarge WindowLarge Closet | Second |
Client Remarks
Welcome to 91 Elmsthorpe Avenue - A Rare Opportunity to Live, Expand, or Invest! Nestled in the heart of the highly sought-after Chaplin Estates/Forest Hill neighborhood, this well-maintained 4-bedroom family home offers the perfect blend of immediate comfort and future potential. Situated on exceptionally deep 167-ft lot, the possibilities here are truly endless whether you're looking to settle into a warm, welcoming space or capitalize on a premier investment opportunity. The house is a move in ready condition with updated kitchen with a new fridge, a new washer, and upgraded second-floor plumbing. The private driveway and built-in garage add to the everyday convenience. The property COMES WITH BUILDING PERMITS for front and rear extensions - a golden opportunity for those looking to expand their living space or for a savvy builder/investor ready to unlock its full value. Whether you renovate now or plan for the future, the potential is undeniable. Steps from top-rated schools, scenic Beltline trail, the upcoming TTC Crosstown, restaurants and the vibrant Eglinton Way shopping district. Don't miss your chance to secure a prime piece of real estate in one of Toronto's most prestigious enclaves ideal as a forever home or a strategic build project.
About This Property
91 Elmsthorpe Avenue, Toronto C03, M5P 2L8
Home Overview
Basic Information
Walk around the neighborhood
91 Elmsthorpe Avenue, Toronto C03, M5P 2L8
Shally Shi
Sales Representative, Dolphin Realty Inc
English, Mandarin
Residential ResaleProperty ManagementPre Construction
Mortgage Information
Estimated Payment
$0 Principal and Interest
 Walk Score for 91 Elmsthorpe Avenue
Walk Score for 91 Elmsthorpe Avenue

Book a Showing
Tour this home with Shally
Frequently Asked Questions
Can't find what you're looking for? Contact our support team for more information.
See the Latest Listings by Cities
1500+ home for sale in Ontario

Looking for Your Perfect Home?
Let us help you find the perfect home that matches your lifestyle
