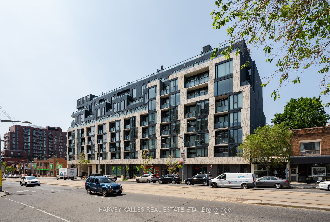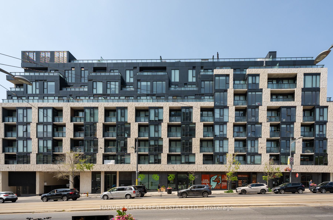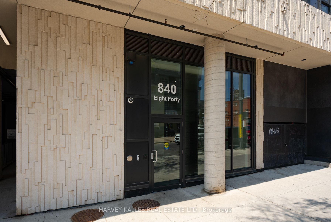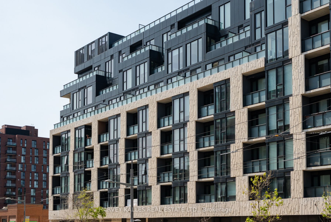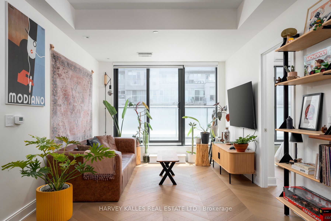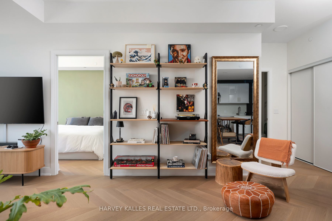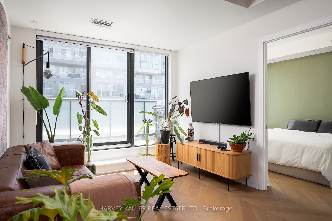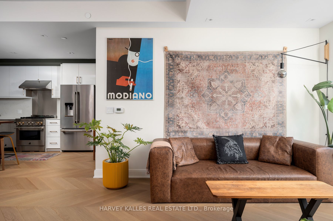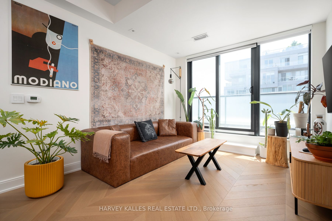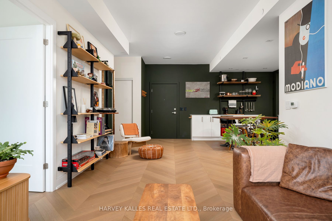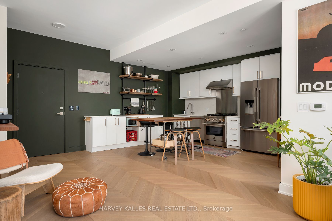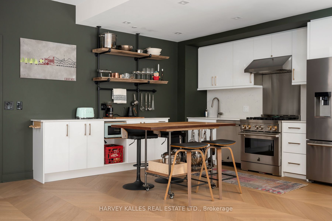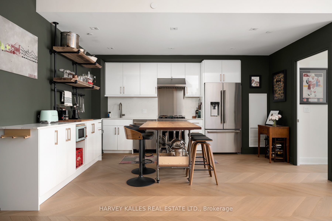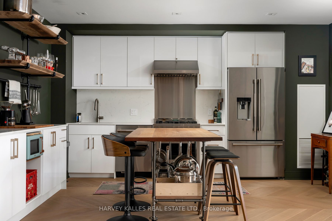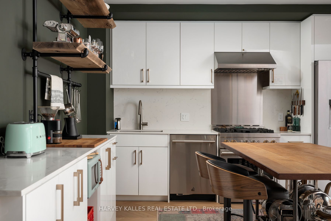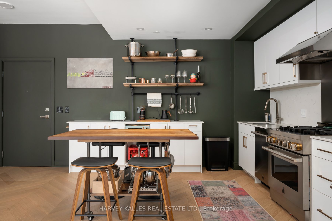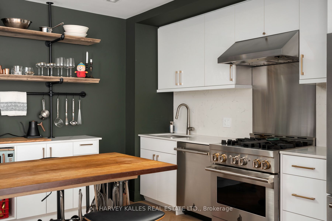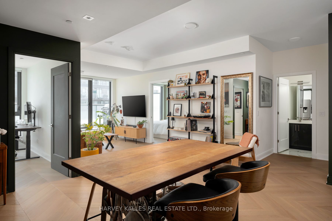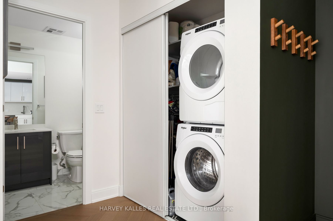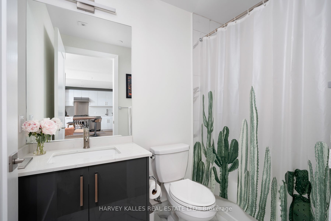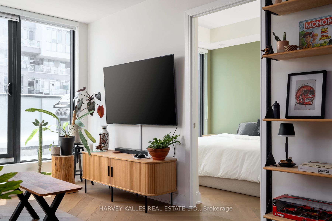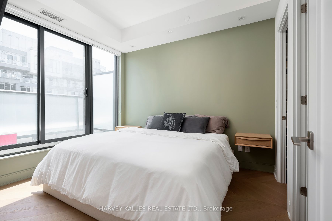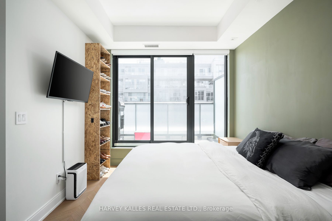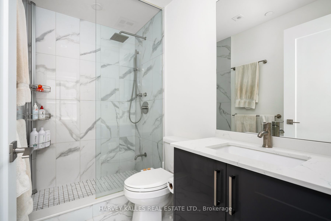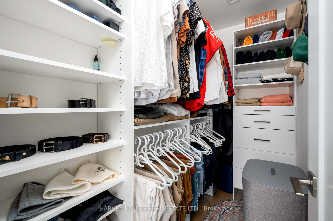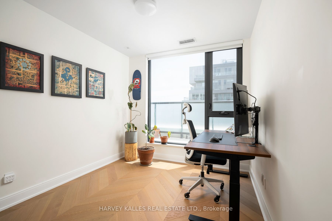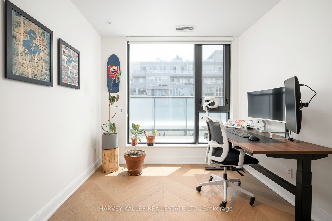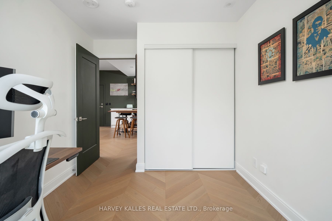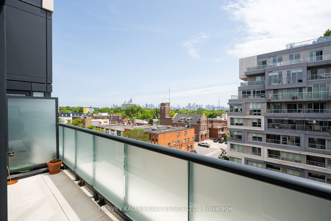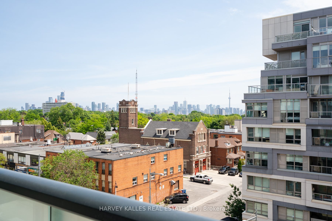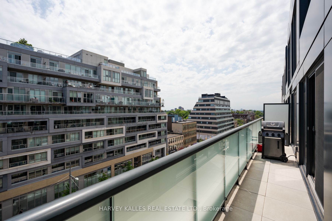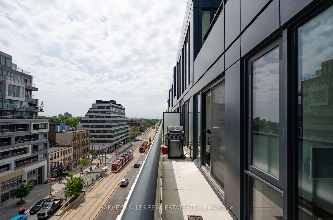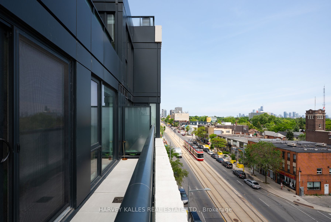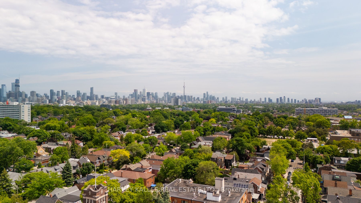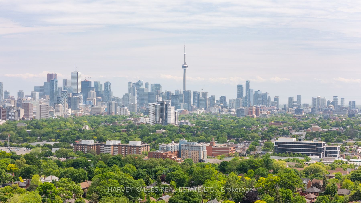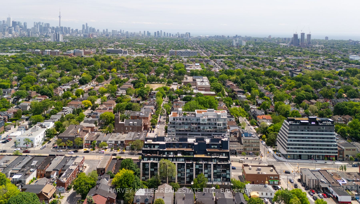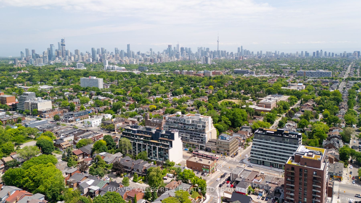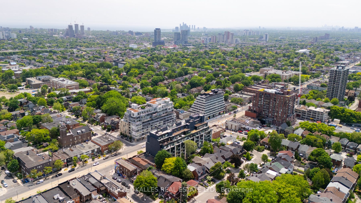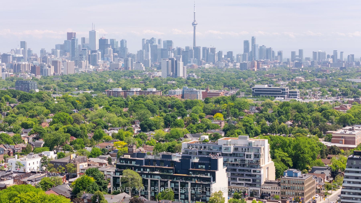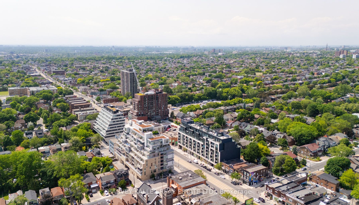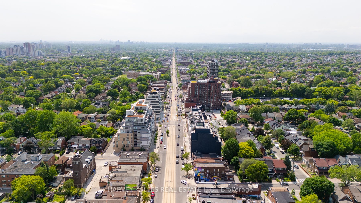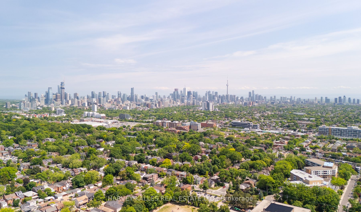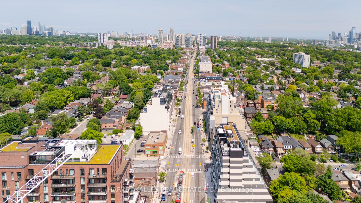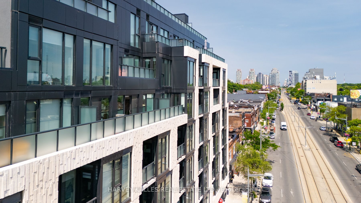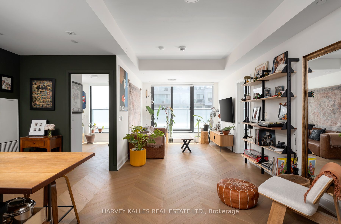
$949,900
Est. Payment
$3,628/mo*
*Based on 20% down, 4% interest, 30-year term
Listed by HARVEY KALLES REAL ESTATE LTD.
Condo Apartment•MLS #C12232539•New
Included in Maintenance Fee:
Common Elements
Building Insurance
Parking
Price comparison with similar homes in Toronto C03
Compared to 20 similar homes
-15.9% Lower↓
Market Avg. of (20 similar homes)
$1,129,069
Note * Price comparison is based on the similar properties listed in the area and may not be accurate. Consult licences real estate agent for accurate comparison
Room Details
| Room | Features | Level |
|---|---|---|
Kitchen 6 × 4.47 m | Hardwood FloorStainless Steel ApplOpen Concept | Flat |
Primary Bedroom 3.05 × 3.4 m | Hardwood FloorWalk-In Closet(s)2 Pc Ensuite | Flat |
Bedroom 2 3.4 × 2.74 m | Hardwood FloorClosetW/O To Terrace | Flat |
Living Room 3.2 × 3.86 m | Hardwood FloorW/O To Terrace | Flat |
Dining Room 6 × 4.47 m | Hardwood FloorOpen Concept | Flat |
Client Remarks
Welcome Home to 840 St. Clair Ave West, nestled in the vibrant Oakwood Village community! This sought-after, low-rise boutique building places you steps away from the beating heart of St.Clair West with family-run restaurants, bakeries, and cafes. This fully custom, highly upgraded 2 bed+Den, 2 bath south-facing unit offers 887 sq. ft. of bright, open concept living space, featuring Chevron patterned European white oak hardwood floors, pot lights, custom built-ins, and custom window coverings. The stylish kitchen boasts, quartz countertops and backsplash, under-mount lighting, and full-size JennAir stainless-steel appliances, including a gas range. The primary bedroom includes blackout blinds, one large walk-in closets with custom built-ins, and features an incredible ensuite with upgraded heated floors, glass shower, upgraded vanity, tiles and quartz countertops. The second bathroom mirrors the upgraded quartz counters and tiles, featuring a shower with tub. Floor-to-ceiling windows open to a rare 120sqft. south-facing terrace surrounded by greenery and CN Tower views perfect for relaxing or entertaining, complete with a gas BBQ hookup. TTC streetcar at your doorstep, minutes to St. Clair West Station. Includes ensuite laundry, 2 parking spots (side by side) and 1 storage locker. Move in ready this is city living at its finest!
About This Property
840 St Clair Avenue, Toronto C03, M6C 0A4
Home Overview
Basic Information
Amenities
BBQs Allowed
Bike Storage
Concierge
Exercise Room
Gym
Party Room/Meeting Room
Walk around the neighborhood
840 St Clair Avenue, Toronto C03, M6C 0A4
Shally Shi
Sales Representative, Dolphin Realty Inc
English, Mandarin
Residential ResaleProperty ManagementPre Construction
Mortgage Information
Estimated Payment
$0 Principal and Interest
 Walk Score for 840 St Clair Avenue
Walk Score for 840 St Clair Avenue

Book a Showing
Tour this home with Shally
Frequently Asked Questions
Can't find what you're looking for? Contact our support team for more information.
See the Latest Listings by Cities
1500+ home for sale in Ontario

Looking for Your Perfect Home?
Let us help you find the perfect home that matches your lifestyle
