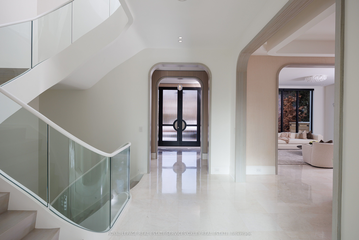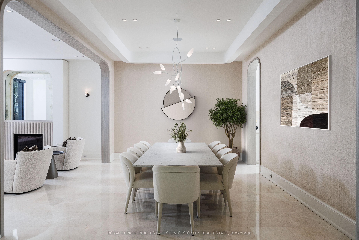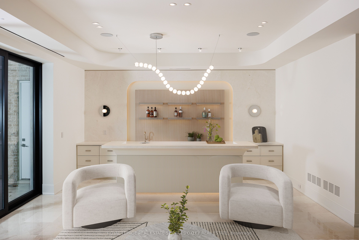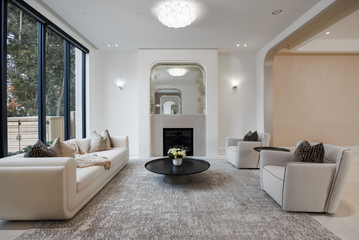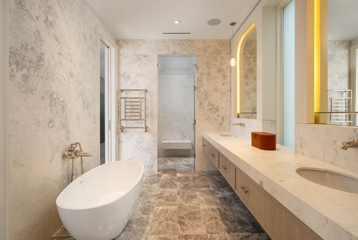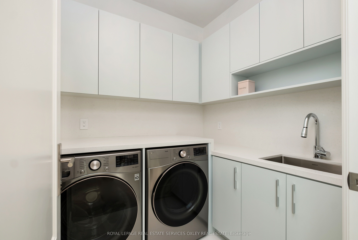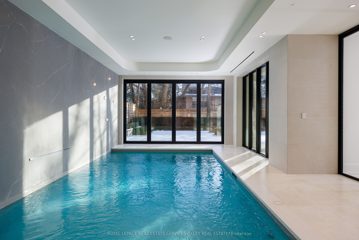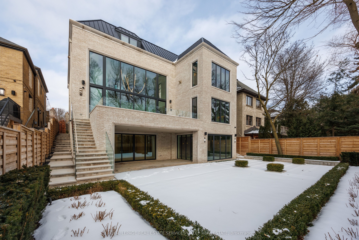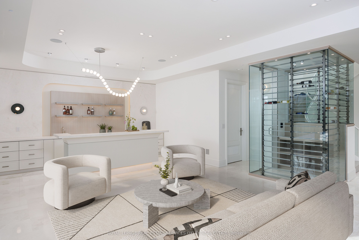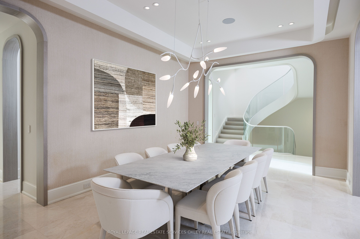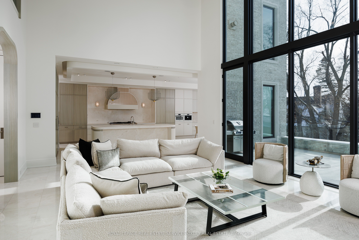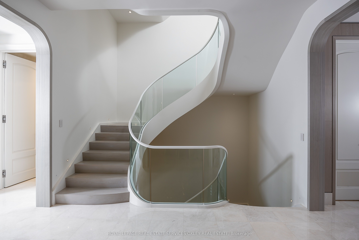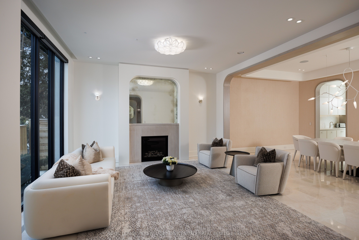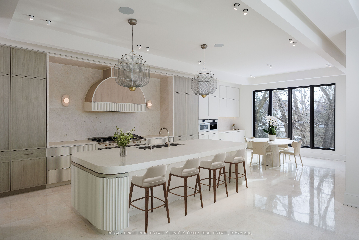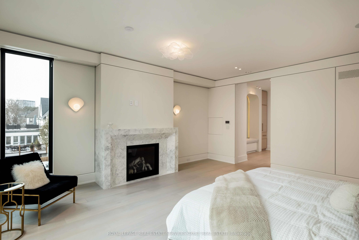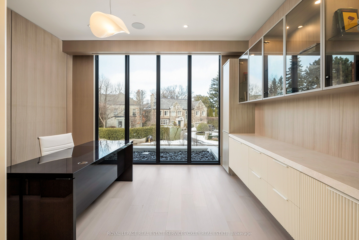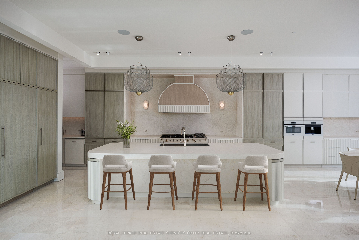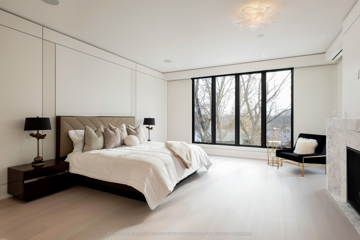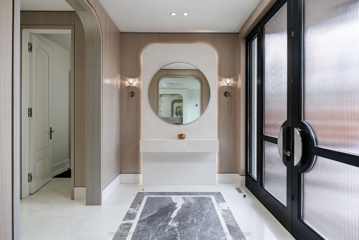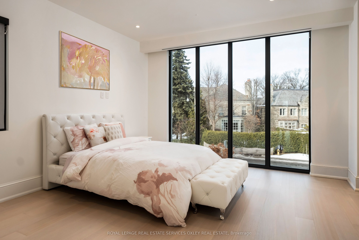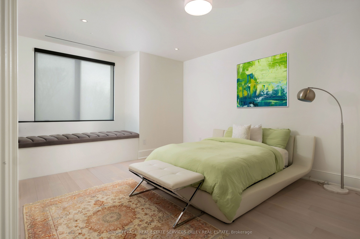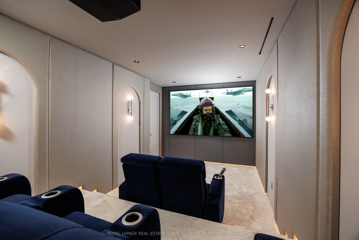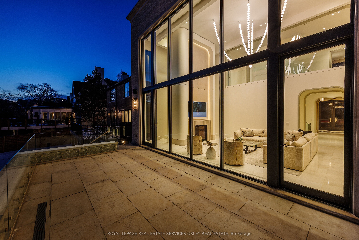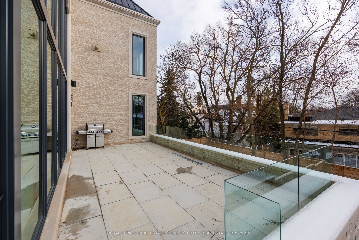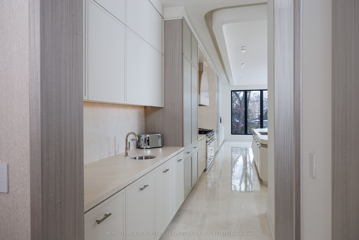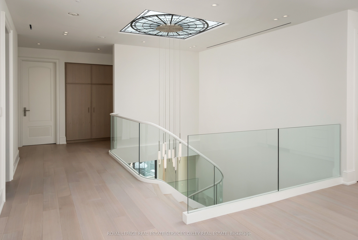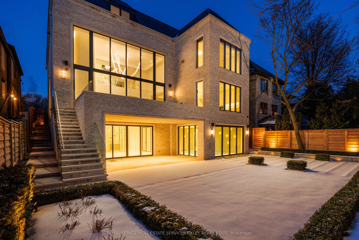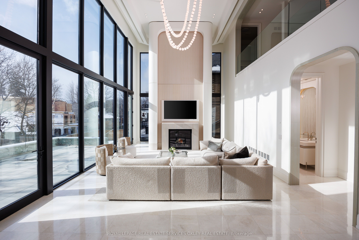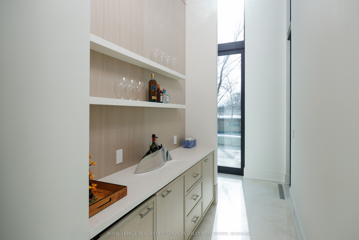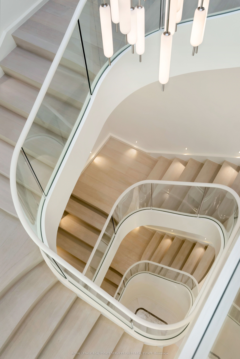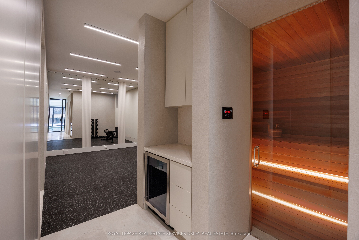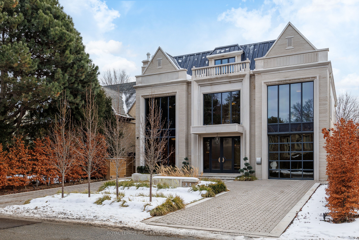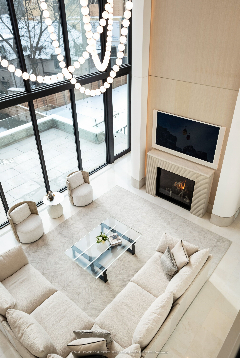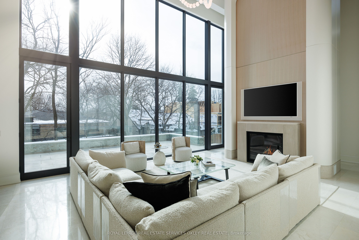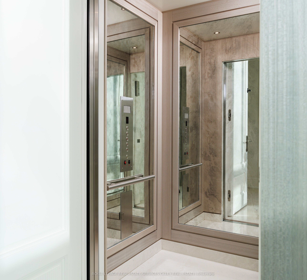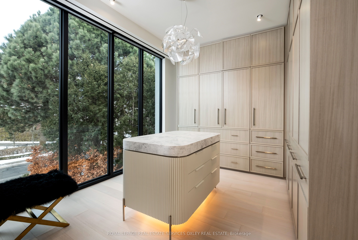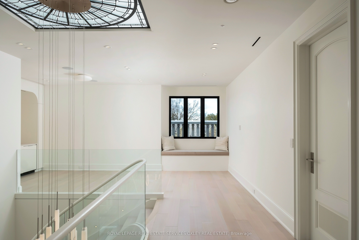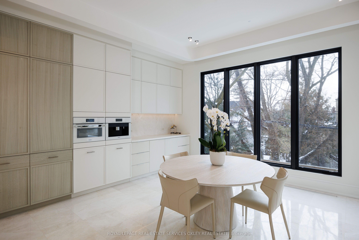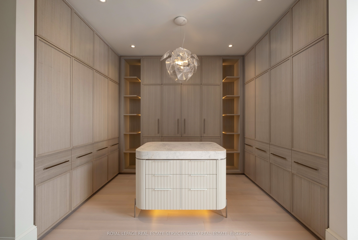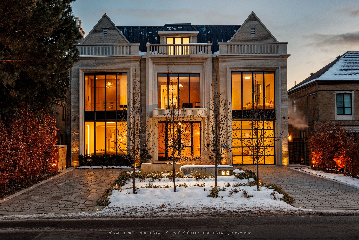
$16,950,000
Est. Payment
$64,738/mo*
*Based on 20% down, 4% interest, 30-year term
Listed by ROYAL LEPAGE REAL ESTATE SERVICES OXLEY REAL ESTATE
Detached•MLS #C12038691•Extension
Price comparison with similar homes in Toronto C03
Compared to 4 similar homes
60.4% Higher↑
Market Avg. of (4 similar homes)
$10,569,750
Note * Price comparison is based on the similar properties listed in the area and may not be accurate. Consult licences real estate agent for accurate comparison
Room Details
| Room | Features | Level |
|---|---|---|
Living Room 6.01 × 4.83 m | Open ConceptLarge WindowGas Fireplace | Main |
Dining Room 5.97 × 4.34 m | Combined w/LivingStone Floor | Main |
Kitchen 5.1 × 7.18 m | Centre IslandEat-in KitchenOpen Concept | Main |
Primary Bedroom 5.11 × 5.92 m | Marble Fireplace6 Pc EnsuiteWalk-In Closet(s) | Second |
Bedroom 2 4.32 × 4.39 m | Hardwood FloorWalk-In Closet(s)4 Pc Ensuite | Second |
Bedroom 3 4.42 × 5.46 m | Hardwood FloorWalk-In Closet(s)4 Pc Ensuite | Third |
Client Remarks
Setting a new standard for luxury living, this extraordinary Forest Hill estate , situated on an expansive 60 ft x 135 ft lot, showcases meticulous design by OE Design with impeccable craftsmanship, & an exceptional attention to detail. From the moment you step inside, you're greeted by a sweeping spiral staircase, a dramatic introduction to 10,500 sq ft of elegant living space. Expansive principal rms flow effortlessly, w/ a formal dining rm & generous living area defined by a striking limestone gas fireplace & floor-to-ceiling windows reaching 23 ft flooding the space w/natural light. The heart of this home is the chefs kitchen, designed for both gourmet entertaining & everyday comfort w/Miele appliances, custom cabinetry, leathered marble countertops, an oversized island, & butlers pantry. Combined with the kitchen, the family rm includes a hidden bar, integrated audio, & views of a city garden w/heated patio and steps. The spectacular primary suite is a luxurious retreat, featuring a spa-inspired 6-piece ensuite finished in Silver White Honed Marble with a freestanding tub, steam shower, db vanities, & 2 expansive custom closets. 4 spacious bedrooms with private ensuites span 2 levels, offering exceptional accommodation. A convenient elevator connects all floors, including a lower level designed for ultimate relaxation. Enjoy a serene indoor pool & spa, state-of-the-art home theatre, and fully equipped gym. Seamlessly connecting indoor & outdoor living, this level walks out to a lush, private garden an ideal backdrop for intimate gatherings or grand celebrations. A heated circular drive offers parking for 4 cars w/ the potential to be gated, while the heated garage has 2 parking spots & space for a lift & EV charging. Located just minutes from top schools, fine dining, and scenic parks, this residence blends luxury, exclusivity, and daily convenience with ease.
About This Property
84 Old Forest Hill Road, Toronto C03, M5P 2R5
Home Overview
Basic Information
Walk around the neighborhood
84 Old Forest Hill Road, Toronto C03, M5P 2R5
Shally Shi
Sales Representative, Dolphin Realty Inc
English, Mandarin
Residential ResaleProperty ManagementPre Construction
Mortgage Information
Estimated Payment
$0 Principal and Interest
 Walk Score for 84 Old Forest Hill Road
Walk Score for 84 Old Forest Hill Road

Book a Showing
Tour this home with Shally
Frequently Asked Questions
Can't find what you're looking for? Contact our support team for more information.
See the Latest Listings by Cities
1500+ home for sale in Ontario

Looking for Your Perfect Home?
Let us help you find the perfect home that matches your lifestyle
